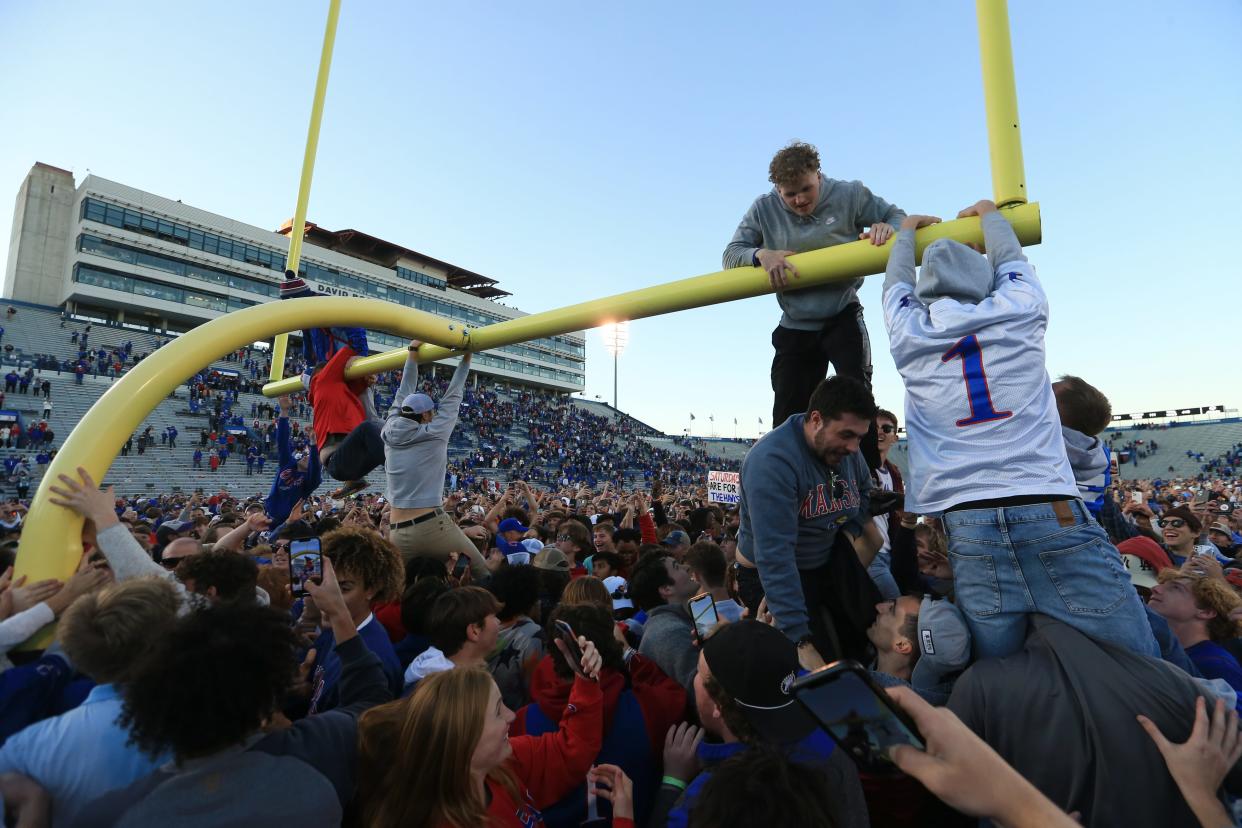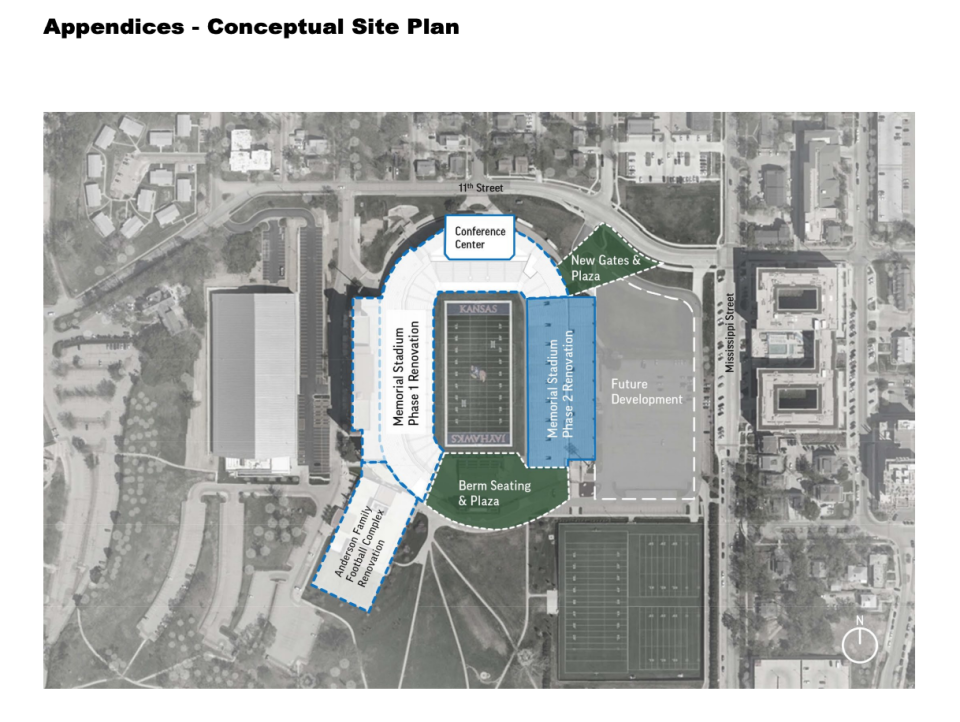Request approved for University of Kansas’ football stadium project, surrounding area

LAWRENCE — University of Kansas Chancellor Douglas A. Girod’s trip to see the Kansas Board of Regents came with some success Wednesday.
The board approved a request for an amendment to his school’s fiscal year 2023 capital improvements request and the program statement for the 11th and Mississippi Project.
The project concerns the Jayhawks’ football stadium and the immediate area around it. Girod explained they’ve been looking to embark on a stadium project for more than a decade, and that they think it makes more sense to engage in something that has more use than just game days and graduation. And that reimagining led to the idea of a multi-purpose venue that will have an impact on the university and broader community around it. That created the need for the project’s budget in Phase 1 to increase from $220 million to $335 million.
RELATED:Former Kansas football player thriving with McLendon Minority Leadership Initiative
“These are absolutely conceptual,” Girod said about a few concept sketches he showed of what the area might look like when completed. “Do not hold us to anything in these pictures. This is what you do on a Saturday afternoon if you’re an architect, I think. But it really does kind of depict that corner that we’re talking about adjacent to the stadium where we think we could do a lot of infill of activity — whether, again, it’s any of those things that we described, convention center, hotel, housing, et cetera. And we’ll be coming back with a lot more detail on that.”

An economic impact study is underway that Girod said should finish in January or February of 2023. Their ideas include a hotel, medical facility and retail, but whatever they do they want to be successful and sustainable so they are assessing the viability of what’s possible there. An amended program statement about the project could have multiple stages, and will help them raise the funds they need to accomplish what they’re setting out to do.
Girod said this is an effort that has Kansas working with the city of Lawrence and other entities. Until more is clear on what plan will be executed, though, here are some more details from the program statement:
Where the money is going, and the schedule

The project budget is split between $252 million in construction costs and $83 million in miscellaneous costs. Construction costs include building construction, telecommunications provisioning, site construction and demolition and clean-up. Miscellaneous costs include fees for consultants and state/KU agency ($25 million), moveable equipment ($25 million), other ($17 million) and project contingency ($16 million).
RELATED:Blair Griffith embodies purpose of Kansas Athletics’ work with John McLendon Foundation
Funds for the project will come from private donations, economic development funds and revenue generated from both the project and the associated development. The proposed project schedule’s dates are dependent upon when the project’s funding is confirmed. And going back to Oct. 2022, the schedule goes through Aug. 2026.
Oct. 2022 — Revised Program Submission to Board of Regents
Nov. 2022 — Program & Funding Approval (BOR, Legisl.)
Spring 2023 — Program Review & Prelim. Design
May 2023 — Schematic Design
Aug. 2023 — Design Development
Dec. 2023 — Construction Documents
Spring 2023 — Early Bid Packages
Dec. 2023 — Final Bid Package
Dec. 2023 — Construction – Start
Aug. 2026 — Construction – Complete
Goals and criteria are for the design
That the project will look to create a gateway to campus in that area has been known, just like its desire for a multi-purpose venue. The same goes for the vision for enhancements to David Booth Kansas Memorial Stadium and renovation of the Anderson Family Football Complex. But the program statement did provide some more detail across the different areas that will be addressed.
The multi-purpose venue
The plan is subject to the results of the economic impact study, but does detail a conference center that will, in a single space, seat 600 people. That’s in addition to the facility being capable of hosting various entertainment options and supporting establishments for dining and retail. The allowance for the development of healthcare initiatives is listed, too.
The West sideline
Kansas wants to replace the seating bowl so it can improve sidelines and better meet current industry standards. It wants to provide new concessions, restrooms and fan amenities at both the main and upper concourses, not to mention dedicated club spaces that have outdoor chair-back seating and suites and more. Kansas will either renovate parts of what already exists with the press box and suite tower or replace it with something new.
The North end zone
This is where the multi-purpose conference center would be integrated for events for the university and city, with the versatility to be used on game day and any other times. There would also be new seating that would have fans closer to the field and more. The area would have concessions, restrooms and fan amenities available to them.
The South end zone
The seating here would be limited so they can avoid obstructing the hill behind it. There would, though, be a move to replace the sideboard and sound system that’s currently being used. And there would be an effort to integrate the stadium with the hill and the Anderson Family Football Complex with the hill, with a contemporary open space providing numerous opportunities for activities.
The East sideline
There would be a replacement of the lower and upper seating bowls, for the same reasons as the opposite sideline. New concessions, restrooms and fan amenities will be put in place, along with outdoor club chair-back seating for the lower bowl and more. And after the options that the economic impact study outlines have been evaluated further, more work may be done.
Space and program needs for the Anderson Family Football Complex
For level one, the vision is for a new entry lobby and an expansion to the auditorium, coaches offices and team meeting rooms — among other alterations. Those meeting rooms would be modernized and reconfigured. The tunnel entry from the locker room to the field will also be enhanced for a more dynamic entrance to the stadium for everyone.
For the ground level, there would be varying degrees of renovation to the locker room, sports medicine/training room, weight room and more. The sports medicine, sports science and recovery areas would be made state of the art. And, like with the other level, the graphics and branding will receive a face-lift.
Jordan Guskey covers University of Kansas Athletics at The Topeka Capital-Journal. Contact him at jmguskey@gannett.com or on Twitter at @JordanGuskey.
This article originally appeared on Topeka Capital-Journal: Request approved for University of Kansas’ football stadium project
