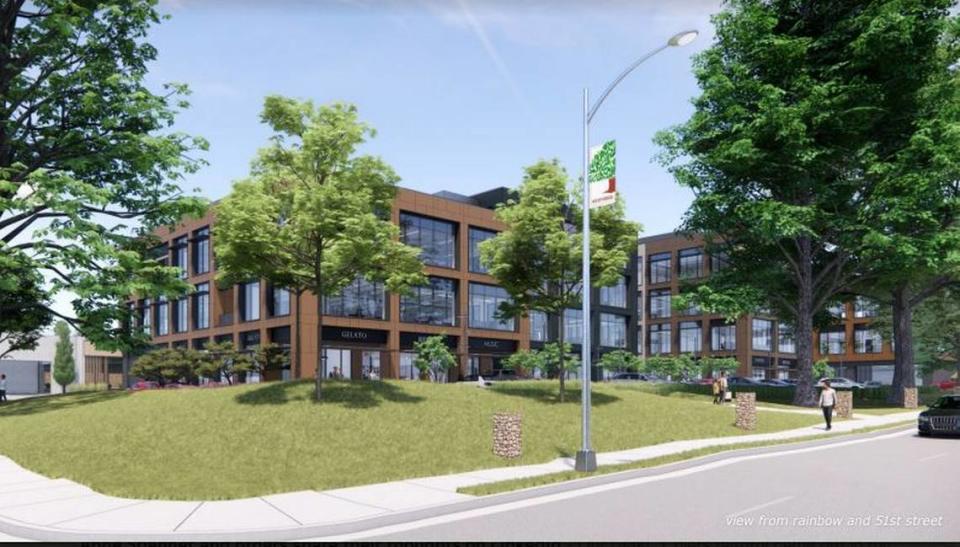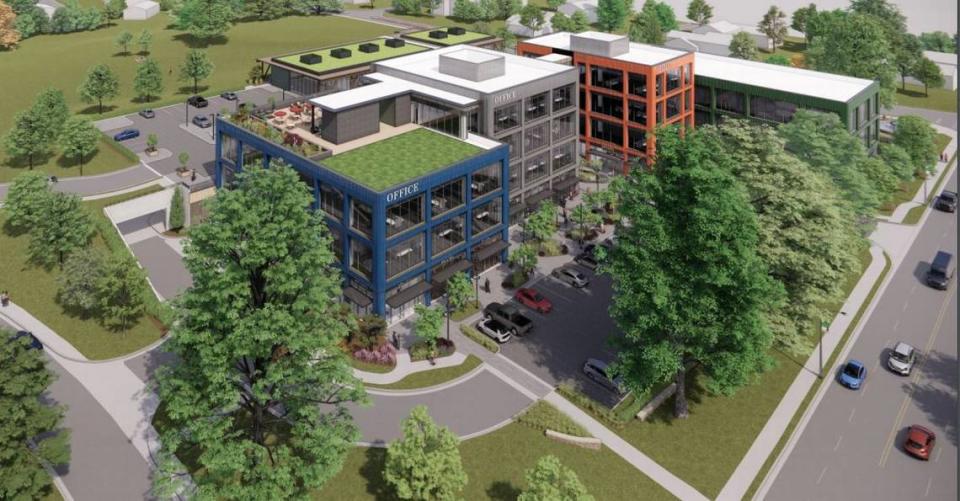Over residents’ objections, JoCo city leaders vote to turn park into offices, shops
For nearly four hours Monday night, as the clock ticked toward 11 p.m., residents pleaded with the Westwood city planning commission to vote against rezoning a green corner of the city, including its only city park, for a proposed office and retail development.
“This seems to me a bad case of deja vu, where we all line up and wait our turn to tell you that we do not want to live next to your commercial developments,” Westwood resident Sära Keehn told the nine-member commission. “Here we are again. … And we’re telling you now: We don’t want this. Why do we have to continue to battle you?”
Nikki DuPont, a resident of neighboring Westwood Hills, asked the commission members, seated in front of about 100 residents who packed Westwood City Hall, to close their eyes and imagine standing in their front yards looking at their neighbors’ homes.
“Imagine that those houses are gone and replaced with four, three- to four-story buildings,” she said. “If you like this view, perhaps you can feel good about voting to rezone. But if you don’t want to lie to yourself, and you see that that is not what you want for your Westwood, please vote with your hearts. All of us know that the recommendation would be a strong no.”
But it was not.
In a 7 to 2 vote at 11:06 p.m., the commission voted to recommend to the Westwood City Council that 7.6 acres of land near 50th Street and Rainbow Boulevard be rezoned from residential to commercial and that a preliminary plan for a four-building project by Karbank Real Estate Co. also be approved.
The land to be rezoned includes:
The 1-acre Joe D. Dennis Park, Westwood’s only city park with its fountain, tennis court and playground, at 5000 Rainbow Blvd.
Adjoining to the south, 1.8 acres of city property once occupied by the Westwood Christian Church, 5050 Rainbow Blvd. The small stone church shut down in 2013, was purchased by the city that year for $400,000, and demolished in 2020.
Also: 4.8 acres of property at 2511 W. 50th St., the location of the former Westwood View Elementary School.

Per the plan, the city would rezone the property. Karbank would use four acres to erect four buildings at two- to four stories each. In return, Karbank would pay off the city’s remaining $275,000 debt on the church property. More significantly, it would donate $2.65 million to the city to purchase the school property from the Shawnee Mission School District, pay for the building’s demolition and grade the land for a new 3.8-acre park. (The district built a new Westwood View school nearby last year.)
While a handful of residents spoke in favor of the plan in person and via Zoom, at least 20 residents spoke against, citing worries about scale, incompatibility with a residential neighborhood, effect on the property values of nearby homes, concerns about traffic.
Mike Coffman a resident of Westwood Hills for 42 years, lives directly across Rainbow Boulevard from the proposed development. After the meeting, Coffman said he would pursue gathering signatures on a zoning protest petition.
“We’re going to have to,” he said.
By Kansas law, residents who live within 200 feet of a proposed rezoning (or within 1,000 for residents in neighboring towns) have the right to file such a petition. If deemed valid, rezoning will require 75% of the vote of the city council and mayor as opposed to a simple council majority.
Coffman knows that the petition is a tremendous long-shot, unlikely to change support for the Karbank development among city council members or the mayor. The city council is not set to vote on the plan for at least six weeks.
The project design has gone through numerous iterations in recent months. More were announced Monday.

At the start of the meeting, designer Mike Paxton, a partner with Prespective Architecture + Design of Mission Woods, shared fresh changes, prompted, he said, by feedback from residents and city leaders.
“We’ve tried very hard to listen to what everyone said and create a fantastic development for the future.” Paxton said. “What we’re really trying to do is create a unique experience.”
Among the changes:
▪ The blue, gray, green and orange terra cotta exteriors of the buildings are out. The buildings, he said, will instead use natural wood cladding, what he called “warmer materials.” “The idea is to blend more seamlessly into the landscape,” Paxton said.
▪ The development is scaled down from 117,000 square feet to 106,000. The most northerly building, at 50th and Rainbow, will be two stories, with an outdoor fountain, as exists now.
▪ Early plans said parking would include room for 367 cars above and below ground. Paxton said the number would be 280, with 123 above ground and 167 below.
▪ The new park is to be designed and paid for by the city, but Karbank said it plans to purchase a nearby residential parcel to enlarge it from 3.5 acres to 3.8 acres.
▪ As many trees as possible will be saved during construction. Trees less than 12 inches in diameter that would be cut down would be replaced with single new trees. Those greater than 12 inches in diameter would be replaced with two trees.
▪The building will seek LEEDS (Leadership in Energy and Environmental Design) certification. The project will include rooftops cultivated with plants, native and drought-resistant landscaping, a naturally lit and ventilated underground parking garage, efficient heating, cooling and window systems.
Sara Page, who chaired the commission, acknowledged the large turnout of people at the meeting who were against the project, but said that in talks with residents over the last two months, support and opposition has been evenly split.
Andrew Becker, a 15-year resident of Westwood, said, “I think this is a great proposal for the city of Westwood.”
Better the city take possession of the Westwood Elementary School property than someone else, he said.
“The school is going to sell that land to someone,” he said. “There are going to be land-use changes in Westwood.”
Brandon Joiner, a Westwood resident for two years, also argued development in Westwood is inevitable. Better for the city to have a say in how the Westwood View is used rather than someone else.
“The Karbank development is a beautiful project,” he said. “If we let this go and let this land be bought by someone else, it is really out of our control.”

