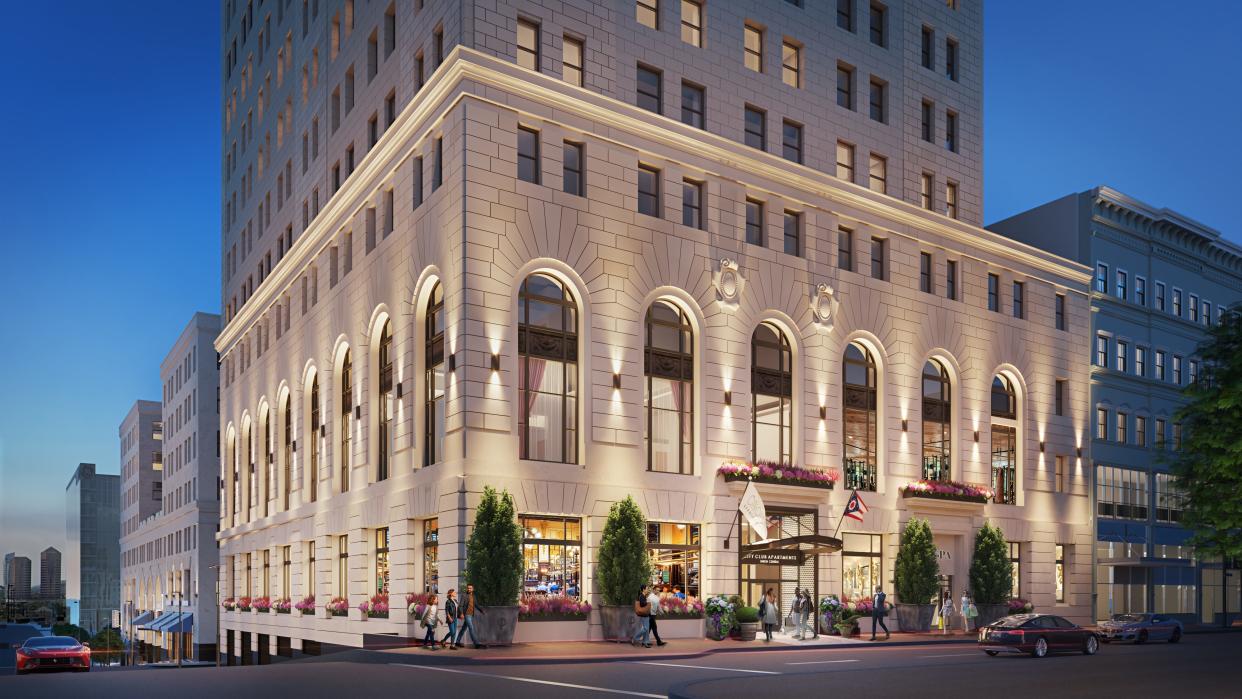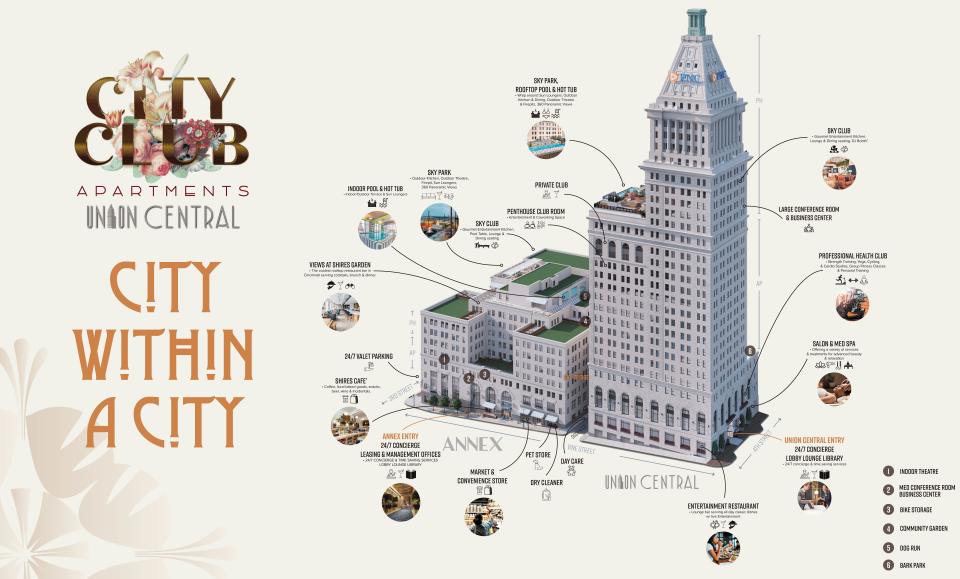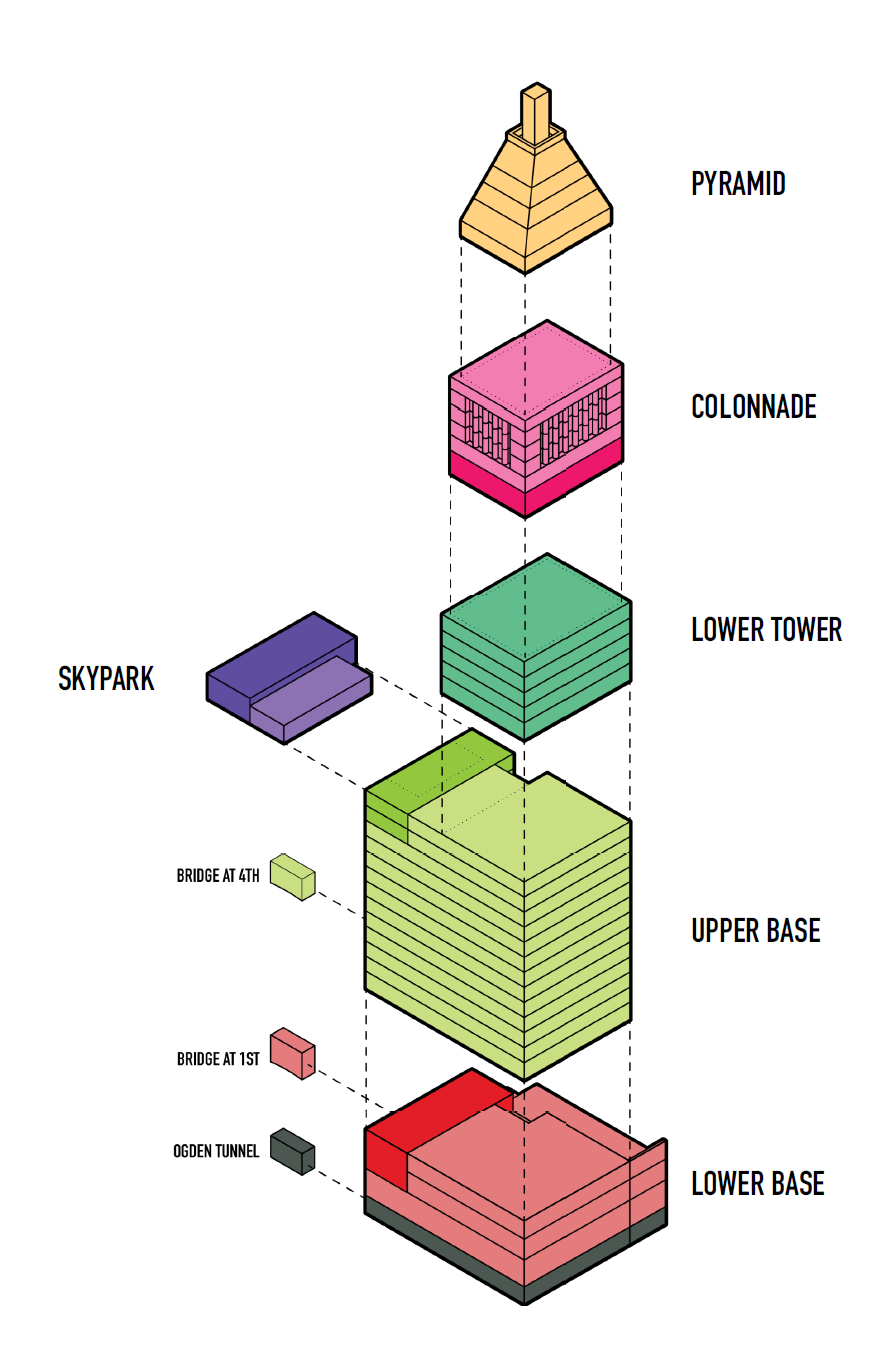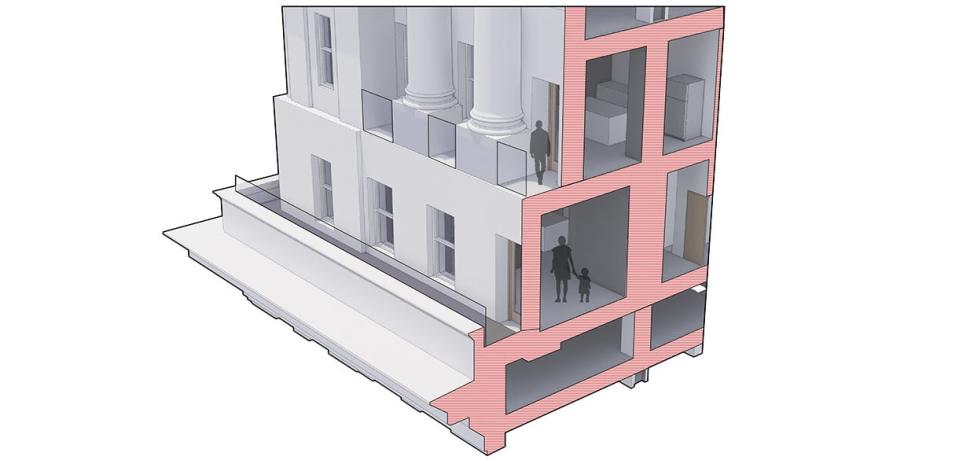'Reunited twins': Downtown's iconic PNC Tower transforms into 281 apartments | Going Up

This article is part of The Enquirer's Future of Downtown series.
Real estate in Greater Cincinnati is booming. Here at The Enquirer, we aim to bring you in-depth real estate coverage about the developments and neighborhood issues you care about the most.
That’s why our Going Up series provides details behind the design and construction of some of the region's most interesting projects. Feel free to pitch us what we should cover next.
Submit suggestions to sfranklin@enquirer.com or tag @Enquirer on social media. Please include the address or cross streets of the project you want us to look into.
The basics of City Club Apartments Union Central
Address: 1 West Fourth St., Downtown
Building type: Office-to-condo conversion
Developer/contractor/architect/consultants: City Club Apartments, Cleveland Construction, GBBN, Site Design Group, Odeh Engineers, HEAPY, BKV Group, Heritage Consulting Group, Fifth Third Bank
Size: 332,000 square feet, 31 stories, 495 feet tall
What you need to know about City Club Union Central: It houses luxury rentals
Downtown's iconic Union Central Tower, also known as PNC Tower, has lived many lives since it rose on the Cincinnati skyline in 1913. At the time of completion, it was the fifth-tallest building in the world, designed by local architects Garber & Woodward and Cass Gilbert, a Zanesville native who became one of the country's preeminent skyscraper architects. It was originally built as an office tower for the Union Central Life Insurance Co., which moved out in 1964, but has also housed the offices of PNC Bank and the U.S. Postal Service and Customs House.
Now, the 495-foot tower will become the newest outpost from Detroit-based City Club Apartments LLC, a development and management group that also built the first 294-unit City Club Apartments CBD Cincinnati next door at 309 Vine St. The $90 million, 281-unit luxury apartment complex at PNC Tower is considered the second phase of the overall development project, and will house an entertainment venue serving food and drinks, co-working spaces, a dog run and an outdoor infinity pool with a view of Northern Kentucky. It will be connected to the southern building, also called the Annex, by two pedestrian bridges.
"We reunited the twins that had been separated at birth," said Jonathan Holtzman, president and CEO of City Club Apartments. "Everybody loves the idea of these two buildings becoming one and both are being restored to their former glory, but instead of office buildings they are becoming places where people live and work." Over 70 different floor plans will be available to prospective tenants, including duplex and triplex penthouse apartments. Units will range in size from 400 to 1,800 square feet and will be priced between $1,490 and $6,255 per month.

Architecture of City Club Union Central: Neoclassical exterior, eclectic interior
Union Central Tower is a prime example of neoclassical architecture, meaning it's simple, symmetrical and large. But its pyramid (where the PNC sign sits and most likely will stay, according to the project team) is Hellenic in design, meaning it mimics ancient Greek construction. The cream-colored stone facade features blocks of stacked terracotta and a marble base covering a steel structure underneath. Cleaning up the exterior skin, Holtzman said, will take nearly two years since construction started in the summer of 2022. Turning the 110-year-old office building into apartments meant gutting the core of the tower and designing the new floor plans from scratch. One of the penthouses will exclusively boast the full, three-story height of the pyramid atop the tower, along with its own private outdoor space.
"People don't build high rises with that many custom, unique floors anymore," said Chad Burke, principal and director of commercial and workplace design at GBBN. "One of the complexities of this project was making the new floorplates fit around the structural columns, the stairs and the elevators. Every floor is different."

Original architectural details highlighted throughout City Club Union Central point to the building's rich past and complement the complex's sense of modern luxury, noted associate principal Douglas Richards. The tile surrounding the elevators, the exposed terrazzo in the lobby, and the ornamental ceilings found on various floors tie in with Holtzman's affinity for hotel-like interior design.
"If you think of the difference between an apartment building and a boutique hotel, he gravitates towards that hotel kind of feel," Richards said. "It has to look beautiful."
Not only do those 1913-built elements add style and texture to the new City Club site, but they add strength, too. "These are materials that were built to last and we know they've got easily another 100 years," Burke noted. Once complete, City Club Apartments Union Central will be Cincinnati's first Fitwel-certified residential building, which measures how building materials and design impact an occupant's health and well-being. It will also be certified with the National Green Building Standard for historic structures because the design team incorporated a higher-end mechanical system that's typically used in hotels.

How you can see the inside
It's still an active construction site, so getting into the building now isn't possible. But once complete, the street-level commercial spaces will be open to the public, including the planned restaurant, salon and med spa.
City Club Union Central's sister site next door, which opened in 2018, houses The View at Shires' Garden Bar and Restaurant, a popular Downtown spot. It will eventually feature other amenities open to residents and visitors, including a pet store, dry cleaner, daycare and market, according to Holtzman. The market will be announced this month and open in the fall.
Here's where the project stands and what's ahead
Pre-leasing is now open and some units will open to residents beginning in November. Construction, including the facade rehabilitation, will wrap up in the spring of 2024.
What locals think about City Club Union Central
City Club's second building Downtown has been a long time coming, and locals like Rick Dieringer hope the addition of hundreds of more units might drive more retail and restaurant options to open up.
"This is another major piece in the transformation of Fourth Street from the financial and mercantile heart of the city to a sizable residential community," he wrote in an email. "A growing population drives the demand for goods and services. All it takes now are entrepreneurs with the vision to recognize the opportunities in vacant storefronts between Vine and Elm."
Alex Yurchak, a Fifth Street resident, wants more people Downtown, too, but worries about affordability. City Club is set to be one of the most expensive rental buildings in the area. "I am just concerned about pricing as it'll price folks out and [there may be] less mom and pop shops."
Want more information about developments near you? Email sfranklin@enquirer.com or tag @Enquirer with detail.
This article originally appeared on Cincinnati Enquirer: Going Up | Cincinnati's iconic PNC Tower now apartments

