'Room to spread out.' Historic farmhouse in Anchorage gets big family-focused addition
Terri and Dr. Carl Paige had been living on a 50-acre farm in Oldham County for nearly 30 years when a potential buyer approached them about the property.
"We thought we'd live there a little longer," Terri told The Courier Journal, explaining that though they always knew they'd eventually sell, they had yet to begin preparations for putting their house on the market. But the buyer didn't care about the condition of the home — they told the Paiges they planned to completely renovate the house.
Though unexpected, the offer meant Terri and Carl would be able to quickly sell the house without having to make any updates or repairs. They decided to take advantage of the opportunity, and after a year of renting a temporary dwelling while searching for the ideal abode, Terri and Dr. Paige found a historic farmhouse in Anchorage.
All but perfect
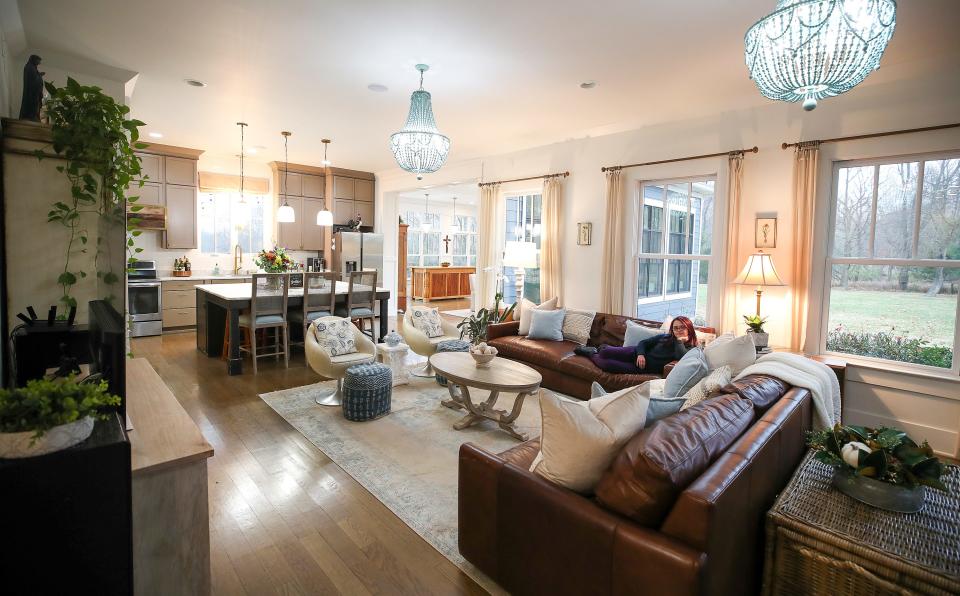
"The (previous owners) had gutted the whole thing," Dr. Paige said. "(They) redid all the electric, and the plumbing, (and) put in geothermal heat. All of the infrastructure work had been done, (and that) attracted us, because we didn't want to fix up a more-than-100-year-old house."
Terri adds that she had always wanted to live in a historic home with high ceilings. "I grew up in an old house like that," she recalled. "I think I was just always yearning to go home."
With its solid bones, revamped infrastructure, and great location — the new place is just a short drive to work for both Terri and Dr. Paige — the farmhouse was near perfect. There was just one minor issue: The move from Oldham County to Anchorage meant the Paiges and their children would be transitioning from 4,800 square feet to 2,300 square feet.
You may likeHistoric meets modern inside this renovated 1800s Victorian home in Cherokee Triangle
The family still had five bedrooms to work with, but as Terri explains, what was missing from their new home was common space. The new digs had a kitchen, living room, and dining room — but with five children still living at home, Carl and Terri felt like they needed another shared area.
An addition for all
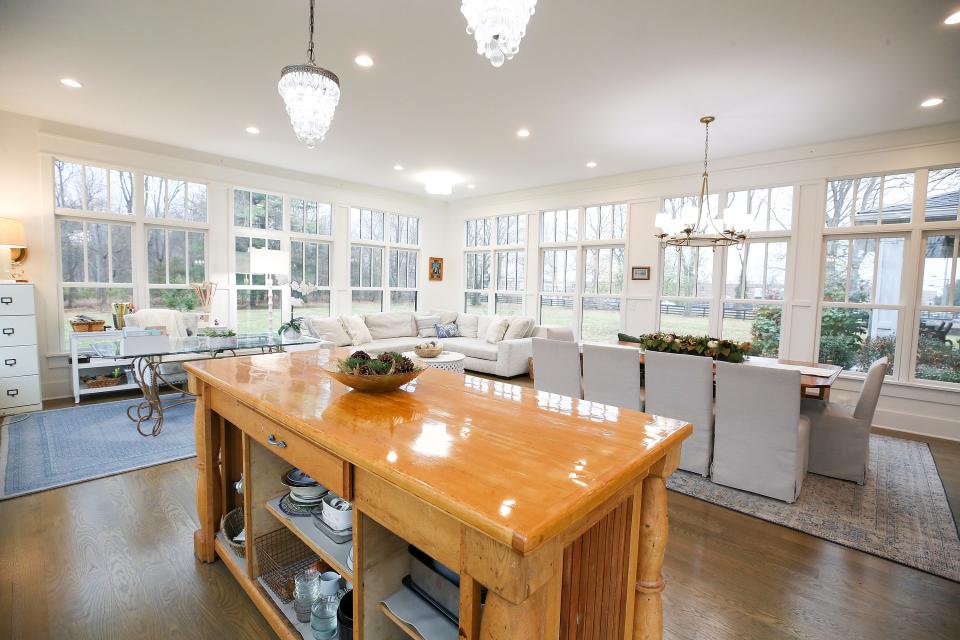
"We were used to having a little more room to spread (out)," Terri said. "(We wanted to) create a … family area where you didn't have to watch TV if you didn't want to. … It's (a nice place) where we can just be (together) and hang out."
That common space came in the form of a large sunroom, which extends from the kitchen. With floor-to-ceiling windows on three sides, the room welcomes ample natural lighting and gives the home an additional 1,100 square feet of space.
"(It) was a nice dream room, especially for me," Terri said, explaining that she had always wanted a sunroom in her house. The space is a larger version of a room in the pre-civil war home that she grew up in. And most importantly, the space provides lots of room for large gatherings with the Paige’s eight children and their families.
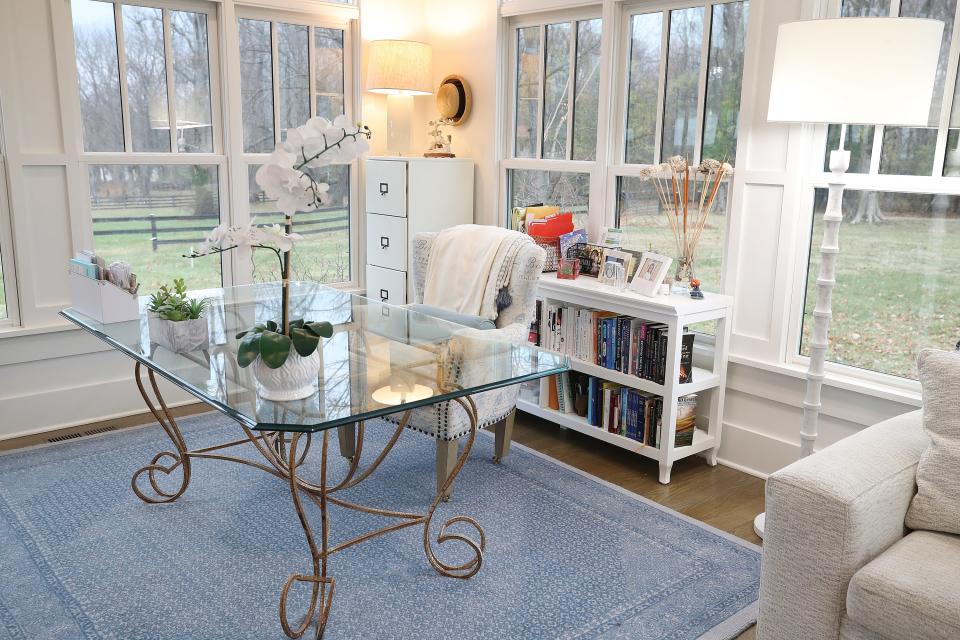
The sunroom is also the only place in the house that can accommodate the farmer's table, bench, and island that Dr. Paige and Terri brought from their Oldham County home. Crafted of wood from their old farm, Dr. Paige and a friend built the pieces years ago. They are more than just furniture — they're heirlooms, tied to pieces of the family’s past.
You may likeChristmas Wonderland: This Louisville home is filled to brim with cheerful holiday decor
"We have so many good memories around that table and that island," Terri explained. "They (were built) so that I could homeschool at the table. … There are little cubbies under(neath) where the kids put all their (supplies)."
Filled with personal pieces
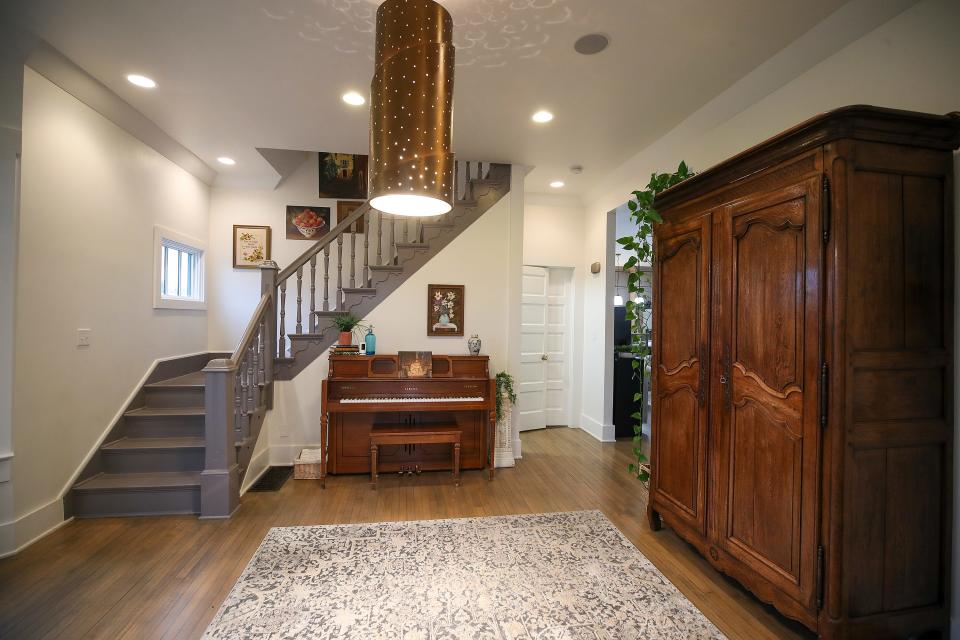
The wood pieces in the sunroom are just a handful of the many artifacts around the house that both Terri and Dr. Paige hold dear. Dr. Paige's study is filled with a plethora of unique finds as well as sentimental items, including the trumpet he played in a marching band when he and Terri first met.
In the entryway, there's another item that was brought over from their last home: a large painting of Madonna and Child that was on the wall in their old nursery on the farm.
"The new owner renovated that home and called me to see if I wanted to 'reclaim' the drywall with the painting," Terri said. "We were living in (a) rental at the time, (so the painting sat in our) 15-passenger van (for a while), and then (in) the garage — until we found our new home."
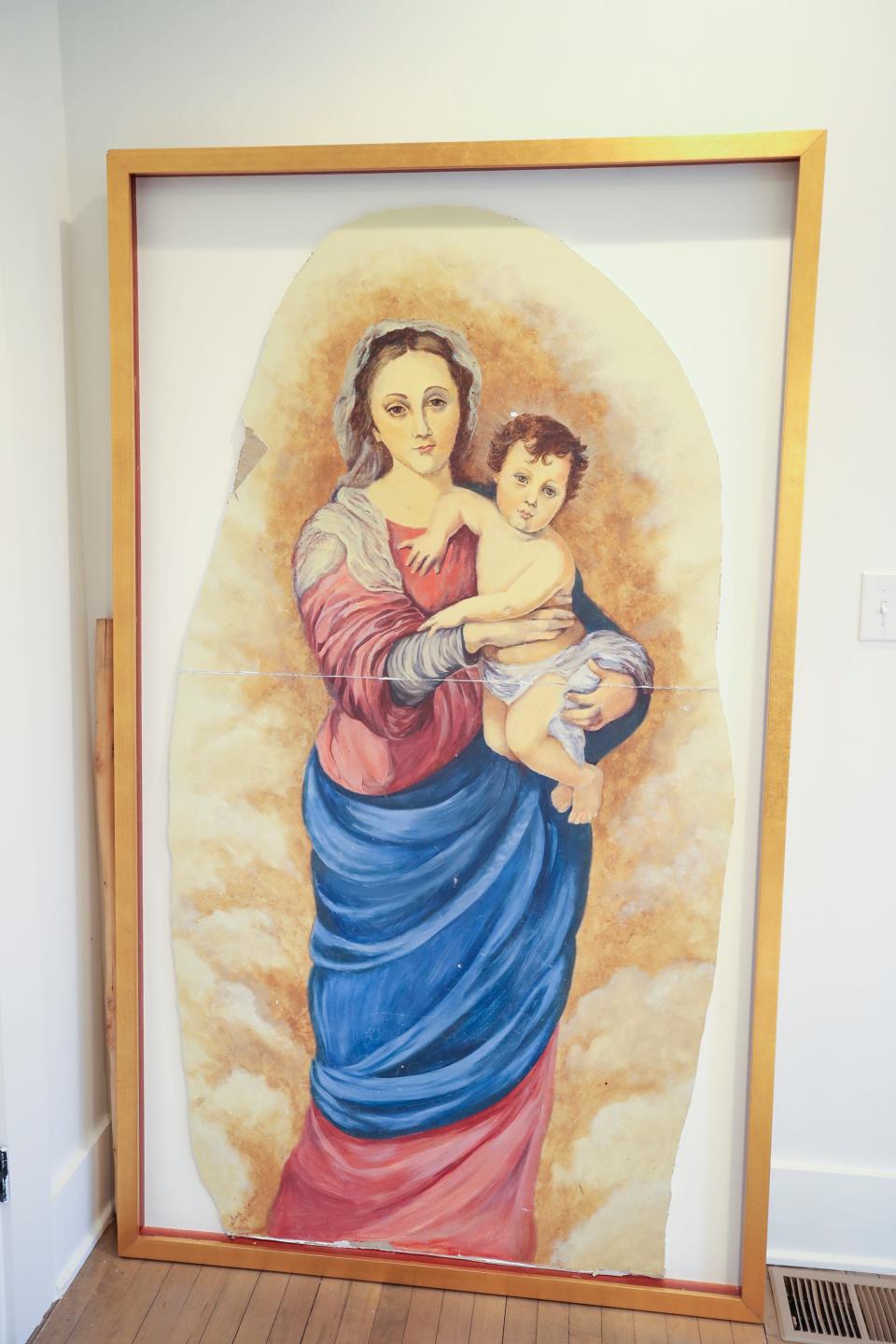
You may likeThis Georgian-style Mockingbird Gardens home features sleek yet muted Christmas décor
Terri and Dr. Paige are happy to have so many items from their old home and look forward to making more memories in the new one.
Know a house that would make a great Home of the Week? Email writer Lennie Omalza at aloha@lennieomalza.com or Lifestyle Editor Kathryn Gregory at kgregory@gannett.com.
nuts & bolts
Owners: Dr. Carl Paige and Terri Paige. They are the co-founders of the Medical Transformation Center.
Home: This is a 5-bed, 3-and-a-half bath, 3,400-square-foot farmhouse in Anchorage that was built in 1904.
Distinctive elements: Sunroom addition with windows along three walls; farmers table, bench and wood island in sunroom made by Carl and a friend from wood off the Paige family’s former farm in Oldham County; lily pond oil painting in den and Italian Villa painting along staircase by owners' daughter, Emily; a large painting of Madonna and Child in the entryway; cozy powder room tucked under stairway; Dr. Paige’s study, filled with interesting artifacts reflecting his experiences and hobbies; wraparound front porch; prime location, within walking distance to owners' office.
Applause! Applause! Renotta Henson of Victory Homebuilders for the sunroom addition; Journey and Jacobs Design for the decorating services; and InSyncWithYou Concierge Services for their decorating services and for keeping everything running smoothly.
This article originally appeared on Louisville Courier Journal: Historic farmhouse in Anchorage gets big family-focused addition

