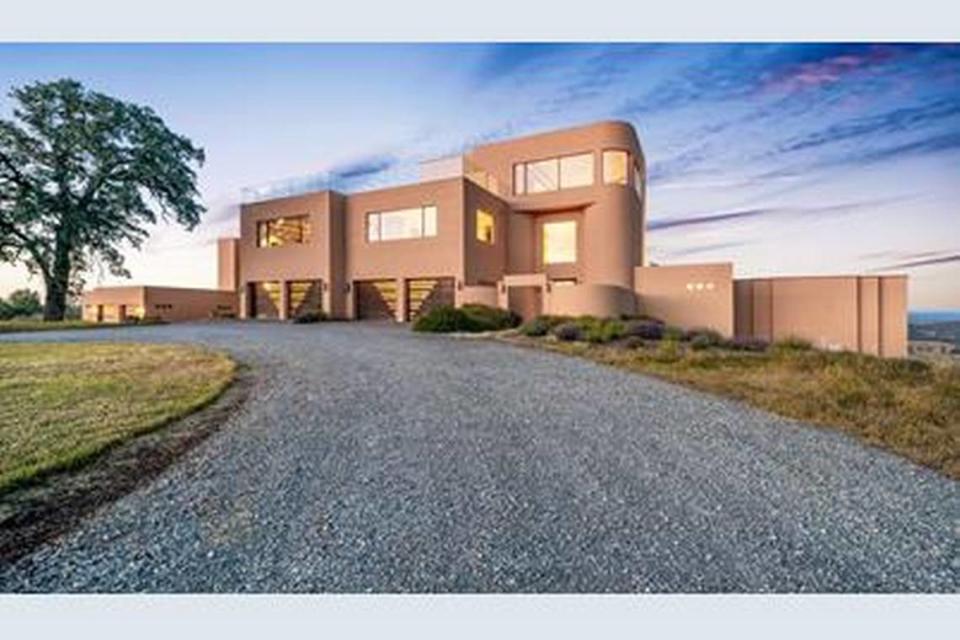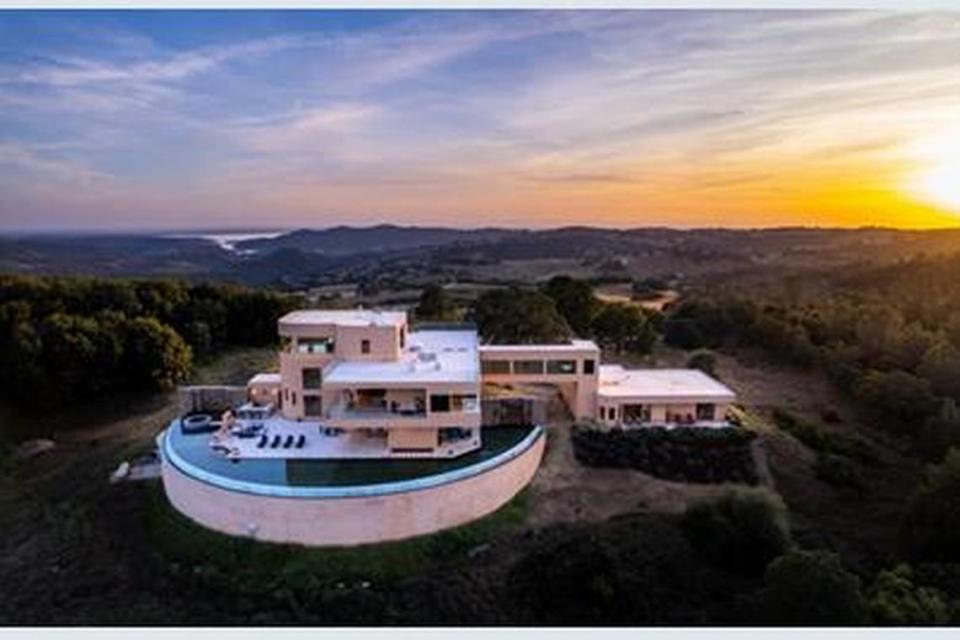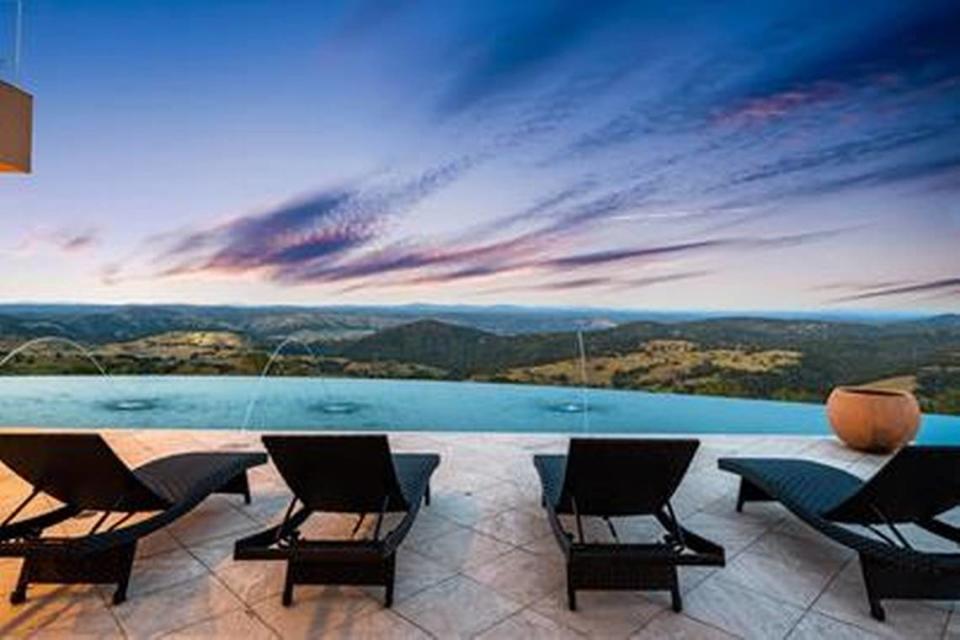Sacramento-area estate with infinity pool — where they filmed ‘Traffik’ — sells for $2M
One of the most remarkable homes in the Sacramento region — a modern hilltop estate with a resort-like, infinity-edge pool that wraps around the entire back of the estate — sold Wednesday for just over $2 million.
The El Dorado County estate is stacked with extraordinary features, such as:
▪ Unobstructed views of the American River, Folsom Lake and the Sierra Nevada;
▪ Zero-edge pool with fountain sprays, an island hot tub and swim-up bar;
▪ 40-foot skybridge from the main residence to a luxurious, 1,365-square-foot guest house;
▪ Helipad and six-car garage;
▪ Gym, massage room, indoor fountains, outdoor waterfalls and a powder room with a custom-cut countertop made from a 50-million-year-old rock with embedded fossils;
▪ A gourmet kitchen with a custom turquoise glass backsplash, center island and indoor pizza oven.
Built in 2012, the high-tech home sits on 40 private acres surrounded by oak woodland.
The mansion has even appealed to Hollywood. Known as Casa Bella Verde, the residence was prominently featured in the 2018 thriller film “Traffik.”
The three-story, concrete-and-stucco estate sits atop a hill in the tiny community of Pilot Hill, 1301 Hound Hollow Road. Pilot Hill is about 43 miles northeast of Sacramento, California.
“My jaw dropped when I first saw the photos of this property due to the quality of construction and sweeping views of the valley,” Sacramento appraiser and housing market expert Ryan Lundquist told the Sacramento Bee last summer when the home first listed for $3.65 million.
“This property reeks of luxury real estate vibes in terms of style and quality,” he added. “A buyer for a property like this will have bragging rights for a one-of-a-kind home, and privacy will be key too since there are 40 acres here.”
A Sacramento area physician bought the home in an all-cash deal.
Listing agent Brooke Bodtker, a luxury home specialist with Coldwell Banker Realty, represented both the buyer and the seller. She found three other potential buyers who were interested in the house and wanted to put in backup bids.
“It’s his dream house,” she said about her client. “His kids are ecstatic.”
The seller was Briana Alhadeff, who also designed and built the masterpiece. Even with all the luxury amenities, Alhadeff told the Sacramento Bee she was most proud of the home’s high-quality construction, such as the use of insulated concrete form systems in the wall, floor and roof, which make the structure safer, sturdier, fire-resistant, energy efficient and environmentally friendly.
The main home is entered through a huge and dramatic iron-and-glass pivoting door. Across the grand foyer, a curved, maple-wood staircase leads to the second floor.
The house spans 8,597 square feet with five bedrooms and eight total bathrooms.
The hallmark of the home’s interior are the massive sliding glass doors that disappear into the wall so the gourmet kitchen and living room open to the pool area, seamlessly combining indoors with outdoors and showcasing the panoramic view of snow-capped mountains near Lake Tahoe.
Bodtker said the home’s postcard views, unique features and solid construction helped push the buyer over the top.
“I would say the quality of the build is pretty magnificent,” she said. “I think the views and the remote hilltop location (were selling points). It’s a one-and-only kind of house. His whole family’s in love with it.“




