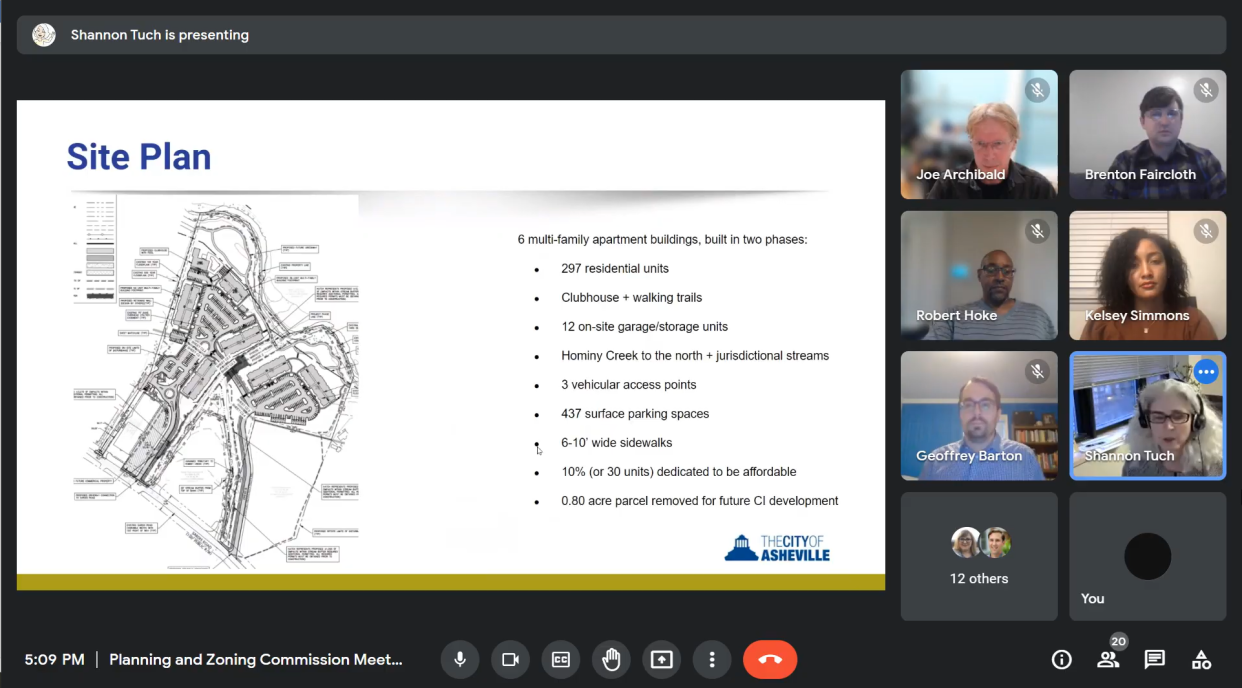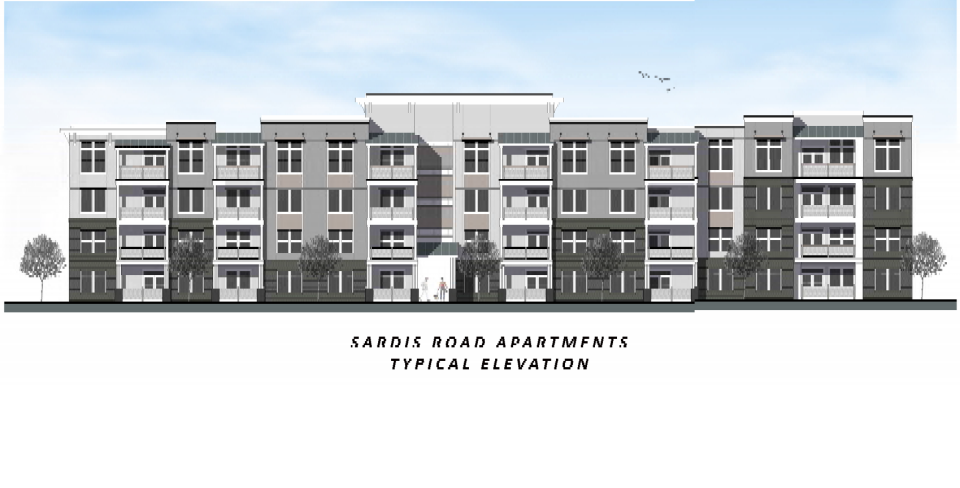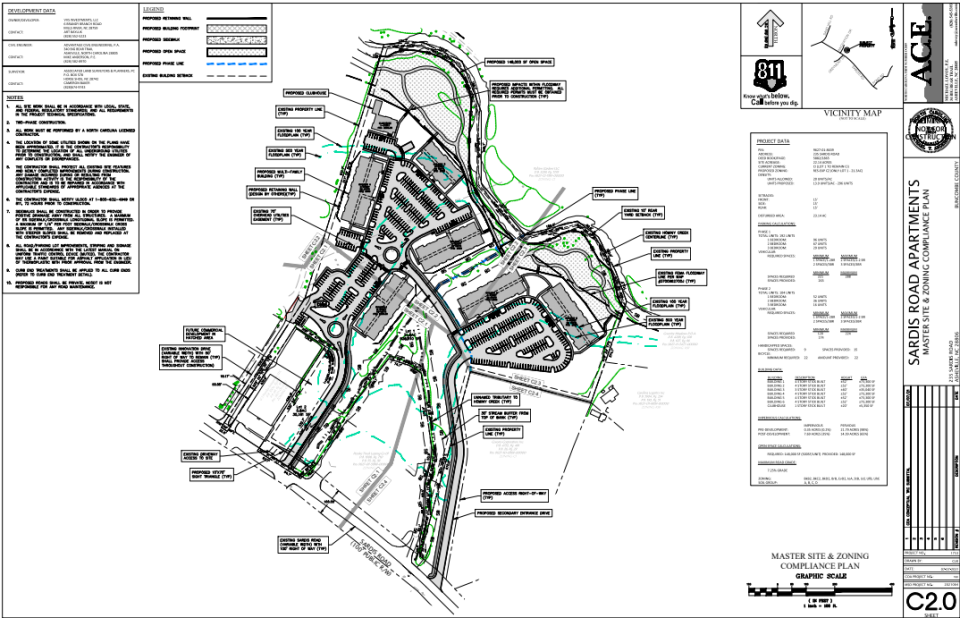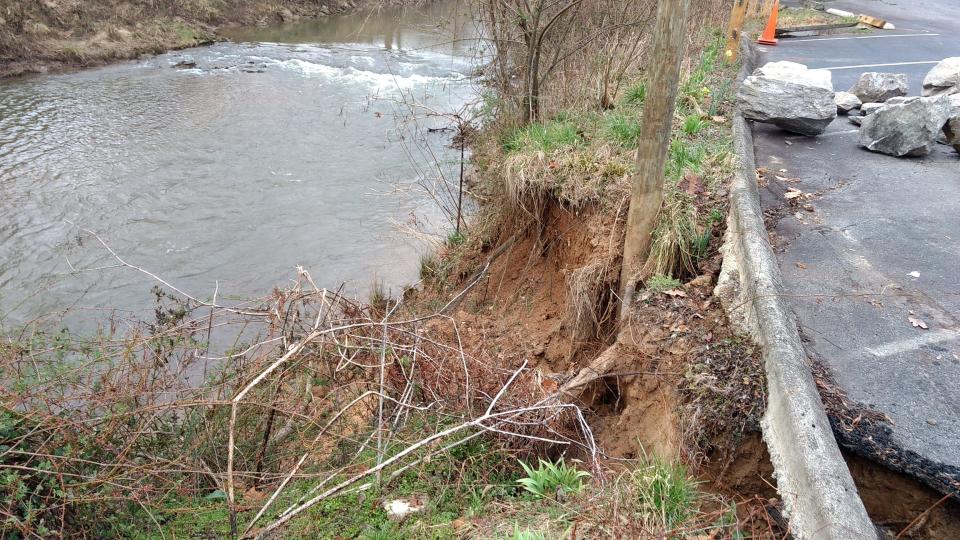Sardis Road: 297-unit apartment complex gets OK at Asheville Planning & Zoning

Nearly 300 apartments are headed for Sardis Road near Enka, where developers plan to rehab a suffering stream, build walking trails and accommodate the growing share of work-from-home professionals.
In six apartment buildings on more than 21 acres at 235 Sardis Road, developer VVS Investments of Mills River is hoping to build 297 residential units in two phases, including a clubhouse and walking trails along Hominy Creek, which borders the site to the north.
The Asheville Planning and Zoning Commission unanimously approved a conditional rezoning for the site, needed due to the size of the project, commending developers for included affordable housing and commitments to preserve tree canopy, open space and nearby streams.
In July, when it was first submitted, Art Bayluk, representing the developers, said the COVID-19 pandemic has led to many people working from home, so designers built in extra square footage to give future residents space to work.
Plans were still being finalized, but Bayluk said apartments would be 150-200 square feet larger than initial plans, as the pandemic drug on and working from home became the norm for many.
At the time, one-bedroom apartments were slated to be around 900 square feet, two-bedrooms 1,250-1,300 feet and three-bedrooms 1,450-1,500 square feet with larger living room space to accommodate a desk, he said, so those work-from-home desks didn’t eat into normal living room space.
For subscribers: Micro-housing: Asheville's affordable housing solution?
Of the nearly 300 units, 30 of them will be deeded affordable, according to information presented to the Commission Dec. 1, at a rent tied to 80% or below the area median income for 20 years, though the project has not yet requested for a Land Use Incentive Grant.
According to the city’s matrix, 80% AMI is $48,100 for a two-person household, and $60,100 for a four-person household. Rents at that level with utilities included are $1,128 for a one-bedroom, $1,353 for a two-bedroom and $1,563 for a four-bedroom apartment.
Commissioners, including Kelsey Simmons and Robert Hoke, asked about opportunities to increase the share of affordable units to the project.
City Planner Shannon Tuch noted affordable housing isn't required for the rezoning, but is "front and center" in the city's comprehensive plan, and support and compliance with that plan are required.

More: Sardis Road: 286 new 'work-from-home' apartments planned near Hominy Creek in Asheville
Therefore, including affordable housing "is a very strong way to demonstrate support and compliance with the plan," Tuch said.
Attorney Derek Allen, with Asheville firm Allen, Stahl and Kilbourne, noted that the city's Land Use Incentive Grant program, which provides tax breaks for developers based on a minimum of 20% affordable housing units included in new projects, grants an average of $80,000 per grant.
Commission Chair Joe Archibald pointed out later in the meeting that that average is $80,000 per unit.
"To develop those and dedicate those for affordable housing is a big deal," Allen said. "So just to say, 'Can you do more here just because we need them in the community is not terribly fair to individual developers."
The 10% included in this project is without city help, he said, speaking too about the need of more housing units in general and the 12-13-month time it takes between a project's first application submittal and the first breaking of ground.
Related: Another city of Asheville departure: Affordable housing head exits after 2.5 years on job
"These folks that are putting this development together get it," Allen said. "Which is why they're trying to put a project in the right area that's close to jobs, close to schools, fits the city's master plan and does provide that housing stock."
Developers will also accept Housing Choice Vouchers for the units deemed affordable, he said, a point that was added as a condition to the rezoning.
Phase one includes the first four buildings and first 192 units with the final two buildings totaling 105 units in phase two.
Plans showed two different styles of four-story buildings, 53 feet in total height, while one of the six buildings is set to be three stories and 40 feet, according to the staff report.
Hominy Creek 'an amenity,' 15.2% tree canopy to remain
Plans show a looping walking trail along Hominy Creek’s entire frontage on the property through a wooded area, which will go toward tree canopy preservation as required for the site through the city's Tree Canopy Protection Ordinance.
The ordinance requires tree canopy preservation or plantings for new private development based on lot size and location, or imposes fees in lieu of that preservation.
An included tree canopy protection plan notes that due to the property size, 15% of the area, or about 4 acres, must be preserved tree canopy, with plans calling for a total of 15.2% of the site, 4.2 acres to remain tree-covered.
Allen said developers are committing to either 15% open space or 500 square feet per unit of open space, whichever is greater, and which equates to 140,000-150,000 square feet.

Commissioner Brandon Faircloth asked about plans for stormwater management given the amount of impervious surfaces, and Commissioner Geoffrey Barton asked what precautions would be taken during construction to protect waterways.
Hominy Creek, a popular recreation spot and substantial waterway, has been beset with issues, including erosion and bacteria.
Engineer Mike Anderson said Hominy Creek is suffering from significant erosion issues in the area, including some with 20-foot vertical banks.
Part of the project includes rehabilitating those stream banks not only for the water quality benefit, he said, but to provide an amenity for future residents.
During construction Anderson said the site will be subject to biweekly inspections and inspections after any inch or more of rainfall, where inspectors will check every erosion control measure and require repairs if needed.
“One thing that I do appreciate about this project is it has relatively minimal impact on those jurisdictional waters, and preserves them as sort of an amenity,” Tuch said. “Hominy Creek is being highlighted as an amenity.”
The walking trail that runs alongside the creek will be 8 feet wide and ADA-accessible, Anderson said, ready to be connected to any future greenways that may come to the area.
He added that Hominy Creek is mentioned in the city's Greenway Master Plan, though Tuch noted it shows a greenway on the other side of the stream.
The smaller tributaries to Hominy Creek on the property will only be piped where crossings are planned, she said, with the majority of the tributaries, which bisect the property from south to north, will stay “daylighted,” or open.
Many developers will pipe those types of tributaries and build parking on top, Tuch said.
Anderson said the current zoning would have allowed 80% impervious surfaces on the site, and the plan being proposed would make the now vacant site 40% impervious.
More: Murky waters: Could runoff from developments impact your property?

From industrial to residential
The staff report says a traffic impact study recommends adding a left turn lane onto Sardis Road at its intersection with Innovation Drive, and some changes to the signal timing at the intersection of Brevard Road and Sardis Road.
That traffic impact study is still being analyzed by the state Department of Transportation Tuch said, but developers have agreed to implement those improvements, pending NCDOT's final approval.
The decision rezones the site from Commercial Industrial, to the city’s Residential Expansion zone, a move staff recommended the board approve. The Residential Expansion zone allows for up to 20 units per acre, while the project comes in at 13.4 units per acre.
The staff report says “portions of Sardis Rd. continue to be dominated by industrial, light industrial/commercial uses; however, the character of the area is changing to include more service businesses, community facilities, and residential neighborhoods.”
The area, which ties into the Sand Hill area, Tuch said, has been moving from a historically heavy industrial part of the city to more light industry and commercial uses, and properties have been turning over for residential uses.
Most of the project site sits between the 12.7-acre Franklin School of Innovation and a large, single-family residential neighborhood, the report says, and a portion is proposed to be subdivided and remain Commercial Industrial for future commercial use.
The city's Future Land Use Map listed the area designated for industrial/manufacturing, and the Commission's decision Dec. 1 changed that designation to residential neighborhood.
"We're starting to see more and more residential, more and more uses that are in support of residential such as the school," Tuch said, of the area. "So a change to the future land use map is appropriate."
Derek Lacey covers health care, growth and development for the Asheville Citizen Times. Reach him at DLacey@gannett.com or 828-417-4842 and find him on Twitter @DerekAVL.
This article originally appeared on Asheville Citizen Times: Six apartment buildings on more than 21 acres is coming to Sardis Rd

