See the design concepts for a new public restroom facility in downtown Asheville
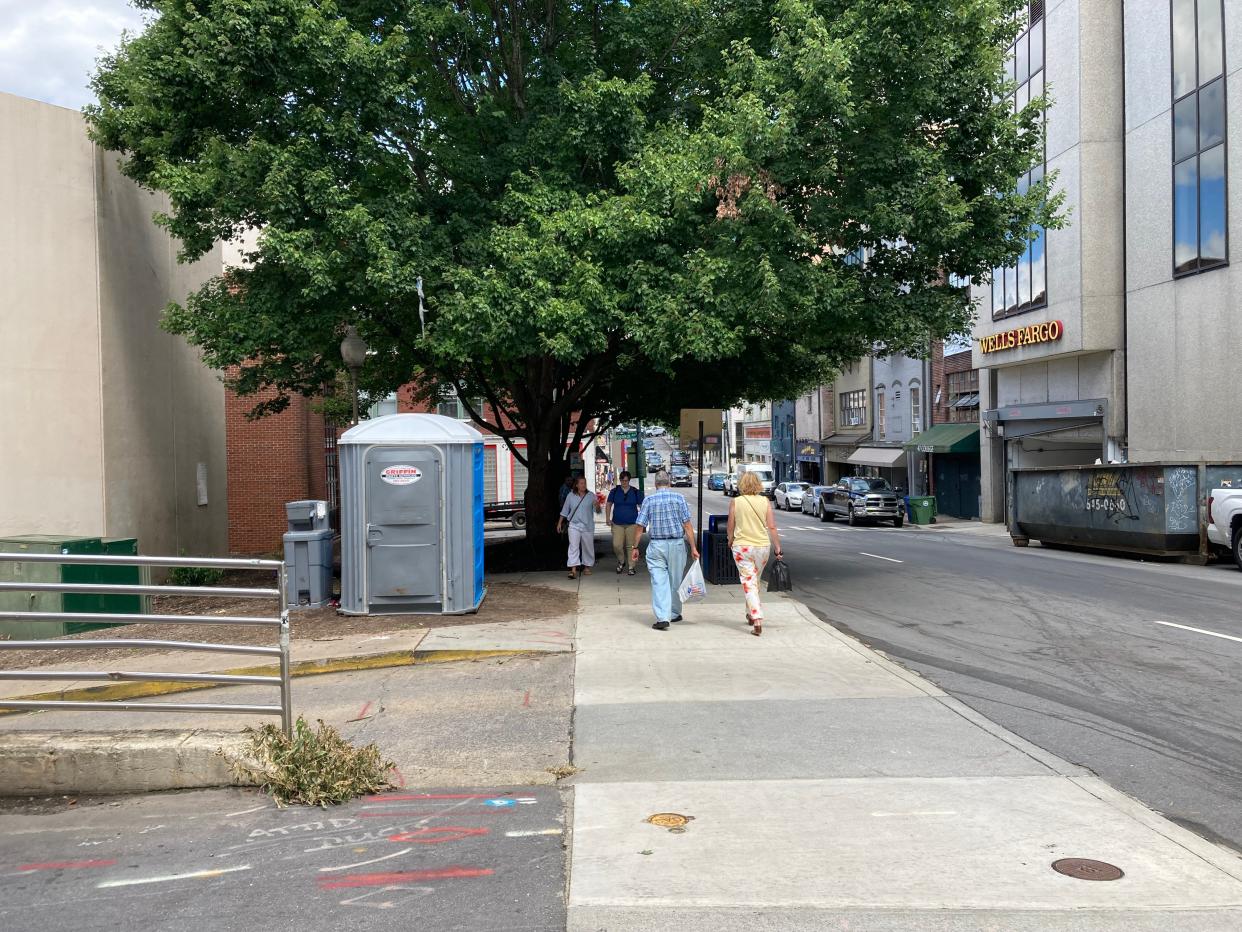
ASHEVILLE - New design concepts for the corner of Rankin Avenue and College Street in downtown Asheville envision an active, accessible public space — with a 24/7 public restroom, landscaping, benches and flourishing tree canopy.
Three concepts are up for consideration, featuring different bathroom placements, street tree options and hardscaped pathways, and the city is inviting public comment through Aug. 26 after a debuting the designs at an Aug. 10 meeting in downtown.
Currently, the walk down College Street from the confluence of roads at Pritchard Park passes a port-a-potty in the mulch near the pedestrian exit of the Rankin Avenue parking garage. There is a small spur of sidewalk, a single bench and two maple trees, one of which the city's urban forester has declared a "high level risk."
The portable restroom has been near the garage since 2021, relocated from Pritchard Park. It's one of seven options named on a city map of downtown public restroom locations, and of those, it's the only option open 24/7.
Now, the city is pursuing the purchase and installation of a prefabricated public restroom facility in its place, also to be open 24/7, and Dana Frankel, the city's downtown planning manager, said they've heard for years how great the need is in that area.
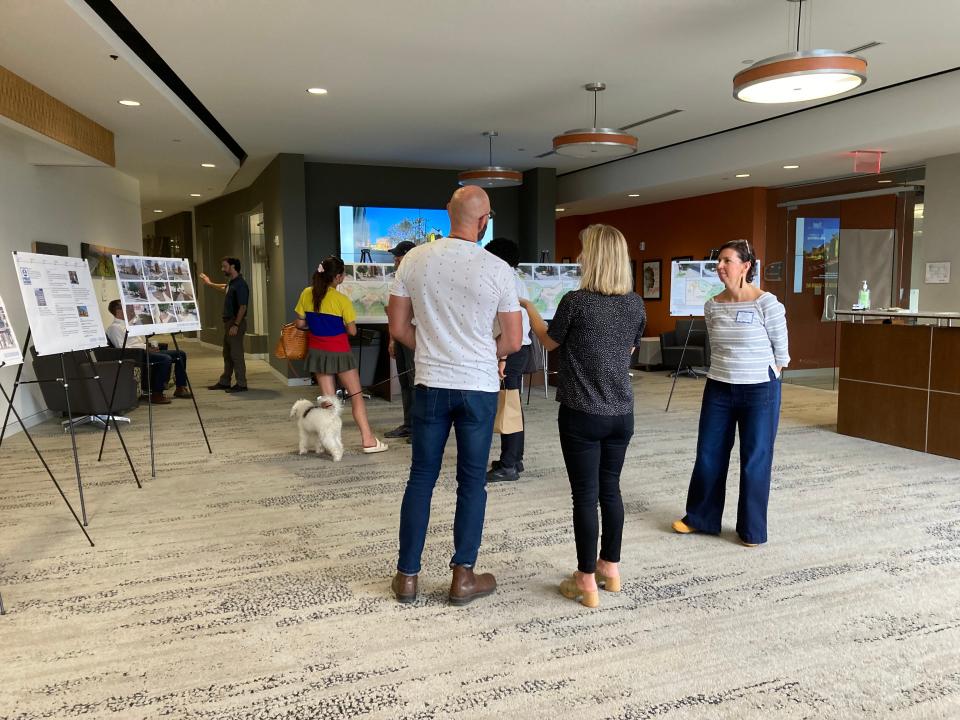
Asheville City Council voted to fund the $650,000 project with American Rescue Plan Act dollars in May 2022, pursuing the modernization and upgrades of downtown restroom facilities, specifically intended to help serve the city's unhoused population, according to the initial staff proposal.
“It’s literally for everybody. I think this project is unique and exciting in the way that we have heard from such differing stakeholder groups," Frankel said. In the city's initial ARPA application, they had letters of support from both BeLoved Asheville, a nonprofit that provides on-the-ground support for unhoused people in the city, and the Asheville Downtown Association, a broad brush of downtown organizations.
"It serves the business community, it serves the homeless community, and certainly it serves visitors to downtown," Frankel said of the proposed restroom. "There is an opportunity in what we do with the space to make it function better for everybody."
More: Asheville pursues installation of new public restroom facility in downtown
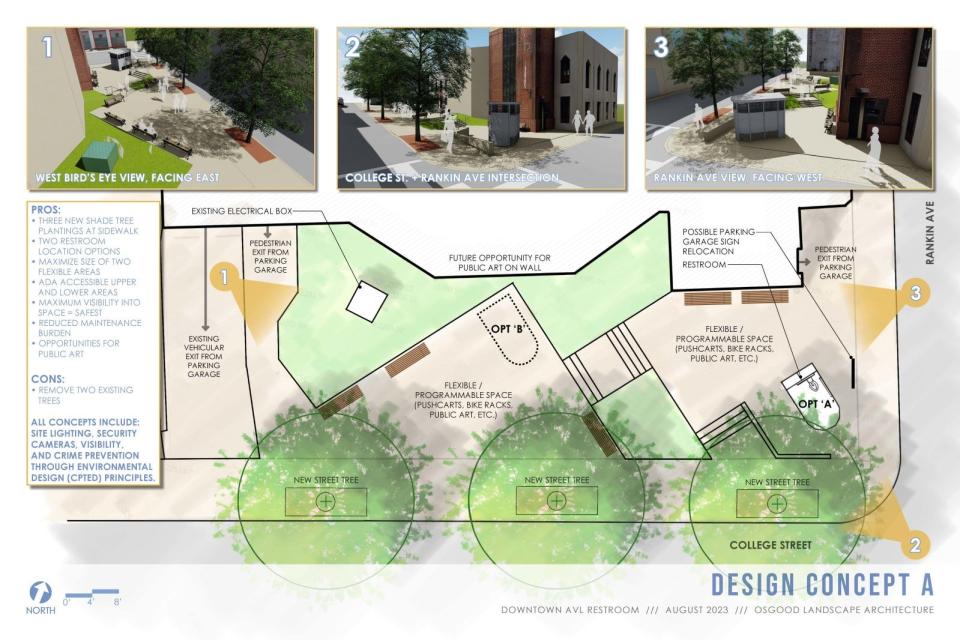
What are the design concepts?
Joel Osgood was there at the Aug. 10 meeting to walk visitors through the three concepts, labeled A, B and C.
His firm, Asheville-based Osgood Landscape Architecture, was brought on as a consultant in the spring and based their design concepts around the existing trees. In option A, both are removed, with three street trees planted in their place; in option B, one existing maple remains with a street tree planted, as well; and option C retains both trees but has the least opportunity for flexible, programmable space.
In each concept, they experiment with different bathroom placements — often positioning it closer to the corner, rather than the western portion of the site where it currently sits — as well as benches, ramps or stairs, greenspace, art opportunities and other variations.
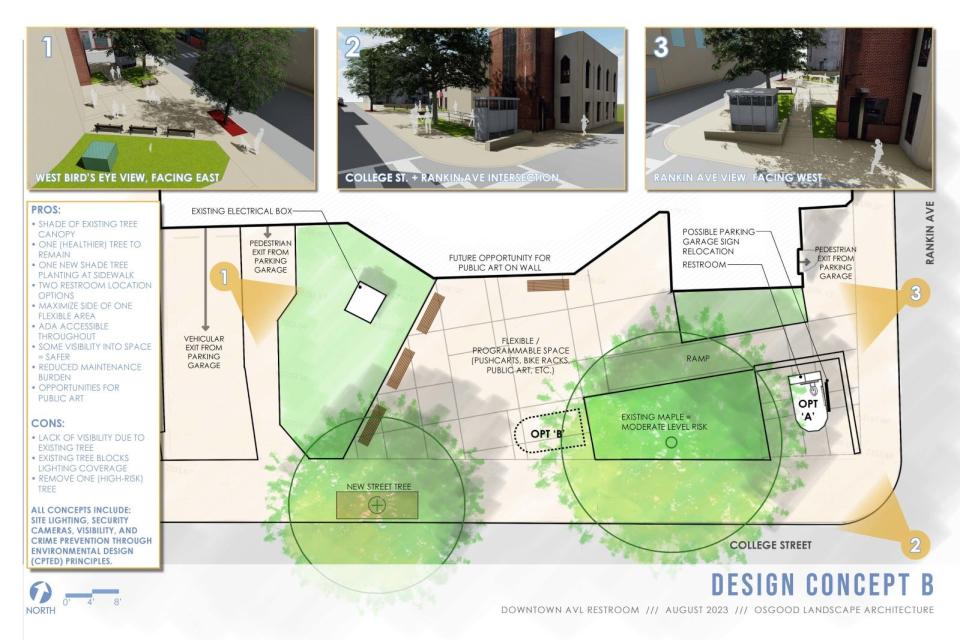
The city is pursuing the purchase and installation of a prefabricated unit type, possibly a similar styling to the Portland Loo, a brand initially created in Portland, Oregon, and designed to be cost effective, prevent graffiti and create ease of cleaning.
The design of the Portland Loo is kiosk-like, with open grating at the top and bottom of its walls, intended to "discourage crime," a factor that the city mentions on its project page.
Having lived in Asheville for 19 years, with an office downtown, the project area is one Osgood is very familiar with. It's a path he treads almost daily on his way from Church Street to get a cup of coffee around the corner.
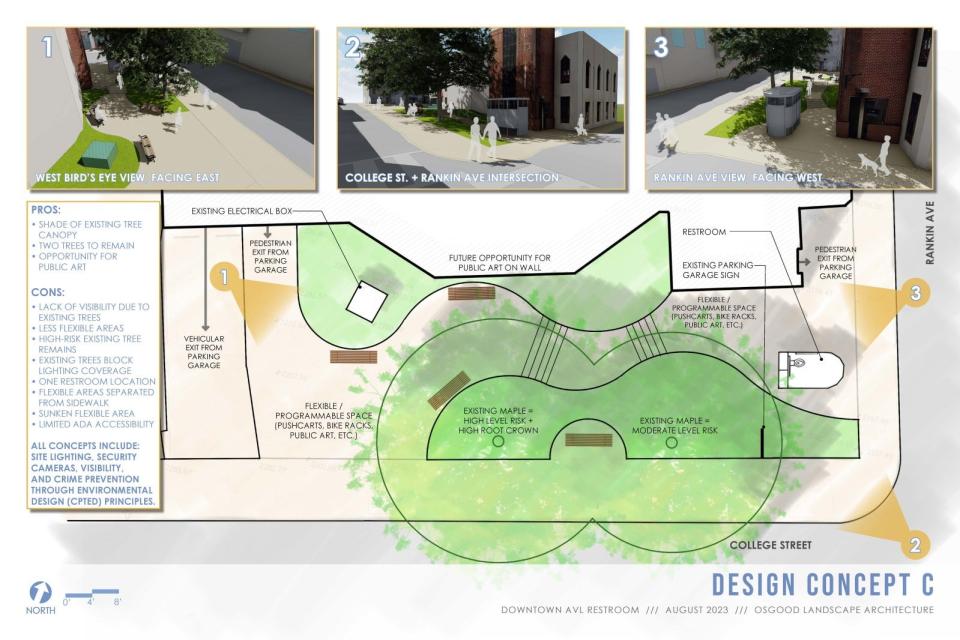
"It was exciting to be awarded this to help try to figure out what (the area) could become,” Osgood said. “At the end of the day, we believe the most successful public spaces are inclusive, and it’s places where people from all walks of life, every demographic, social class, can share that space, but doing it in a safe way.”
Mike DeSerio, Homeward Bound's outreach program manager, was among those perusing the concepts on the fourth floor of the Wells Fargo Bank building in downtown. He said a permanent restroom will meet a "huge need," particularly amid complaints he hears around unhoused people, who are facing limited restroom availability downtown, defecating behind buildings or in hidden areas.
“If they have a fixed point that’s not going to be in disrepair, that is going to be used and not locked ... I think it’s going to be huge for them,” he said.
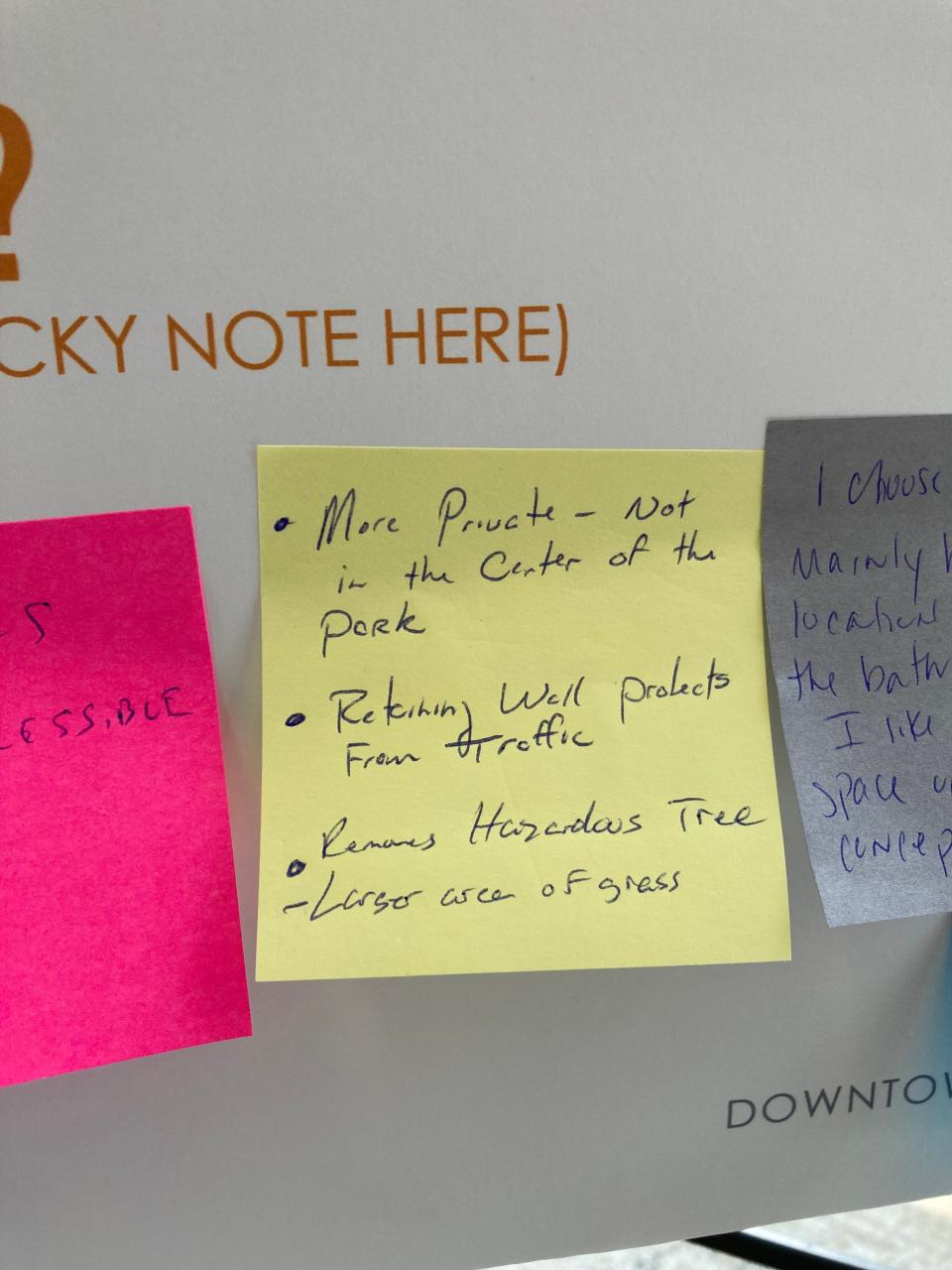
Next steps
Frankel said after more public input is received, both through the public meeting and an online survey, city staff will work with the design team to solidify the direction of the concept. She expects another public meeting will be held in early October to share a design closer to the final iteration.
Construction and installation is slated for spring 2024.
How can you offer input?
A public survey can be found at https://publicinput.com/downtownrestroom.
More: IC Imagine Charter School clinches approval from Board of Adjustment for expansion
More: Duke Energy proposes new Rankin Avenue substation location for downtown Asheville
Sarah Honosky is the city government reporter for the Asheville Citizen Times, part of the USA TODAY Network. News Tips? Email shonosky@citizentimes.com or message on Twitter at @slhonosky. Please support local, daily journalism with a subscription to the Citizen Times.
This article originally appeared on Asheville Citizen Times: Downtown Asheville public restroom: Weigh in on new design concepts

