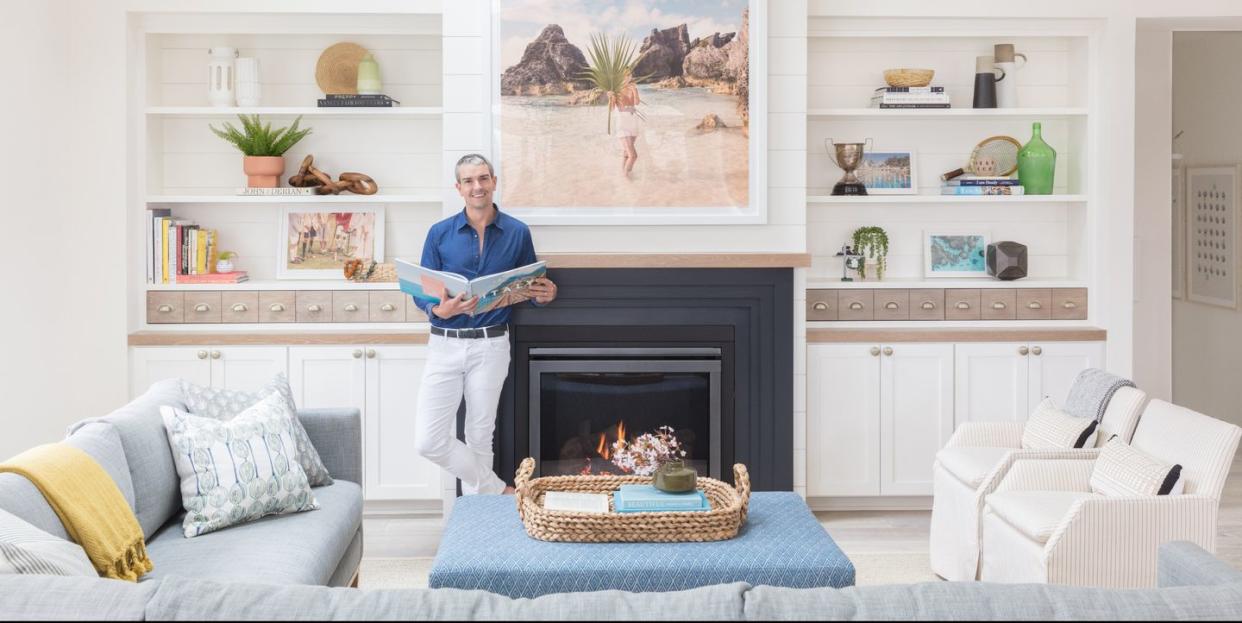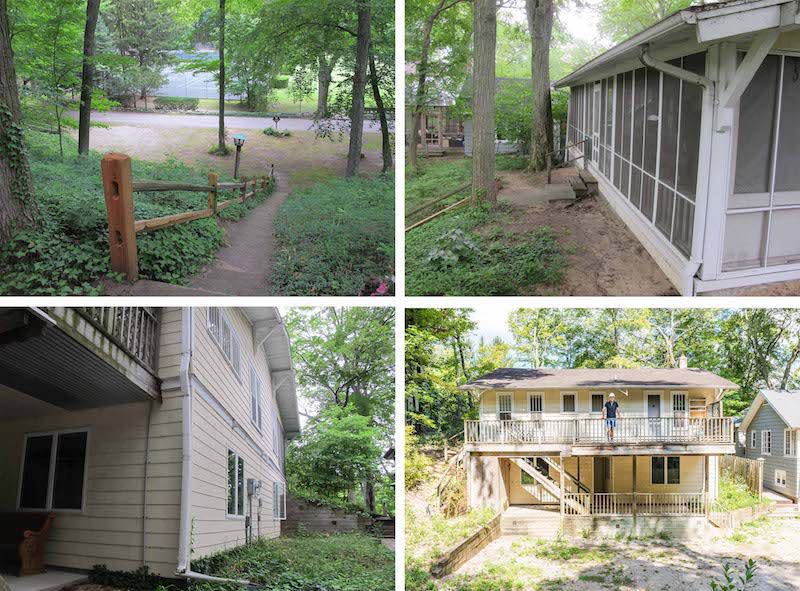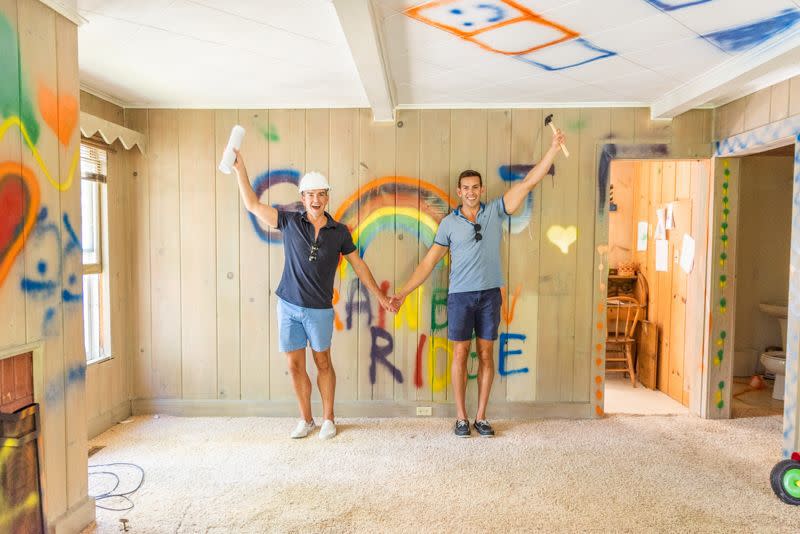See How Gray Malin Turned a Fixer-Upper Into the Dreamiest Lake House

“Have you seen The Marvelous Mrs. Maisel?” asks Gray Malin. The California-based photographer, famous for his Slim Aarons-esque images of leisure spots around the globe, is attempting to describe Castle Park, the Lake Michigan community where his family has summered for four generations. Centered around “The Castle,” a grand estate built in the late 1800s that was later turned into a hotel, Castle Park has been a vacation destination for Detroit and Chicago families since the 1920s, offering everything from tennis courts and a golf course to an outdoor amphitheater and an ice cream parlor-not unlike the Catskills resort where the Maisels spend their summers. “We have dances with live bands, bingo on Thursdays-it’s a total throwback!” Malin laughs.

Although his family still owns a home in the community, Malin and his husband Jeff Richardson began looking to buy their own house there several years ago. “We were starting a family”-the couple, who wed in Castle Park in 2012, welcomed twins Dove and Max late last year-“and decided it something we wanted to commit to,” he says. While looking at available listings, a 1915 fixer-upper caught their eye. “It had been on the market for five years and no one wanted it,” Malin says of the rundown house. “But the location was incredible, it was affordable, and there was something kind of sweet about it. We decided to approach it as a happy challenge-it just needed owners with the right vision!”

Dubbed “Rainbow Ridge” for its location overlooking the lake (and the fact that Malin and Richardson were the first same-sex couple to buy in the community), the house’s scenic location came with some drawbacks: Because it was was built on the heavily-regulated sand dunes surrounding the lake, any construction materials would have to be carried by hand from the access road below. And its existing footprint-just 36 by 50 feet on a narrow lot-was larger than modern zoning laws allowed, which meant that the lower level couldn’t be made any larger. So Malin, working with local builder Troxel Homes and interior designer Kate Lester, decided to maximize space by expanding the upper level, opening up the floor plan, adding a deck and sunroom, and raising the height of the roof.
In the living room, bright white shiplap covered the walls and ceiling surrounding the fireplace. “Your eye reaches up as you walk in, so it all feels shockingly open and expansive,” explains Malin. Downstairs, Lester used more visual tricks-like painting the guest room walls green just three-quarters of the way up-to help ceilings look taller.

Bringing more light into the house was also a top priority. The team removed several trees from the property and added windows to take advantage of the summer sunlight-and the views. The former second-floor kitchen, which faced the woods, was turned into the master bedroom, while the kitchen was moved to the other side of the house overlooking the tennis courts and community fields. “The kitchen is where we’ll be spending so much of our time, so we didn’t want it to feel tucked away in the back of the house, which actually suited the master bedroom by giving us more privacy,” says Malin.
Decor-wise, Malin and Lester worked together to create a vibe that married California cool with a laid-back Lake Michigan vibe. “Our house in L.A. is grand, so we really wanted this to feel different,” says Malin. “It’s coastal in a kick-off-your-shoes, toes-in-the-sand kind of way.” While a serene color scheme of blues, whites and grays provides the backdrop for most of the house, Lester incorporated a few zippy hits of color, like the tomato-red backgammon table off of the living room, or the chartreuse downstairs bedroom.
And, of course, there’s plenty of Malin’s own colorful photography. “I feel like I’m always making art for others peoples’ beach homes, so to actually be able to do it for my own lake house was probably one of the most fun parts of the process for me!” he laughs. Many of the images he chose came from his vintage-inspired Bermuda series-a Sunfish sailboat at Tucker’s Point, old-fashioned tennis racquets at the Coral Beach Club-which helps imbue a nostalgic feel. “Those photographs always make me think of my grandparents and that ‘golden era’ of travel when you’d dress up for dinner even on vacation, so they felt especially appropriate here in the place where my grandparents actually spent their summers in the 1950s,” explains Malin.
Now, two-and-a-half years after setting out on their adventure, Malin and his family are finally getting ready to spend their own Mrs. Maisel-esque first summer in the finished home. Says Malin, “This house is proof that with enough patience and vision and a lot of communication, you can develop a wonderful timeless space!”
Follow House Beautiful on Instagram.
('You Might Also Like',)

