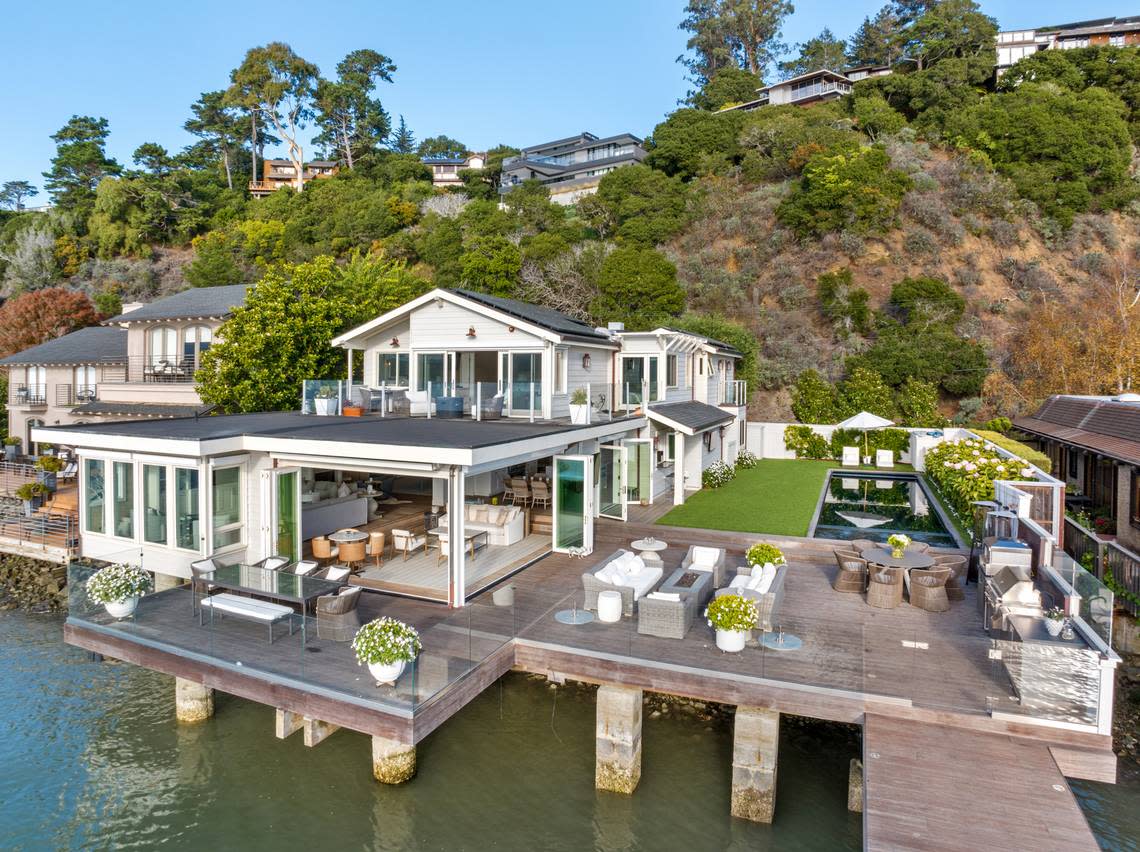See home ‘in a league of its own’ with Golden Gate Bridge views, rare boat lift: $17.7M

An extraordinary home directly on San Francisco Bay for sale for $17.7 million provides everything for getting the most out of a Northern California waterfront lifestyle.
For starters, the home — located in the upscale city of Belvedere (meaning “beautiful sight” in Italian) on the Tiburon peninsula — spotlights unparalleled views of the Golden Gate Bridge, San Francisco and the bay, Sausalito and Mount Tamalpais.
There are two private boat docks and a boat lift, a valuable asset in Belvedere because it takes years to get approval and get permitted, according to a representative of Compass real estate firm, which holds the listing.
The property sits on “Belvedere’s most exclusive street,” at 63 West Shore Drive, according to Compass. The home is available off market.
The residence was extensively renovated in 2020 after the sellers bought the house for $6.5 million in 2019. The home’s owner is listed as a family trust in public property records. A Compass representative said the family is relocating to the East Coast because the children all go to college in the Boston area.
“The exceptional craftsmanship and architectural brilliance evident throughout the property elevate it to a league of its own, showcasing meticulous attention to detail and a commitment to superior quality,” the official property listing states.
Decorated in light hues and brightly lit throughout, the five-bedroom, 5-bathroom retreat spans 3,765 square feet of living space over two levels. There’s an outdoor saltwater pool and spa, an outdoor kitchen and entertainment area with two TVs and speakers, a large lawn area, fire pit, indoor/outdoor bar with counter seating and an upper level deck with a fire pit.
“This impressive residence is an entertainer’s dream, featuring unparalleled amenities and seamlessly connected indoor/outdoor living spaces that exude a refined coastal ambiance,” according to the listing.
Indoors, the state-of-the-art gourmet kitchen is next to a dining room with French doors opening to the outdoors.
The main level flows through a series of open, light-filled rooms. Monarch Plank Braize European oak hardwood flooring and Sonos ceiling speakers are found throughout this level.
The stylish living room, where a gas fireplace with Ravenna cardigan tile and built-in entertainment center are found, is stunning.
However, “the heart of the residence” is the family room with floor-to-ceiling accordion doors that disappear to open up to the outdoors, the pool and Richardson Bay, according to the listing.
Also on the main level is an expansive recreation room with a modern glass steel wall and custom-painted ceiling lights.
A chic powder bathroom featuring Hermes wallpaper, a marbled sink and a lacquered ceiling is part of the main level.
The glass-railing staircase in the home is a delightful feature with high-end Stark carpeting, two luxury Arteriors chandeliers and custom woodwork wall paneling. It leads to the upper level where a luxurious primary suite, an ensuite bedroom, two additional bedrooms, a full bathroom and a deck are found.
The lavish primary suite provides two walk-in closets with custom wardrobe systems, vaulted ceilings, Stark carpet, grasscloth wallpaper, custom electric blinds and sliding glass doors that open to the deck. A spa-like primary bathroom is indulgent with marble flooring, dual sinks, a custom-colored clawfoot soaking tub and a stall shower with hand-painted tile.
Shana Rohde Lynch of Compass is the listing agent.

