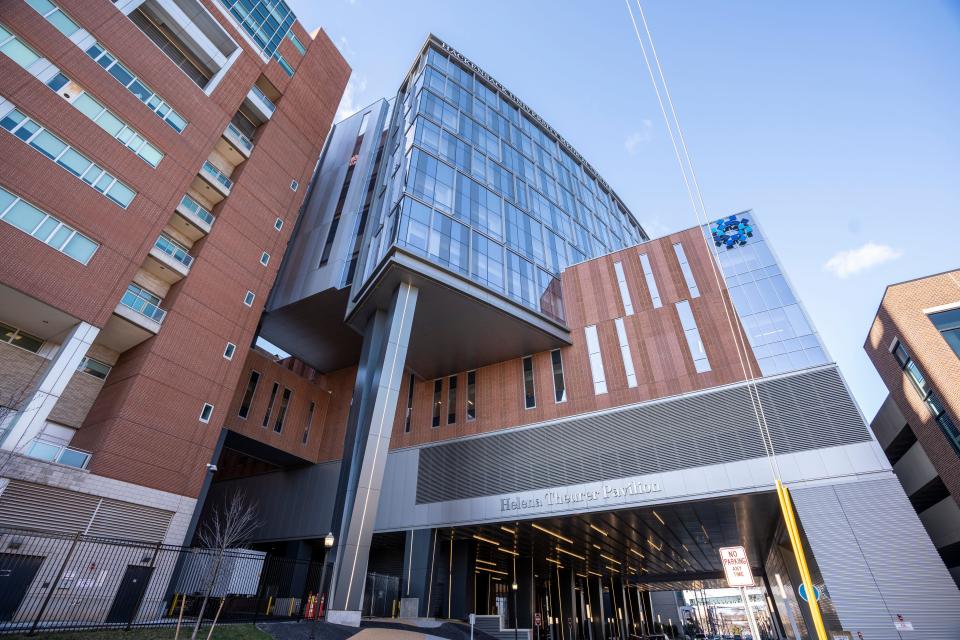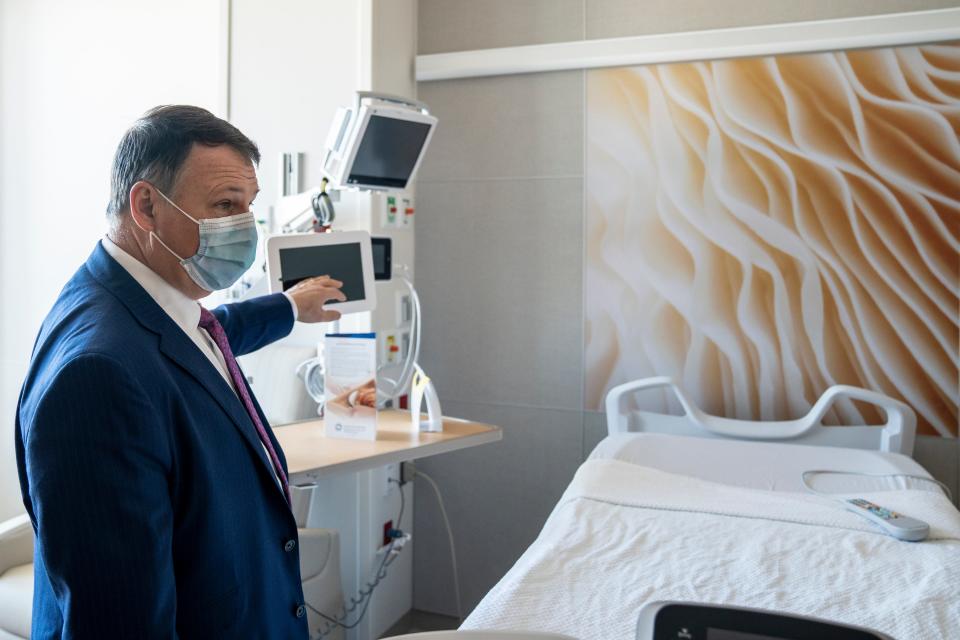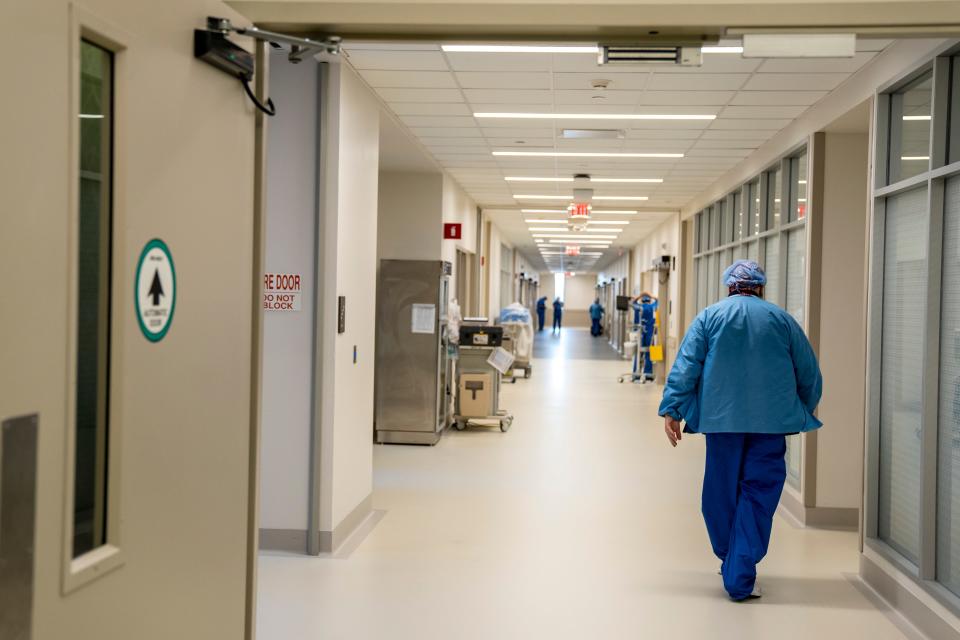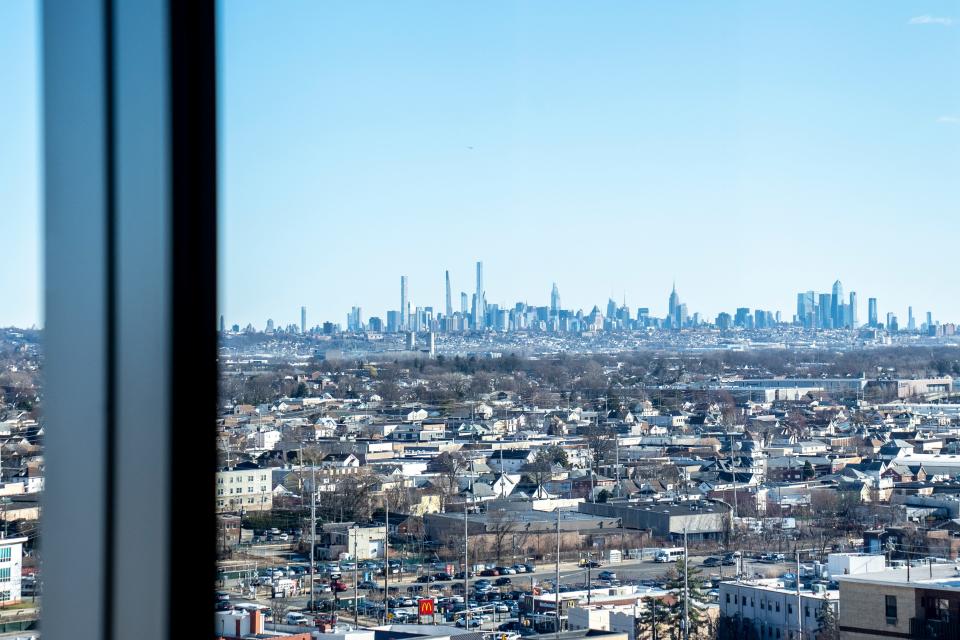See how this hospital designed its new 9-story pavilion using lessons learned from COVID
HACKENSACK — Six months into the construction of Hackensack University Medical Center’s nine-story, 530,000-square-foot Helena Theurer Pavilion, the hospital admitted its first COVID patient.
Soon, rooms were filled with patients stricken with the virus, doctors and nurses were working with limited protective equipment and windows were replaced with plywood with holes cut out for HEPA filters to create a vacuum and push air outside.
Meanwhile, construction on the surgical and intensive care pavilion, which cost $714 million, never stopped, and the crisis informed decisions made on the fly to change plans for the building in case the hospital ever faced another such emergency.

“Some of the things we learned during the course of the pandemic, things we never would have thought of otherwise, we were able to incorporate into the building's construction," said Mark Sparta, the hospital’s president, as he gave a tour of the newly opened facility.
The new pavilion
The pavilion, with 24 operating rooms, 72 operative preparation and recovery beds, 50 intensive care beds and 175 private medical and surgical beds, is the largest building on the sprawling Hackensack campus and makes up a fifth of the hospital’s total 2.5 million square feet.
To staff the additional intensive care beds and operating rooms, the hospital hired 200 workers.
The hospital’s pediatric operating rooms, which were built in 2006, are still in the older section of the hospital but all the adult operative rooms moved to the new pavilion. The former operating rooms in the older building will be used for procedures like colonoscopies and endoscopies, Sparta said.
A CT imaging room within the new intensive care unit allows patients to get scanned without leaving the floor.
“Every time a patient needs to go off the floor for a test, at least one, sometimes two or even three nurses have to go with them,” Sparta said. “It's not a great experience for the patients, and it takes nurses off the floor. Then their patients have to be covered by someone else”
In the new ICU, those patients only have to travel “horizontally” for scans, he said, and usually, just one nurse is needed to accompany them.
Story continues below photo gallery.
Larger operating rooms and robotic technology
The stretch along Second Avenue where the building now sits was the site of the hospital’s laundry building, electrical switchgear, and oxygen tanks.
The building has an intraoperative MRI system and operating rooms large enough — about 30% bigger than the older ones — to accommodate robotic-assisted surgeries and other modern medical technology.
“The previous operating rooms were built in 1981 and were just not large enough to accommodate the new technology and advancements coming into medicine,” Sparta said.

Nearly everything in the “smart building” is automated, including tablets at the patient's bedside where they can order meals, call for a nurse, or control the shades and lights, he said.
During construction, which began in September 2019, full-size mock-ups of critical care, patient and operating rooms gave staff and patient advocates the chance to weigh in on the plans.
The plans had been in the works for more than a decade. They were first sketched out in 2012. But the pandemic revealed ways the design could be improved.

Lessons learned from COVID
Hospital officials saw the exhaustion of nurses and doctors and upgraded the plans for their breakroom, to give them a place to recharge during intense shifts.
“We felt this was an important investment to make for our team after we saw what they went through during COVID,” he said. “This gives them a place to get away, get some natural light and have a private space.”
Public handwashing stations outside patient care areas are on every floor for visitors to use before they enter.
At the height of the pandemic when visitors weren’t allowed in the hospital, some patients had to say their final goodbyes to family over video on phones held by nurses.

Each of the new rooms has a 65-inch TV with a camera on top, which allows patients, hopefully not in such dire circumstances, the chance to visit virtually with loved ones who may live far away or otherwise can’t be there in person. The split screen can also be used for entertainment or educational programming on one side, and on the other, the display of information like patient status and staff names.
Hallway doors connected to supply closets in patient rooms allow nurses to restock without entering, eliminating the need for them to don gowns and other protective gear if the patient is on isolation, or disturb people who are resting.
When the main hospital was filled with COVID patients, workers drilled holes in the walls to run tubing from the patient to their IV pump outside, “so we didn’t keep having to burn PPE, which we didn’t have much of, by going into the room,” Sparta said.
Now, rather than drilled holes, the rooms are built with grommets that go straight through the wall allowing an IV pump, if the patient is on isolation, to be outside the room for nurses and doctors to access.
The pandemic also demonstrated the value of negative pressure throughout the hospital.
The new pavilion’s curved glass walls offering patients views of the Manhattan skyline would not allow workers to simply replace windows with plywood to vent air outside.
But a $4 million upgrade to plans for the building’s ducts and air handlers allows the entire facility or individual floors to change to negative pressure with the push of a button.
“Hopefully we don’t see another pandemic for another 100 years,” Sparta said. “But we don’t want the people sitting here 100 years from now saying they had the chance to create a situation that was manageable and they didn’t take it.”
This article originally appeared on NorthJersey.com: Hackensack University Medical pavilion built on COVID learned lessons

