See those big cranes? These are the 3 biggest buildings going up now in downtown Boise
It wasn’t all that long ago when the U.S. Bank Plaza in downtown Boise was the tallest building in town.
Built in 1978 and soaring 19 floors at the northeast corner of Capitol Boulevard and Main Street, according to data from Ada County Assessor’s Office, the building was joined by just a few others to dominate the skyline.
In 2013 the 18-story, 323-foot-tall Eighth & Main building, known more commonly as the Zions Bank Building, filled in a yawning pit in downtown that locals called “the hole.” Eighth & Main knocked the record from the U.S. Bank Plaza, according to We Know Boise Real Estate.
These buildings remade downtown Boise’s skyline — but the skyline edits won’t stop any time soon.
Boise commuters driving up the Interstate 184 Connector can easily spot three cranes working on the western edge of downtown, including a giant stationary crane that workers are using to build a 26-story apartment building, and smaller cranes building a hotel and another apartment building floor by floor.
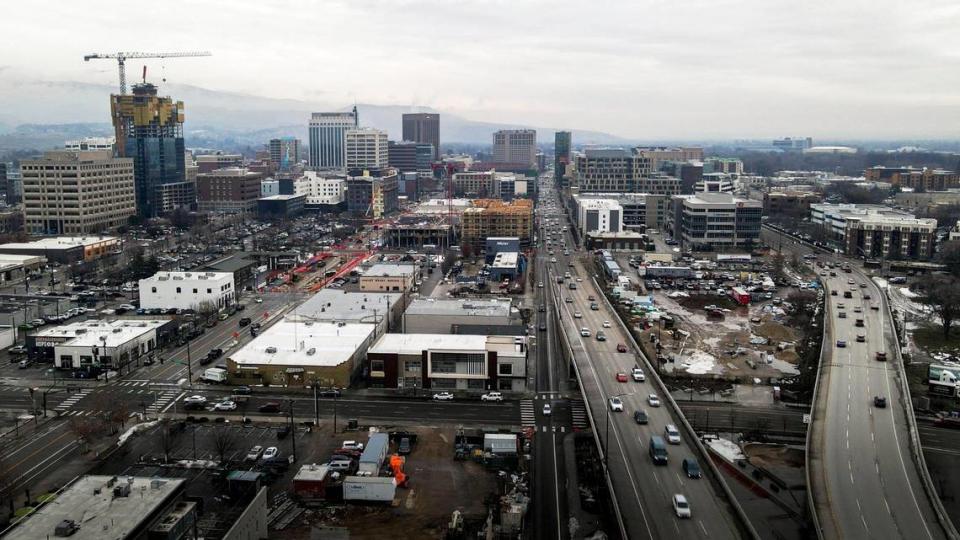
1. Boise’s newest glass tower takes shape
The building hardest to miss is the shiny, glass beast between the Idaho Power building and The Record Exchange on 12th and Idaho. The 26-story, 420,000-square-foot building is creeping closer to opening day. Builders finished vertical construction on Feb. 5 and opening is expected in early 2025.
Boise’s Oppenheimer Development Corp. is building the $140 million tower, originally called 12th & Idaho but recently named The Arthur, with help from Chicago-based White Oak Realty Partners and Ponsky Capital Partners, of Cleveland, Ohio.
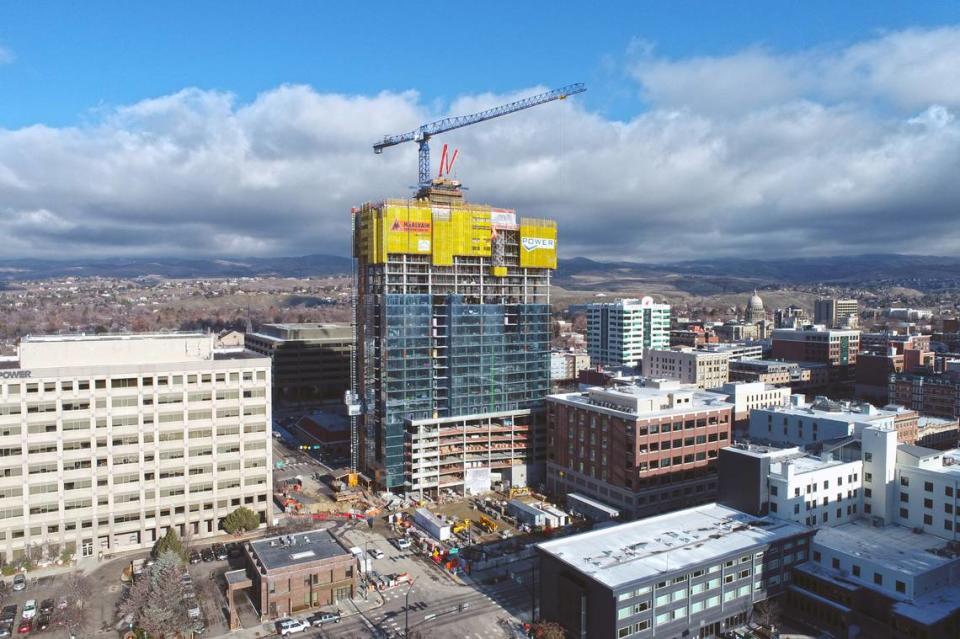
The Arthur would offer ground-floor retail spaces and nearly 300 studio, one-, two- and three-bedroom apartments, according to the city’s urban renewal agency, Capital City Development Corp. or CCDC.
The first floor would be devoted to the residential lobby and businesses, and the second through sixth floors would be designated for 327 parking spaces, according to Jeremy Malone, vice president of Oppenheimer Development. The seventh through 23rd floors would have typical apartments, the 24th penthouse apartments, and the 25th and 26th floors an array of indoor and outdoor amenities.
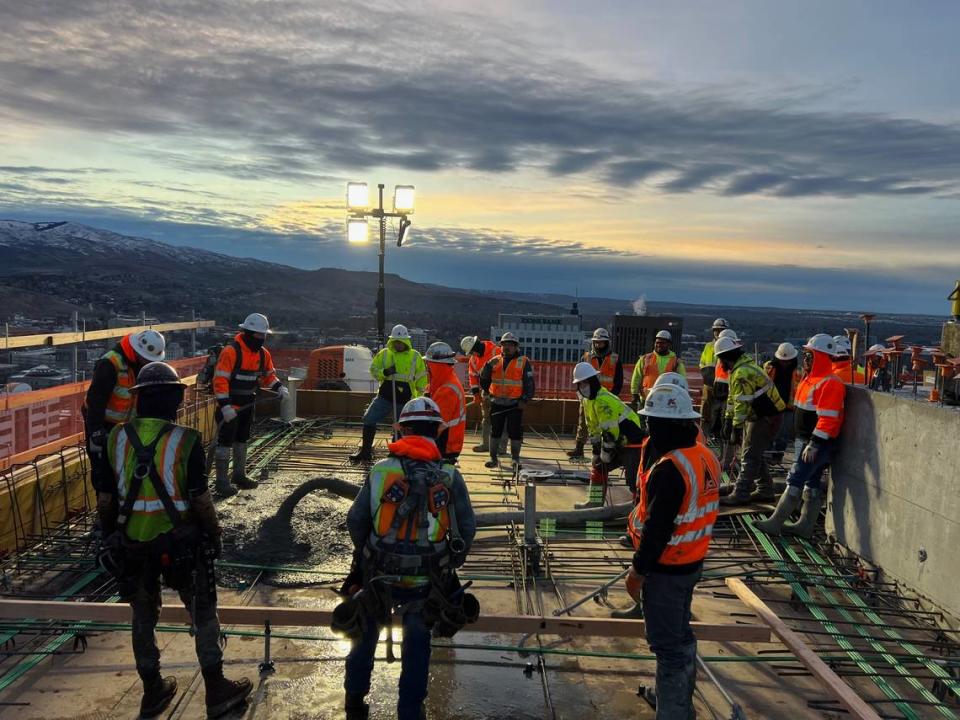
Part of the two top floors would be indoors and part would be outdoors, with amenities spread between the two. Some features include a fitness center and outdoor space with a pool on the 25th floor and a hot tub, yoga area, hammocks, golf simulator, shared kitchen and banquet space on the 26th floor, Malone said.
The rooftop was designed to have a jagged pattern inspired by the Sawtooth Range and would offer those on the 25th and 26th floors virtually unobstructed views of the city and the Boise Foothills.
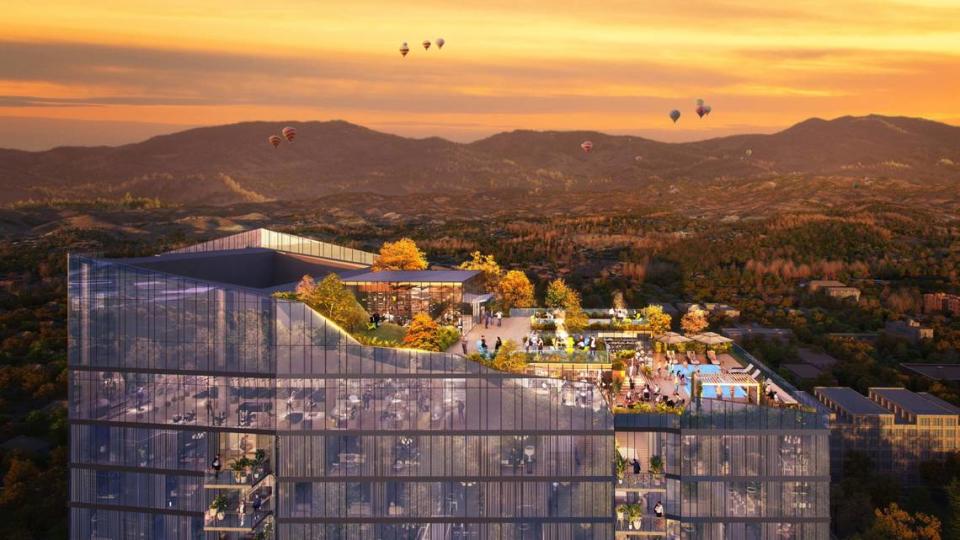
“The views are unparalleled,” Malone said by phone.
In part because of these amenities and what the company is offering, Malone declined to say what he expects rents to be but said they would likely be high.
“We’ll be above market … because the product type is so different,” Malone said. “We will definitely be pushing top of market.”
The overall median rent in Boise in February was $1,219, according to ApartmentList, an apartment-rental listing service. That number stood at $1,054 for a one-bedroom apartment and $1,214 for a two-bedroom.
Prices tend to be higher in and near the downtown core. The nearby Watercooler Apartments, two blocks northwest from The Arthur, run from $1,355 per month for a studio to $2,088 for a three-bed, two-bath apartment, according to the Watercooler’s listing website. The Fowler apartments, which are on the higher end of downtown listings, run from $1,405 per month for a studio to $1,869 for a two-bed, two-bath apartment, according to the apartments’ website.
The building is estimated to cost about $140 million, according to Malone.
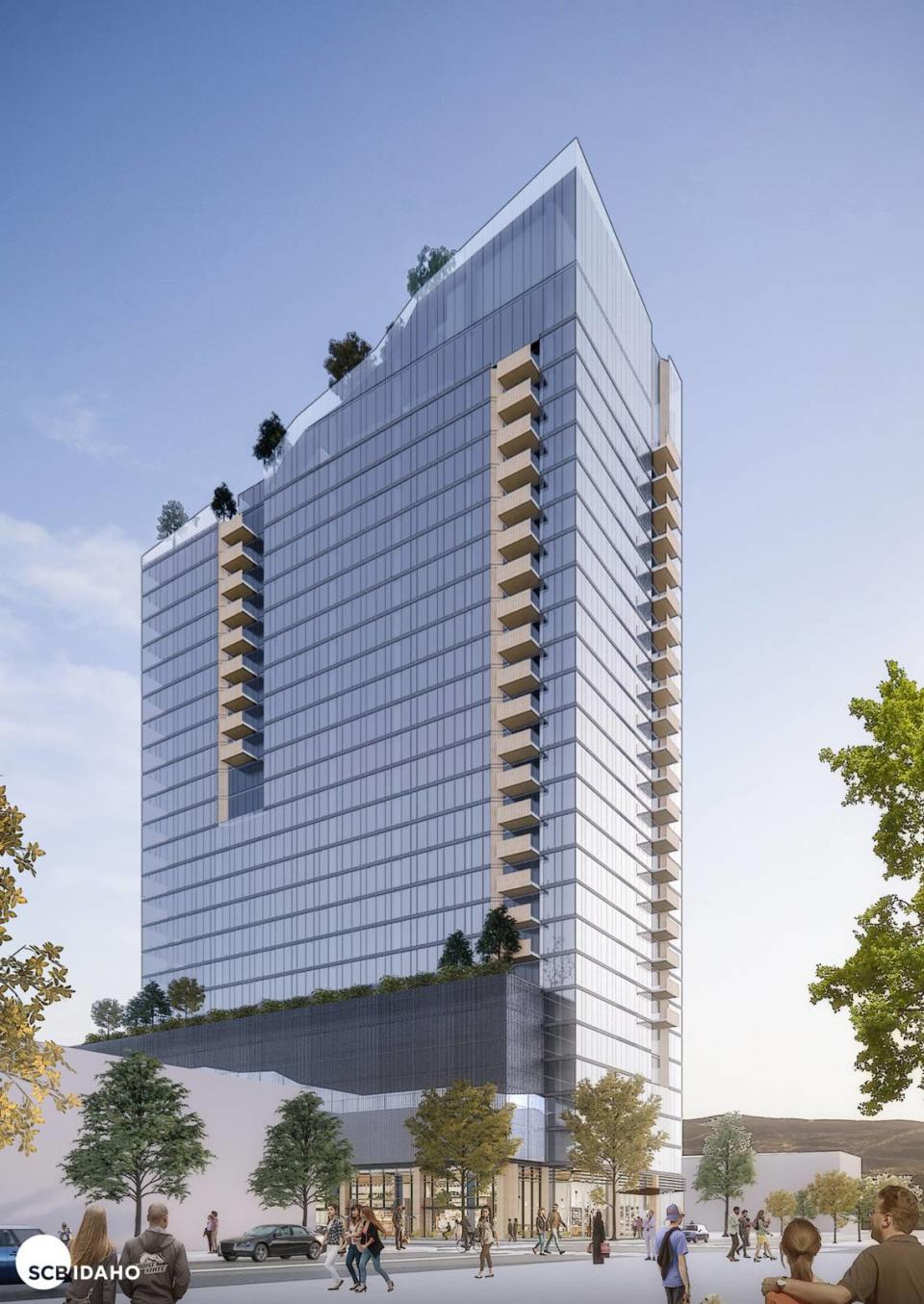
2. A two-building apartment complex in Boise’s downtown core
The crane working on the Broadstone Saratoga may be the first you see coming off the Connector.
With the Hilton Garden Inn across Front Street and Mister Car Wash across 13th Street, the seven-story Broadstone Saratoga at 1201 W. Grove St. would add 334 apartments to the city’s downtown core and overlap with CCDC’s plan to rebuild the historic Linen Blocks on Grove.
The Linen Blocks project aims to upgrade aging sidewalks, parking, biking facilities and crosswalks and add trees and planters between 10th and 16th streets.
“(The area) has evolved from a working-class, industrial neighborhood to an automotive-focused corridor with gas stations and repair shops, some of which are still present today,” according to CCDC’s website. “Now the district is distinguished by its eclectic mix of local businesses, artists, shops and sidewalk cafes.”
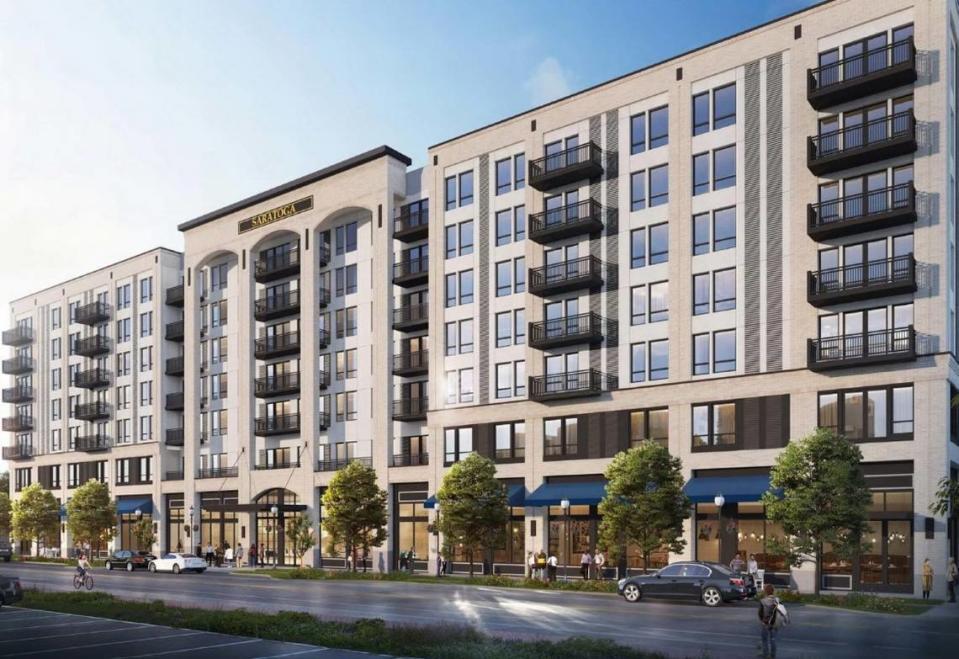
Seattle-based Alliance Realty Partners is developing the Broadstone Saratoga, which will include 48 studios, 195 one-bedroom apartments and 90 two-bedrooms. Apartments will range from 494 square feet for a studio to 1,174 square feet for a two-bedroom, two-bathroom unit, according to the project’s website.
Marcia Scott, president of public relations firm Clearwater Communications, which represents Alliance Realty Partners, declined to provide estimated rents.
The Broadstone Saratoga will be divided between a north and south building, with the south building expected to be finished between January and March 2025, Scott said by email. The second building is expected to be finished between April and June of 2025.
“Split by an alley, Broadstone Saratoga will feature two elevated courtyards connected by foot bridges with a bocce ball court, numerous barbecues and fire pits and a pool and sundeck with outdoor lounging areas,” Scott said.
The buildings would include a fitness center, a work center with private and group working spaces, bike room and bike repair station, a “one-stop pet washroom” and a community clubroom with a gaming area and kitchen that opens out to elevated courtyards, Scott said.
On the southwest corner of 12th and Grove streets, Scott said, there would be an opportunity for fine dining or a gourmet restaurant with 17-foot ceilings.
“There will be several more retail spaces along 12th Street that are ideally situated for a cafe or a boutique retailer,” Scott said. “There is also a large space with a mezzanine on the corner of Front Street and 12th providing excellent visibility to traffic along Front Street.”
Scott said the developers haven’t settled on any business tenants yet but are actively marketing the property.
CCDC estimated the total development cost would total $100 million.
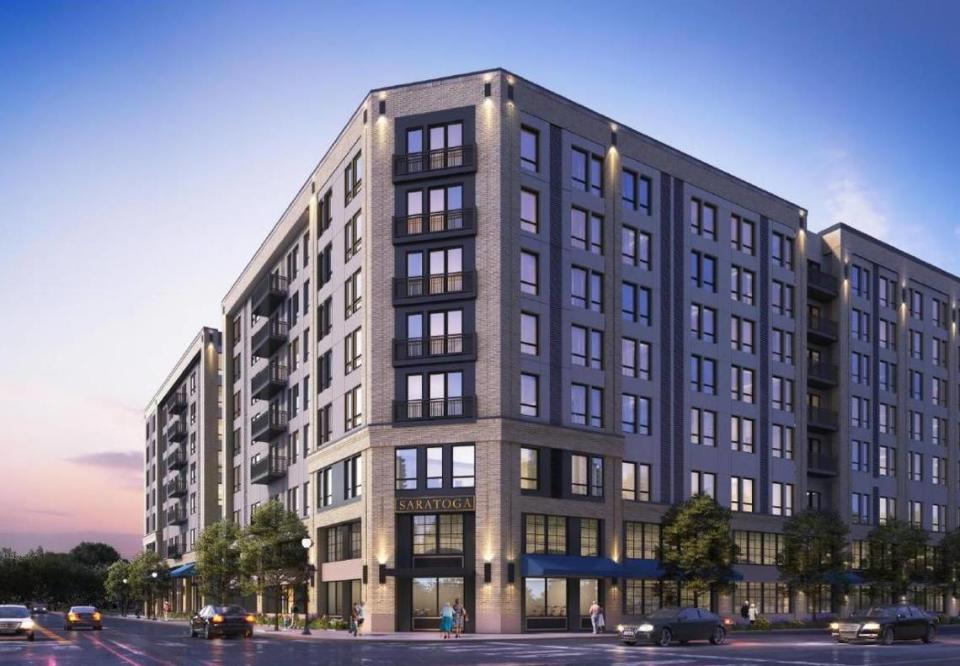
3. A western hotel with food, coffee and cocktails
Catty-corner to the Broadstone Saratoga, the 122-room Hotel Renegade is also close to completion and is slated to open in spring, according to the hotel’s website. The building can be easily spotted by the gazebo on the roof’s southeastern corner.
The eight-story hotel would total roughly 120,000 square feet and cost $68 million, according to CCDC. Wisconsin-based Hendricks Commercial Properties and Geronimo Hospitality Group are developing the property.
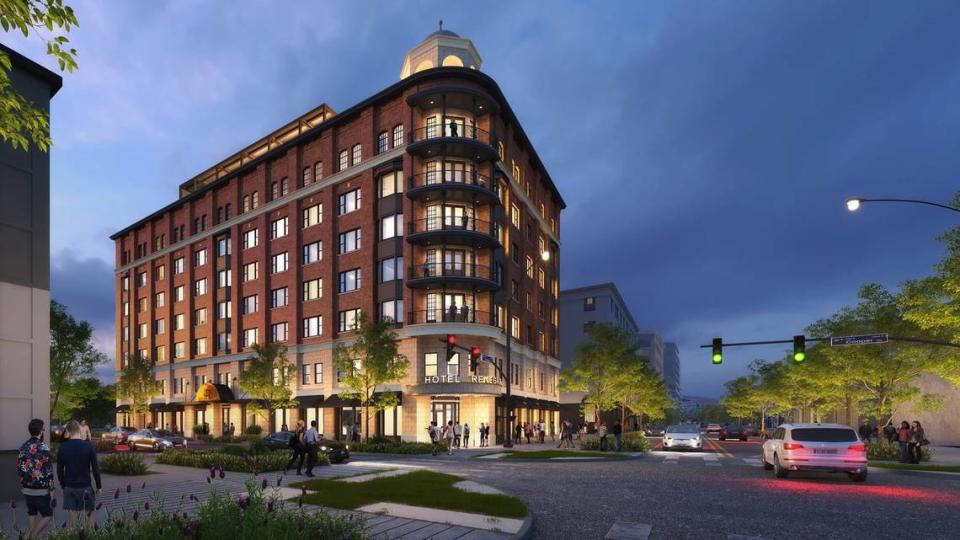
Hendricks owns The Owyhee apartments, the historic Hoff Building on the corner of 8th and Bannock streets, the red-brick Jefferson Place building next to 10 Barrel Brewing, and The Warehouse Food Hall, according to CCDC.
The vision of the hotel drew inspiration from Boise’s location on the Oregon Trail and the railroad, said Jeff Whiteman, chief operating officer of Geronimo Hospitality Group, in a video posted on the Hotel Renegade website.
Banquet and meeting space would be spread throughout the building, while a full-service restaurant called Baraboo Supper Club would be on the first floor. Hendricks and Geronimo Hospitality are also planning a rooftop bar called The Highlander and a Blue Collar Coffee Shop.
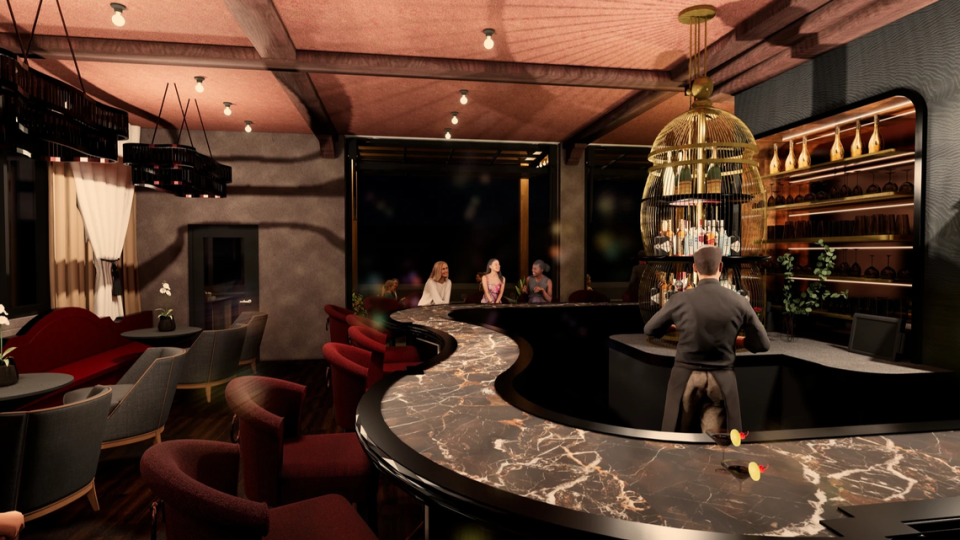
The Baraboo Supper Club would have a vintage Americana feel and would offer food and drinks such as old fashioneds, prime rib, relish trays and boozy ice cream, according to the supper club’s website.
“What we did with Baraboo is we’re taking a little slice of Wisconsin, relocating it in Idaho but then being mindful that the Pacific Northwest and the Midwest kind of converge in one place in Boise, which is really unique,” Whiteman said.
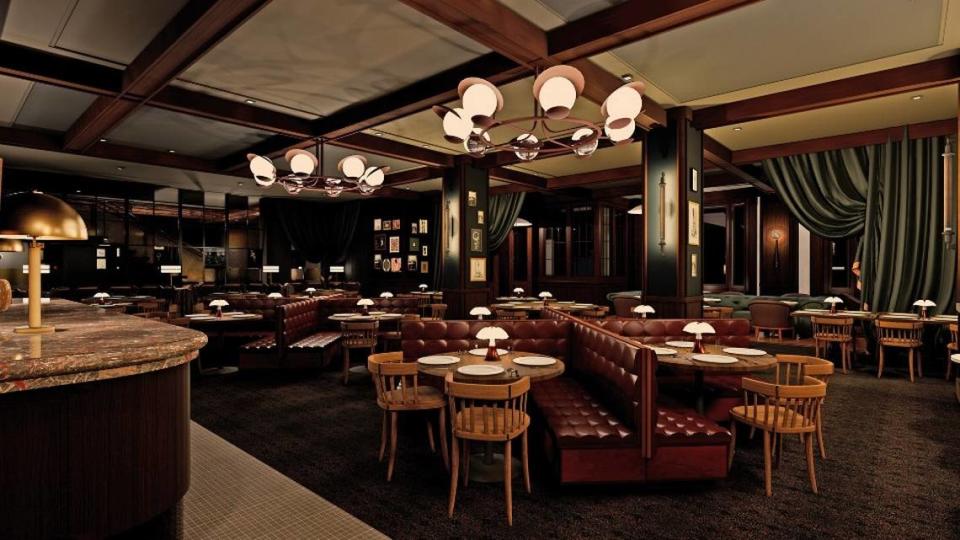
The primary goal of the hotel is to offer something Boise doesn’t have yet, which could be accomplished with the eclectic mix of restaurant, rooftop bar with views of the Boise Foothills and coffee shop, said Rob Gerbitz, CEO of Hendricks Commercial Properties.
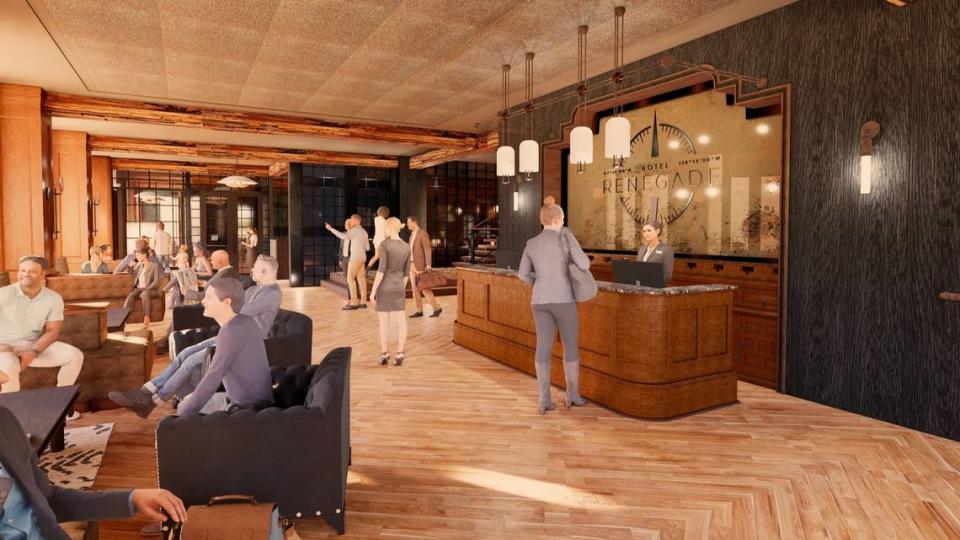
“You’re going to have very different experiences,” Gerbitz said in the video.
Hendricks Commercial Properties and Geronimo Hospitality Group did not respond to multiple requests for comment.
These big Boise buildings were approved, but building has not begun. What happened?
The Idaho Sporting Goods store was a Boise icon. It’s now been demolished. This is why
Catholic Church’s proposed building draws criticism in Boise’s ‘gateway to the North End’

