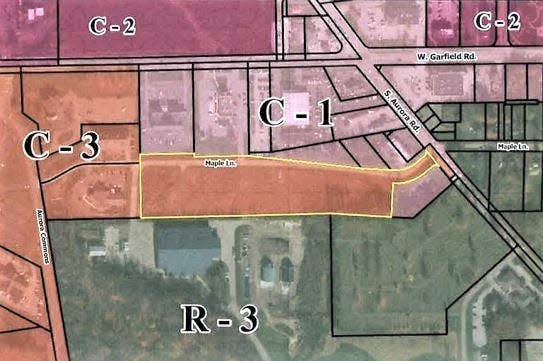Senior housing rezoning proposal nixed in Aurora

AURORA – The planning commission has denied Aurora Partners III’s request to pursue a zoning amendment so a senior housing complex can be built on 7.18 acres it owns in the center of town.
The action was taken at the panel’s May 18 meeting after a recommendation for denial was made by the city’s planning department staff. The parcel in question is on Maple Lane Extension, west of Evexia Cafe and north of the Brown-Keidel Service Center.
The owners wanted to rezone from C-3 community shopping to a new zoning designation – R-S residential senior housing – to allow luxury, independent adult living condominiums to be built.
The project, which was to be called the Condominiums at Aurora Commons, was first proposed to City Council earlier this year by Harry Caplan, one of the owners of the property.
A retail development was approved for the property in 1995, but it has been difficult to obtain financing and line up commercial/retail tenants, according to Caplan.
His most recent concept plan proposed about 120, 1,250-plus-square-foot, two-bedroom, two-bathroom, owner-occupied condos, not an assisted living facility.
However, the planning department’s staff said the past two city master plans have designated the property for commercial uses such as retail, office, medical and entertainment. The parcel is surrounded on the east, north and west by either C-1 or C-3 zoning.
The planning staff also said the residential density being proposed – 20 units per acre while only 2.5 units per acre or less is currently permitted – is much larger than any existing density permitted throughout the city.
“The property is not conducive to residential use,” said the staff’s report. “Higher density residential should be located and serve as a transition area between single-family residential and commercial uses.”
Panel chairman Peter French had said at an earlier meeting that Caplan had not demonstrated a hardship to justify rezoning.
Economic development director Holly Harris Bain has stated lack of available office space is a major issue in the city. Since January, she said, at least two businesses per month have reached out to her to move to Aurora without success because of the lack of space.
She added the need for retail space also has increased during the COVID-19 pandemic.
OTHER BUSINESS
Planning panelists OK’d preliminary and final site plans for a showroom replacement at Ganley Chrysler Dodge Jeep Ram and a preliminary site plan for a 65,000-square-foot K&M Tire warehouse/distribution center on Francis D. Kenneth Drive.
The 3,900-square-foot Ganley building (68 by 58 feet) would replace its existing showroom on a 2.64-acre lot at 161 W. Garfield Road in a C-1 shopping zoning district.
The site is surrounded by commercially zoned land to the east and west, to the north across West Garfield Road and to the south where the Aurora Partners III land is located.
Joel Copley of the Janotta & Herner design/build firm of Medina has said the new building would be about 22 feet high and have a shingled roof facade. It would be used primarily as a showroom, with space for sales and finance offices.
“The project will include some other interior remodeling as well,” said Copley, “and existing restroom facilities will be replaced to comply with codified requirements of the American Disabilities Act.”
The K&M Tire facility would be on 13.9 acres in the southern industrial zone. Curtis Layer Design Build Inc. would be the builder.
Eighty-seven parking spaces – 43 paved to the east and south of the building and 44 land-banked ones to the southwest – are proposed, and there is ample area to the west for a future addition.
A wetlands setback variance, trip generation report and improvement plans are required before a final site plan can be approved.
Pending items on the panel’s agenda are a final site plan for JW Congregation Support’s proposed building and preliminary/final site plans for Renaissance Park at Geauga Lake East Phases 2 and 3.
Contact the newspaper at auroraadvocate@recordpub.com.
This article originally appeared on Record-Courier: Aurora Planning Commission denies senior housing proposal
