She fell in love with her Bay View 'Hansel and Gretel house.' Then 2 tree limbs fell on it.
Sometimes unexpected repairs have to be made when you own a home.
Sarah Frecska learned this in a big way a few years after buying her Bay View home when two very large limbs from an oak tree crashed into her home and garage.
It damaged her newly reroofed home and flattened her garage.
Rather than mope, Frecska, took a positive stance.
She used the wood from one of the fallen limbs to make a new dining room table, and she built a better garage.
“From the section of the limb that fell on the garage I had two pieces of wood cut into about 2-inch thick slabs. I kept them in my yard for about a year until I found a wood artist to make the table.
“The table is about 8 feet long and more than 3 feet wide. It’s more modern in style with a live edge, and the pieces are bookmatched. It’s stained with a denim stain to give it a gray color.”
For the garage, Frecska, a structural engineer at Pierce Engineers in Milwaukee, worked with a friend who is an architect to plan a new two-car garage that would maintain the original garage's style and match her home's design esthetics.
“The old garage had a loft, but it wasn’t very accessible. The new one has a larger loft with a staircase going up. The roof is a little taller with a dormer that matches the house. My brother, Nate Robson, built it for me. He is the owner of Robson Construction in Spring Green.
“I also added a small separate shed on the edge of the garage. I call it my garden shed.”
More: Bay View, Concordia houses are among the highlights of 2023 home tours season
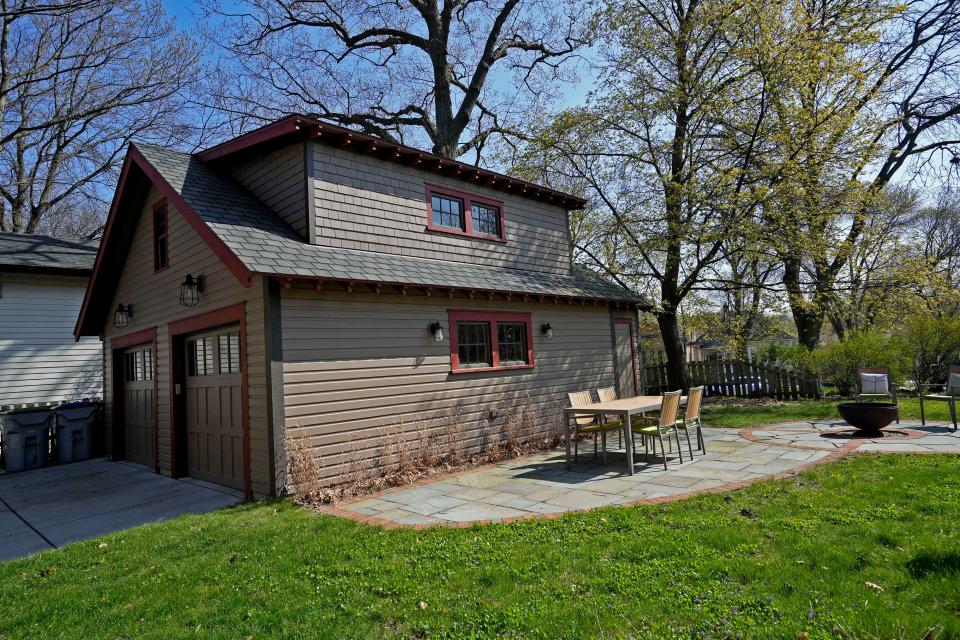
Her home will be open to the public in this year’s Spaces and Traces tour May 13, which is put on by Historic Milwaukee.
Frecska said she bought the approximately 2,000-square-foot home, which was built in 1911, in 2007 after looking at more than about 50 homes in different areas of the city.
When she came upon it, she fell in she fell in love with the house, the neighborhood and the lot.
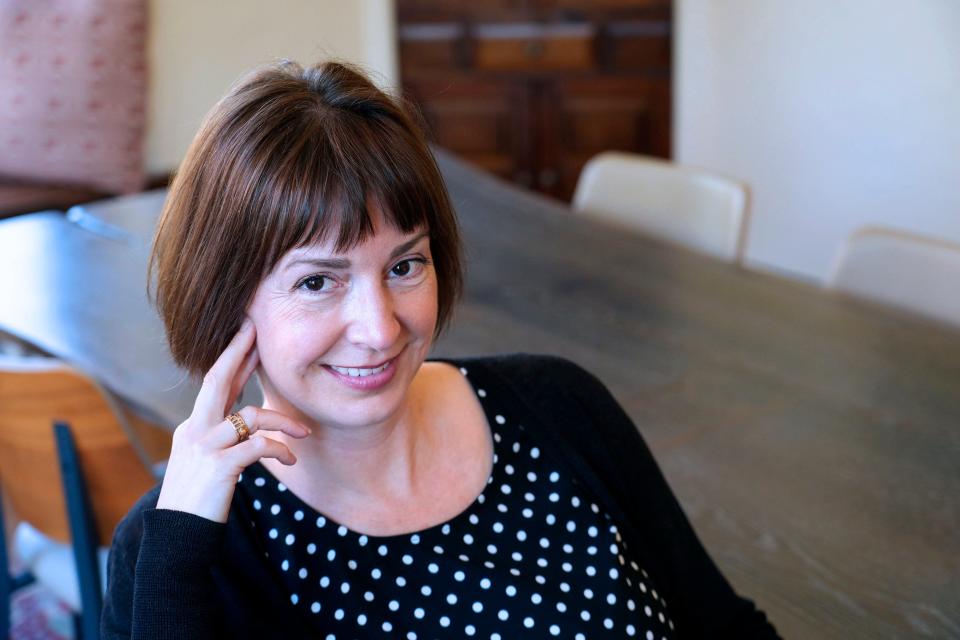
“Some call the style of my home a Tudor, some call it a bungalow. But to me it looks like a Hansel and Gretel cottage.
“I loved the brick exterior, the character inside the house, and that the woodwork wasn’t painted. I saw potential.
“One of the best things about the house is the windows. There are a lot of windows and a lot of light everywhere. Almost all of the windows on the first floor are paned leaded glass.
“The first floor has a lot of original woodwork in a rich dark brown color, and there is thick plaster crown molding in an acanthus leaf design.
“In 2007 Bay View was a pretty up-and-coming neighborhood with restaurants and activities, and it’s only gotten better. The house is also close to the lake, and there are lots of great paths and trails for hiking and biking. Even though it’s close to downtown, it can feel like I’m out of the city quite quickly.”
She said she loves her lot because it’s on a triangle of land with only one other house.
“My house takes up two corners of the triangle. The location’s nice, but it’s not nice for shoveling.”
When she bought her four bedroom home, she mainly made cosmetic changes — until the tree limbs fell. But she did add a half bath, as the home only had a full bath on the second floor.
“The first and second floors were carpeted with off-white carpeting. It seemed very sterile with all that light color. But the carpeting was preserving maple floors. I removed the carpeting and had the floors refinished,” and painted some rooms.
The half bath was added in an area between the first and second floors.
“When you go to the second floor, you go up four steps to a landing and that’s where the bathroom is. That area was used as a small office before I bought the house. It was a little alcove that seemed just the right size for a half bath. It’s pretty small. It’s only about 4 by 6-feet with a toilet and a small pedestal sink.
“It does have a window, and when I had the window removed during construction there was writing on the storm window that actually said powder room. So maybe it was a half bath at one time. But we never saw remnants of that during construction.”
She recently talked about her home and gardens.
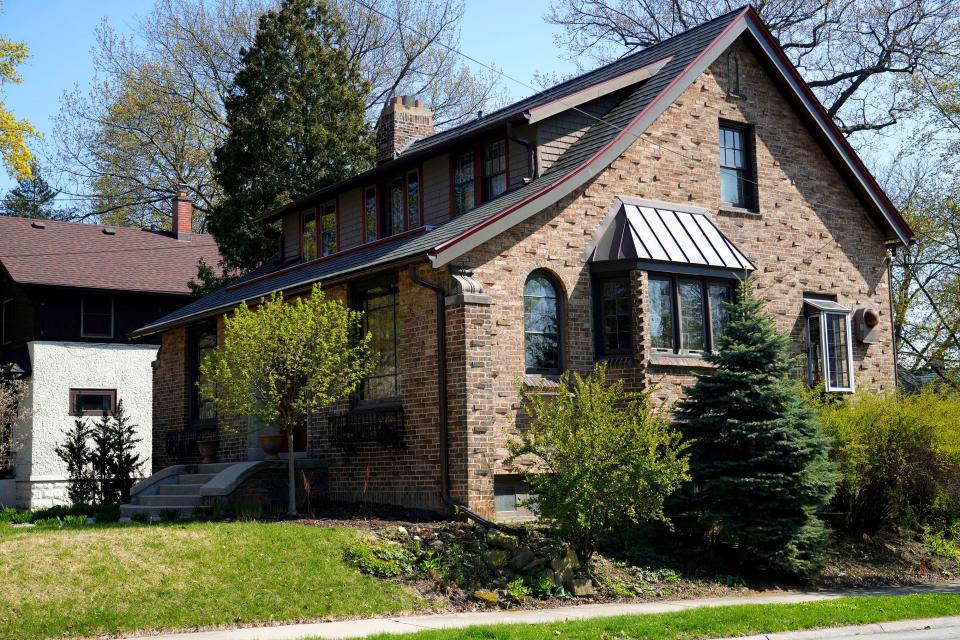
How is your home laid out?
On the first floor there is an entry hall, a foyer, living room, dining room and kitchen. The half bath is between the first and second floor on the landing.
On the second floor there is the main bedroom, a guest bedroom, and a full bathroom. I use one of the other bedrooms as an office/reading room, the other as a room for my weaving. I have my loom in there. One of the things I love about the area is that there is a landing and all the rooms come off of it. And all the bedrooms have French doors.
What are some of the other amenities in your home?
In the dining room there are Spanish style wood doors with curved tops, curved openings between some rooms, the entry hall has the original stone floor, and there are two faux fireplaces.
What is your style of decorating?
Eclectic. There are new pieces and antiques I’ve purchased, but also pieces from my parents, my grandparents and from rummage sales.
Any unique furnishings in your home?
I have a wood altar from a church in Madison that my dad had in college. He used it as a bar. I use it as a buffet next to a window in the dining room. I also have a library table my mom refinished with a lamp that my grandfather used when he worked for the City of Stevens Point. It was his desk lamp, and when he retired he got to take it with him. I also have a bedroom set that was my grandma's in the guest bedroom.
Did you buy all your pieces at once?
No, I got them little by little. I’m more interested in finding the right piece or an interesting piece versus just filling a space. It was the same with the house.
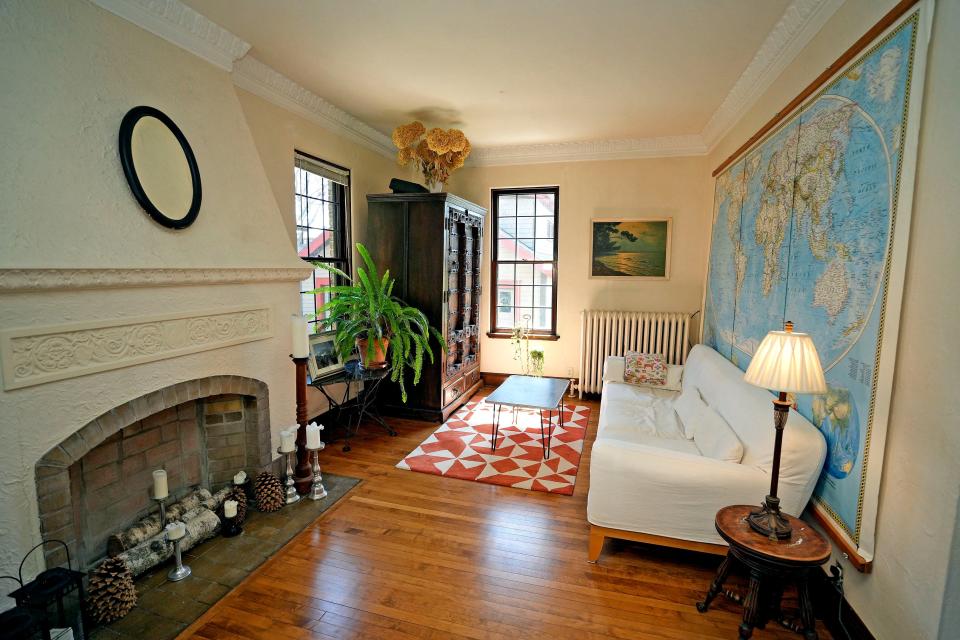
Is there a story to the large armoire in the living room?
It was from a store that was in the Third Ward. It has doors that were from someone’s house in a country in Asia. The doors were salvaged and repurposed into the cabinet.
Did you make any changes in the kitchen?
I only replaced the dishwasher. It was updated in the '90s and was in good shape. It’s not large, but it’s very efficient. It has all open shelving, and a previous owner bumped out the two windows. It has a six-burner Thermador range with a grill and a double oven, and a Sub-Zero refrigerator. My brother Nate made me a cabinet that has a butcher-block top that holds the microwave and adds storage.
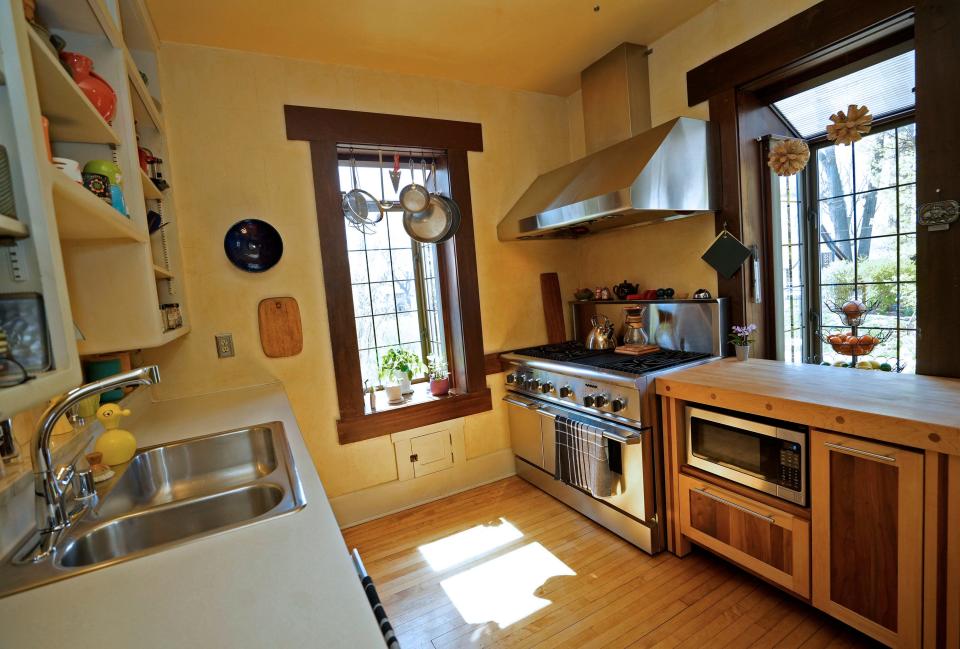
Any changes to your full bath?
I call it the pink bathroom because the floor and walls have pink tile.
I just replaced the sink and faucet. Sometimes I think I want to change it, but it’s so ridiculous looking I think I should keep it.
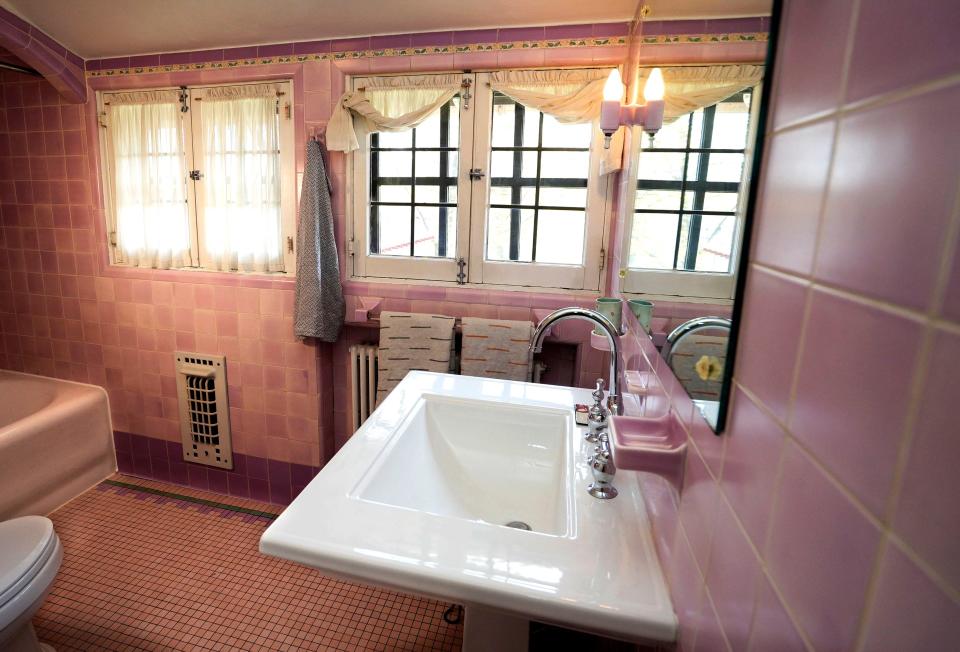
You have some unique artwork. Can you tell me about it?
I have a good friend, Linda Kelen of Spring Green, who is an artist, and I’ve purchased a number of her pieces, but I also have some of her pieces on permanent loan. I have about 10. I grew up in the rural Spring Green area.
What colors did you use in your home?
I used yellow in the dining room and kitchen, and gray in a couple of the bedrooms. The office is a bright blue that reminds me of Lake Michigan some days. I haven’t painted everywhere. I’ve done 50 to 60%. The colors in here were neutral and I liked them.
Do you have a view of the lake?
I have peek-a-boo views of the lake from a few different windows.
What happened to the rest of the tree that fell?
One section fell in the street, and the city took that away. The rest I used for firewood in my fire pit in the backyard.
Did you make any other changes in your yard?
I originally had two tall blue spruce that were on each side of the front walkway, and there was only a little tunnel between them to the front door. A neighbor of mine said he wanted to help me cut them down, so we removed them one Sunday.
When the two oak trees came down, it changed the look of the yard. Before the yard was mostly shade, now it’s half shade, half sun. A friend did a landscape plan for me, and I’m slowly adding easy to maintain perennials in reddish or purple colors. With the garage replacement I also added a patio.
Any projects yet to do?
My partner, Tom Cheney, and I have been working on reglazing, painting and repairing the windows and storm windows. I would also like to do a little work in the kitchen one day. Maybe a counter replacement. And the stairs to the second floor need to be refinished.
Being a structural engineer, did you check out your home’s structure before buying it?
Yes. I usually work on commercial buildings, but I did look to see if anything was out of order.
Was much work done on the exterior of your home before you bought it?
The brick was part of a remodel that was done in the '30s. The original house had siding and a front porch.
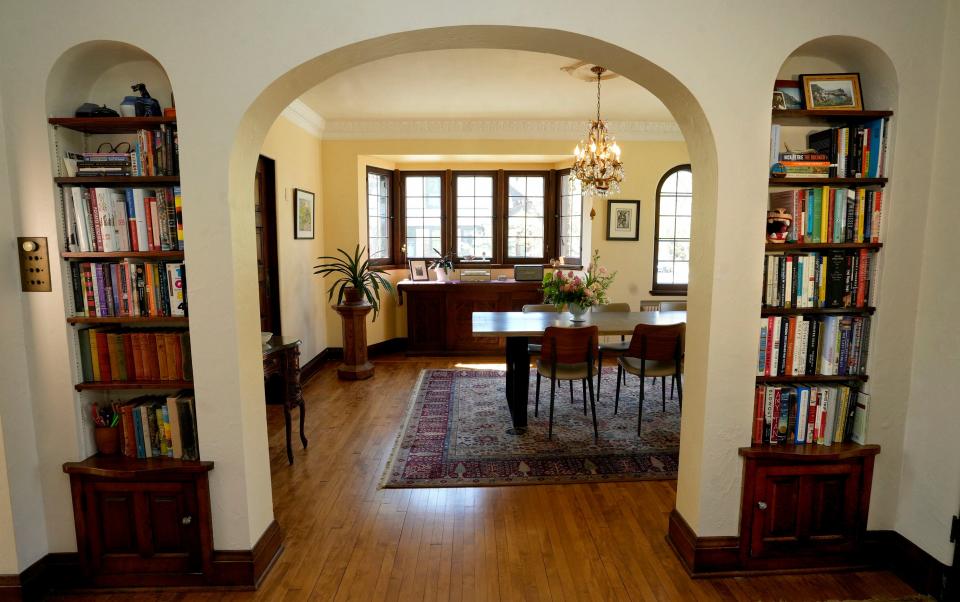
In what room do you spend the most time?
The dining room. I like to cook and entertain, so it’s a fun communal space to spend time with friends and share food.
What do you weave?
Anything from table runners to pillows to towels, blankets and scarves. I’ve been doing it for about 10 years.
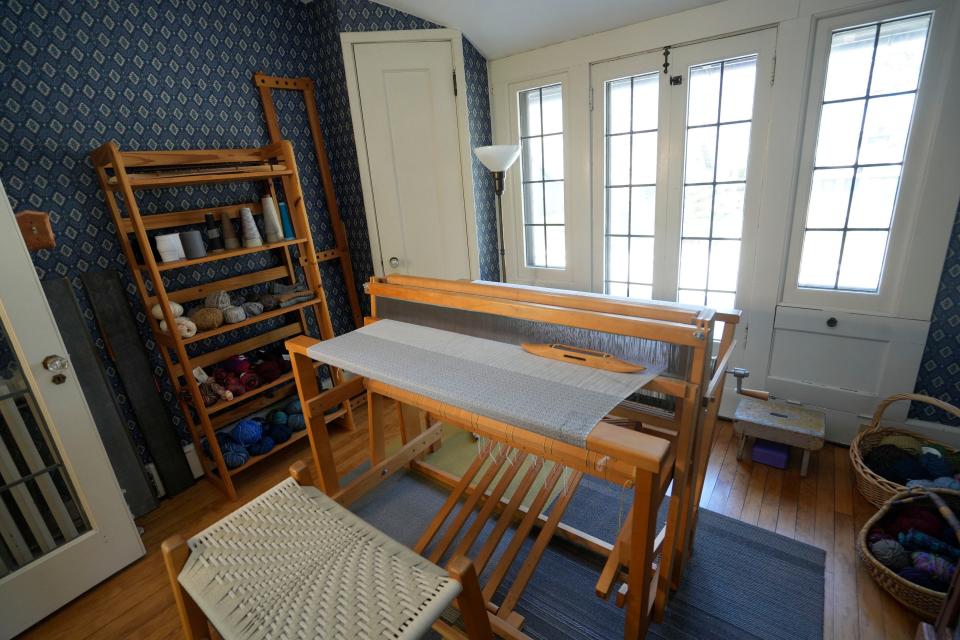
Do you have a basement?
Yes, but it’s just a place where I store things. It has a lot of little rooms, including an exercise room. There’s also a really small room with a toilet down there. It’s so small you would have to leave the door open to use it.
Is this your first time on a home tour?
Yes. I have a familiarity with (Historic Milwaukee) and I thought it would be fun to do.
There are a lot of historic homes in Bay View. A lot of them may not be as opulent as homes on the east side or on Lake Drive, but they still have a lot of character that’s true to Milwaukee. I don’t feel my house is the nicest house by any means, but it’s fun for people on tours to be able to see what homeowners are doing to maintain historic and older homes.
Do you, or does someone you know, have a cool, funky or exquisite living space that you’d like to see featured in At Home? Send details to Journal Sentinel features at jsfeat@journalsentinel.com with "At Home With" in the topic line.
*****
If you go
What: Spaces & Traces 2023 Bay View: Guided tours of 11 renovated and restored single-family homes and duplexes and six commercial buildings. Organized by Historic Milwaukee.
Where: In the Bay View neighborhood. Properties located between Bay Street on the north, Oklahoma Avenue on the south, Howell Avenue on the west and Lake Michigan on the east.
When: 10 a.m. to 5 p.m. May 13.
Extras: The tour will include a talk about the history of Bay View by historian John Gurda at St. Lucas Lutheran Church, 2605 S. Kinnickinnic Ave.
Tickets: $30 for members of Historic Milwaukee, $40 for nonmembers, $15 for volunteers. Tickets available in advance online or the day of the tour at the South Shore Yacht Club, which is the headquarters for the tour.
For tickets/information: See historicmilwaukee.org or call (414) 277-7795.
This article originally appeared on Milwaukee Journal Sentinel: Bay View 'Hansel and Gretel house' on historic Spaces & Traces tour

