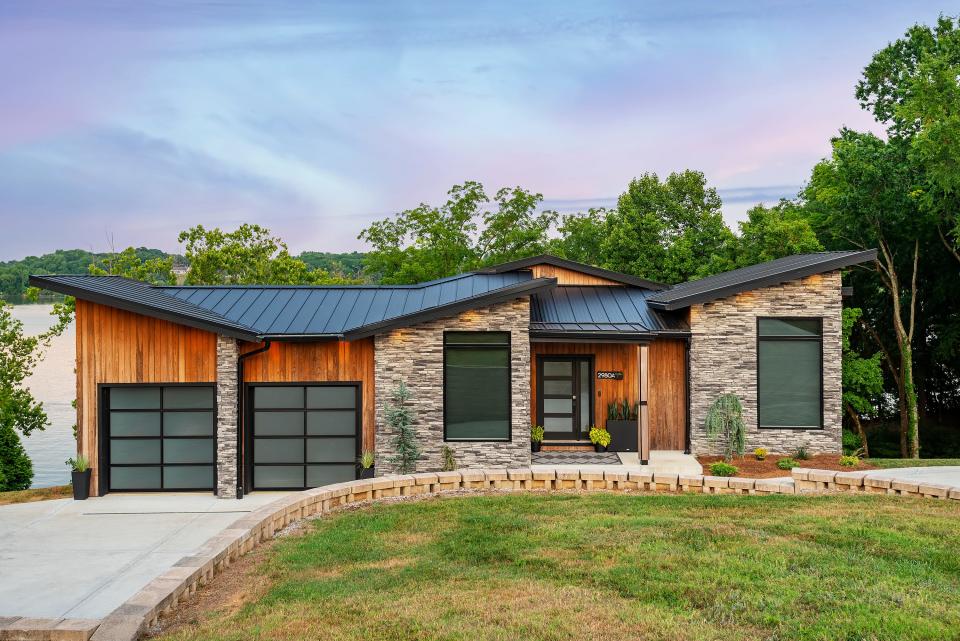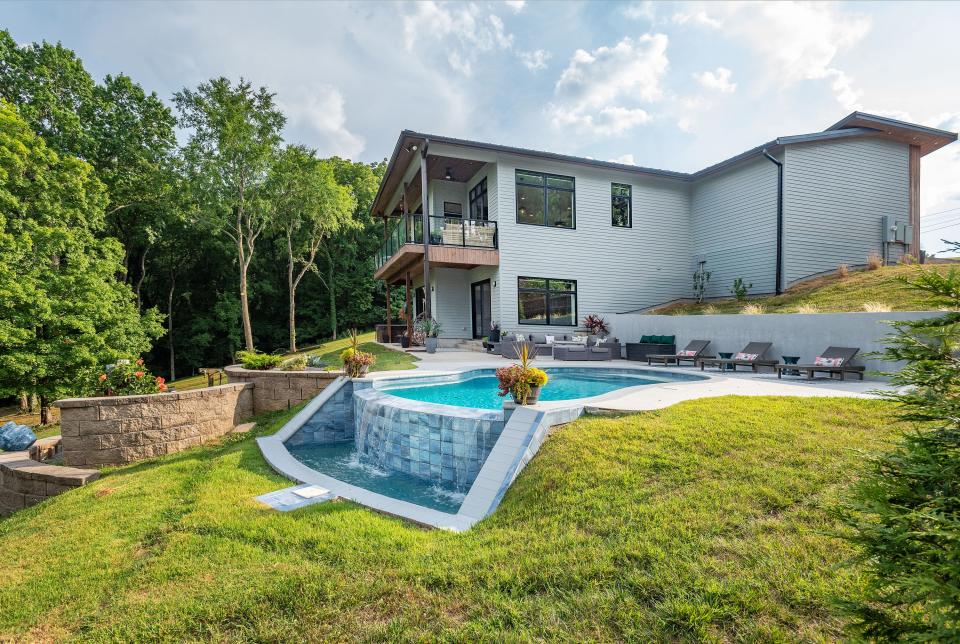Show your home: $2.4 million Mt. Juliet home boasts lake view
Tennessee’s fastest-growing city is Mt. Juliet, with more than half of the homes in the area being built after 2000, and the Saundersville Ferry Road neighborhood is rated as one of the safest and highest appreciating in the area. But the area’s real appeal is that it’s just 17 miles east of downtown Nashville, and it hugs the banks of Old Hickory Lake.


The home at 2980A Saundersville Ferry Road was constructed in 2020. The custom build has clean lines and a modern look with architecture designed to complement the surrounding natural landscape. The home is filled with natural light and created to embrace the best of lakeside living, with panoramic views and touches that maximize location.
Danna Hutton, real estate expert and listing director for The Huffaker Group, has the 3,300-square-foot home listed for $2.44 million and says one of the home’s best features is its privacy, lake views, and luxe finishes. “The modern architecture of this home has clean lines and minimalist touches. You’ll be awed by the sweeping views of the lake through windows that allow in natural light. The home has a resort-like feel.”
More:'Welcome to Nashville' guys enlisted to sell country star Walker Hayes' house
More:4 things to know about housing, affordability in Metro Nashville's Madison area
The front of the house features stone and wood siding and an attached two-car garage with a partial horseshoe driveway. The garage doors have frosted glass panels that are mirrored in the design of the front door. Walking through the entryway, the open-concept living and dining are directly ahead down a few steps. On either side of the front door are two bedrooms whose windows overlook the front of the house. While one might be ideal for a home office, the other has a built-in loft bed with a ladder that any kid would love. Two windows provide ample light and the barn-style door reveals an en suite bathroom. Spanish-style tiles on the floor and shower add visual interest. A short hallway behind the bedroom on the left has a door that offers garage access, a coat closet and a half bath. Next to it, another barn-style door leads to the basement recreation area.

When you walk down the short staircase to the main living space, the kitchen, dining, and living space expand into a breathtaking open-floor design. The kitchen features a quartz kitchen island with built-in cabinetry on one side and stool seating space on the other. There are stainless steel appliances throughout, including an electric oven and a gas range. Dark wood cabinets stretch all the way up to the 12-foot ceilings, offering plenty of storage space. The dining nook offers space for a table and chairs and is surrounded by picture windows overlooking the backyard. Adjacent to that is a spacious patio with lake views that goes along the whole back side of the house and has space for seating, barbecuing, and entertaining. The connected living space has built-in open shelving that flanks a gas fireplace that’s built into the wall.
Walking through the living space, there is a short hallway that has a laundry room on the right with white cabinetry, clean lines, and a tile backsplash with a contemporary black angular motif. On the left, the primary suite has a door that leads to the wrap-around porch that stretches the length of the house, overlooking the backyard and lake. It has windows letting in light and offering a panoramic view. The room has an en suite bath with a barn door closure, a Roman soaking tub, and a free-standing shower. It has a water closet and dual vanity, plus walk-in closet space with built-in shelving.
On the basement level, a spacious recreation room is great for family relaxation and games or as a suite for an older teen or college student. There is a mini-fridge with counter and shelving space, an additional full bath with a standing shower, built-in shelving, and geometric tile flooring. The bedroom features an open closet with built-in shelving. There’s also a storage space. The basement is walk out and leads directly to the pool deck.

The backyard is an oasis, perfect for entertaining or family gatherings. To the right, a private hot tub sits in a nook, while to the left, a spacious patio surrounds a saltwater infinity pool with a tiled drop off that becomes a water feature. The backyard itself slopes down to the lakeshore. Surrounded by trees, there is a stone-enclosed seating area with a fire pit and a large structure for storage that has patio seating. Next to it, the home has a private dock with two boat slips.
Nestled off of a private road, this home is the ultimate in luxury lakeside living.
This article originally appeared on Nashville Tennessean: Show your home: $2.4 million Mt. Juliet home boasts lake view

