Show your home: Contemporary East Nashville home combines city living, luxury
If you've ever wondered what an expert contractor and homebuilder would put in their own home, here's the answer. The home at 907 S. 12th St. in Nashville was designed by Profile + Principle and built by contractor Nolyn Croy, owner of Black Chandelier Properties, as the personal residence for him and his wife, Ann.
Located in East Nashville, this three-story home is 3,671 square feet and is just 2 years old. The ultimate in city living, it offers a retreat from the fray while being amid the hustle and bustle of urban life. The surrounding neighborhoods of Five Points and East End are walkable and offer ample shops and restaurants. The home is listed by Brian Bequette of Sneaky Ninja Inc. for $1.7 million.
More:Ranking the newest, more affordable Nashville real estate hot spots for 2023
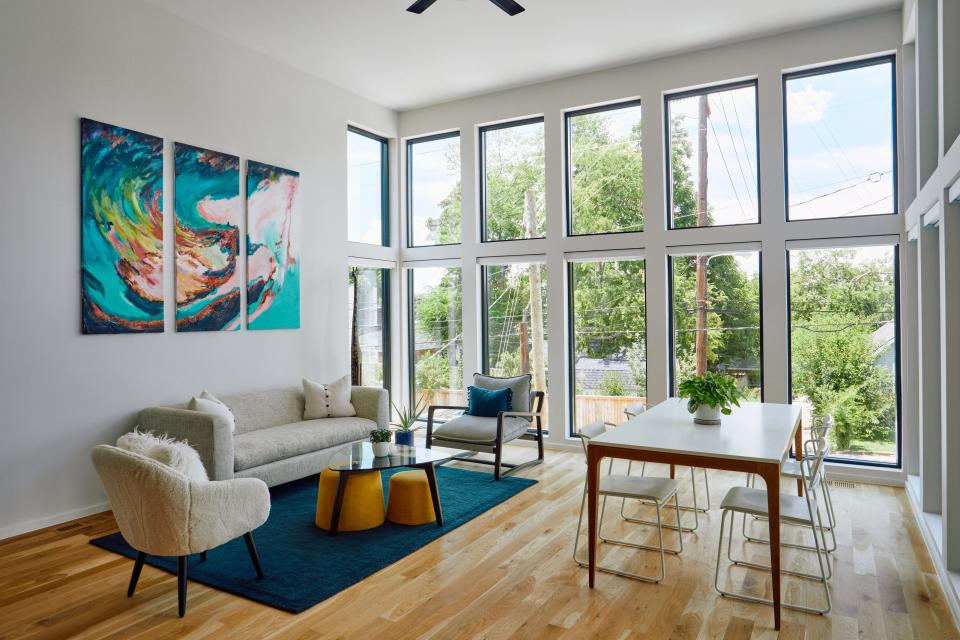
This contemporary home has modern lines, notably the main living space and great room, and the upper level, where floor-to-ceiling windows on all sides make for a striking silhouette.
"We love all of the natural light in the home – it never feels like you're stuck inside – the light energizes our days," said Croy. "We love that the flow of the house is comfortable while everyone still has a sense of privacy. It feels good coming home to a one-of-a-kind house – everyone who visits loves it – it's the most unique house around."
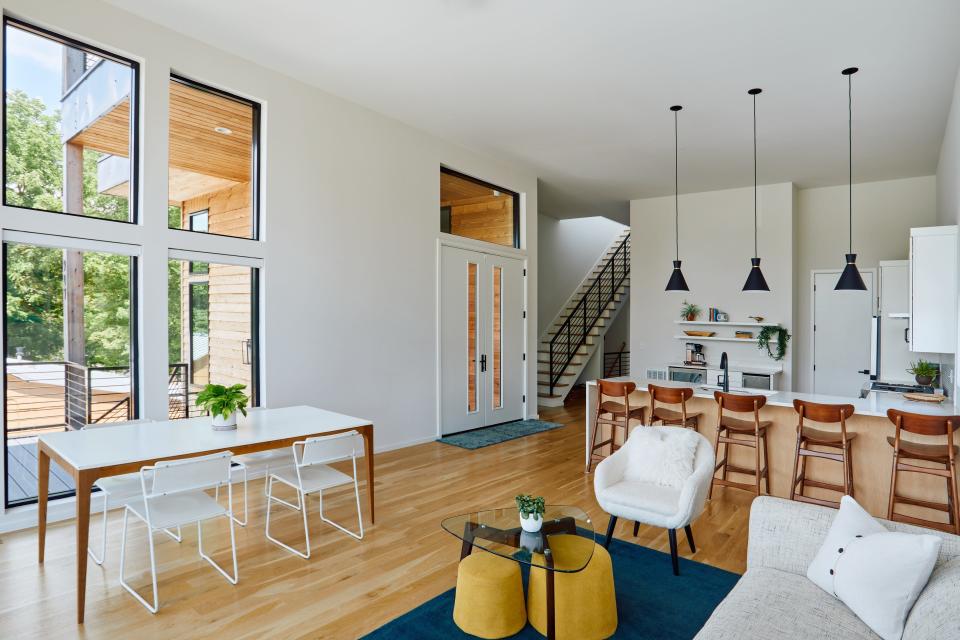
The main floor of the house, with the kitchen and living areas, is elevated above the two-car garage, which includes an electric car charging station. On the main floor, double front doors open to the spacious kitchen and living/dining areas. The kitchen was designed with the home gourmand in mind. It features a gas range and oven, a wine fridge and ice maker, dishwasher and microwave. The counter offers enough space to seat five, plus there is ample cabinet and pantry space.
The open living and dining spaces are surrounded by floor-to-ceiling windows, affording a view from above thanks to the one-level-up placement. The windows have remote-controlled blinds for times when privacy is needed. The home has hardwood and concrete floors throughout. Also on the main floor, there are two bedrooms plus an additional office space with a full bath.
A tasteful staircase to the ground level offers a separate, private entrance. The area has concrete flooring, featuring two additional rooms and a full bath. This would be ideal for older children living at home, family visiting for an extended stay or a possible rental arrangement. The rooms could also be utilized as office space, a yoga or exercise room, or a recording studio. There is a small concrete patio and access to the spacious backyard.
More:Looking to buy a starter home in Nashville? Here's what you need to know
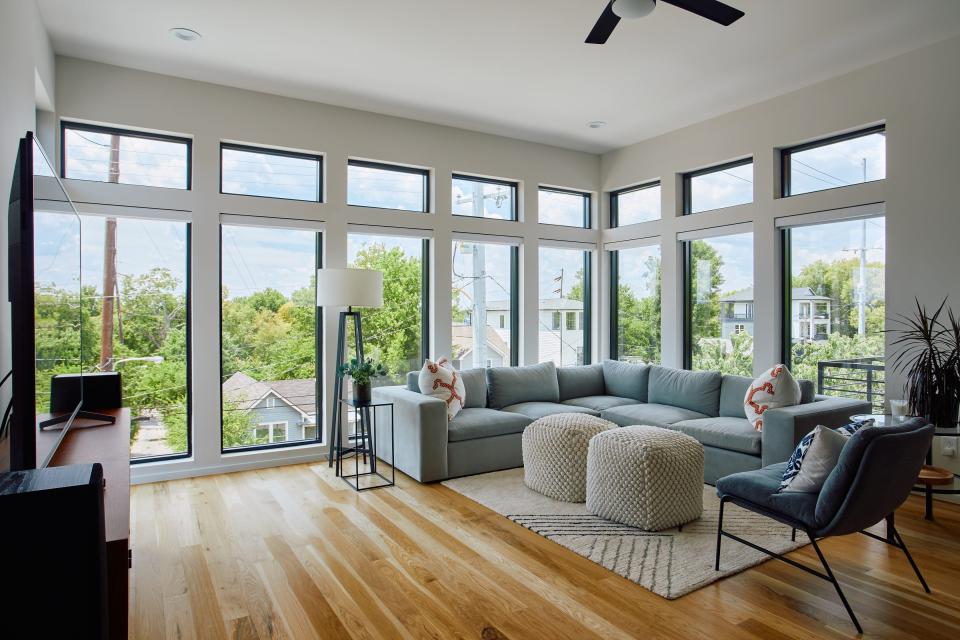
The third level is where this property really shines as it's practically a separate living space.
The upstairs living space, like the main floor living space, also features floor-to-ceiling windows with remote blinds, but who'd want to obscure the bird's-eye view of the city skyline? The open floor plan has a full wet bar with a sink, wine fridge and open shelving. There's ample space to add a TV or even a projector to screen movies on the wall. Double doors upstairs lead to a spacious deck with sweeping city views. It's a great place to relax, read, soak up the sun or entertain guests while offering panoramic vistas. The upper level is where the primary suite, plus an additional bedroom, are located, both including luxurious en suite bathrooms. A nice and intentional design touch: no bedroom shares a wall with another bedroom.
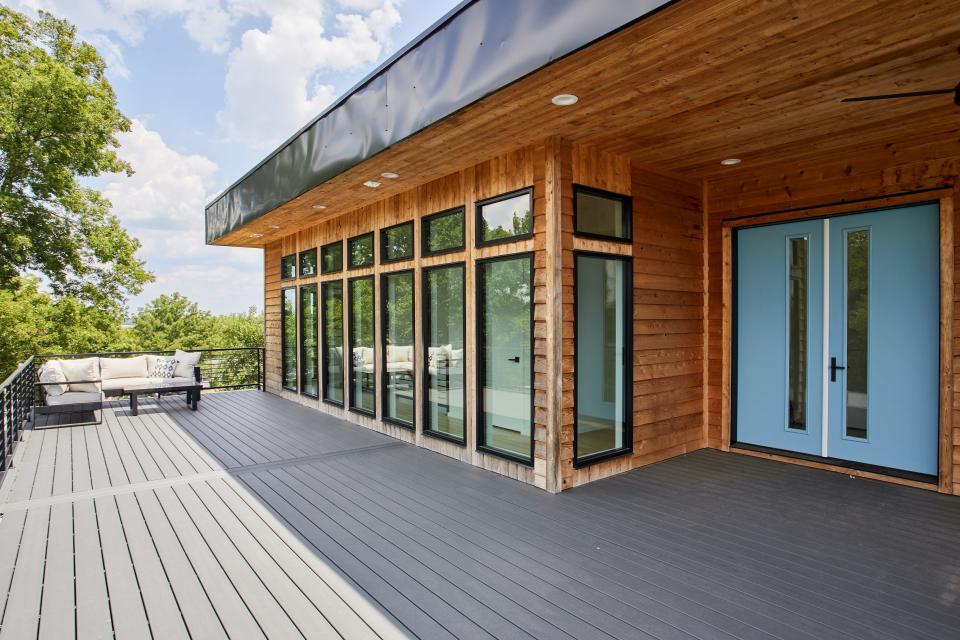
The home was built for energy efficiency, despite its windows. Monthly energy bills remain affordable thanks to continuous exterior insulation and air sealing during the building process. The exterior is clad in maintenance-free western red cedar that will gray naturally over time but will hold up to the elements and never need to be refinished unless desired for aesthetic purposes. The home has a security system in addition to its backyard surrounded with privacy fencing, adding to an overall feeling of privacy and security.
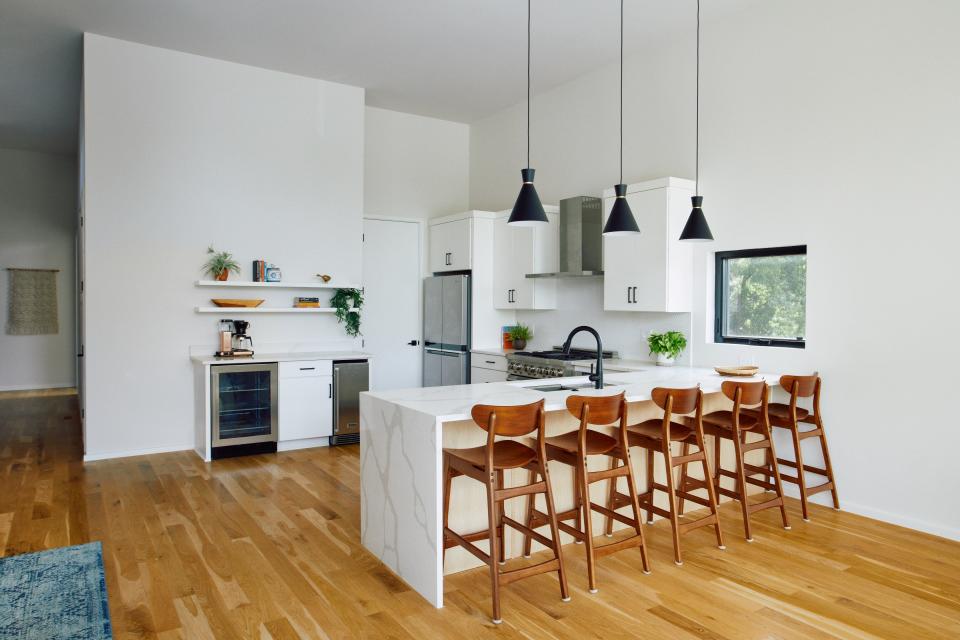
This article originally appeared on Nashville Tennessean: Modern East Nashville home offers city living, luxury for $1.7 million
