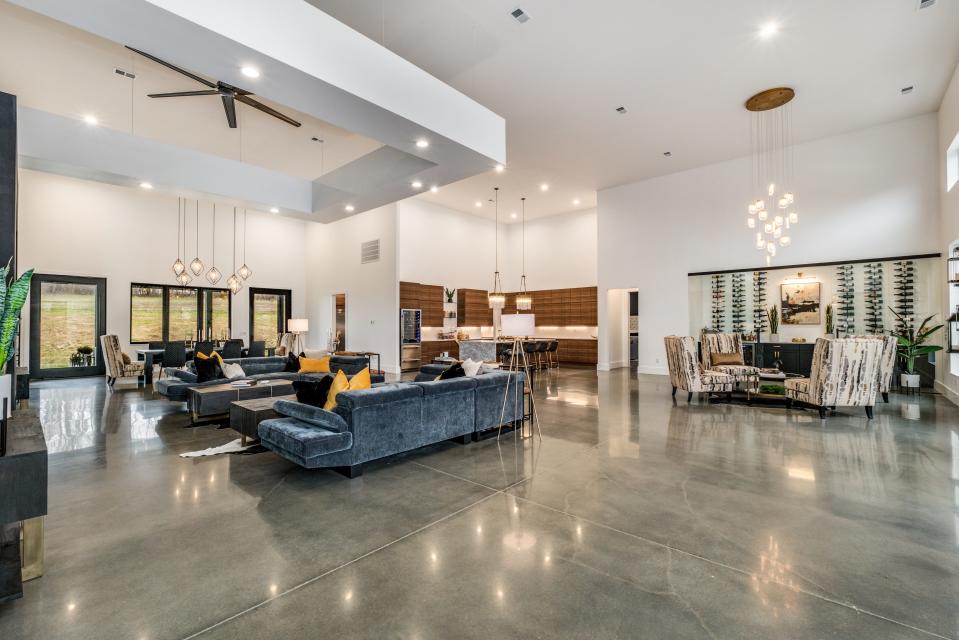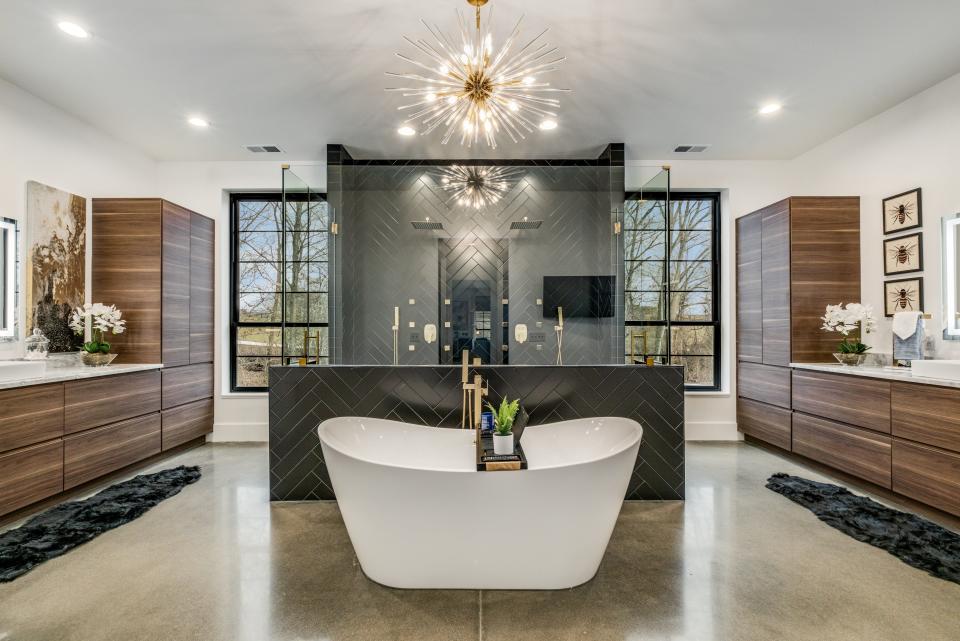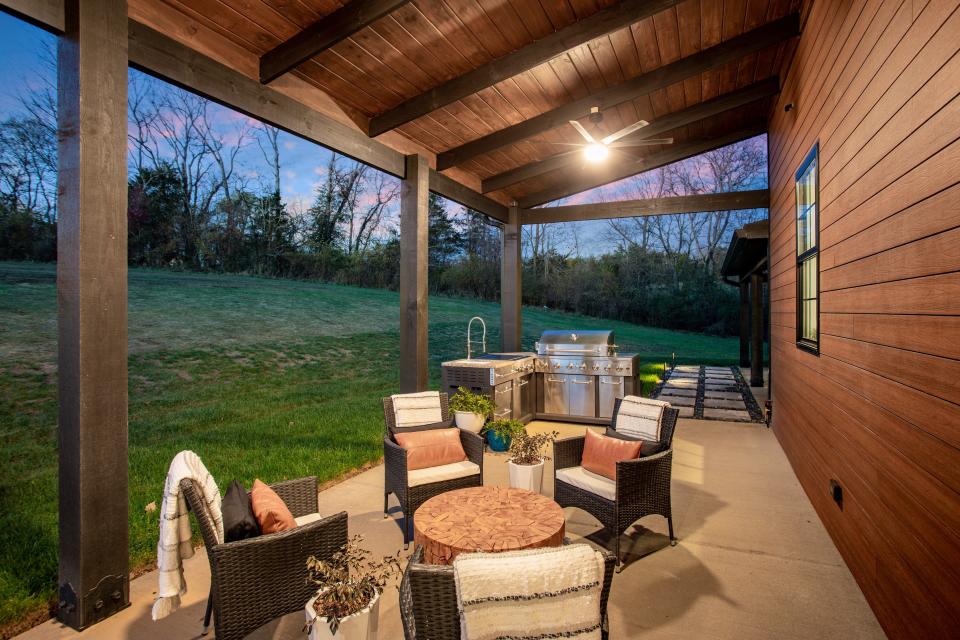Show your home: Gallatin home offers open space to entertain
It would be easier to make a list of what the home at 259 Flynn Road in Gallatin doesn't offer than what it does – it has all the bases covered with no detail forgotten. Situated on 8-plus acres, the 6,438-square-foot home was designed by homeowners Brian and Lois Burnett, with the help of architect Jonathan Frank, and built in 2022. Though incredibly private, it’s only moments from shopping and other amenities.
“The home is designed for how people live today – it has an open floor plan, 21-foot ceilings and lots of space for entertaining and living,” says Richard F. Bryan of Friedrich & Clark Realty, who has the home listed for $3,995,000.
The gated driveway passes by the property’s fully stocked pond on the way to the front of the home, which, itself, features a grand front and entrance. Asymmetrical concrete steps lead to the extra wide glass front door, offering picturesque views from the patio of a wooded area featuring aspen trees. The doorway is protected by a modern-looking wooden portico and flanked by dual patio spaces that the owners have used for sectional seating and matching cast concrete fire bowls. The outside façade of the home features corrugated steel and wood, with a covered breezeway connecting the main home and the semi-detached 8-car garage.
More: Peek inside: $2.9 million Nashville home offers Georgian-style elegance
More: Show your home: $2.4 million Mt. Juliet home boasts lake view
One of the home’s perks is that it was built with sustainability and energy efficiency in mind. The average monthly utility bill is between $200-250 year round, and the water bill is typically $50 per month.
The foyer opens to a massive combined living, dining and kitchen space with polished concrete floors throughout. Three sets of windows on both walls allow abundant natural light to fill the space. Immediately to the left, an office space with glass doors allows working from home to be private and apart from the main house while being in the center of it all. In the office, entertaining is reimagined with a ladder leading to a unique loft that features striking banquette seating the length of one wall and a marble wet bar with a Haier wine fridge. On the right, a small seating area breaks up the space in front of a floor-to-ceiling wine room. The wine room features sliding glass doors and two Newair dual-temperature-controlled refrigerators.

In the main living area, the “living room” is delineated with a floating ceiling structure. Breaking up the flow of the wall, a black concrete block houses an electric fireplace and a nook for a television. The combined living and dining room are delineated only by furniture designed to break up the space, leaving lots of possibilities for the buyer.
This unique property features two kitchens and two dining spaces. The first kitchen has a marble-topped island with a built-in farm sink and bar seating, ample cabinet storage, and a Forno triple zone beverage cooler with two refrigerator drawers below it, each with an independent temperature zone. The working kitchen features the same cabinetry and marble cabinetry, adding a continuous flow to the two rooms. It has a Zline gas stove with an oven and an additional half-oven space, a Zline dishwasher, and a Frigidaire Professional Column refrigerator and freezer. It has a double farm sink by a window overlooking the back of the property, and the pantry features sliding frosted glass doors. Multiple doorways in each room allow for easy access to any space.

The primary suite offers every luxury: it has an electric fireplace with a seating area and space for a television, windows providing ample natural light, and a door that leads to a covered porch. There is a separate seating area with a beverage cooler and a walk-in closet fit for a star. The closet features two marble islands with drawers, built-ins with pull-out shelves, full-length mirrors on both sides of the closet and chandeliers providing ample lighting. Between the two halves of the walk-in closet, the primary bath is a stunning visual masterpiece. In the center is a soaking tub and extra large shower with dual rain heads, surrounded in dramatic black tile. On either side of the shower and bath are two marble vanities with sink and plenty of counter space. There is a separate water closet that features a toilet with a bidet.
Off the hallway, a laundry room features marble countertops, a farm sink, plenty of wood cabinetry for extra storage, plus open glass shelving. Next to that is a storage room. One of the four additional bedrooms is being used by the owners as a fitness space. The remaining three bedrooms have en suite bathrooms with built in shelving plus walk-in closet spaces.

Almost the whole length of the back of the house is accessible patio space, with ample room for different seating areas, a built-in fire pit, dining space and an outdoor kitchen with a sink and a grill. Near the garage, a separate round fire pit and seating is outside on a private patio. The garage itself is an auto aficionado’s dream – it houses up to eight cars showroom-style, is heated and cooled, has an entertainment area, and features four doors with a workshop area.
For those who love a full house and myriad unique spaces to entertain in, this Gallatin gem has plenty of options.
This article originally appeared on Nashville Tennessean: Show your home: Gallatin property offers open space to entertain
