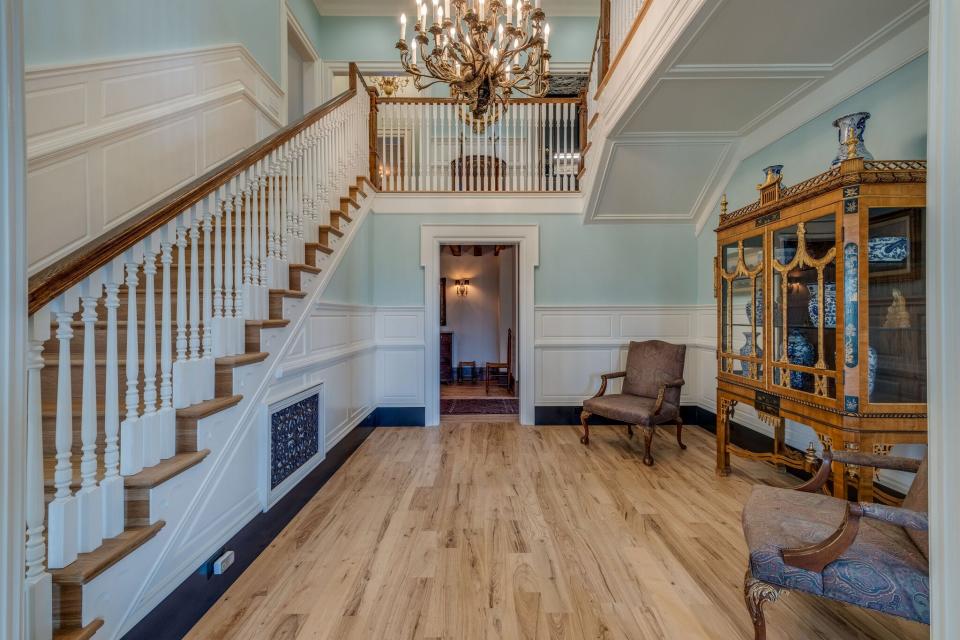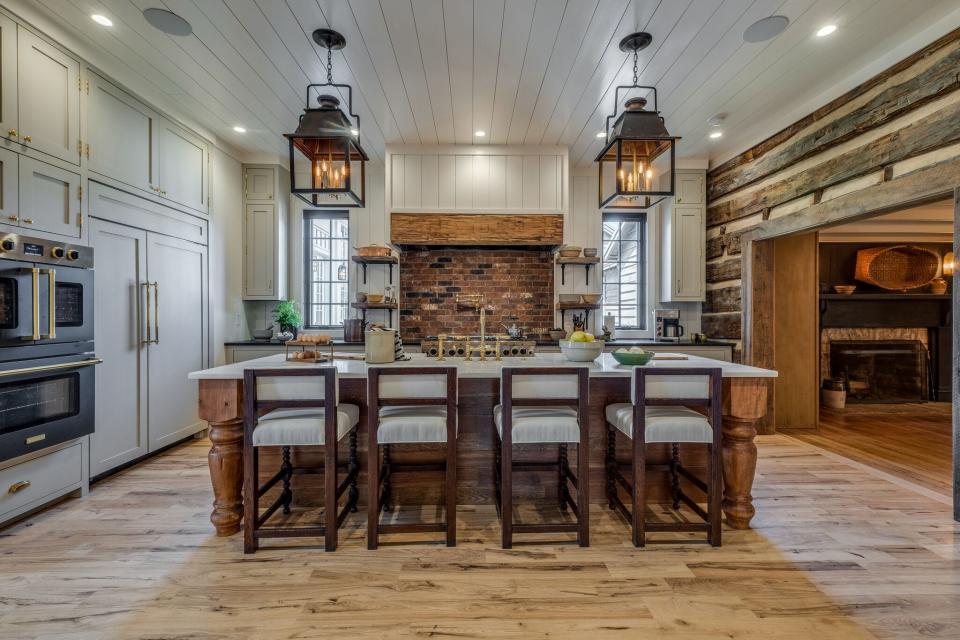Show your home: Historic College Grove home transforms to luxurious retreat
The property at 6838 Edwards Grove Road in College Grove has gone from log cabin to luxurious estate over the past 244 years – a Revolutionary War Land Grant on the Cannongate Farm property dates to 1788, when it was deeded to the Gillespie family in what is now Williamson County.
In more modern times, the home was owned by late Grand Ole Opry member and Country Music Hall of Famer Minnie Pearl (Sarah Cannon) and her husband, Henry, who used it as a farm and hunting lodge where they entertained numerous celebrities, like Frank Sinatra, throughout the years.
Under current ownership since 2013, the property has been tastefully updated and transformed into a luxe agrarian retreat with the help of noted Nashville architect Van Pond and the team at Bending Chestnut Construction, who were able to translate the owner’s vision of an 1850s Georgian-style estate without compromising the property’s legacy. The recently completed home has the feel of a grand historic property even though it was only finished this year.
Angie Jefferson Langford, an affiliate broker with Zeitlin Sotheby’s International Realty, has the estate listed for $15 million and says that she loves the way the owners took a thoughtful approach to the renovation and new build by incorporating the existing historic structures.
MORE TO SEE: Show your home: 4505 Wayland Drive
“I love that they have completely renovated down to the chinking between the logs, which are just stunningly beautiful,” she says. “The floors in the original part of the home are green poplar, which you don’t see anymore because there are no poplars that size. They have incorporated the old elements of the home into the new design, and it’s just amazing.”

The 11,000-square-foot home has a Georgian-style double entry featuring a handmade mahogany front door with antique and custom-made hardware, tongue and groove ash floors, 10-inch baseboards and white oak pocket doors, and the home uses historically accurate paint colors to the 1850s.
The rear hallway offers seamless integration between the period-correct new construction and the historic log house. In the 1850s, it would have been a common practice to incorporate existing buildings into new additions as resources grew, and the owners wanted the new build to look like it had always been a part of the area.
The main floor features a dining room with fireplace, a parlor, a spacious living room with a fireplace and built-in bookshelves, and a sunroom with breathtaking panoramic views of the property. There are seven fireplaces throughout the home, three of which were built by a worker in the farm’s early years; the back side of one of them has been transformed into a wine cellar.

Likewise, historic elements have been repurposed in the two kitchens and gentleman’s bar. The new kitchen uses a floor joist from the original home as part of the range hood and features top-of-the-line accouterments like a Waterstone faucet, locally made custom cabinets, marble countertops, four ovens, a Bluestar range, a Sub-Zero refrigerator and a Bosch dishwasher, among other perks.
In the old kitchen, it’s worth noting that the Gillespie family home was one of the state’s first to have an indoor kitchen by moving the kitchen building to the house using a team of oxen. The space includes the original 1800s window and ash flooring. Custom cabinetry was made using wood from the original barn. The countertops are made from indigenous wood, and the former dog trot is now a grand walk-in pantry with linen, silver and housekeeping closets. The gentleman’s bar also features original barn wood and acts as a transition to the office, which has been created in the space that was the first room built on the property in 1789.
The office space features the original windows and glass and has a private entry through a covered porch. A beam above the front door of this historic dwelling has the carved signature of Jacob Gillespie along with 17 hash marks – one for every child born in the room. Next to the office space, the library also features original lighting fixtures refitted for electric.
Also on the main floor, an entire wing makes up a dedicated entertainment space with a media room, game space and patio with a firepit, designed for hosting events large or small that have the capacity for anything from live music to holiday dinners.
On the second and third floors, the primary suite features a fireplace, ample dressing and closet space, and a luxurious bath. Two additional bedrooms on this floor were once part of the original house and highlight its historic features, plus offer porch access. On the third floor, another room is being used to house exercise equipment, and an additional 700-square-foot space has the option to be used as another suite.
Cannongate’s sprawling farm property has numerous outbuildings, including a guest house, an equestrian barn, several preserved “heritage” buildings, a chicken coop with a brood of chickens that produces two to three dozen eggs a day, and a goat shed. The 110 acres of farmland could be certified organic, there are four springs and two stocked ponds, and an additional 45 acres separated into fenced pastures, plus numerous horse trails. There are also established fruit orchards and Black Walnut trees, plus an abundance of wildlife and natural fauna.
This article originally appeared on Nashville Tennessean: Show your home: Historic College Grove home transforms to luxurious retreat
