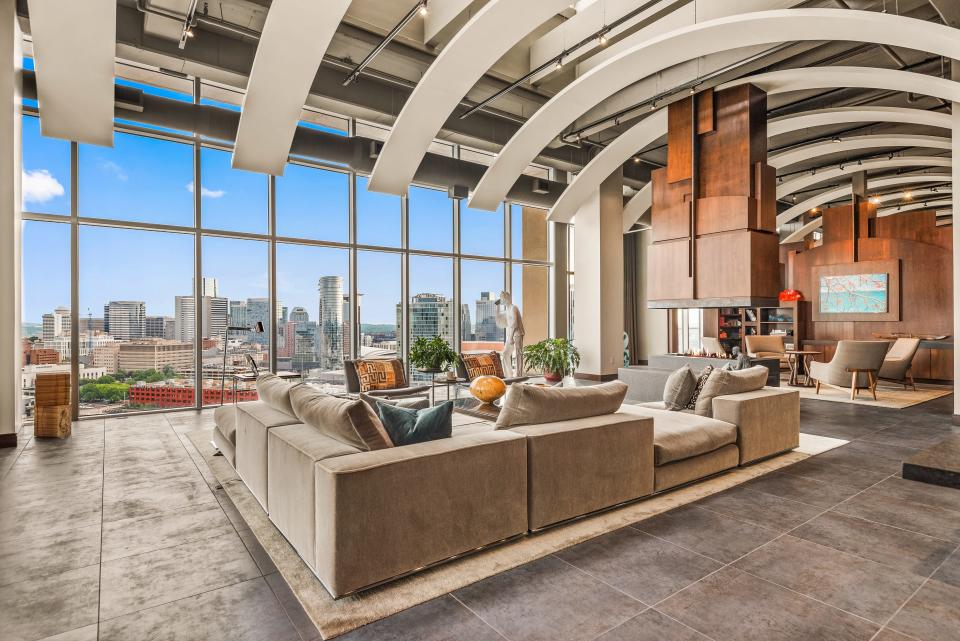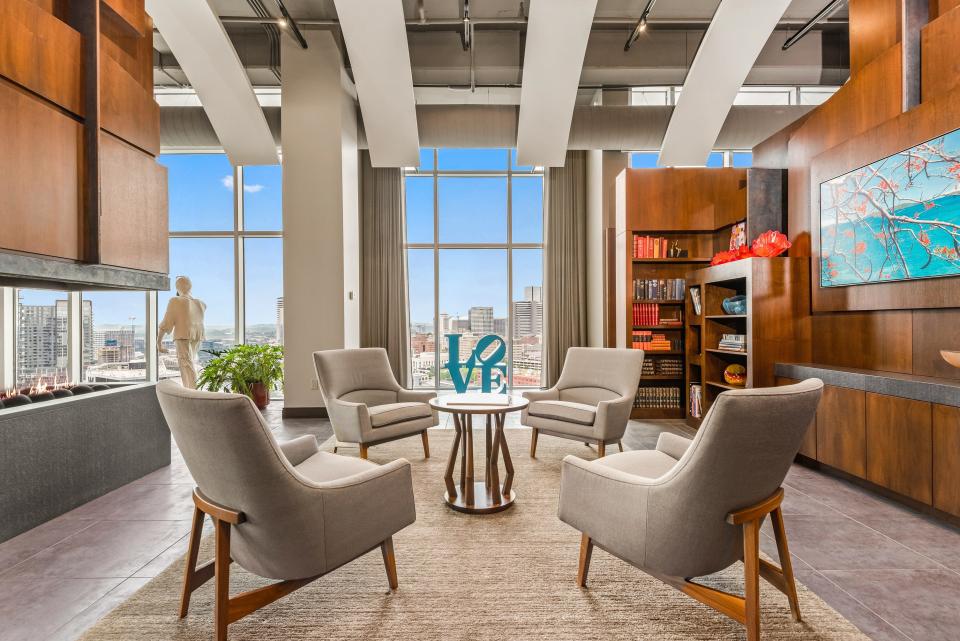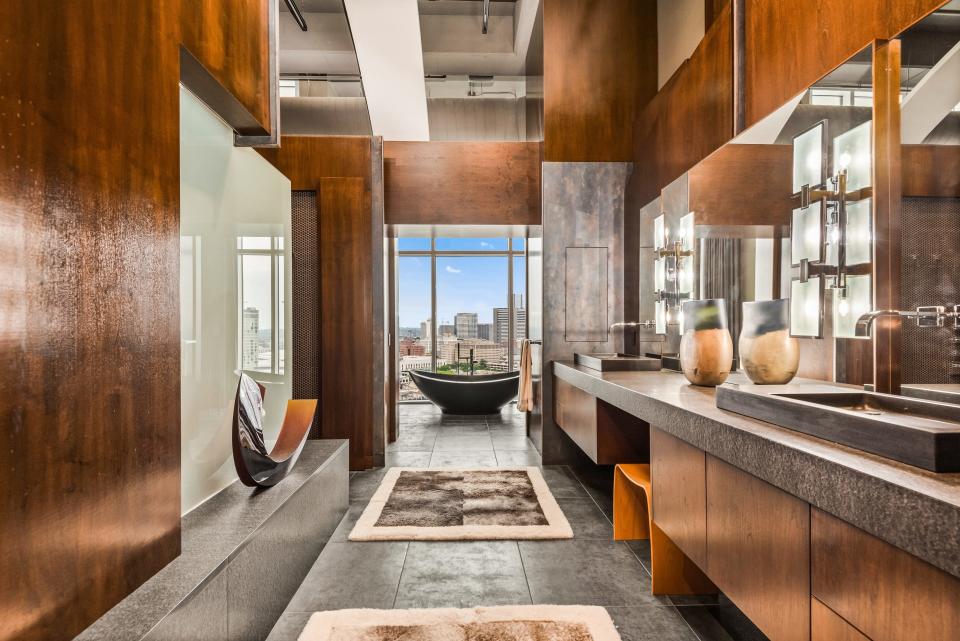Show Your Home: A luxe Gulch penthouse at 600 12th Ave. S.
The Gulch, a neighborhood just blocks away from the hustle and bustle of downtown was developed as a walkable oasis full of restaurants, shops, and paved greenways, and perched 200 feet above it all, the extraordinary penthouse at 600 12th Ave. S. offers a bird’s eye view of downtown and beyond, with wraparound glass walls offering views of every direction.
Originally designed to be four separate penthouse properties, this bespoke residence spans half of the building’s 22nd floor, with 3,055 square feet in the main residence and an additional 1,160 square feet in the guest suite.
Joe Barker, who was instrumental in the development of the neighborhood, worked with architect Seab Tuck of Tuck Hinton and interior designers William Peace and Julie Witzel to create a fully furnished, turnkey residence.

Michelle Maldonado, Nashville founding agent at Compass Real Estate, will have the property listed for $7.95 million when it hits the market on July 7 and says that the penthouse was intentionally designed and is one of a kind.
“It’s so rare to find a place like this that is so much more than just a place to live – every finish and vantage point is like a gorgeous puzzle piece,” she says. “It’s really designed to be a space for life, with expansive 360-degree views. The space is an experience in itself, like a gallery showcasing design, but it is so subtle.”
Crafted from onyx concrete with a floating walnut chimney, the rectangular fireplace acts as an anchor to the open floor plan, flanked by the library on one side and the open living room, kitchen and dining spaces, on the other, all surrounded by floor to ceiling windows offering views of Nashville on all sides. The furniture was designed specifically for the space and provides luxe comfort without distracting from the view, which offers the feeling of floating on air. Adding to this feel is one of three terraces, which allow you to step outside and really have the feel of being above the city.

In the library, three-dimensional custom walnut shelving exhibits books and curios in various alcoves, including an automated art display that moves away to reveal a television. Like the rest of the space, it’s designed with entertaining in mind and is perfect for events and gatherings of all sizes. The kitchen features a 15-foot island with seating for six and German-engineered Gagganeau appliances, providing everything necessary for casual dining and gourmet meals alike. An art wall separates the kitchen from the dining room, which has seating for eight.
Behind magnetized walnut doors in the owner’s suite, the primary bedroom features a 34-foot terrace with French doors that overlooks the swimming pool 13 floors below with a stunning panoramic view of downtown Nashville. (Sharp eyes will also notice the skyline etched craftily into the woodwork.) The primary suite also features a fireplace, a concealed media center, and custom millwork makes up art niches, side tables, and the king-sized bed platform and headboard.

Separating the bath and sleeping space are two spacious walk-in closet spaces with dressing rooms, all outfitted in custom milled walnut. The master bath is a spa-inspired retreat with a custom-made black oval soaking tub with floor to ceiling windows. The shower and double vanity (with levitating Dorn Bracht faucets and a mirror that reflects the city skyline) are flanked by separate water closets, each with its own Toto Neorest toilet. The walk-in shower is lined with Anne Sacks black penny tile and features a multi-head shower for a luxe bathing experience.
With the turn of a latch, the guest suite can be as private or as open as you choose. Adding an additional 1,200 square feet of space, it wraps around the southwest corner of the penthouse and has a western facing balcony that’s the perfect place to watch the sunset. This space features lighter floors and finishes than the owner suite, a full kitchen with touch latch cabinetry and an 8-foot Caeserstone slab island. The dining nook seats eight guests at a limited-edition Saarinen tulip table. The bedroom features automatic blackout shades, a walk-in closet with laundry, a limestone bath with a sunken Zuma tub and a separate shower.
This singular penthouse residence is a jewel in Nashville’s real estate crown, making it the ideal home for someone who loves entertaining in an artfully crafted space that leaves no detail overlooked.
This article originally appeared on Nashville Tennessean: Penthouse offers panoramic views of downtown
