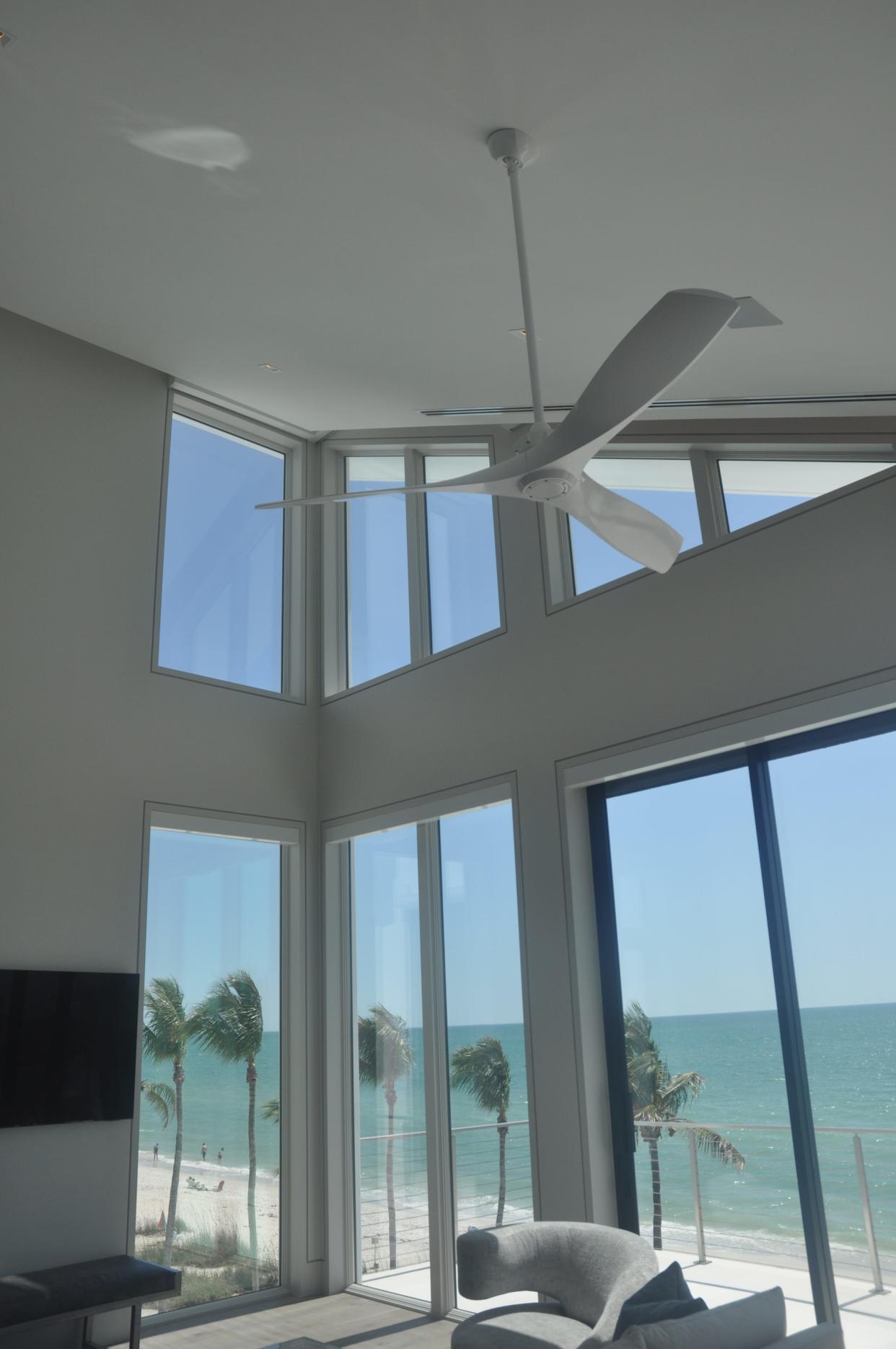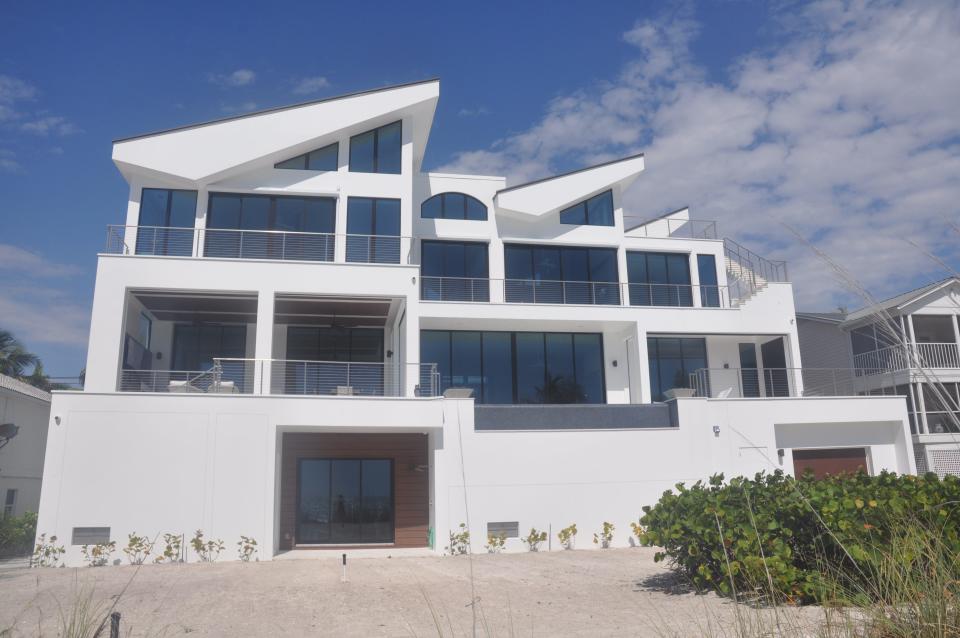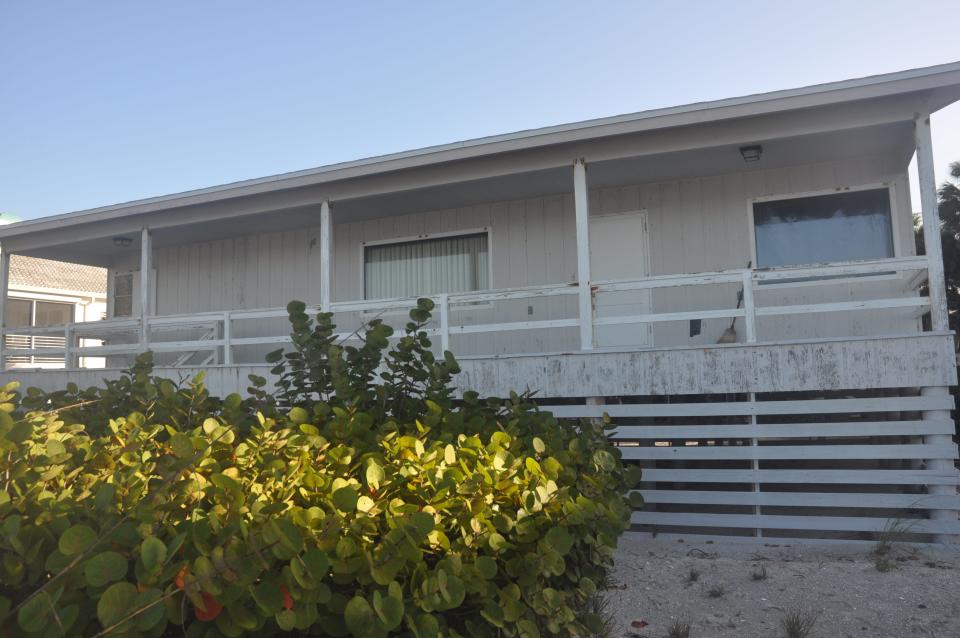Small and stuck in the 70’s to massive & modern



The new modern home spans two lots along Bonita Beach and stands out with its sail shaped roof. It’s a humongous difference from the tiny raised ranch house that sat there just two years ago. Julie and Mike Walton purchased the original little1970s home with its dark paneled walls, shag carpet, Formica countertops and tiny windows in November 2018. In January 2020, they sent in the orange bulldozer that crashed through the shingle roof causing the walls and floors to fall like toy sticks. In just a few hours the two bedroom, two bathroom, 1,740 square foot, split entry house was reduced to rubble. Then Potter Homes came in to create their new masterpiece. Now a house with four bedrooms plus a den and six full and two half bathrooms, that spans 7,243 square feet under air and a total of 15,820 square feet of living space, stands in its place. But it’s not just the sheer size of this new house, it’s the updated and creative look that illuminates the stark difference between the two homes.
The former house had tiny windows in the living room and guest room giving just glimpses of the beach and Gulf, and the master bedroom was on the road side with no water views at all. The new house has a wall of windows in the great room, upstairs loft and master bedroom, all with panoramic Gulf views.
The bottom level has two garages, one holds seven vehicles and the other an additional two. There is also a large storage area. No living quarters are permitted on ground level for any home on the beach. A floating staircase leads to the next two floors.
“I like the openness,” Mike said as he walked up the stairs. “You get halfway up the stairs and you see this view and that is what impresses a lot of people.”
Most homes on Bonita Beach are on a single 50 foot wide lot and with side setbacks can be only 40 feet wide. But since this house is on a 100 foot wide double lot, the house has about 90 feet of width to showcase the water views.
“When you have a 40 foot wide house it limits the amount of visibility you have of the ocean,” said Tom Potter, vice president of Potter Homes. “Here you have views from so many different spaces. Mostly in other homes you have a small outdoor living area and a plunge pool. Here you have almost two separate decks and a huge pool.”
The house has a lot of very modern touches. The stucco wall along the floating staircase looks like smooth polished concrete.
“It gives it a more modern look,” Potter said. “Lots of labor was involved to get this smooth finish,”
“I got the idea from the garage walls,” Mike added.
The sail shaped roof created very high, sloped ceilings in the master bedroom and bathroom. Potter Homes used that extra height and shape to put in lots of windows. In the master bedroom there is a wall of glass doors leading to a private terrace, a wall of windows by the bed and a glass door leading to the main upstairs balcony. All that glass doesn’t mean they can’t have some privacy. Pushing a button lowers all the shades at once, or they can be electronically, individually lowered.
One of the toilet rooms in the master bathroom was designed with frosted glass walls that go only halfway up the room leaving a high, slanted openness above. Even the bathroom has a wall of windows overlooking a terrace.
All the countertops, from the ones in the kitchen and bar to the ones in the bathrooms light up. The back wall in the master shower is back lit too. While the style is sleek and modern, the Walton’s added warmth with white oaks doors throughout the house including a five foot wide door to the master suite. They say it’s the mixture of modern and comfortable that they enjoy.
“It works well,” Julie said. “My daughter just had my grandson’s soccer party here last week, so we had 20 little kids here in the pool. They didn’t want to leave, they were so comfortable. Everybody wants us to have a party here. The kids love it. Our kids love bringing their friends to show it off. Our granddaughters love bringing their friends to show it off.”
“We had Thanksgiving, Christmas, New Year’s Eve, New Year’s Day, a Super Bowl party,” Mike listed. “People are so impressed and so comfortable here they don’t want to leave.”
The couple has four kids and 13 grandchildren, so they often have a full house. Then there are all the other relatives and friends that want to visit now.
Julie said the house is designed well for guests. There are two guest rooms on the main floor and the master suite and an additional guest room on the top level. Right outside the master suite is a bar area and then sliding glass barn doors lead to a spacious upstairs living room.
“When we have a lot of company we will stay up here and have our morning coffee and it doesn’t wake anybody up,” Julie said. “I’ve had company since January. My niece just left. She came for 12 days.”
Many of the elements in the home come from things the couple wanted replicated. Julie is originally from North Dakota and wanted a little reminder of home. So a guest bathroom has lights that look like chunks of ice. The half bathroom downstairs has icicle style lighting. The wide door to the master suite came from another favorite.
“I was pushing for a pivot door from the very beginning,” Julie said. “I saw a house in Tahoe that had a master with a big pivot door.”
The elevator door and insides are made of white oak that matches the white oak doors throughout the house and the steps on the staircase. The office has a closet and a bathroom. It has sliders to the terrace and can be converted into a fifth bedroom
“I have a nice view from my office,” Julie said.
Alex Thies, owner and lead designer for Adelyn Charles Interiors, said there are so many design elements she likes, it was hard to pick some favorites.
“The master bathroom is one of my favorite parts of the house,” she finally decided. “That backlit slab in the shower is something I have never seen before. We had done lots of bars, but to do it vertically on a wall took a lot of ingenuity to do. The architecture of the house just blends itself to so many unique angles and lots of light. It is pretty cool because there are elements of that industrial look on the outside and it carried in to the house. There is that rough industrial with very modern and that sleek staircase against it, and a lot of the natural elements we brought in brings a little bit of warmth. The whole thing came out really fantastic.”
The Walton’s actually lived in the old house for six months. They say it was built in the 70s and didn’t seem to have ever been updated. Now they are happy to be settling into their new home. They moved into the house in November, but didn’t get all their furnishings complete until this month. Julie likes to bake with her daughter in the work kitchen that’s hidden behind the main kitchen. She spends time in the sitting area in her bedroom.
“I sit and read right here and it’s peaceful,” she describes. “And then we have our own deck out there.”
She also enjoys the views from around the house.
“We light the fire bowls at night and sit and watch the sun go down,” she described. “We sit in the pool on the ledge and watch it go down. It’s peaceful when you sit there and watch the water.”
One of the most striking parts of the house is the roof.
“We call them sails because that’s what they look like,” Mike said. “We saw the design in Australia. We thought it was a great idea. It’s unique.”
“I love the look,” Julie added. “It doesn’t look like anything else on the beach. Cars stop traffic on the road just to take pictures.”.
“It’s the crown jewel of the beach,” Potter concluded.
This article originally appeared on Fort Myers News-Press: Small and stuck in the 70’s to massive & modern

