Snøhetta’s New Library for Temple University Is a Soaring Ode to Knowledge
On a crisp October afternoon in 1966, William S. Paley stood inside the sparkling lobby of Temple University’s new library in North Philadelphia. The CBS mogul (best known to some as the husband of Manhattan socialite and Truman Capote muse Babe Paley) dedicated the building in honor of his father, the late Samuel L. Paley, a prominent local businessman. The Brutalist edifice symbolized the start of an important chapter for Temple, one marked by both physical and intellectual expansion. It also held the potential, according to Paley, to address broader global challenges. "We must recognize the full dimensions of the library today and work courageously toward finding the solutions,” he told an audience neatly assembled alongside the card catalogue.
Fifty-three years later, in spite of technological shifts that would eventually render the once state-of-the-art building obsolete, Paley’s mandate is still at the heart of Temple’s library system—only now embodied in an expressive new facility by AD100 architectural firm Snøhetta. The $175 million complex, called the Charles Library, represents not only the biggest investment in a single building in Temple’s history, but also the opening move in a broader strategic plan for the university's main campus.
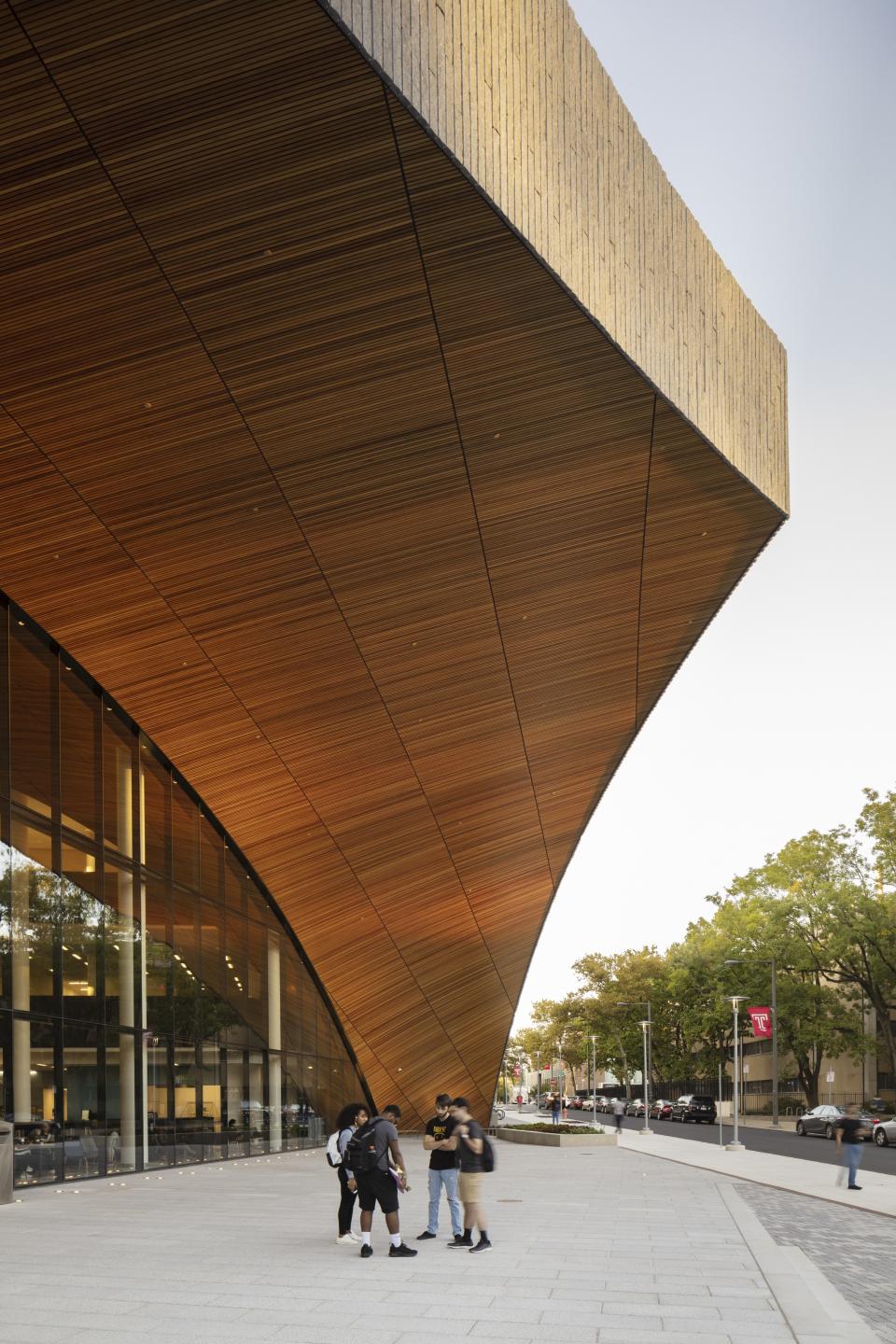
The Charles library is without a doubt ambitious both architecturally and technologically, boasting a soaring cedar-clad atrium and whizbang features like a robotic book retrieval system for a collection of 1.5 million volumes. But just as it was in 1966, the purpose of a library goes beyond books on shelves. “Anchoring the definition of the library is a broad view of public good—that means access to knowledge, access to technology, access to communities, access to expertise,” says Joe Lucia, Temple’s dean of libraries. “A library’s core mission is to deliver all of those things, but also, I would argue, to deliver it in an environment that is uniquely inspirational.”
That number of objectives crammed into a single building is a tall order, but not a new one for Snøhetta. Over the years, the firm has designed many libraries both large and small, from Calgary’s central library in Canada to a campus library at North Carolina State University to a small community library in Far Rockaway, Queens. In the case of Temple, the primary aims were to create a nucleus for student life and to anticipate future campus growth. Adds Snøhetta’s Chad Carpenter, the building’s project manager: “So much of the goal of the project is not about the flow of people through the building, but for people to pause on their way.”
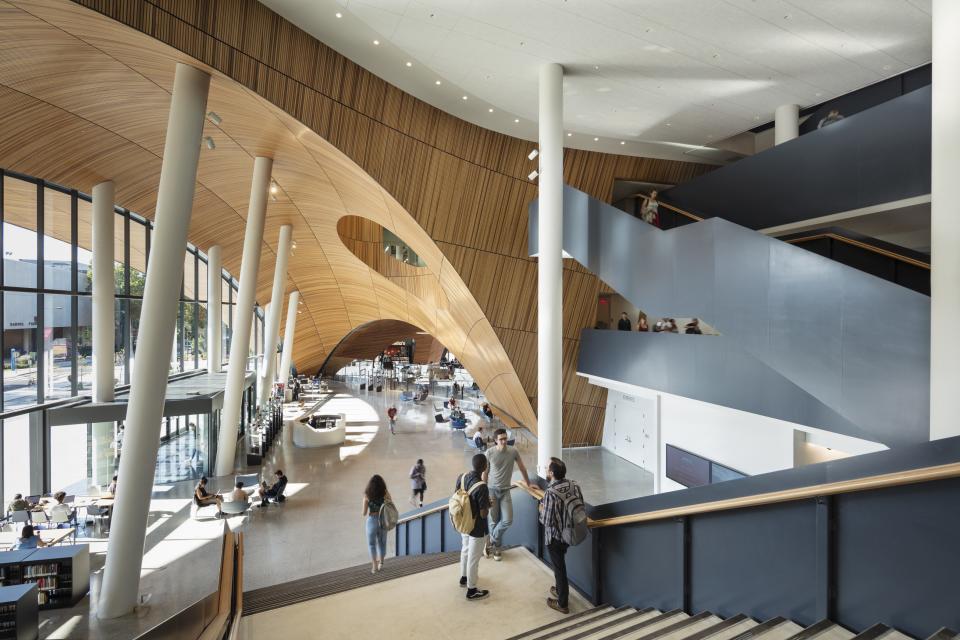
Snøhetta’s library provides both a set piece and gateway to Temple’s campus. Sited on the western edge of what will eventually become a verdant quadrangle, the library is a largely rectilinear volume clad in a grooved, charcoal-colored granite—a nod to the campus’s historic stone building, according to the architects. The building beckons from the quadrangle with a dramatic glazed archway sheltered by a tapered cantilever, its underbelly lined with cedar. This archway (the primary of three entrances) funnels librarygoers into the building’s pièce de résistance—a three-story, domed atrium that soars overhead like a timber-clad sea cave. A glazed oculus at the dome’s uppermost reaches lends a peek into the library’s “scholars studio,” or maker lab. This space’s formal and material language echoes Snøhetta’s work at the Calgary library, and might even bring to mind the work of Philly hometown hero Louis Kahn at Phillips Exeter Academy. Library dean Lucia, drawing parallels to hallowed spaces ranging from the Vatican Apostolic Library to New York’s Rose Reading Room, observes, “There is this grandeur, a sense of an aspiration to connect with the world, and also a desire to draw you and hold you here.” Adds Carpenter, “It becomes a place of belonging.”
An increasingly important part of the library’s mission is to engage with the surrounding North Philadelphia neighborhood, an area underserved by the city’s public library system. So, in addition to typical amenities like a circulation desk, a special collections facility and exhibition space, and a reading room, the domed roof sweeps over a public café, a community events space, and desktop computers available to anyone with a library card.
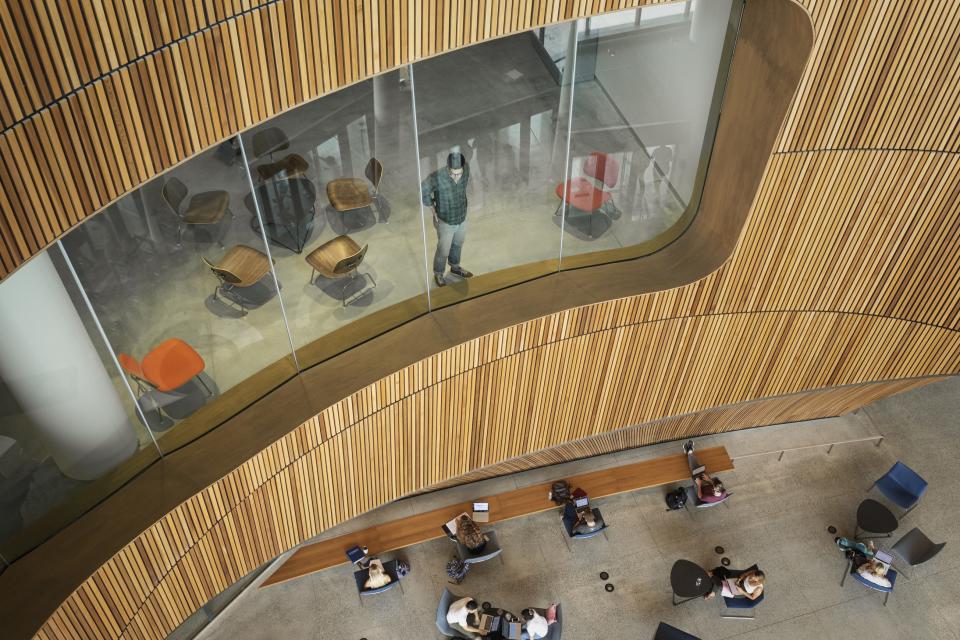
Many of these diverse, flexible areas were made possible by housing the vast majority of the library’s collection within a warehouse-like automated storage and retrieval system, in which a robotic crane fetches media stored in a dizzying network of metal bins. Just a few weeks after the library’s opening, the system is well used. According to Lucia, the librarians get a request through the system every four minutes. During a recent tour, a student summoned a crate and plucked out the desired object—a DVD of the 1963 film Jason and the Argonauts.
As with any building, Carpenter notes, “one of the real challenges is getting people all the way to the top.” So the design team located the majority of the library’s “traditional” features on the fourth floor, including stacks, a reading room, and a dedicated graduate study center. To entice students, the architects inserted a dramatic zigzagging steel staircase from the atrium level to the upper levels. Students rarely take the elevator, Carpenter points out.
Glazing enveloping the top of the building allows light to flood into almost every nook and cranny, while a timber-clad oculus offers visual connections downstairs. The stacks, which contain some 200,000 browsable volumes in green ombré-effect shelving (Snøhetta’s team says their monograph is on its way) cleverly provide an organizational element across the entire length of the building, with study rooms both large and small oriented along its axis.
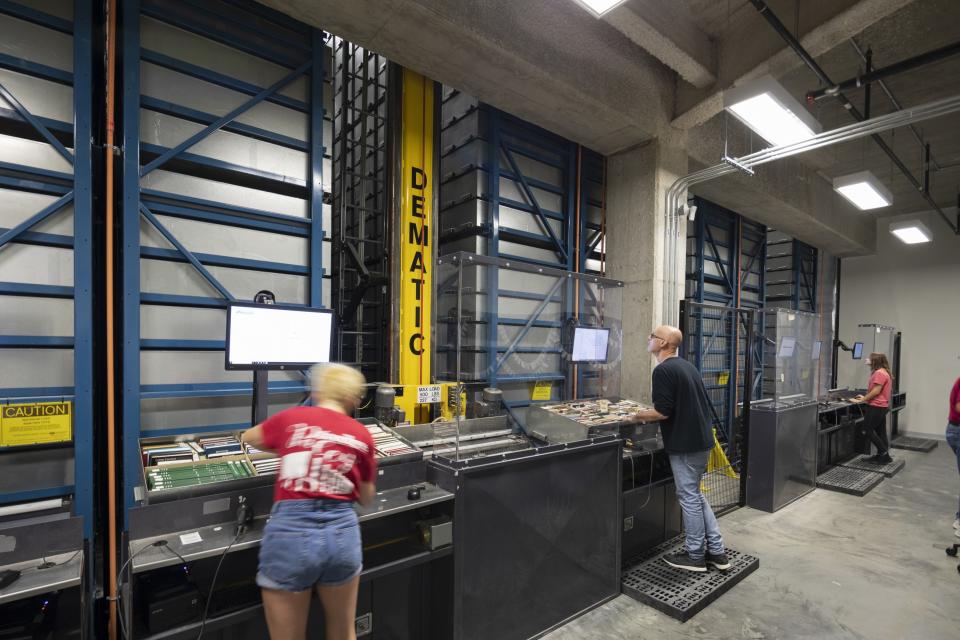
Unlike with most academic libraries, which can tend to feel like mausoleums, Snøhetta involved its landscape team from the beginning in an effort to meld indoor and outdoor spaces. The crowning glory of Snøhetta’s landscape scheme is also found on the fourth floor—swaths of green roofing (totally 47,300 square feet, the roof is among the largest in Philadelphia) that culminate in a paved roof deck. Nick Koster, a landscape architect at Snøhetta, oversaw the project’s green elements. These gardens are not only critical for stormwater management, “but they’re also really visual,” he says. “They’re a wonderful backdrop to be sitting adjacent to when you’re reading.”
On a recent afternoon, fuchsia coneflowers and a pink variety of stonecrop called Autumn Joy bloomed in late summer heat. The roof balcony provided views to the old Paley library (to be retrofitted into the school of public health) and backpack-clad students crisscrossing campus (the campus is still working out supervision for this space, and Lucia, for his part, hoped to dispel student rumors that hammocks would be installed there). The building is on track to achieve LEED Gold certification.
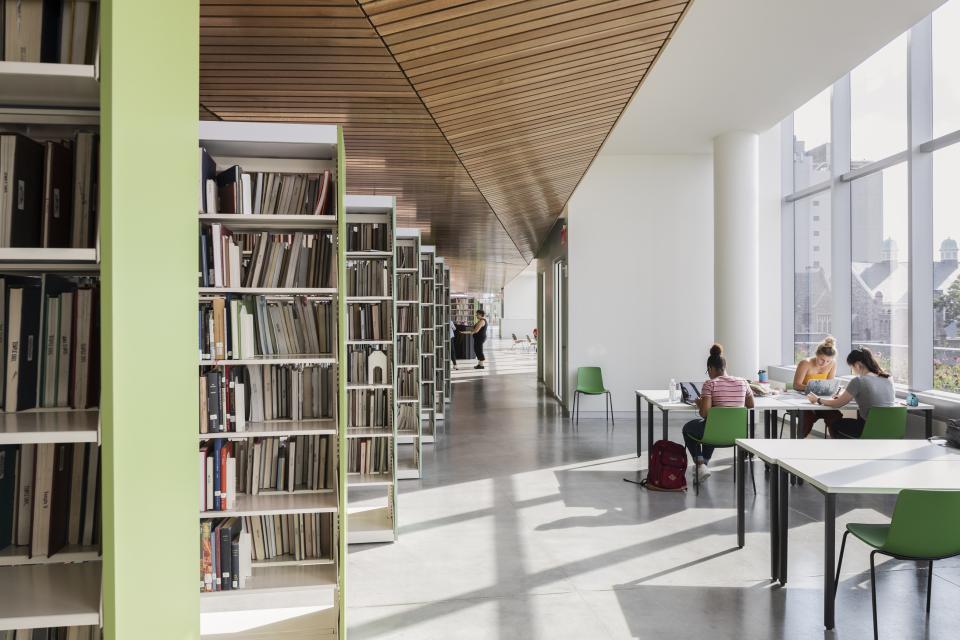
The Temple community has quickly embraced this university newcomer. Within the college’s new third-floor maker studio, a lab supervisor sports a T-shirt emblazoned with an image of the library while demonstrating an augmented reality game he rigged up. Downstairs in the atrium, students cluster together to mull over assignments or tap away at computers. A King Charles spaniel (perhaps the red Temple bandana around its neck was sufficient student ID) emits a playful bark. A café worker sings a soul song.
It’s the opposite of the “shh” ethos most are familiar with and, according to Lucia, precisely what a 21st-century library should be. “I don’t have to defend the library very much anymore,” he says, leaning against bookshelves on the ground floor. He shrugs, “Yeah, we have books, but there are so many other things that we’ve been doing for a long time. At a time when the public sector has been so eroded, it’s even more important that we stand by those values.”
Originally Appeared on Architectural Digest

