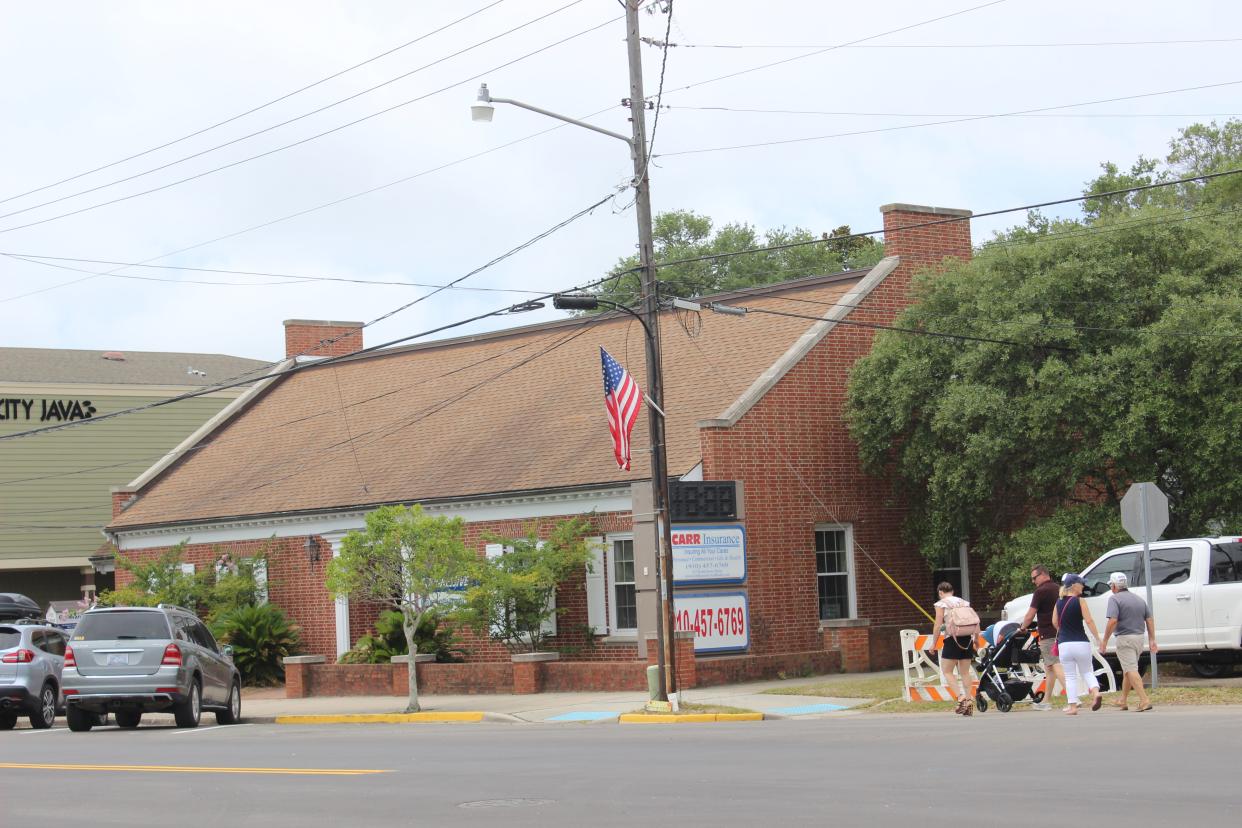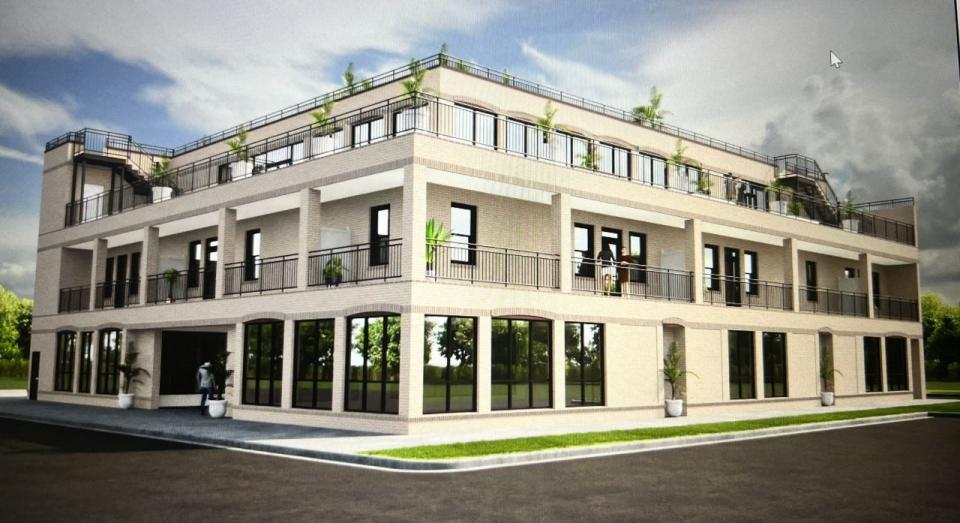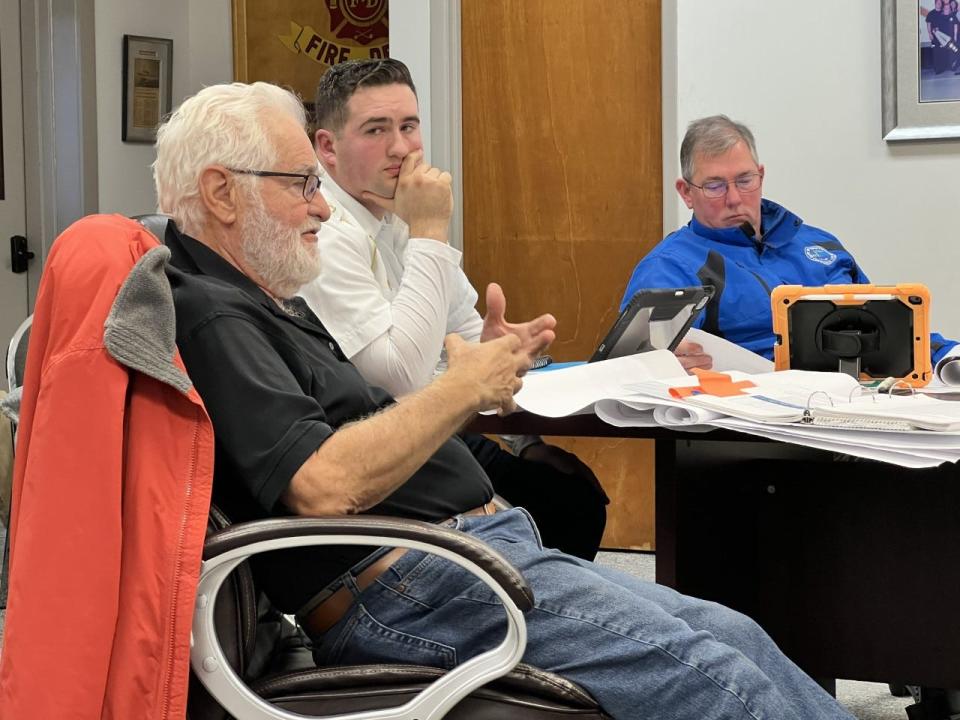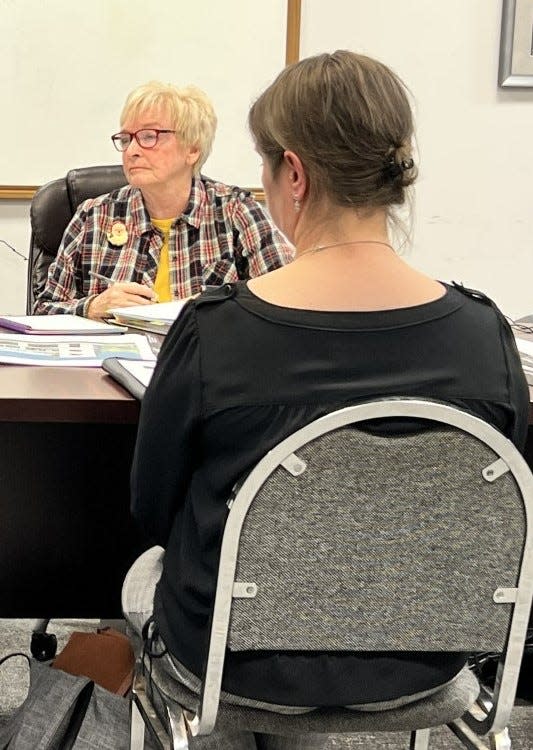Southport property owners still waiting on zoning decision after six months

For nearly six months, the owners of Carr Insurance have been waiting to find out if they can redevelop their existing property in Southport.
Now, it seems they will be waiting a bit longer.
On Dec. 14, a committee of three planning board members and city staff, including city attorney Norwood Blanchard, met with property owners Frankie and Eric Beacham, their contractor Ron Greger, and Amy Schaefer, an attorney representing the Beachams. Also present were representatives from Davenport, a transportation engineering firm.
The purpose of the meeting was to review the site plan for the Beachams’ property, located at 115 N. Howe St. in downtown Southport, and receive feedback from a traffic study and a technical review. In June, the Beachams submitted a major site plan application, which proposes tearing down the existing Carr Insurance office and replacing it with a three-story building that would house a restaurant with a rooftop bar, retail shops, office space, and four rental units.

Sue Hodgin, chair of the Southport planning board, is a member of the committee tasked with reviewing the property and facilitated the meeting. Hodgin and other committee members — planning board members Fred Fiss and G.E. Mibelli — posed questions to city staff, Gregor, and the Davenport representatives.
Hodgin said committee members especially wanted to hear from those present at the technical review because there was “not much provided” back to the planning board from that meeting.
Hodgin, Fiss, and Mibelli asked several questions of the applicants and city staff. Topics addressed included the building’s occupancy, the number of staircases needed per fire code, the placement of the dumpsters, and what kind of furniture, tents, or awnings would be located on top of the building.
Schaefer said while the applicants have provided the floor plans, they are not part of the UDO review, which is a decision about zoning.
More:Apartments, retail and restaurant proposed for downtown Southport
“This project has been going on for six months, and it has been through various technical review committees and (planning board) review committees, so we think we meet the UDO standards, and if there are specific things we’re not meeting, if you guys could tell us that so we could fix it, we’d appreciate it,” Shaefer said.
She added the applicants felt they had done everything they could do at this point.
“We’ve heard multiple people say we’re complying with the code,” Schaefer said.
During the December 14 meeting, city department heads and the city attorney indicated the plan submitted met codes and standards, including the building height and parking requirements. An engineer with Davenport, which conducted the traffic study, also said he didn’t see any significant impact on Southport traffic from the proposed building. Fiss asked about the building’s impact to parking, and the engineer indicated that could not be addressed in a traffic study, which only measured traffic flow and impact to intersections. He added any information about parking would need to come from a parking study.

Fiss asked the applicants if they would be willing to conduct a parking study, and they said they would not. Neither a parking study, nor a traffic study is required for a site plan review.
Schaefer again asked if there was any criteria the committee could “point to” that they weren’t meeting.
“On the flip side, the planning board is trying to do our job,” Fiss said. “So, tonight is really the first time that we’re getting to ask: ‘What did the technical review board find?’ Now that we’re getting some of that, we can go forward and make the best decision.”
Hodgin said there were no official minutes taken at the technical review meeting, only notes. But city staff maintains the technical review was conducted in the typical fashion, with staff providing feedback to the applicants in an informal setting.
More:In response to development surge, Southport takes first step to keep 'historic character'
“The only thing our committee saw was a quick statement in an update in a planning board meeting that said the technical review meeting was held, and everything looked alright,” Hodgin said. “That doesn’t tell us anything.”
Hodgin said while she appreciates the applicants’ concern, the planning board was tasked with making “the best decision for this town.” She added the proposed building “doesn’t look like anything in historic Southport.”
“I understand you want a decision on zoning, and you’d like to have it today, but it’s not coming today,” Hodgin said. “And it’s not going to be on the planning board agenda tomorrow night because we are just collecting more information.”
Hodgin then went on to point out the system development fees associated with the building could be more than $1 million. Schaefer acknowledged they were aware of those, and they were fees the applicants would pay to the town.

The review committee meeting ended with members asking the applicants for clarification on parking setbacks and how any furniture or awnings on top of the roof would factor into the building height requirement. Schaefer said they would get that information to the committee prior to the next meeting.
When the applicants asked about the project’s status, Hodgin told them it was “still in committee.”
“We’re where we are,” she said.
“You’re close,” Fiss added.
More:How a Southport historic district could change city development
Schaefer noted per code, the new 30-day review period only begins if there is required information the applicants did not provide, and she added she would be in touch with the city attorney and staff about that issue.
Since the project was first proposed, it has been controversial with citizens speaking in opposition to it at planning board and board of aldermen meetings. Bob Lambert resides in a home adjacent to the proposed building, and he is concerned about how it will impact the neighborhood. He and others have circulated a petition within a 16-block area, and it has collected more than 400 signatures.
The planning board heard an update on the project during its meeting on December 15, but the site plan application was not considered.
This article originally appeared on Wilmington StarNews: Southport building still stuck in committee after more than six months

