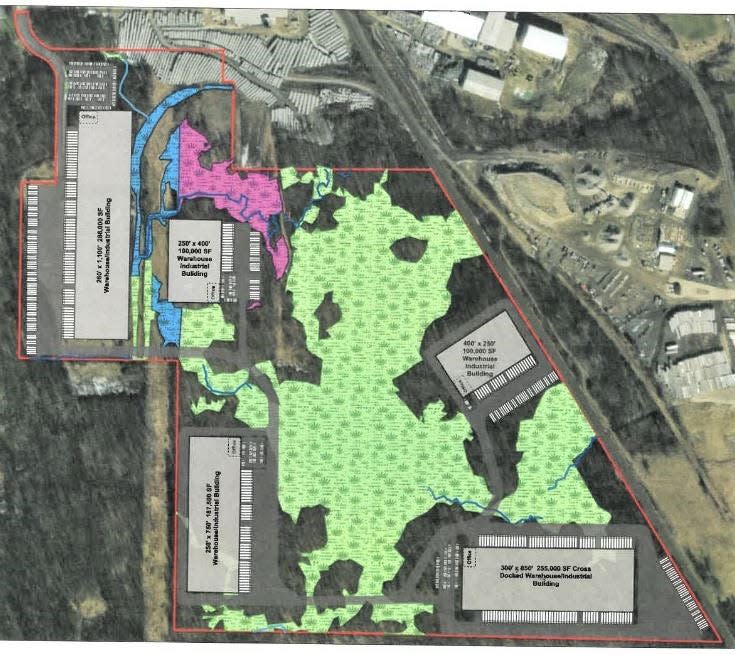Spec building planned at former Bedford Anodizing

MACEDONIA – A preliminary site plan for the first building of a handful slated to be built on 125 acres on Empire Parkway, which includes land where Bedford Anodizing once stood, was approved by the city’s planning commission May 16.
ARKO National Construction representative Russell Clark said the firm plans to construct a 353,400-square-foot (310- by 1,140-foot) warehouse/distribution facility south of East Highland Road and west of the Norfolk Southern Railroad tracks.
At its March 21 meeting, the planning panel approved tree clearing at the site. Clark said the trees have been felled but not removed. He noted the spec building would house two as yet unknown tenants.
Empire Parkway would be extended, and access to the other future buildings would be via a driving aisle off Empire Parkway past the initial building.
When the building is finished, Clark explained car parking will be provided on the north and south sides and truck parking on the west side, with 39 loading docks on the west side and 11 on the north. A total of 104 parking spaces are planned.
City planner Brian Frantz said a variance from the board of zoning appeals would be needed relating to the number of parking spaces, and the building’s proposed 40-foot height is within zoning code requirements.
Stormwater management basins are planned on the west and northeast sides, and Clark said the developer will add landscaping. “We look forward to working with the city on a successful project bringing economic development,” he noted.
Frantz said photometrics and detailed landscaping plans must be submitted before final site plan approval, and approvals from the Ohio EPA and/or U.S. Army Corps of Engineers are necessary for wetlands and stream impacts.
Last July, City Council approved a Tax Increment Financing agreement with Macedonia Empire LLC to redevelop the site.
The city benefited from nearly $1.5 million as a result of a cooperative effort between the city, Summit County Land Bank, county fiscal office and state and federal regulatory agencies to redevelop the property.
The city acquired the property in October 2019. It was owned by the state under forfeited land status, and was included in the U.S. Environmental Protection Agency’s Resource Conservation and Recovery Act closure process.
The plant performed metal finishing work, and ceased operations in June 2013.
OTHER BUSINESS
The panel OK’d a final site plan for a new Don Basch Jewelers store on Fairway Drive, construction of a pavilion and gazebo at Specialty Lubricants on Corporate Park Drive and signage for IHOP at 613 E. Aurora Road.
The Basch building will be north of Route 82, west of Fairlane Drive and behind the First Watch/AT&T building. The firm plans to move from its current location on the north side of Route 82, east of Fairlane Drive and beside the Winking Lizard.
The 6,500-square foot building will be erected on the west side of the lot, with the entrance and parking lot on the east side. It will include space for merchandise, repairs and offices, plus a community room and kitchen.
A flagpole is planned near the building’s entrance, with trees, evergreens and shrubs as landscaping around the property.
A mound on the north side of the parking lot has been eliminated from the plans, height of a tower at the entrance to the building has been reduced to 32 feet and Frantz said additional landscaping is recommended along Route 8 and north of the parking lot.
A use variance and a handful of setback/front width variances have been granted by the BZA.
The Specialty Lubricants pavilion will be 30-by-26-feet and 10 feet high, and will be erected in front of the building adjacent to the parking lot.
A pedestrian crossing will run across a paved driving aisle to the front lawn, and a sidewalk will be installed between the paved driving aisle and pavilion/gazebo.
Signage for the IHOP restaurant, which is at the site of the former Pizza Hut, includes three wall signs totaling 61 square feet and one ground monument sign totaling 40 square feet. Frantz said the signage meets zoning code standards.
Contact the newspaper at newsleader@recordpub.com.
This article originally appeared on Akron Beacon Journal: Preliminary site plan for Empire Parkway site approved in Macedonia

