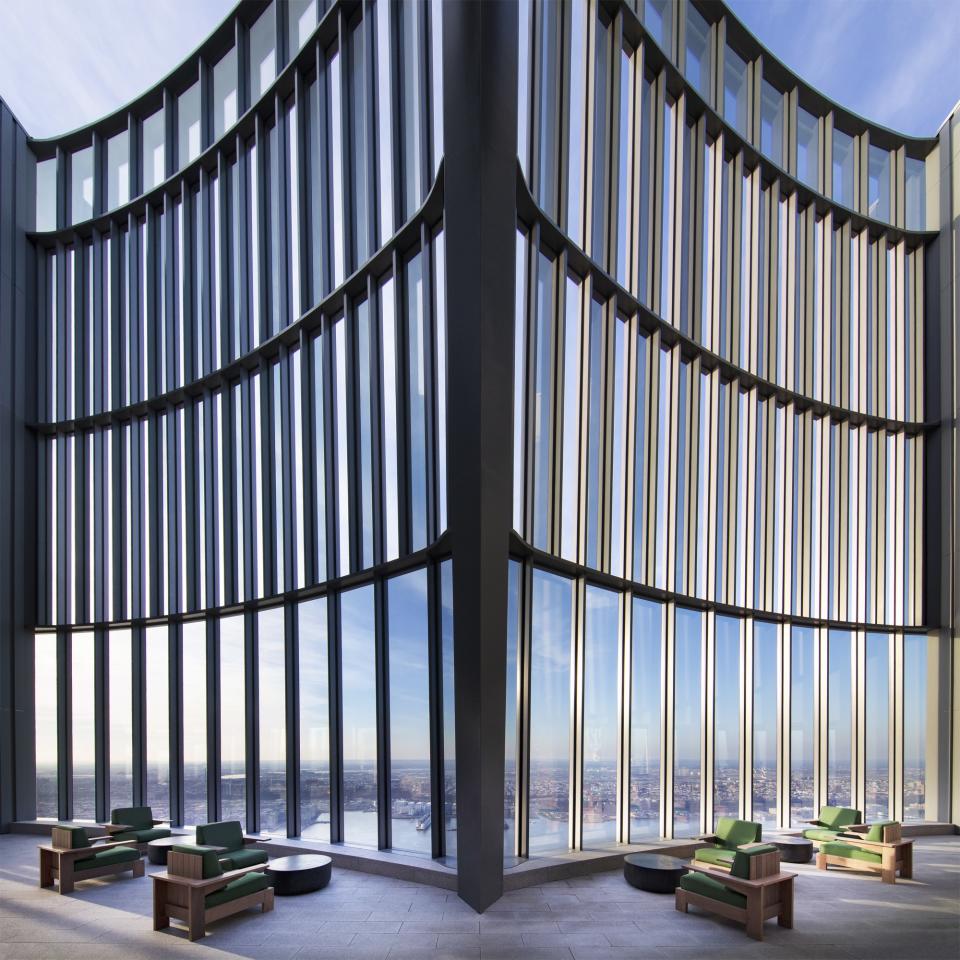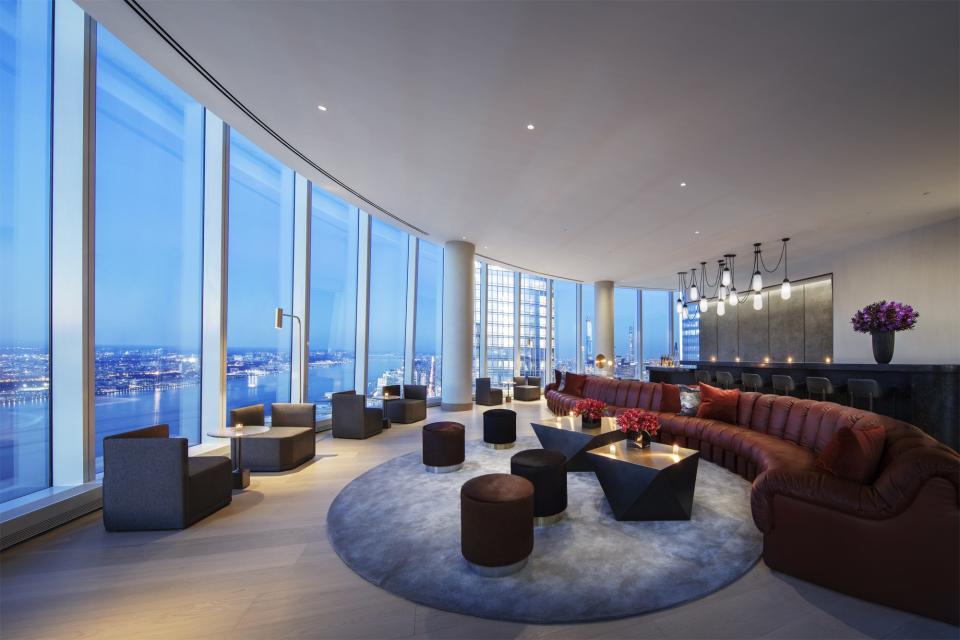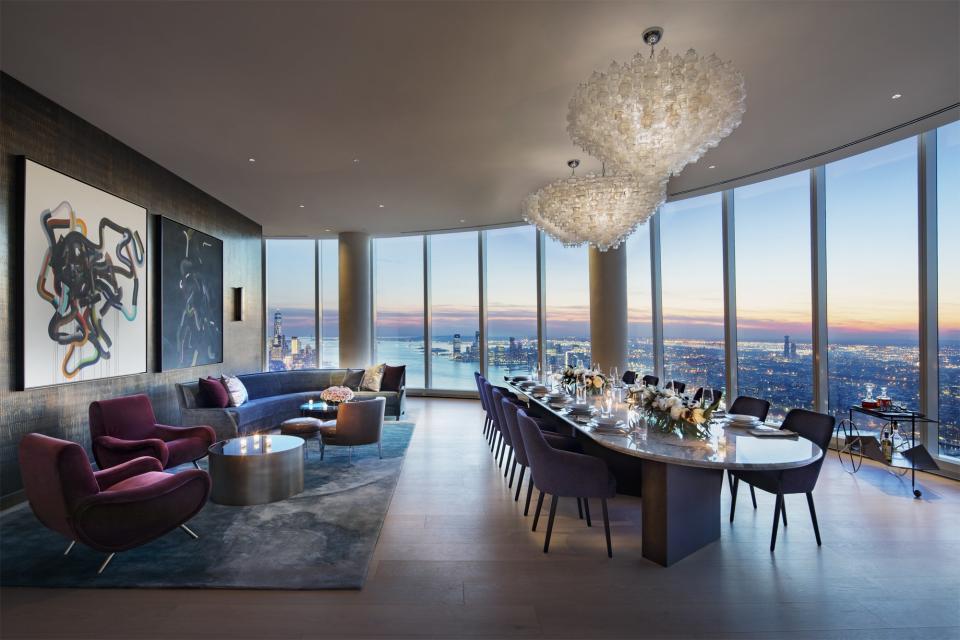This Spectacular Terrace Is New York City's Highest Residential Amenity
Nine hundred feet in the air, the superstar design team of Diller Scofidio + Renfro and Rockwell Group has dreamed up New York City’s highest outdoor residential amenity. At 15 Hudson Yards, the luxury tower whose lower levels serve as the Shed’s back of house, the top of the tower has just opened to residents, who can now get a burst of fresh air (and slightly wind-whipped hair) on this 90th floor, which houses the aforementioned terrace as well as an indoor lounge and private dining room. Here, as the tower’s quadruple-barrel shape comes to a literal head, architecture and interiors by AD100 David Rockwell and AD100 Liz Diller provide city views as never before.

As advances in building technology have allowed architects to build taller while shrinking the required size of rooftop mechanical systems, 21st-century tower design gives particular emphasis to its uppermost levels. Sometimes they are set aside for penthouses, or for building-wide amenities. But this project called for something different, says Diller: “We actually approached the design with an interest in making something in the middle.”
And they did: Floors 50 and 51 in 15 Hudson Yards comprise a full suite of business, children’s, lounge, and wellness amenities, among them a half-floor spa with a particularly stunning north-facing lap pool. The base and top of the tower are part of this "system of spaces...that morph fluidly into one another," she explains, where the base engages the city grid and as the tower ascends, "views open up across the city and to the water on the diagonal, looking between other towers" within that grid.

The shape of 15 Hudson Yards is a peculiar one: Its glass curtain wall mutates from a rectangular base shape to a lucky four-leaf clover, formed as a center point on each glass façade bends inward to turn the tower into the 3D result of four adjacent parabolic curves. The tower's form, while acknowledging the Modernist tradition of Midtown’s skyscrapers, was meant to be distinctive, explains Diller. And it is most emphatic in this new sky-high amenity level, where the bent glass meets its deepest inflection points.
The design "intent was to take advantage of the tower's energy," says David Rockwell, and "create the feeling of an extension of a penthouse with a vast window onto the city." So the floor is divided into three zones–dining, lounging, and sightseeing–for luxury living in the sky.
On the terrace, where residents are protected from the wind by a 60-foot-tall glass curtain wall, Rockwell Group alluded to the High Line below via custom curved planters for white oak trees, stonelike side tables by Zachary A., and armchairs by Carlos Motta for Espasso covered in a green outdoor fabric. In the lounge, with a catering kitchen and a custom marble bar, a commanding De Sede sofa (in a deep berry-colored leather by Moore & Giles) snakes through the space, mimicking the curved floor-to-ceiling windows. And in the private dining room, which seats 18, the elliptical dining table by Cider Press Woodworks encourages conversation under two vintage Murano chandeliers.

All spaces here were designed with flexibility, as the variety of seating options can form endless uses. But what will gather residents most certainly are the sweeping vistas, the sky, and the sunset that inspired the project's interior color and reflective material palette, says Rockwell, with the terrace bringing residents directly into the clouds.
So, will the design world see the 90-story-high outdoor amenity catch on? That's tough to say. What's for sure with this structure is that residents will have the ability to step outside to enjoy a bit of fresh air during a cocktail party, as long as they hold on to their hats.
Originally Appeared on Architectural Digest

