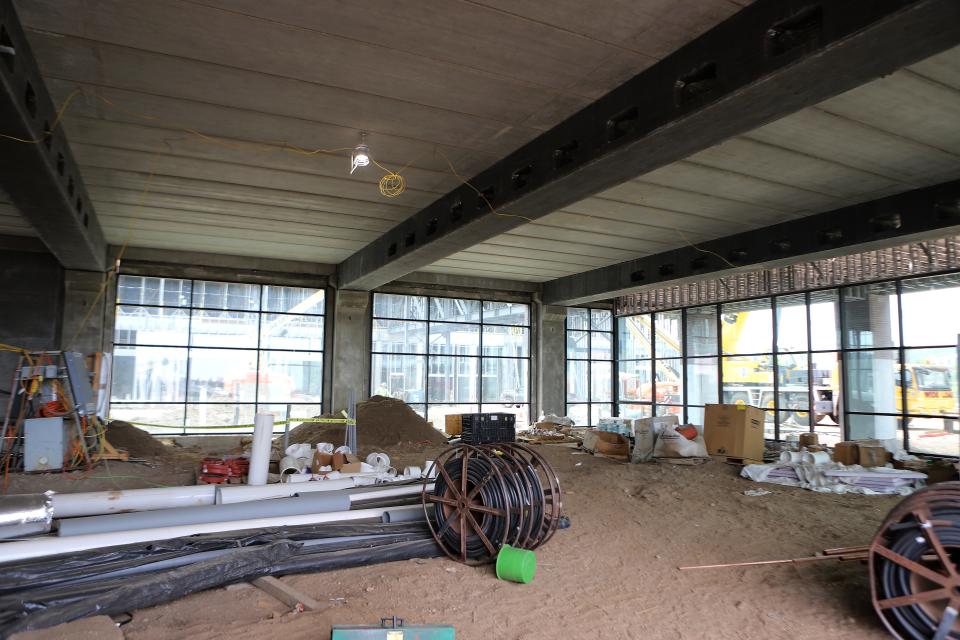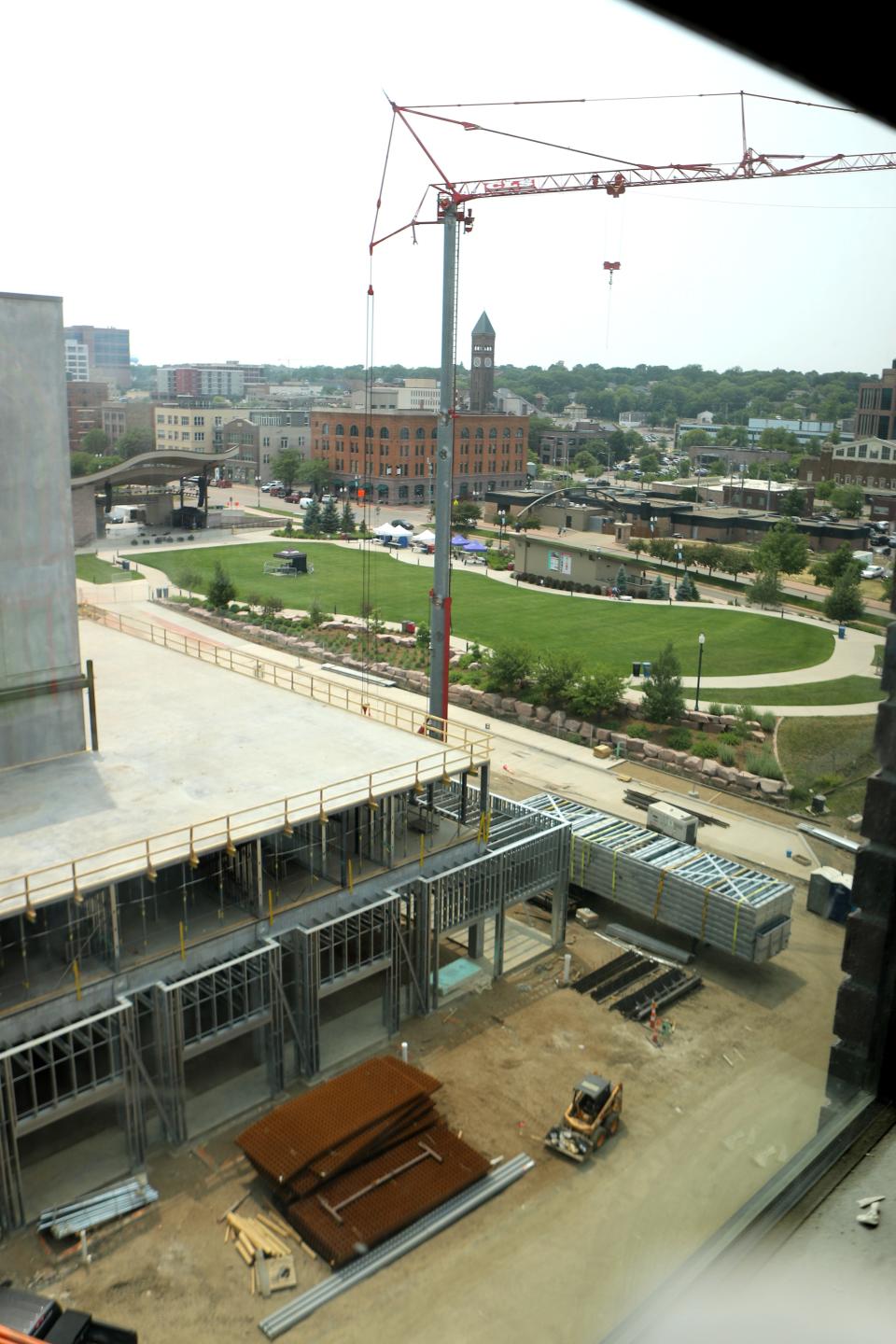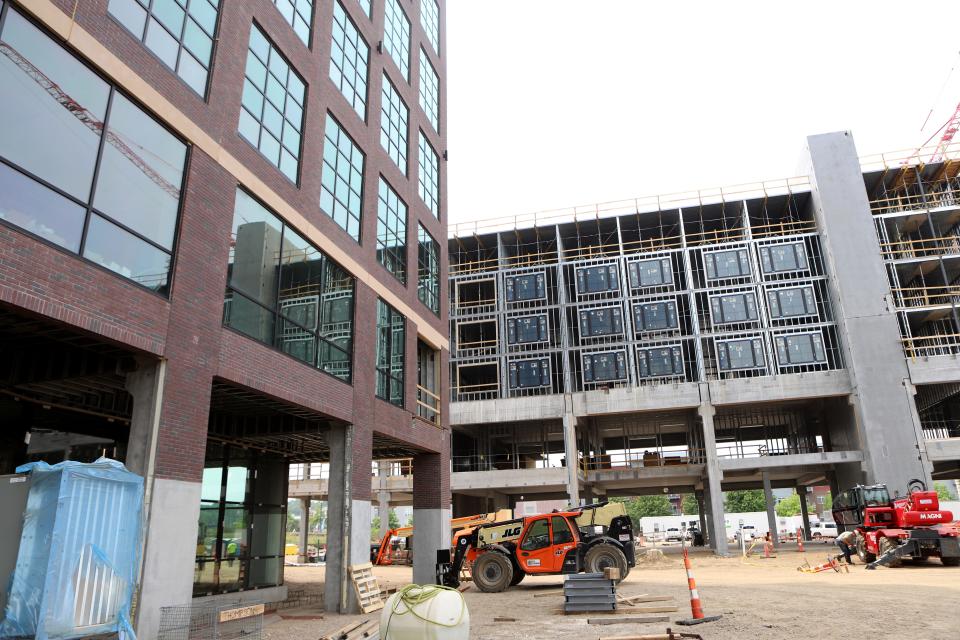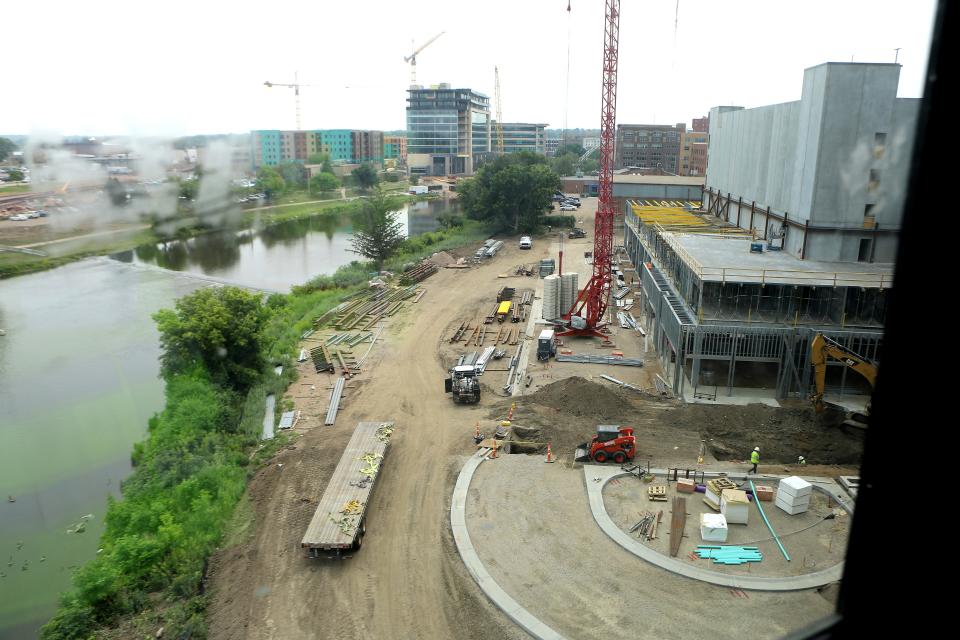The Steel District office tower opens soon. Here's how the project is taking shape
- Oops!Something went wrong.Please try again later.
The developments in downtown Sioux Falls are taking shape quickly.
The first part of the Steel District is set to open at the end of the summer, and it won’t be long before the development transforms the entire Sioux Falls skyline, whether you're downtown or uptown.
The project, which is being built and developed by Lloyd Companies, consists of five buildings, four of which are already in progress. There's a main office tower with restaurants on the first floor, a parking garage, a retail and apartment building wrapped around said parking garage, a hotel and a convention center.
Crews working on the Steel District office tower and parking ramp will wrap up soon with both opening Sept. 1.
More: TenHaken announces millions in gifts from Lloyd family, Sanford for downtown projects
Office tower coming along quickly
The nine-story office tower is the building that's seen the most development so far, aside from the parking ramp.
Construction crews recently put in the first skywalk between the two. With the skywalks, you’ll be able to get to all the buildings without going outside, from the parking ramp to the buildings then to the office and to the hotel. The pedestrian alley between the buildings will also feature pieces from city's SculptureWalk each year.
The office tower will feature three restaurants from Minnesota restaurant curator Josh Stomas on the main level. One will be a taco & tequila bar in the corner, the next will be a fake dive bar called Burger Dive.

The third, which will be on the other side of the pedestrian walkway, will be a high-end seafood restaurant right on the river. It will be lobster-focused and serve seafood from Boston. The pedestrian walkway will include a few tables and chairs as well as festoon lighting (string lights).
The second floor of the tower will feature a coffee shop, and office tenants will have access to an on-site fitness center 24/7.
Lloyd Companies is moving its offices to the 5th and 6th floors of the tower building. All the offices are on the inside with open workstations on the outside walls.
More: How did Sioux Falls land a Canopy by Hilton? Persistence and the lure of downtown.
"Our goal was that everyone have access to natural light and be able to see the windows," said Luke Jessen, Lloyd Companies' vice president of development.
He added people looking to the north will have great views of the falls and of the future Jacobsen Plaza.
Most of the layouts on the other floors are the same, but they will feature multi-tenant spaces. Other tenants include C&B, FNBO, Robins Kaplan LLP and Holmes Murphy. The office tower is about 75% leased out now.
Parking ramp ready to go, retail leased out
The parking ramp, which also opens to the public in September, will feature about 930 parking spots and connect to 6th street. There will also be about 70 surface spaces along the streets.
More: Here are the people behind 18 projects that are 'betting big' on Sioux Falls' growth
A six-story wrap building will surround the parking ramp, and construction is already well underway as several levels have went up already. The first floor is retail.
The retail section is completely leased out. Pasque Boutique recently announced their space, and a new bar restaurant from the owners of Northstar Bar & Grill and Tavern 180 is also going in the corner overlooking the Levitt greenspace.

"We're waiting on others to announce, yet," Jessen said. "And they won't open until next spring. But there's a lot of fun stuff yet to come."
Above the retail, there will be several floors of lofts ranging from studio to two-bedroom as well as two floors of one- and two-floor condos. There will also be a patio facing the Levitt, a lounge with Starbucks coffee and a skywalk that connects to the office tower, where residents can use the fitness center.
Leasing for apartments is also open now.
Hotel and convention center coming next summer
The Canopy by Hilton hotel will open next summer, but the framework is already well underway. The windows were recently installed, and soon enough, a skywalk connecting the hotel to the office tower will go up, creating a pedestrian alley between the two.
Once finished, the seven-story hotel will include an Italian restaurant, a coffee shop and a bar. There will be 216 rooms, each with doors made from Sioux Steel, the namesake of the development.

The hotel will also connect to a 20,000 square-foot convention center to the east, but construction won't start on that until later this fall.
The convention center will be mostly glass along the front overlooking the river, and people can walk out and along the River Greenway. A pedestrian alley with outdoor dining seating will separate the convention center and the office tower to the south.
More: Is downtown Sioux Falls getting too expensive with all these new developments? Not necessarily.
Making use of green space, open to public
The current green space along the river, east of the parking garage and retail building, is actually Kiwanis Park, which many people don’t know about as it’s really small and had previously been out of the way, Jessen said.
Thanks to a new gift and public/private partnerships with the city, that area will be turned into “Lloyd Landing” and includes multiuse public space. There will be a shelter for picnics, a multipurpose synthetic turf lawn, a small dog run, seating and a selfie station.

"Hopefully, Kiwanis park now will be an actual destination," Jessen said. "[The River Greenway project] is creating this really cool connection for the future of downtown. We'll be able to connect with Cherapa further down past the Raven building, eventually getting down to the Arc of Dreams."
The rest of the Steel District development will include two tiers of public space along the river, and there several ramps and stairways that come up from the office tower. That, along with the space in front of the convention center and the new Lloyd Landing, should make everything feel cohesive, Jessen said.
"You won't really know where the public and private spaces delineate, because our goal is that is all feels very open to the public," Jessen said.
People can follow along with The Steel District online.
This article originally appeared on Sioux Falls Argus Leader: Steel District getting close to being done. Here's how it shapes up

