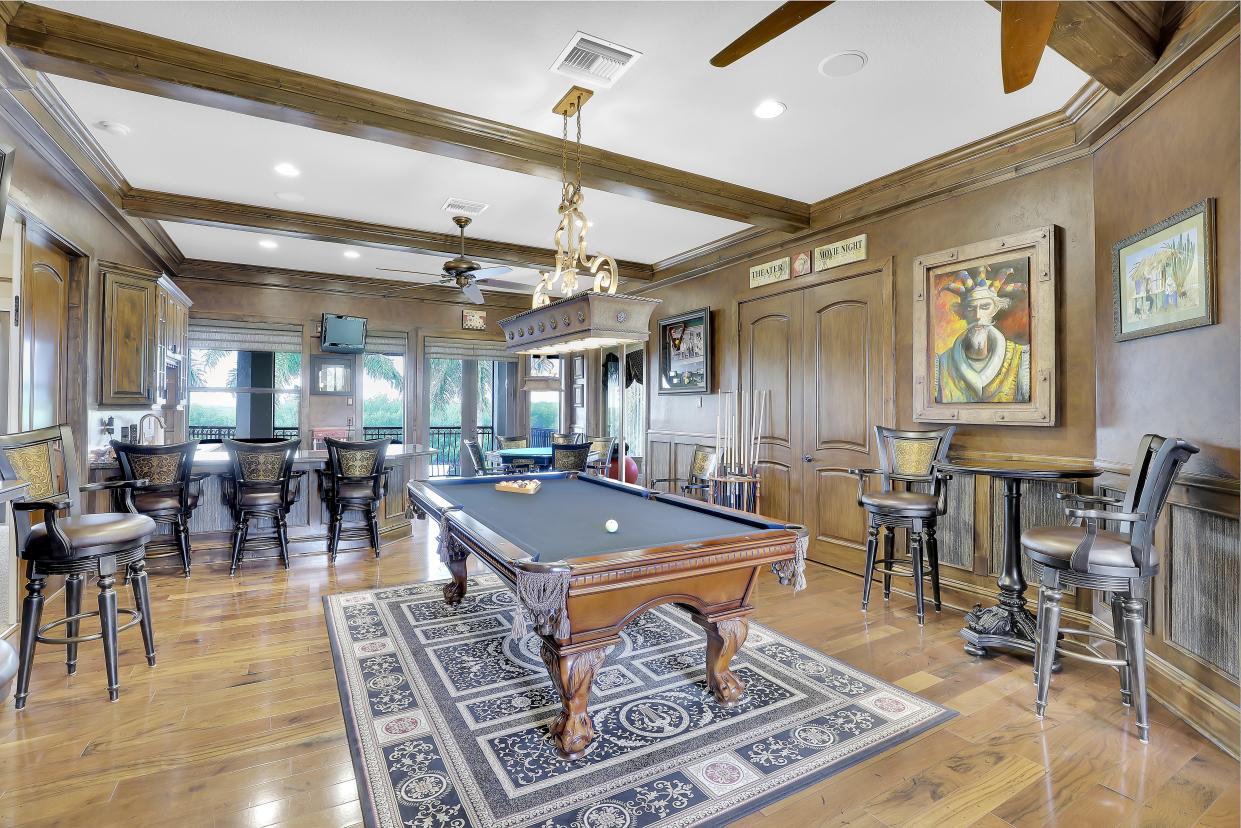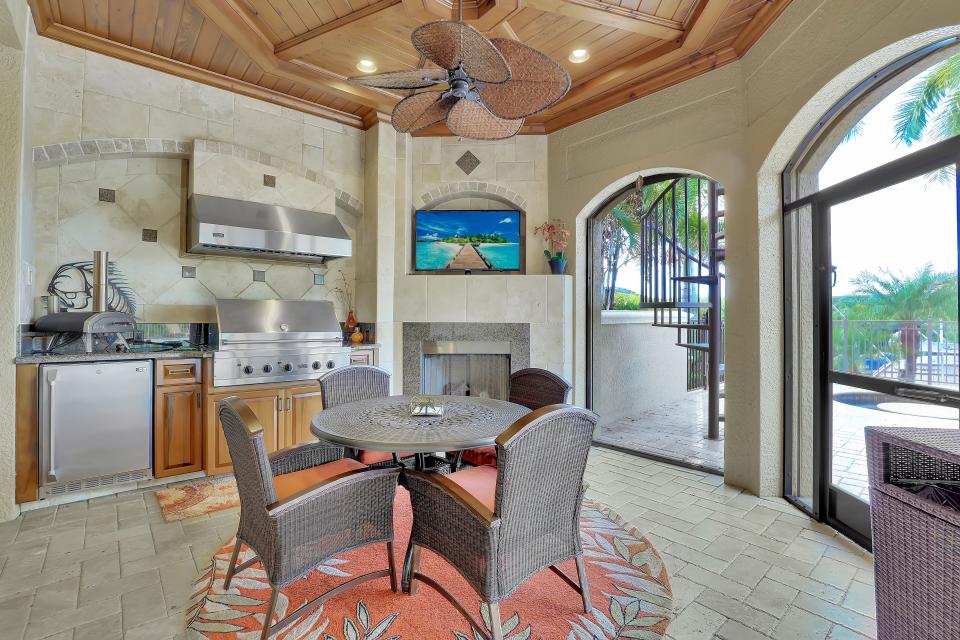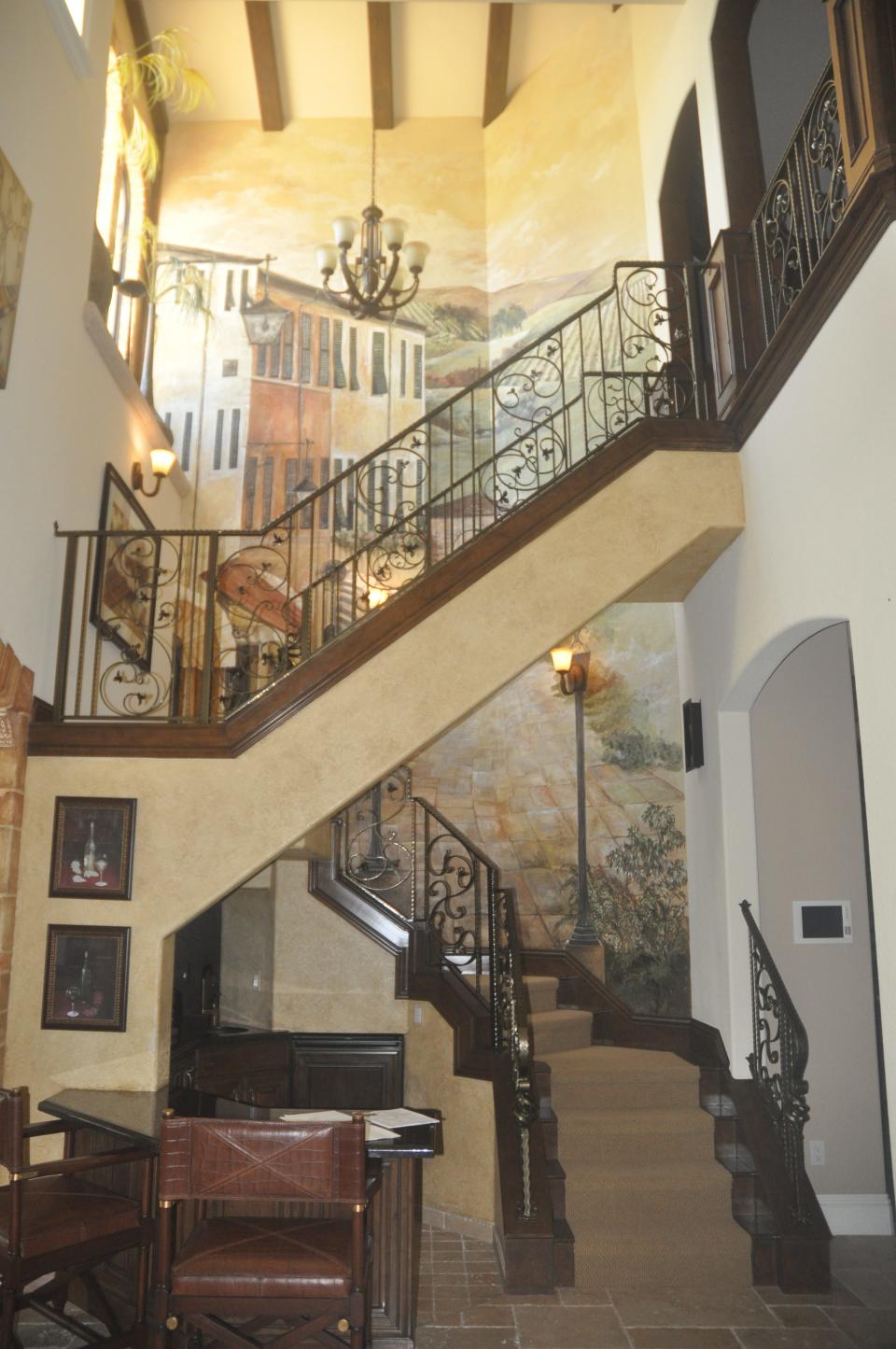Step into an Italian castle in Cape Coral



A two story mural of Venice, that stretches upward along the wrought-iron railed staircase, sets the scene for this waterfront Cape Coral home that entwines glimpses of a European castle. Enter the dining room through an archway of faux bricks or glance upward to a cutout in the wall housing a violin, flute and sheet music on a stand.
John Carney designed this home and had it built in 2007.
“I was trying to achieve a little Venice, Italy,” Carney began. “I like a lot of wood. At that time, Mediterranean was in. I wanted to get a feel of being in Italy. At the time it was a top house in Cape Coral”
Ted Stout, a broker with his Realmark Realty team, says the home is still a top house in Cape Coral.
“There is really nothing this house doesn’t have. It has just about every bell and whistle you can think of,” Stout said.
There’s a theater with a Meridian sound system, and eight huge, leather recliners angled on platform seating.
The kitchen includes maple cabinetry, a huge walk-in pantry, high-end appliances, a breakfast bar, and double refrigeration storage drawers in the center island. The spacious loft is designed as a game-room with a pool table, seating and a bar. Glass sliders lead to the second story balcony. There’s also a fitness room. A spiral staircase leads to a third level terrace that offers panoramic views of the canal and the mangroves across the water.
Carney selected travertine stone, butted together with no grout to create a classic effect throughout the home.
“The palace of Versailles has the same stuff. It’s a really classic floor,” Stout said.
Carney wanted the pool to look like a meandering lagoon, so he created a river-like design and then added stones and a raised Jacuzzi. A table and stools are placed right in the pool for people to enjoy drinks and snacks in the water.
“With the Jacuzzi, I wanted it to look like natural stone,” Carney explained. “A lot of time and detail went into that house.”
Beyond the pool, is the wrap around dock with a table and chairs under a tiki hut. There’s also a fish cleaning station with an ice maker and refrigerator and 80 feet of seawall. Four years ago Carney added a 30,000 pound boat lift. Carney says the property is great because the mangroves on the other side of the water means the view will never be spoiled by development.
“That’s huge,” he exclaimed. “That is kind of priceless right there.”
The views can be seen from the home and especially from the large under roof section of lanai that houses the outdoor kitchen, dining and sitting areas.
“The back lanais (ceilings) are all the tongue and groove,” Carney stated.
Inside Carney said some of his favorite elements are the murals and faux painting.
“The mural was done by two women and the faux by one gentlemen,” Carney explained.
The abode has other luxury features including a gas fireplace, solid steel front door, intricate crown molding and vaulted ceilings with exposed wood beam accents.
While the house is 15 years old, it does have modern conveniences such as a sound and lighting system, a whole house stand-by generator, screens and shutters on the lanai that come down at the push of a button and modern appliances.
Carney lived in the Surfside Blvd. home for 14 years. About eight years after moving in he added the theater and third story sun deck, making portions of the home newer and more modern.
The home spans 4,519 square feet under air and a total of 7,054 square feet of space. Instead of using all that space for lots of bedroom suites, Carney said he did a more practical design. The house has three bedrooms and three full and one half bathroom. The master suite is downstairs. Upstairs he created one room for his young granddaughter and another as a guest suite.
“In my case it is just me and my wife and we had a room for the granddaughter,” he said. “If you had two kids, that is a perfect house for a husband, wife and two kids.”
Instead of a lot of bedrooms, the space is used for the theater, fitness room, large den and the spacious game room.
While the Surfside Blvd house is in the old world Mediterranean style home, Stout says there are still buyers who gravitate toward that style.
“Anything John Carney does has to be perfect,” Stout says. “And this is perfect.”
Carney sold the house about a year ago and the new buyer lived there for a very short time before deciding to sell.
“The guy who bought it decided he wanted to be in Cape Harbor,” Stout explained.
“He just bought it and turned around and put it back on the market.”
The house is priced at $2.950 million.
“It’s a cool house,” Carney said. “It is just finding the right buyer that likes Mediterranean.”
This article originally appeared on Fort Myers News-Press: Step into an Italian castle in Cape Coral

