Steven Holl Architects Designs the Reach, an Iceberg-Like Expansion to D.C.'s Kennedy Center
Seen from the Potomac River, the Reach, a newly opened extension to the John F. Kennedy Center for the Performing Arts in Washington, D.C., presents as just three modest pavilions. But like an iceberg, the bulk of the addition, designed by AD100 architect Steven Holl, remains hidden. Below the grassy landscape, 72,000 square feet of rehearsal and performance space unfold, connecting to the institution’s original 1971 Edward Durell Stone building and opening up a new world of creative possibilities.
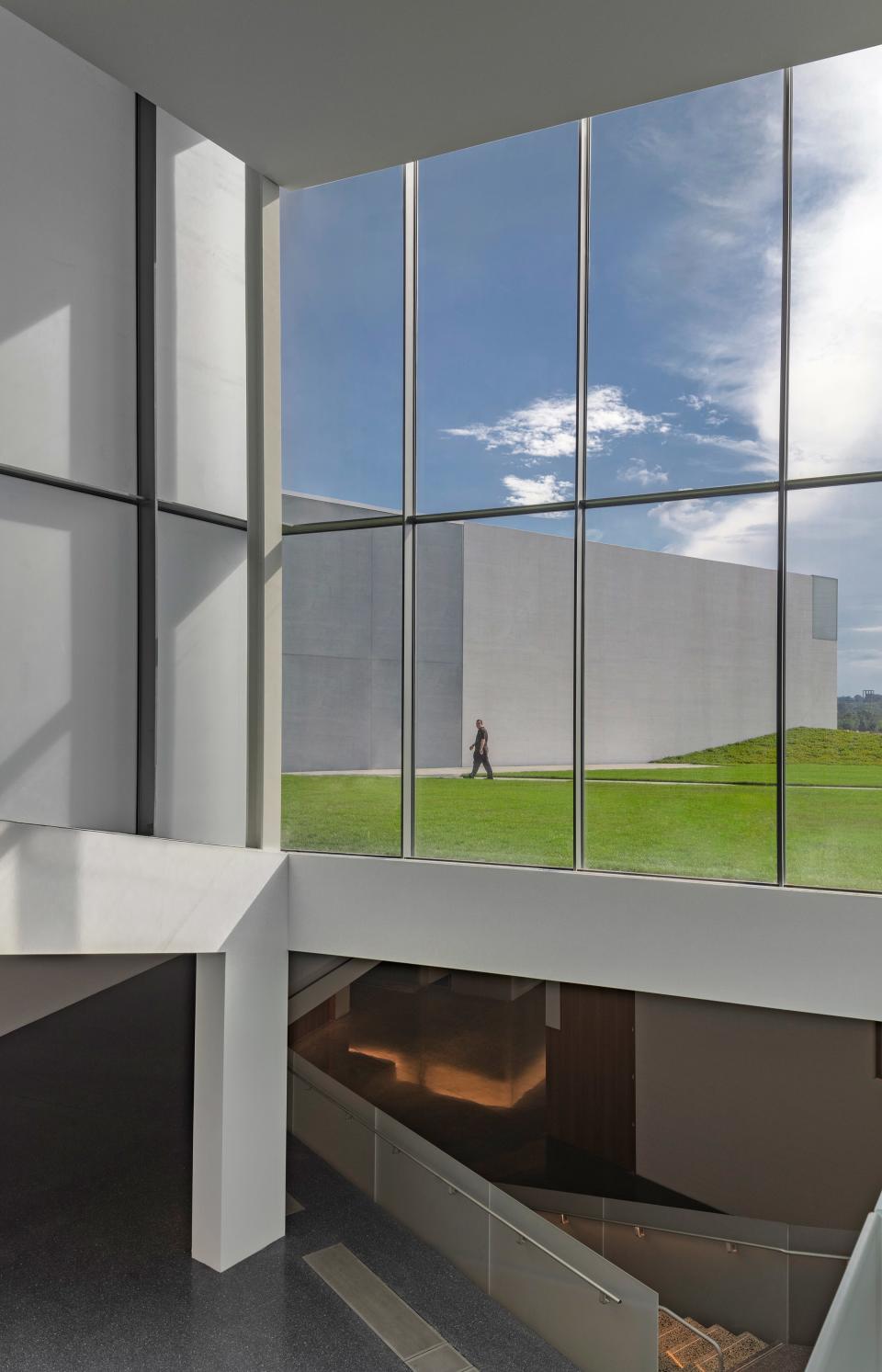
“The expansion is a fusion of architecture and landscape,” explains Holl, who collaborated with landscape designer Edmund Hollander on the project, a memorial for President Kennedy. Protruding from the city’s largest green roof, the concrete pavilions frame views of the Lincoln Memorial and Washington Monument. Incorporated into the public garden, meanwhile, are a reflecting pool and ginkgo grove, with 35 trees honoring the 35th president. Hollander envisioned the landscape as a performance unto itself, with grasses and flowers forming seasonal tapestries.
Explore the Expansion to One of the Nation's Most Prestigious Performing Arts Centers
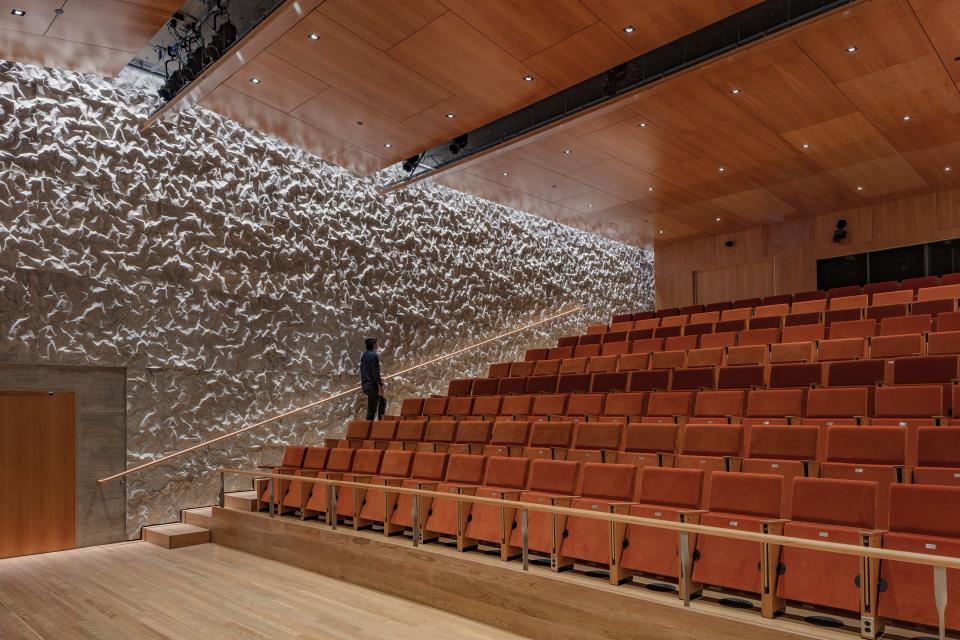

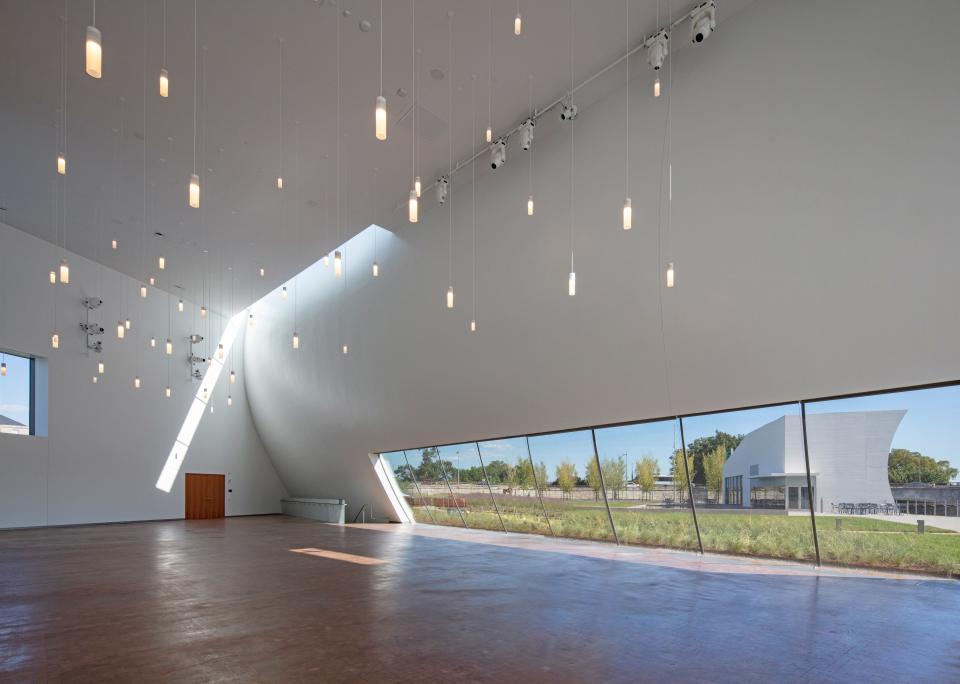
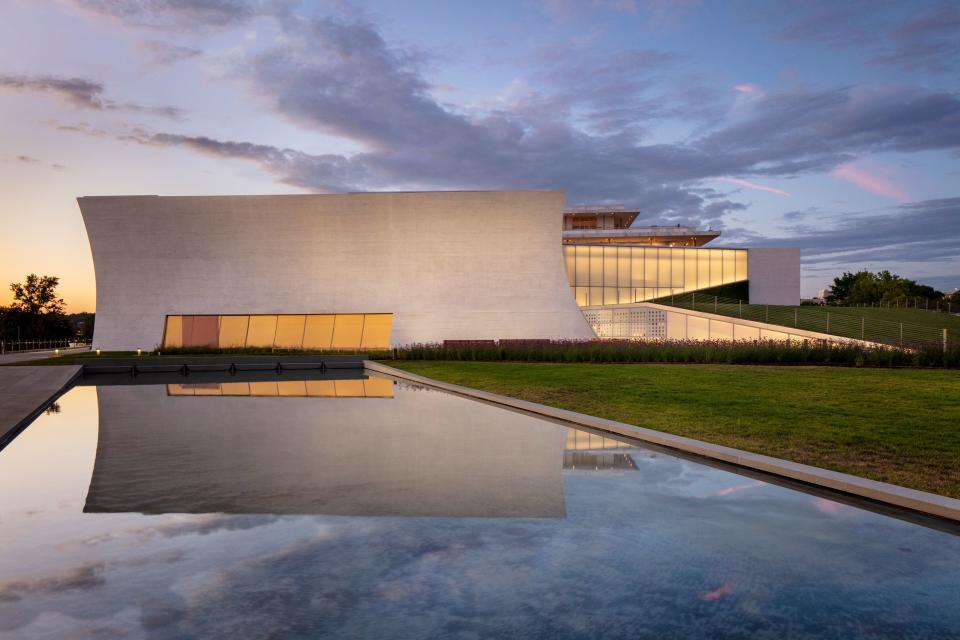
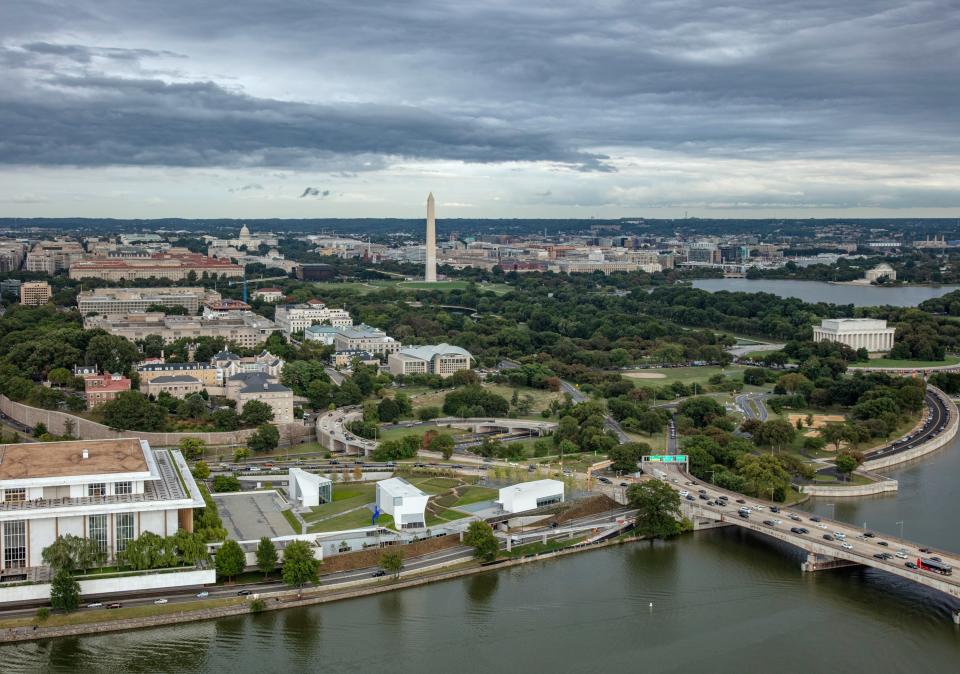
Underground, the three iceberg tips merge into flexible column-free space; crinkled concrete walls diffuse sound in the 150-seat theater; and rehearsal rooms mirror the dimensions of the Center’s main stage. “You can’t fully understand the project from above,” says Holl, noting its parabolic curves reveal that there’s more to discover. kennedy-center.org
Originally Appeared on Architectural Digest
