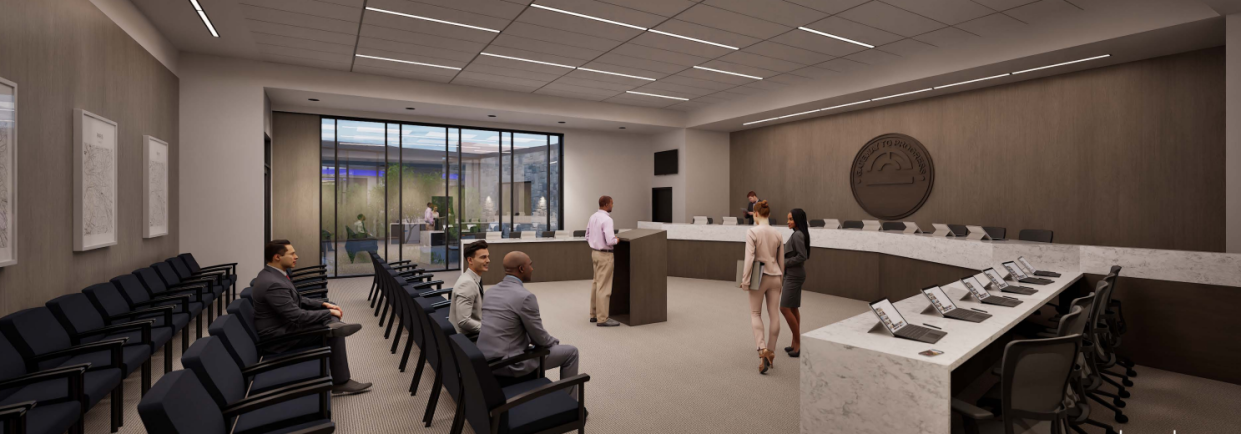Streetsboro Council gets look at new city hall plan

Streetsboro is preparing to start construction on its long-awaited city hall after more than five years of conducting city business in a rented space.
City Council got its first look at renderings for the proposed 14,500-square-foot municipal building planned for the state Route 43 property near the city fire station. Mayor Glenn Broska said construction is expected to start in June and take about 15 months.
Architects from Levelheads, the Valley View architectural firm hired to design the building, presented the plans to council recently. The same firm designed Streetsboro's Community Center, a building that is slated to open this spring.
City center proposal
The city's administrative offices have been in temporary housing since 2018, when the former city hall building next to the fire station was demolished. City offices are located at 555 Frost Road.
Since leaving the state Route 43 building, which was once an elementary school, the city has been planning a city center project on the same property. Although the design details changed over the years, a city hall, fire station and some sort of recreational facilities always were planned for the property.
The fire station opened in 2021. The current plan calls for a splash pad, playground, athletic fields, additional parking, driveways and other improvements, such as utilities and wayfinding signs, as well as infrastructure for the new developments and the city hall.
Building details
Christopher Trotta and Anthony Duncan of Levelheads presented the proposed city hall to Council. The building, Trotta said, would be a single-story, 90- foot by 180-foot building with an outdoor courtyard in the center. The building would be twice the size of the community center, which is almost complete.
Its parking lot would have 44 spaces, with overflow space nearby. Underground storage tanks would be used to manage stormwater instead of a retention pond, the architects said.
City Engineer Justin Czekaj has estimated the total cost of the city center project at $4.2 million but said the exact cost of the city hall will not be known until two months from now, when the "value engineering" phase of the project is complete.
The cost of the "amenities package," which includes the splash pad, restrooms and other infrastructure, is estimated at $1.7 million, and construction on it should begin in spring.
Broska said the city hall is the only part of the project for which the city will take out bonds. The remainder of the project will be funded through dollars the city has saved for this purpose.
The mayor said he liked the design of the building, pointing out that it complements the design of the fire station.
"It's going to be aesthetically pleasing but not ostentatious," he said. "It will be a very major addition to that site."
Broska said the city has always envisioned returning to the center of town since demolishing the former school building and said it's getting hard to conduct city business in a building that's hard for people to find.
"We can't stay there forever," he said of the Frost Road site. "Obviously, it's not a great thing for a city hall not to be centrally located."
Building plans in Kent, Ravenna
Streetsboro is not the only Portage County city with plans for new buildings.
Kent is building a new city hall at 319 S. Water St. at the corner of Water Street and Haymaker Parkway. The city's former police station on the same property was demolished in March 2022 to make way for the new structure. The building is expected to be complete in July.
In December, Ravenna City Council got its first look at renderings for the planned city hall and safety center, which is expected to be constructed on the 5-acre site at East Main and Clinton streets, the site where Ravenna High School once stood. The architect is now being asked to revisit the plan to accommodate the city's Parks and Recreation Department after department Director Judy Watkins and council members complained that parks were left out of the plans for new space for other departments.
City officials say the project will be built in phases, starting with the building for the city's safety forces.
Reporter Diane Smith can be reached at 330-298-1139 or dsmith@recordpub.com.
This article originally appeared on Record-Courier: Streetsboro City Council gets first look at new city hall plans

