Stylist Mieke ten Have Transforms an Upstate New York Barn Into a Charming Family Home
I don’t think of myself as an irrational person, but when I first pulled up to this converted 18th-century barn on a drab December morning, I was overcome with possessiveness. “What are they doing here?” I snarled at my husband, Tyler, when I spotted another couple and a broker walking the grounds. Even before we had reached the front door, the wild, almost accidental-looking allée of willows that guided us down the meandering driveway convinced me this was the place we had been looking for. It was the glorious, ancient beams, though, each carved with Roman numerals by the Dutch settlers who built it, that made my pulse quicken. Our ownership of this house was a fait accompli the minute I walked through the door.
Nestled in the pastures of Dutchess County, New York, the house had lain unoccupied for some time, with rotted-out windows, an untold number of broken pipes concealed behind the walls, no kitchen of which to speak—not to mention a cast-iron claw-foot tub sitting in the middle of the living room, leaving deep grooves in the floor tracing a would-be looter’s path. But as in any good romance, none of this gave me any pause. I was besotted—equal parts abject desperation and rapture. The majestic great room, the soaring bookcases, the views out to fields and wooded hills were too much country fantasy for this Manhattan-born and -raised girl to bear.
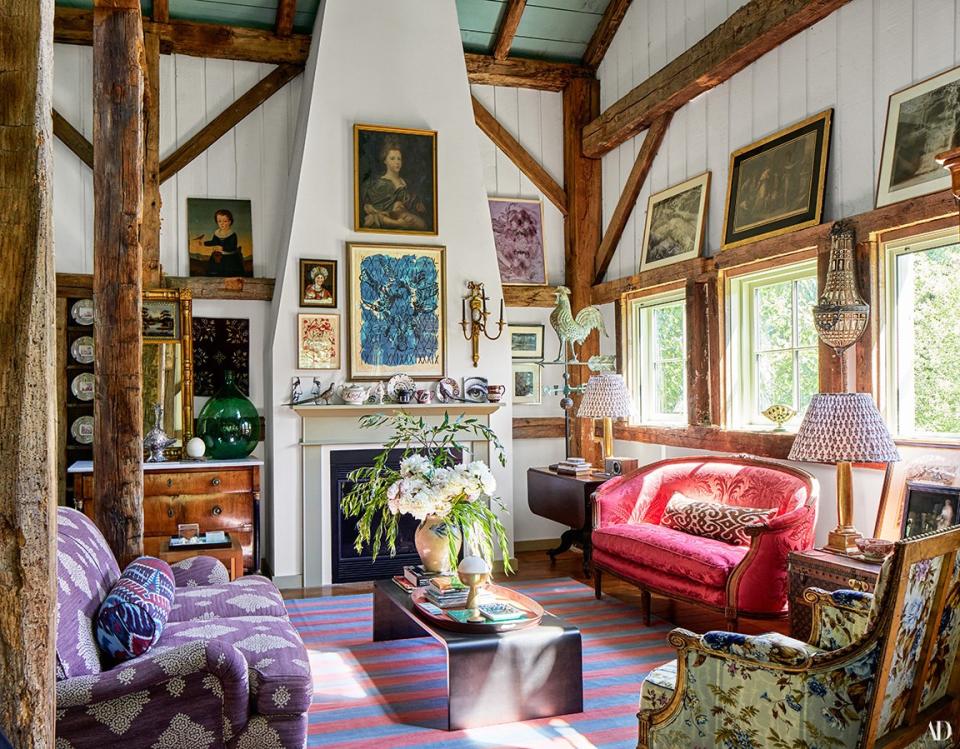
Love, they say, is blind. In this case, it also made me impervious to the charms of running water and heat—neither of which we had during our first celebratory overnight stay in March 2016. We brought only a few basics up with us, namely our two dogs, some champagne on ice, and boxes of dishes I had pulled from their hiding places under sofas and dressers; they had long outgrown the confines of our china cabinet. Calling myself a collector would be a polite euphemism for what I really am: a pack rat. So my first endeavor was carefully unwrapping cobalt transferware, sets of artichoke and oyster plates, Wedgwood tea services, and lusterware pitchers to fill the glass-fronted cupboards in what would eventually become our kitchen. Heat, water, oven, and refrigerator be damned; at least I had my plates in order.
With 25-foot ceilings, the 25-by-30-foot great room formed the heart of the house, and I quartered the space into distinct areas dedicated to dining, entertaining, reading, and working. I’d like to say I had some sort of decorative plan to make them all cohere, but the truth is that I just filled the room with things I like. I am not a matchy-matchy type—and in designing this house I realized I rather like seeing pretty things do battle with one another. Much of the furniture came out of storage—pieces I had bought or inherited and held on to simply because I loved them, not knowing where they would eventually live.
That isn’t to say I didn’t have a wish list. This included Le Manach’s Mortefontaine, a Second Empire–style printed cotton redolent of my chintz- and moiré-filled 1980s childhood home, which I used in the living area on a Louis XVI bergère my mother had given me. I picked a Pierre Frey fabric for one of the sofas and upholstered it on the reverse because its striéed plum pulled out the flowers in the chintz chair. A 1940s French crimson silk damask totally clashed, but it was a deliciously opulent foil. To tone down its sheen, I also used it on the reverse for the settee; the three pieces together make for strange but charming bedfellows.
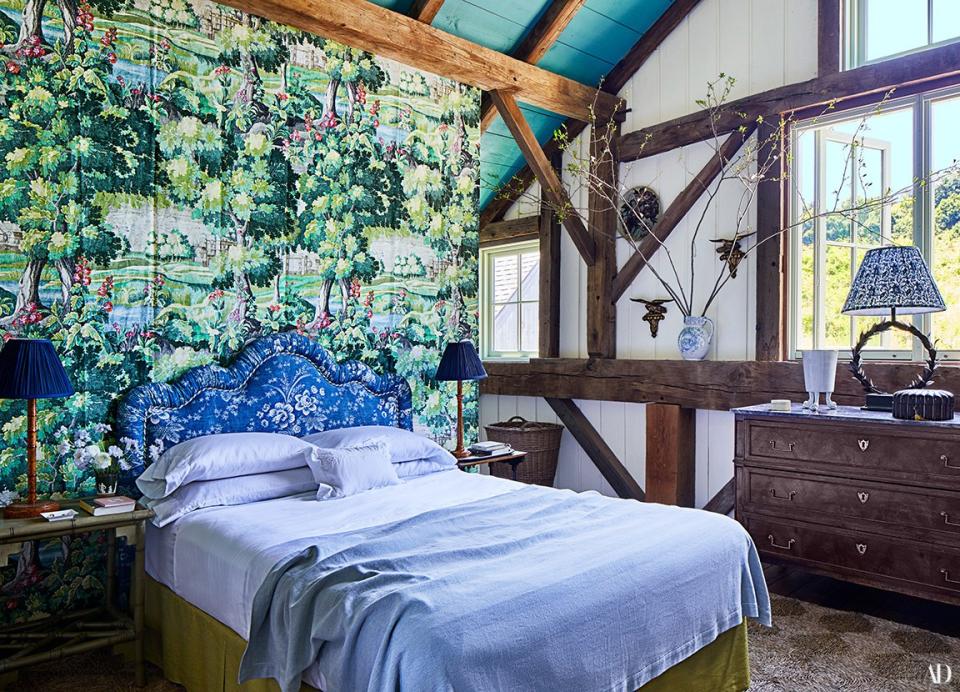
I also knew I wanted to indulge my wallpaper fetish. Fornasetti’s blustery, surreal clouds—Wuthering Heights in a wall covering, says a friend—blow you into the great room from the front door. For a Marie Antoinette–meets–monastic look, I paired a Farrow & Ball damask print in a vigorous shade of blue with an ultrasimple white IKEA canopy bed in the guest room. Meanwhile, I wanted the study, which would eventually become a nursery for our daughter, to feel like a tree house; Cole & Son’s Great Vine, with its dense, lush leaves, fit the bill.
That first winter, I had no idea what the warmer months would summon from the landscape. Now I’ve become familiar with the arrival of spring, when the red-winged blackbirds’ song returns to the windows and we find nests of baby bunnies tucked into the lawn. In early June, a wall of peonies unfurls along the eastern perimeter of the house, so heady their scent fills the ground floor and so tall I can cut them by merely opening a window and reaching out. The house had no real outdoor space, so that first summer we built a large screened-in room, half devoted to living, half to dining. We’ve dubbed it the teahouse, and intrepid (or inebriated) guests can sleep on its wrought-iron bed to a bellowing chorus of nighttime animal sounds. The fireflies arrive in early summer, and we blow the hurricanes out to watch their erratic dance after dinner. It is not uncommon for the eerie howls of coywolves to wake you from deep sleep. On summery Saturday mornings, I walk down our dirt road and pillage the never-ending supply of my favorite weed, Queen Anne’s lace, for frothy centerpieces and bedside bouquets.
Go Inside the Family Home Expertly Styled by Mieke ten Have
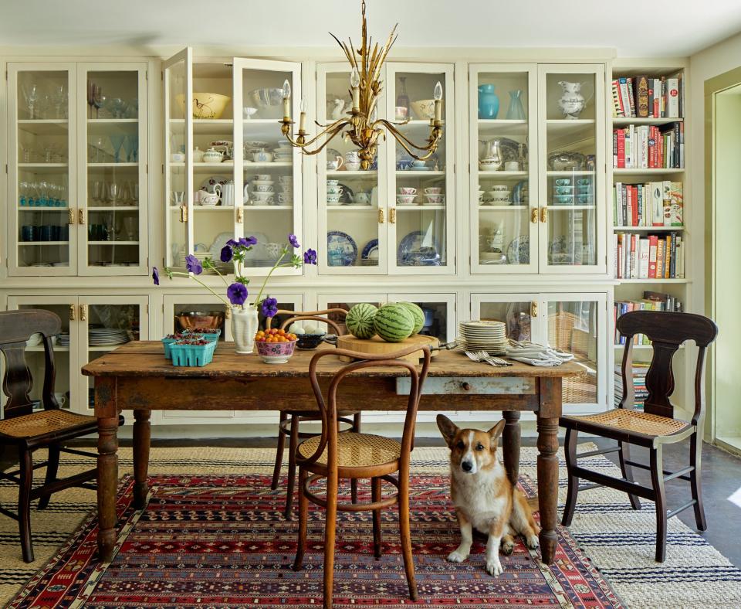
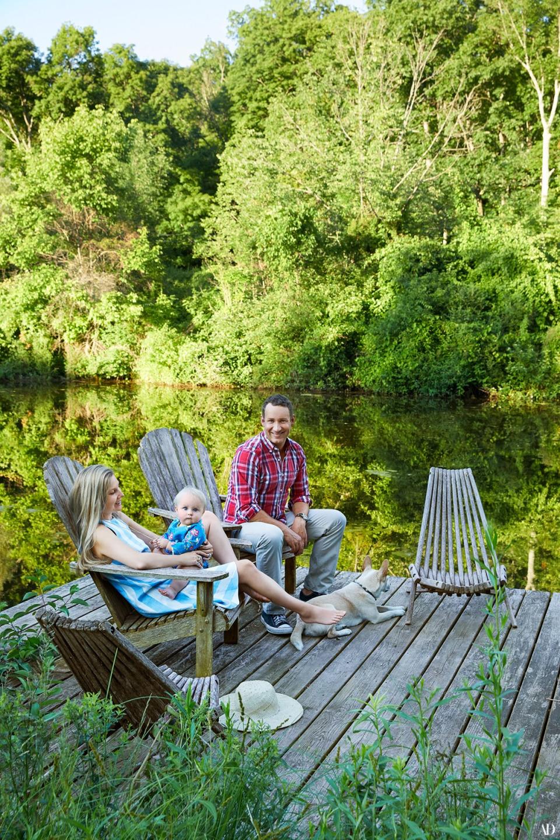
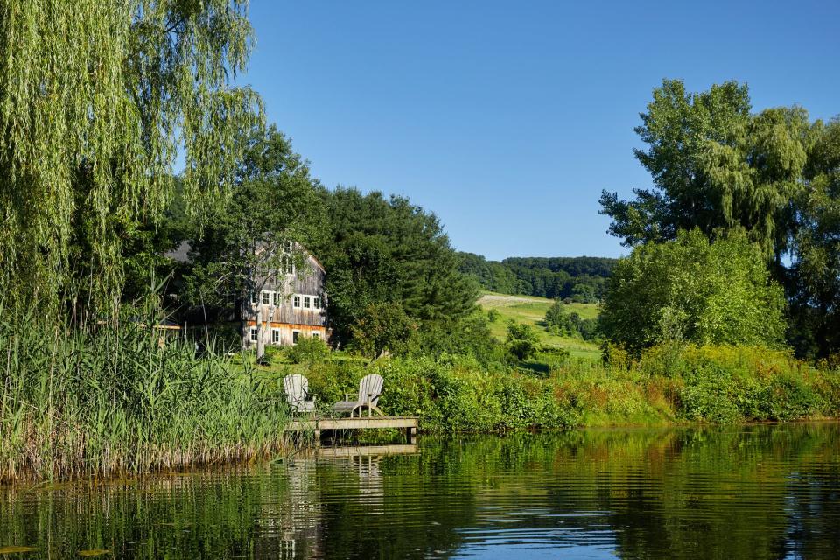
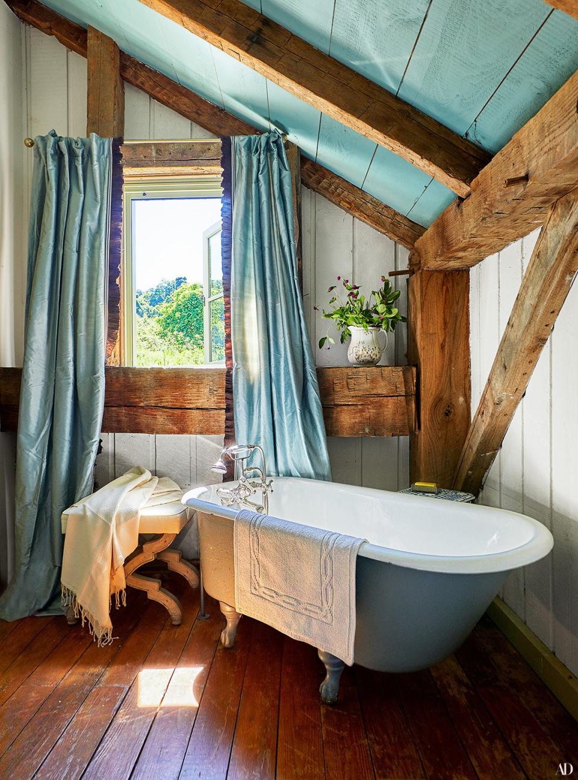

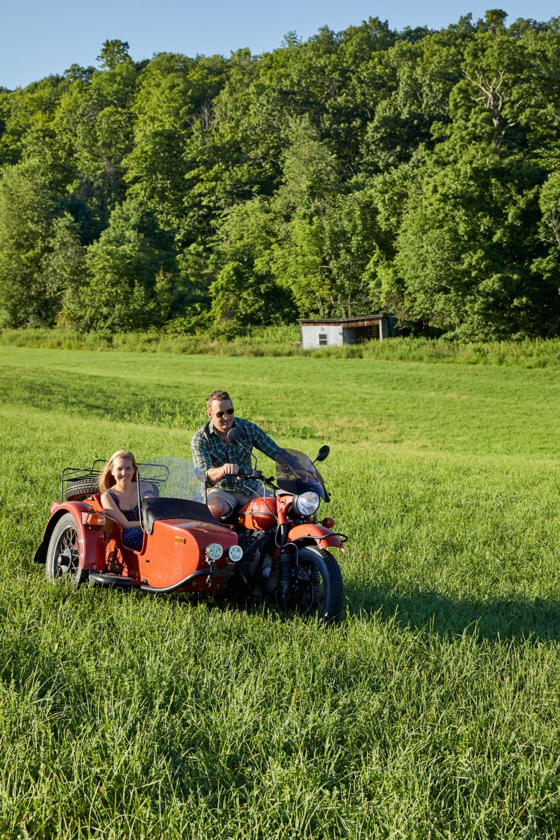
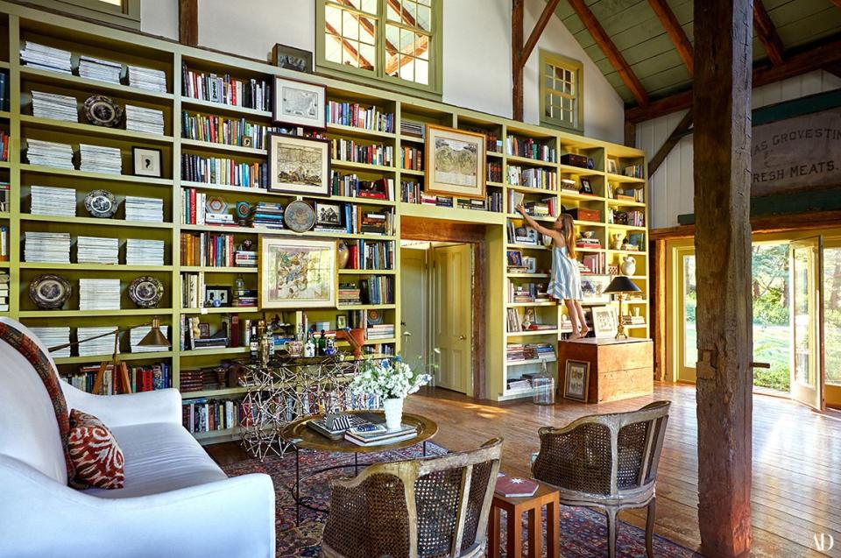
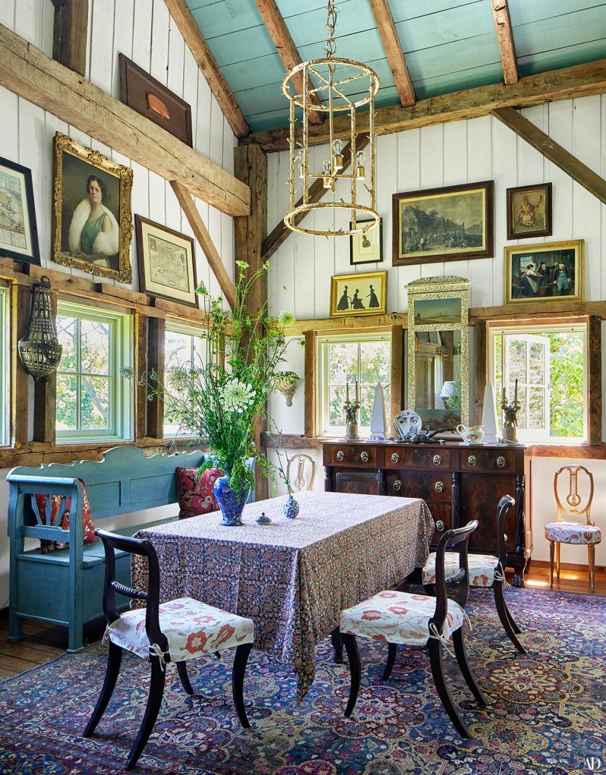

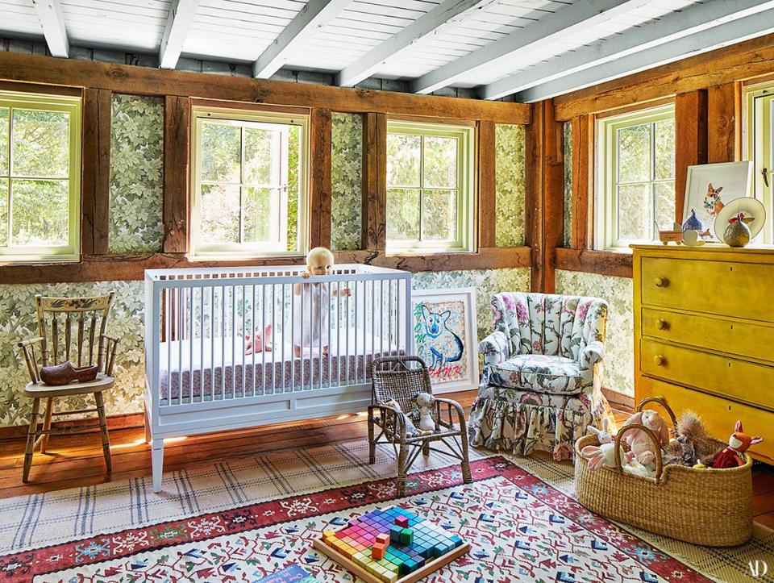

For now, the barn has sated my rural ambitions. While I had initially wanted chickens—specifically White Crested Black Polish Bantams, whose plumage bears a slight resemblance to Karl Lagerfeld—I quickly abandoned that idea. I’ve learned how much work goes into a property like this. Luckily, our farmer neighbor, Ed, arrives unannounced every so often on his tractor to help us with our winding driveway, often impassable in mud season, and offers invaluable tips, like how to remove algae from the pond and where to look for foxes (my favorite local animal). He’ll drop off a dozen eggs with marigold yolks while he’s at it.
The last space I tackled was our master bedroom; its asymmetry had me at a decorative dead end until I met the perfect fabric. Manuel Canovas’s Compiegne, a vividly hued take on verdure tapestry, beckoned me to disappear into its landscape. Sixteen yards and an amused upholsterer later, I hung it as a giant panel, centering the bed. It reorients your eye, as though the succulent summer fields outside the window have stolen their way in, and the bedroom’s beams are merely trees in its forest.
Originally Appeared on Architectural Digest

