Subtle Structural Changes Drastically Upgrade This West Seattle Bungalow
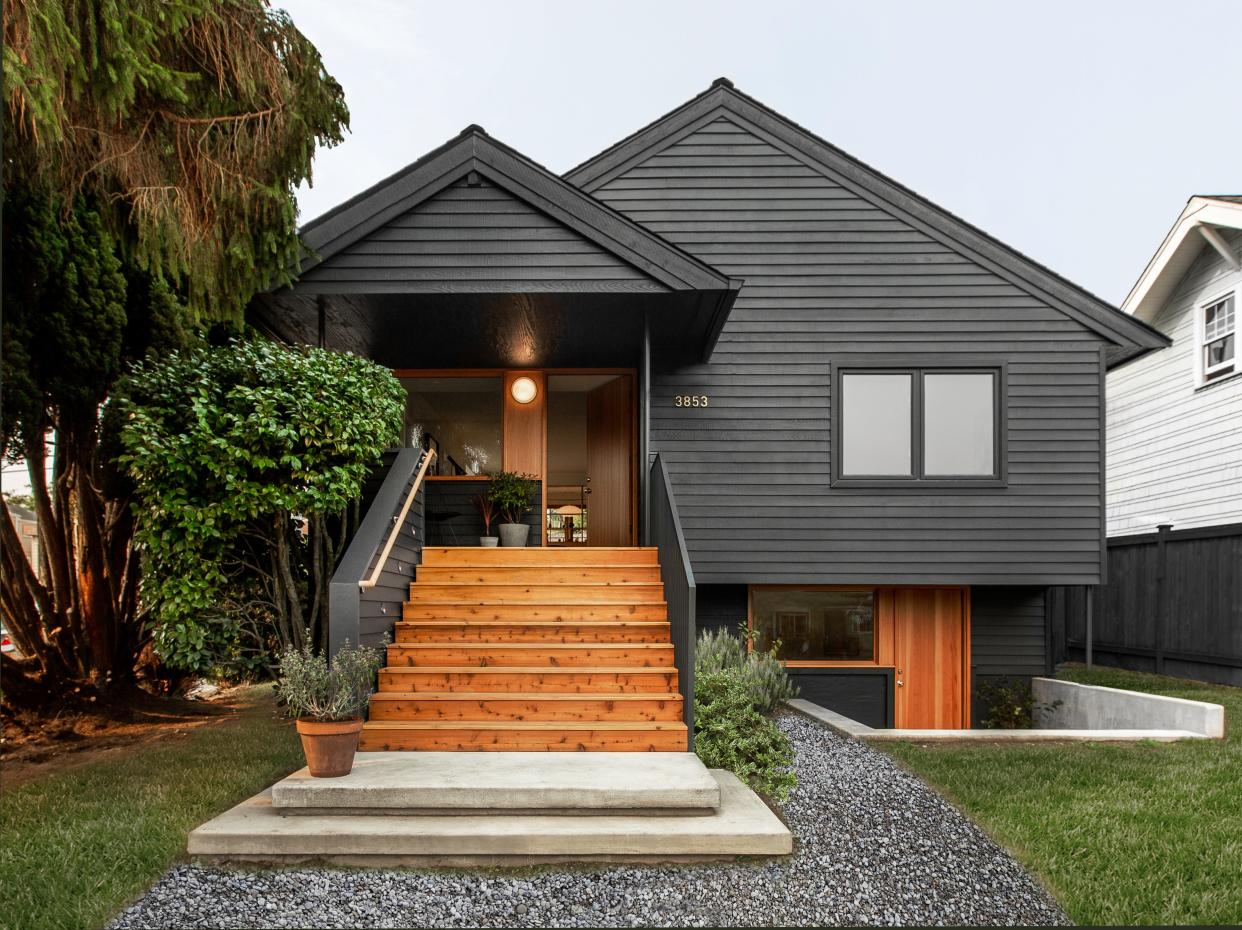
When architect Prentis Hale got his hands on a 1921 bungalow in West Seattle, he immediately recognized a bunch of flaws in the small home. For starters, the SHED principal saw the front steps were unnecessarily steep and the back deck didn’t optimize its clear views of Mount Rainier. The interior was equally dysfunctional, with strange remnants of old renovations and closed-off rooms unsuitable for a modern lifestyle. But with just minor structural updates and an infusion of natural materials, the house received a major upgrade.
At the entrance, Prentis replaced the precarious stairs with a generous, tight-knot cedar flight and a streamlined concrete landing. He also added a fresh coat of charcoal-hued paint and a big window that offers a more welcoming impression. “The clients wanted something that would provide curb appeal,” he explains.
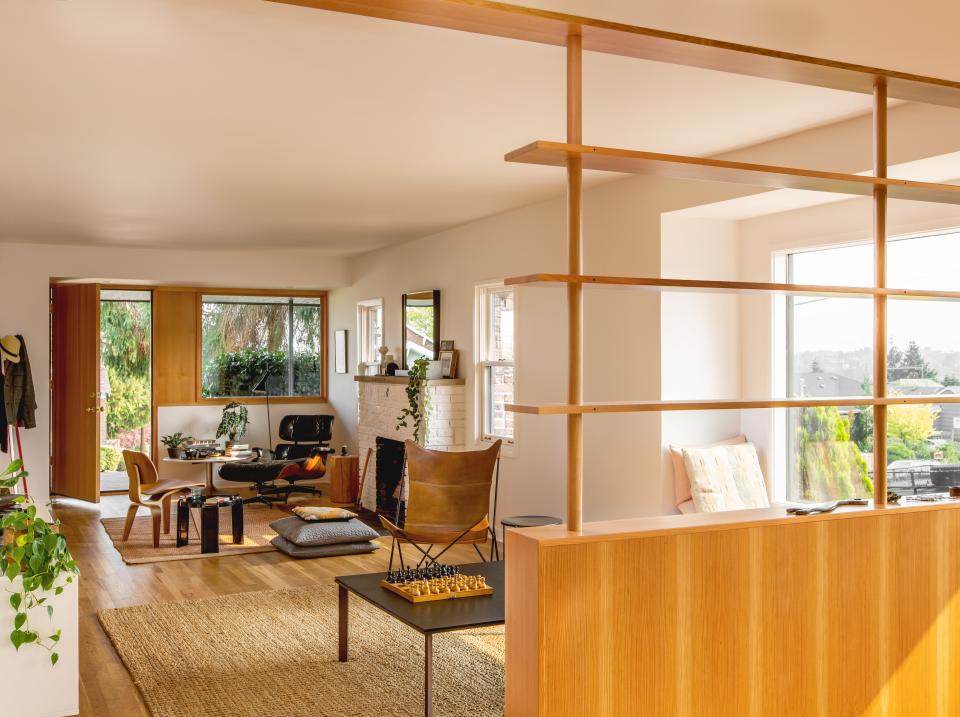
Prentis moved an exterior wall outward, slightly downsizing the front porch to lengthen the living area, where the fireplace was once uncomfortably close to the door. The three extra feet allow the hearth to serve as the centerpiece of the room, with furniture conveniently arranged around it, rather than as an awkward tripping hazard. “It’s a subtle change that actually makes a big difference in terms of how you can use that space,” Prentis describes.
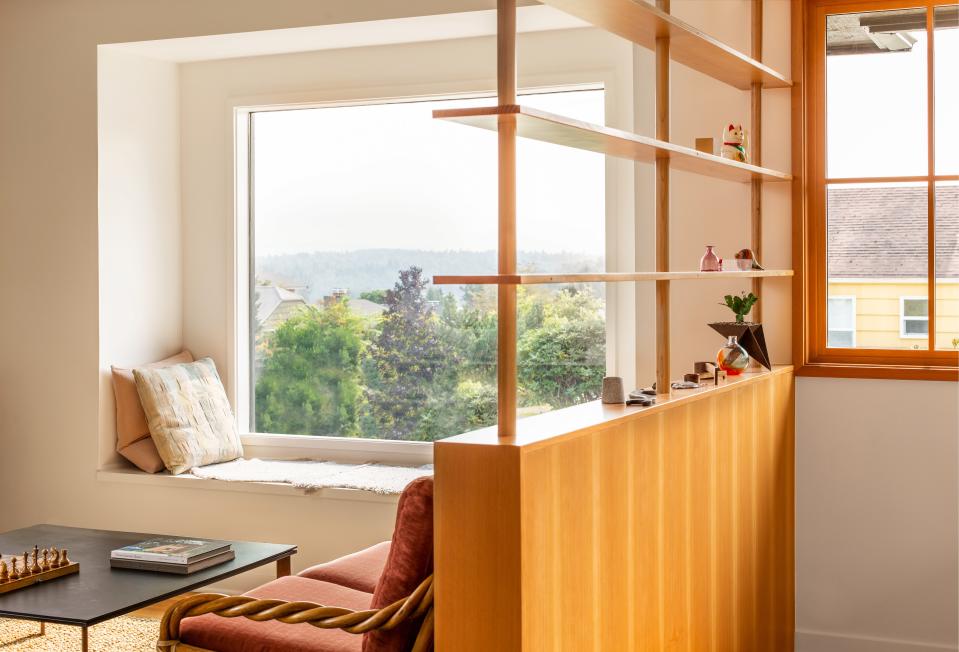
A contemporary open floor plan was achieved by knocking down the dividers that separated the living room, dining nook, and kitchen. However, Prentis still chose to gently delineate the regions by installing a Douglas-fir half wall topped with a delicate shelving unit. Air and conversation flow easily through the wooden dowel screen, which is ideal for displaying tchotchkes and potted plants.
Nearby, a single metal column skewers the cooking island as a clever way to stitch beams together and make up for lost load-bearing walls. “It was the key to the whole project,” Prentis reveals. “It allowed us to clean up all the funky odds and ends of the former additions so we could get everything to align and look more resolved.”
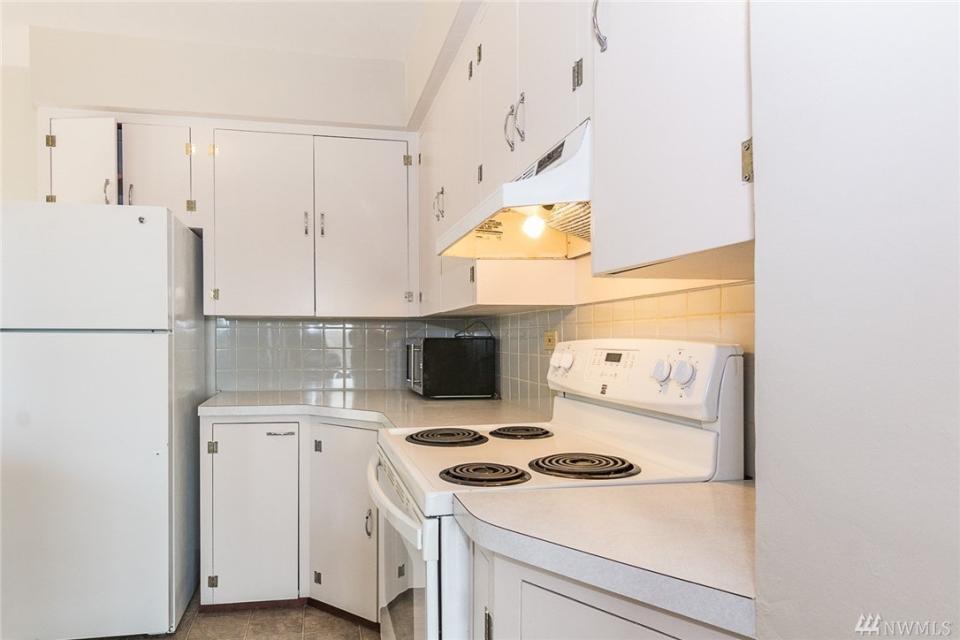
Custom Kerf cabinetry, made with Europly maple plywood and dark gray laminate, supplanted dated white cupboards for a handcrafted, artisan look. At the same time, cream-colored Smeg appliances feel trendy and retro. In the corner, a Caesarstone Sleek Concrete countertop and a plaster-like backsplash meet an exposed brick flue. “They were interested in a combination of original details mixed in with newer elements to make it seem like the history wasn’t erased, but rather amplified to give the house character,” says Prentis.
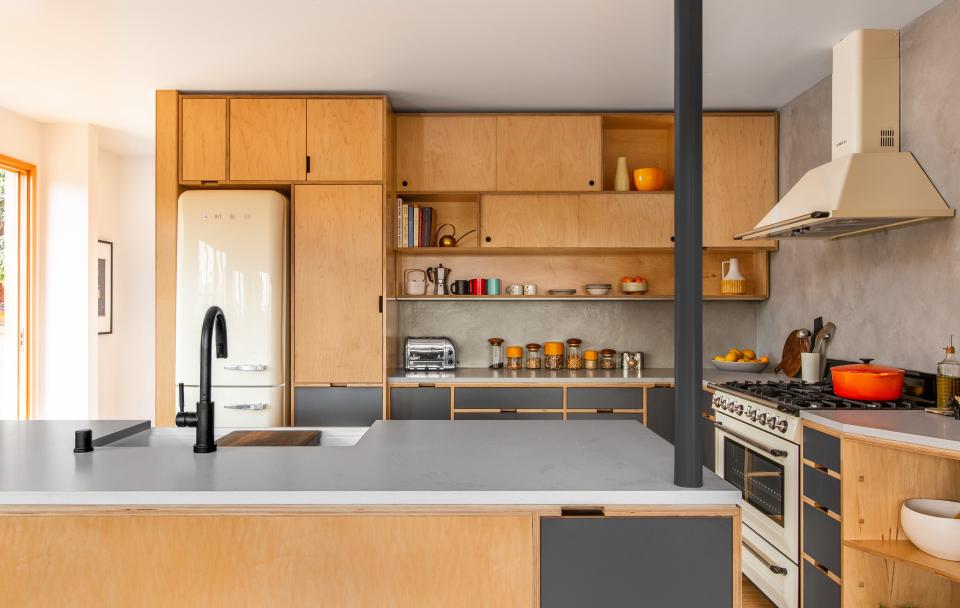
A large sliding door connects the kitchen to the yard, where a new L-shaped patio tiers down to a stretch of grass. The spacious platform supplies the homeowners with an outdoor spot to relax, entertain, and gaze at the wondrous peak in the distance. Both outside and in, the property’s best assets are now maximized—and all it took was a few extra feet.
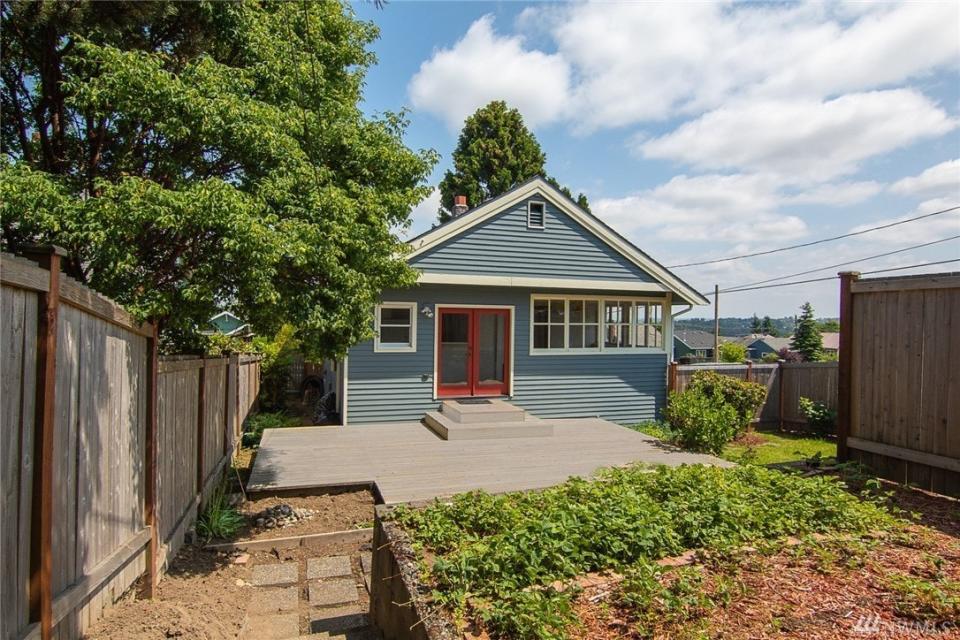
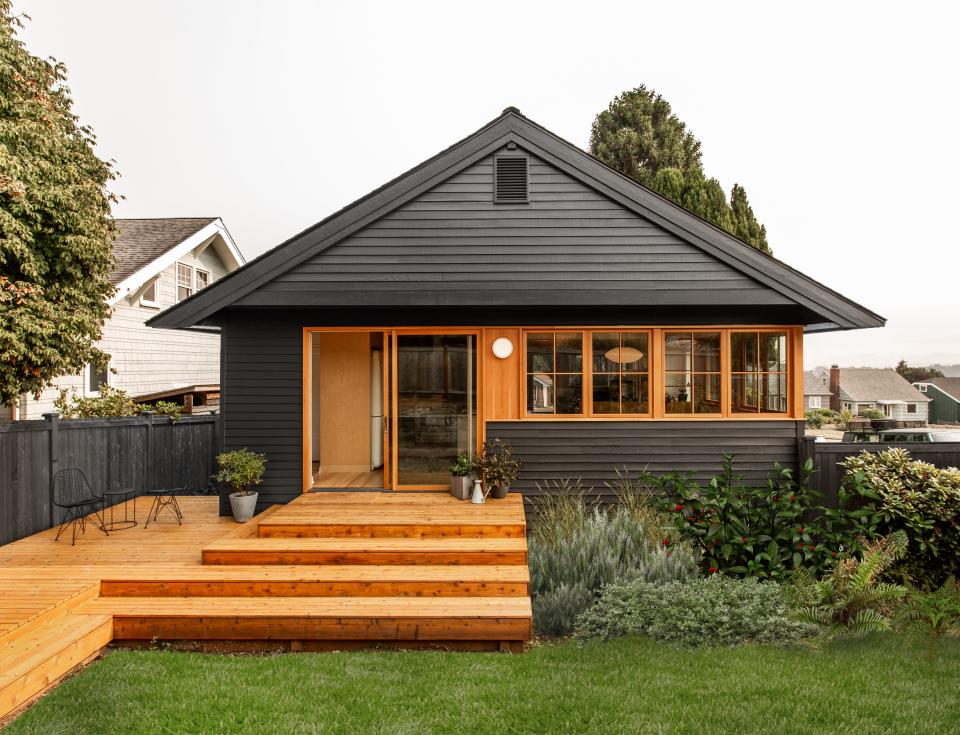
Originally Appeared on Architectural Digest

