This Sunny Eat-In Kitchen Has the Smartest Floor Plan and Flow
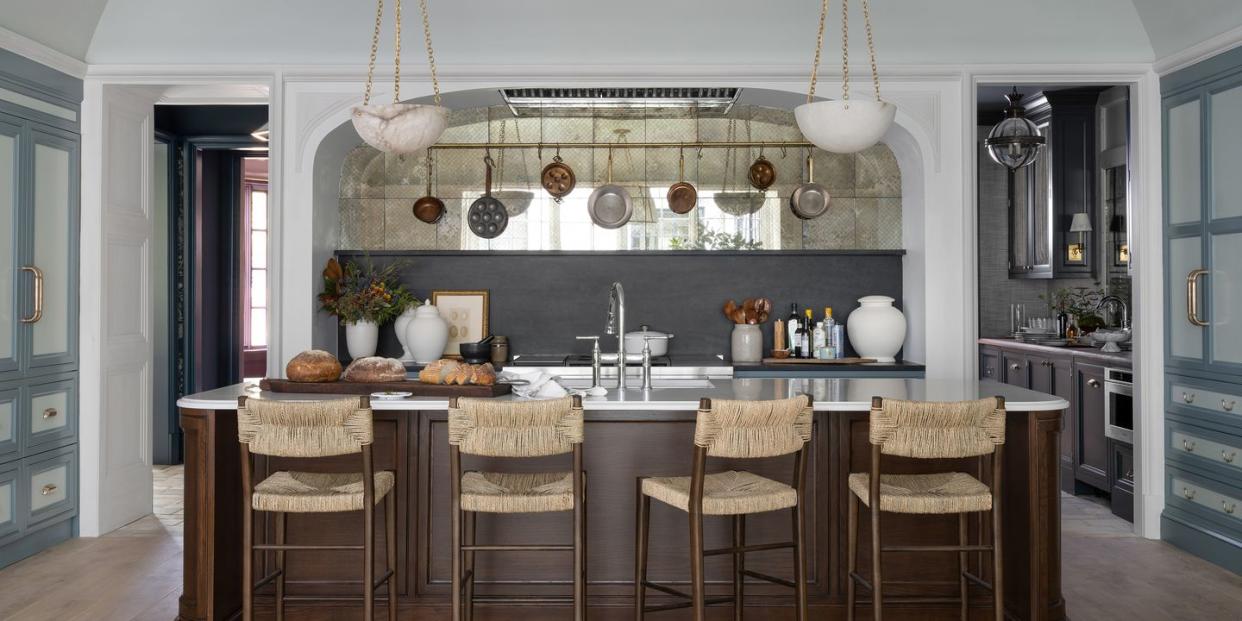
"Hearst Magazines and Yahoo may earn commission or revenue on some items through the links below."
A harmonious cooking environment is as much about what you see when you look up as it is about the task at hand. In converting a formerly supersized dining room in our 2022 Whole Home in Atlanta, designer Whittney Parkinson let the floor-to-ceiling windows lead the way. “I didn’t want to obstruct that view, instead I wanted to embrace it. All of the elements in this kitchen were based on aligning with that window,” she says. Mirrored glass tile above the backsplash reflects back the daylight, not people. To maximize space and storage, she created a refrigeration wall on the left and replicated the look with closed storage on the right. Two seating areas, at the island and breakfast table, provide plenty of room for a large family to spread out, while an attached wine niche, scullery, and pantry make this space entertaining-ready.

Click the + below to learn more
BREAKFAST ROOM
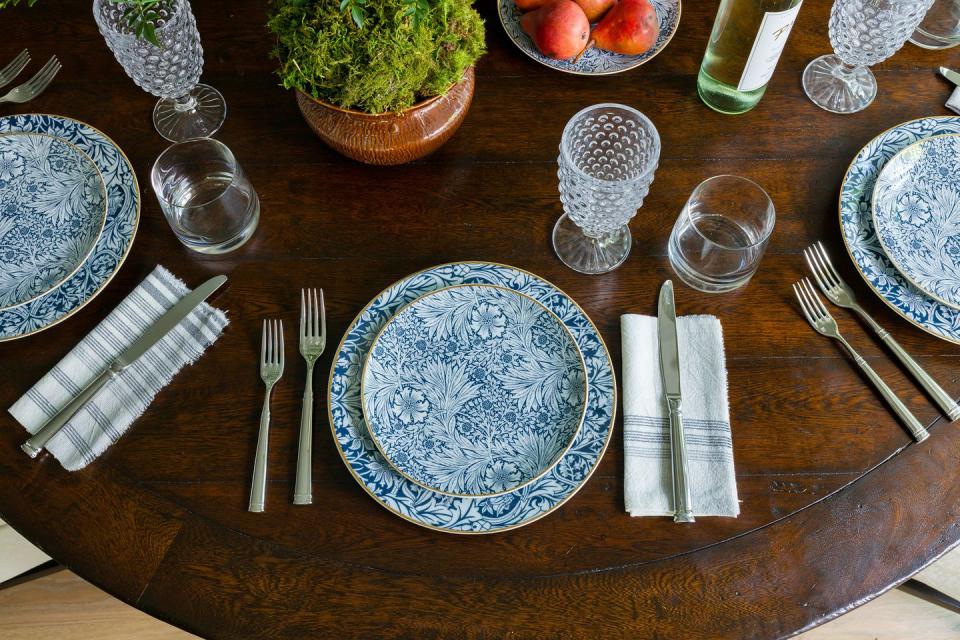
An antique pedestal table has already stood the test of time, primed for a busy family. Skirted chairs from Lee Industries round out the casual corner. Dinnerware from the Morris & Co. x Williams Sonoma collection creates a table set for anytime entertaining.
PREP AREA
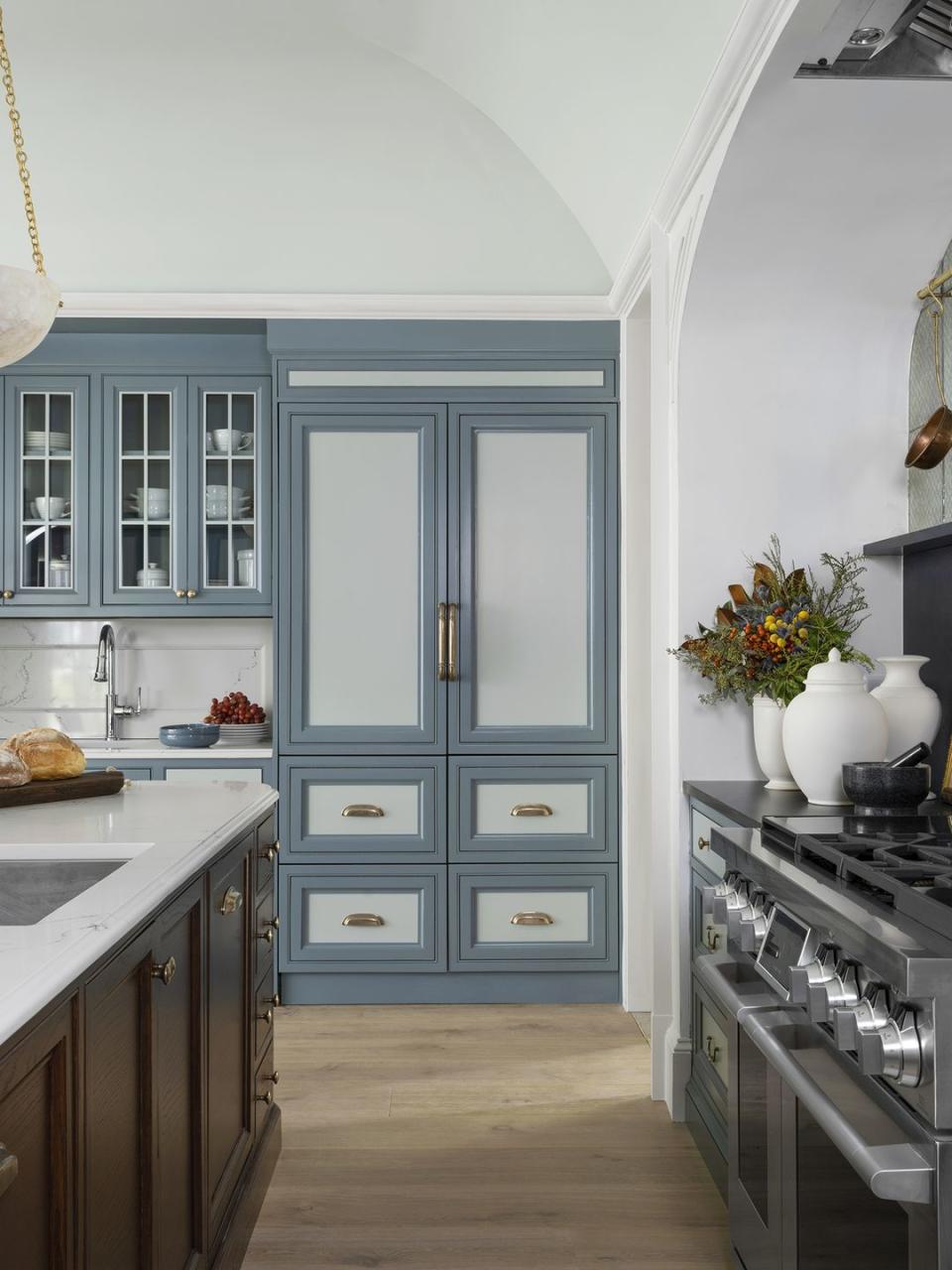
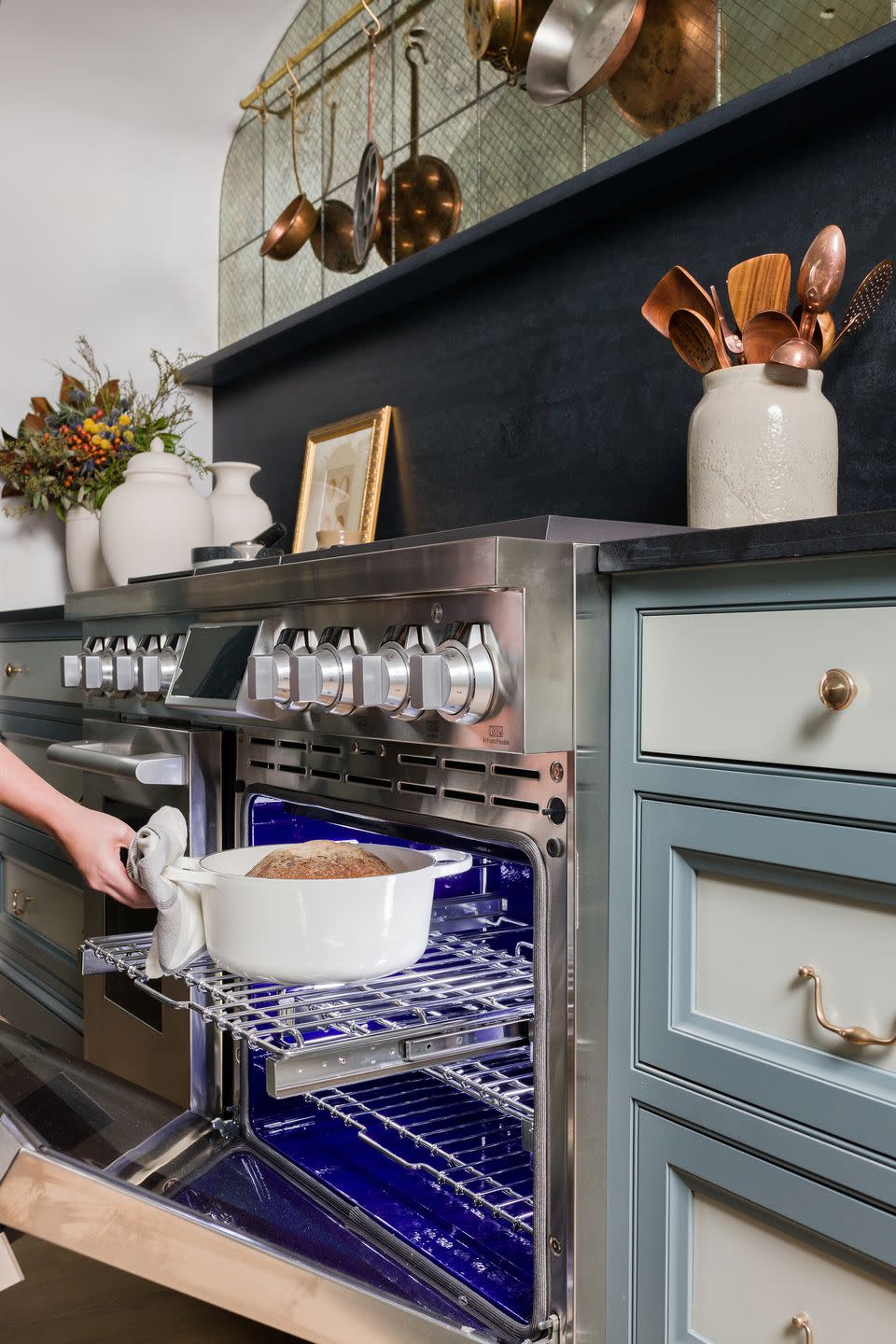
The main prep area houses several key appliances from Signature Kitchen Suite. Their new 48" refrigerator sits on one wall and has four drawers, including one that makes Craft Ice and another that can be set to five different temperature settings. Across from the Elkay sink, their hardworking and versatile 48" range is outfitted with four gas burners, an induction cooktop, sous vide, and two ovens, making every recipe easily achievable.
SCULLERY
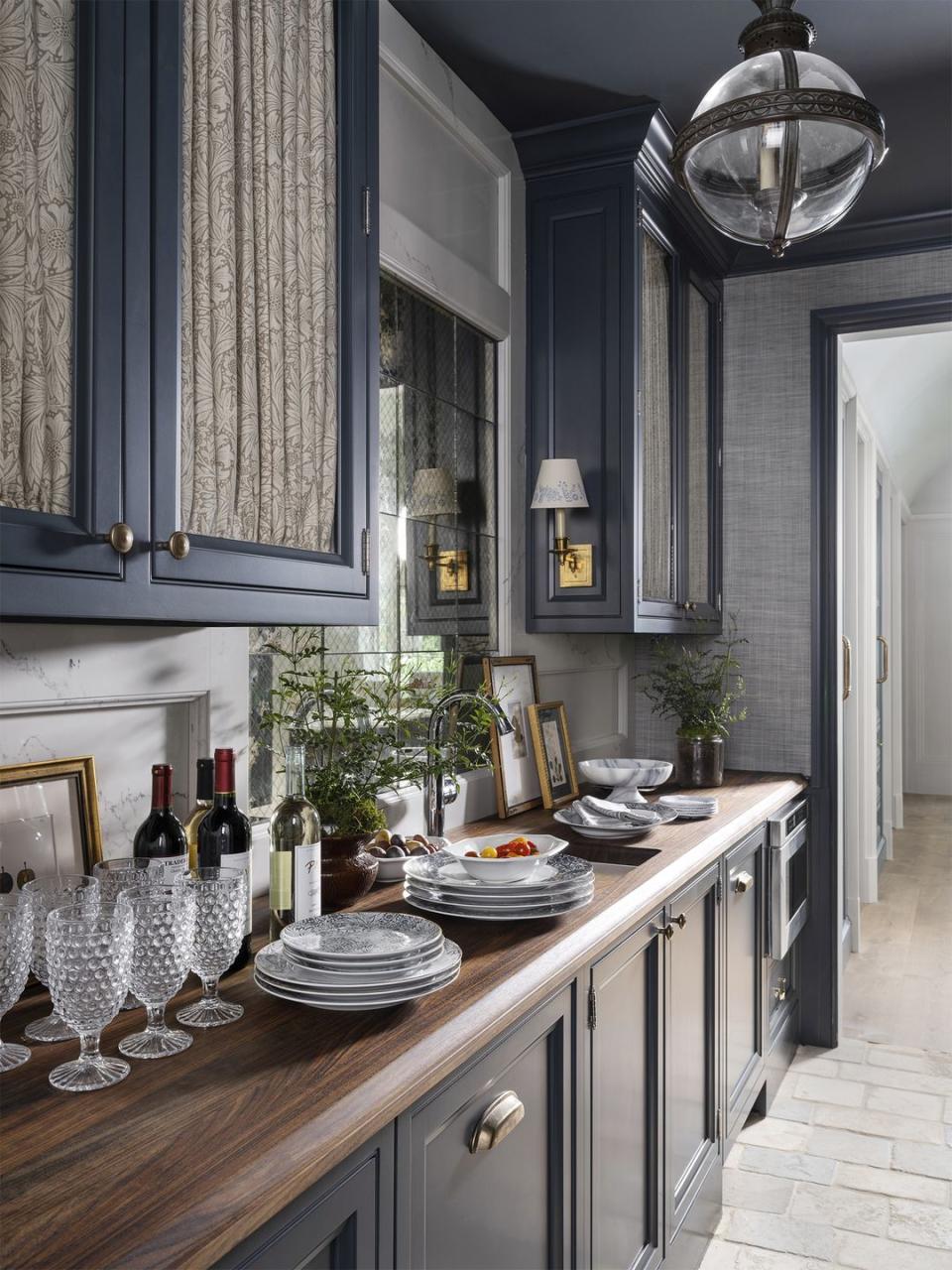
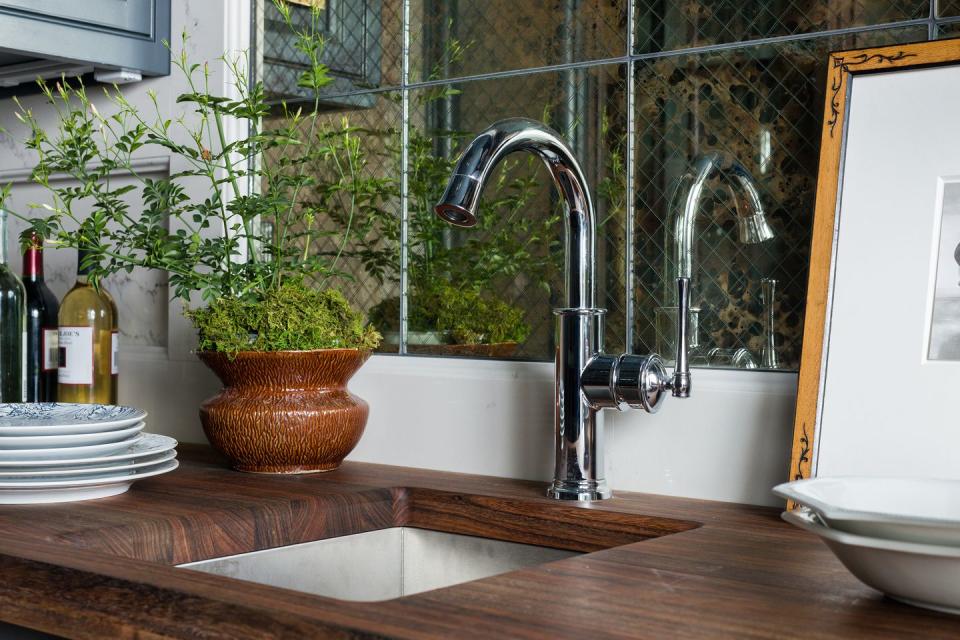
This windowless pass-through offers a secondary prep space for gatherings. To brighten it up, Parkinson used the same mirrored tile from Ann Sacks that’s above the sink in the kitchen, Caesarstone for the backsplash, and a Grothouse walnut countertop. A built-in microwave, dishwasher, and two undercounter refrigeration drawers from Signature Kitchen Suite make it nearly as functional as the primary kitchen. Sink and faucet: Elkay.
PANTRY
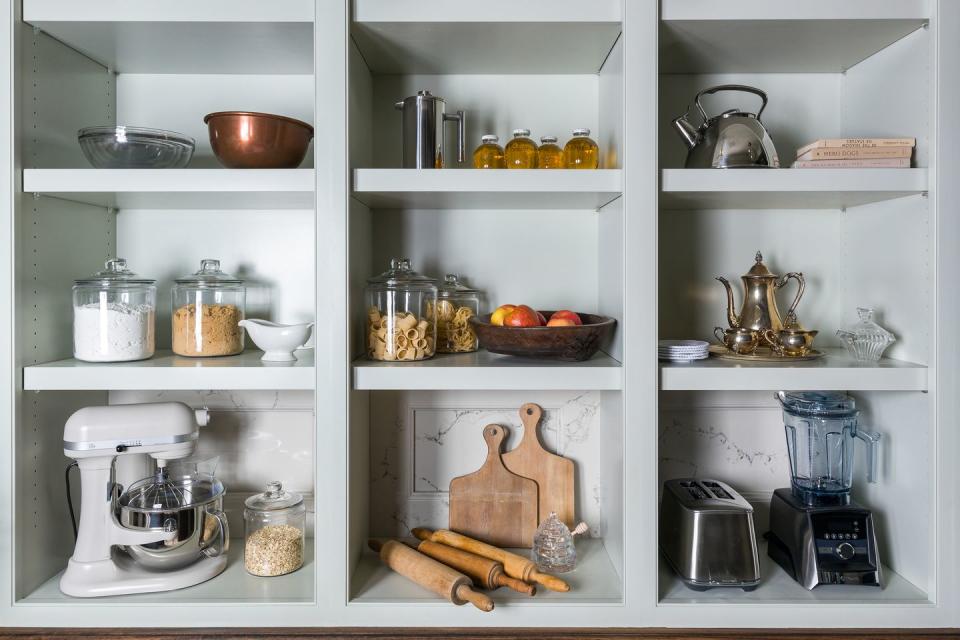
Across from the scullery, a walk-in pantry keeps small appliances and kitchenware from Wayfair within reach. Fixed lower shelves are paneled with Caesarstone, while upper shelves are adjustable. A 30" Combi Wall Oven from Signature Kitchen Suite offers a secondary space for roasting the perfect pork loin or cooking up batches of cookies. Countertop: Grothouse. Wallcovering: Phillip Jeffries. Floating shelves: Caesarstone. Hardware: Rocky Mountain Hardware.
WINE ROOM
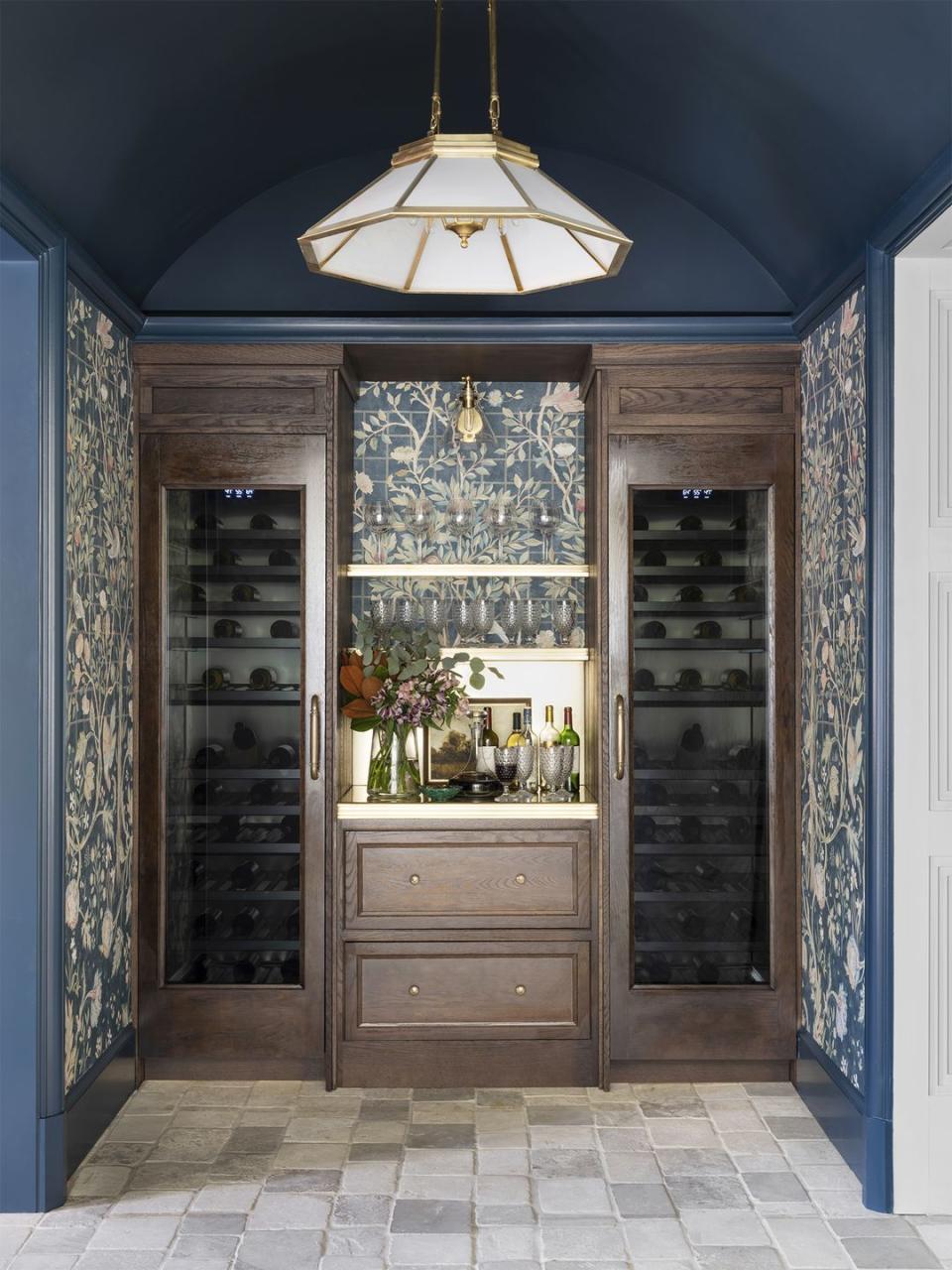
Inspired by an original May Morris design, this Morris & Co. wallpaper showcases birds and flower heads in a fruit tree, adding whimsy to a very adult space. Two Signature Kitchen Suite wine columns complete with two drawers to store cocktail plates and napkins, offset the François & Co. brass serving area.
SEE THE ENTIRE SPACE
Shop the room
English-inspired accents, which Parkinson chose to play into the modern tudor style of the house, give the bright and airy room a traditional edge.
Kitchen and Breakfast Area
Appliances: Signature Kitchen Suite. Lighting: Circa Lighting. Tile: Ann Sacks. Paint: De Nimes (trim), Light Blue (panels), and Blanc de Chine (walls), all Farrow & Ball. Countersplash: Caesarstone. Small appliances and accessories: Wayfair. Fixtures: Elkay. Stools: Serena & Lily. Windows: Pella. Cabinetry: Omega Cabinetry. Island: True Woodwork. Pedestal table: antique. Skirted chairs: Lee Industries.
Scullery
Backsplash: Caesarstone. Countertop: walnut, Grothouse. Microwave, dishwasher, and undercounter refrigeration drawers: Signature Kitchen Suite. Wallcovering: Phillip Jeffries. Paint: Hopper Head, Farrow & Ball.
Plates: Williams Sonoma x Morris & Co. Fabric: Morris & Co. Lighting: Circa Lighting.Wine Room
Wallpaper: Morris & Co. Wine columns: Signature Kitchen Suite. Brass serving area and flooring: François & Co. Paint: Hague Blue, Farrow & Ball.
TOUR THE ENTIRE HOUSE
You Might Also Like

