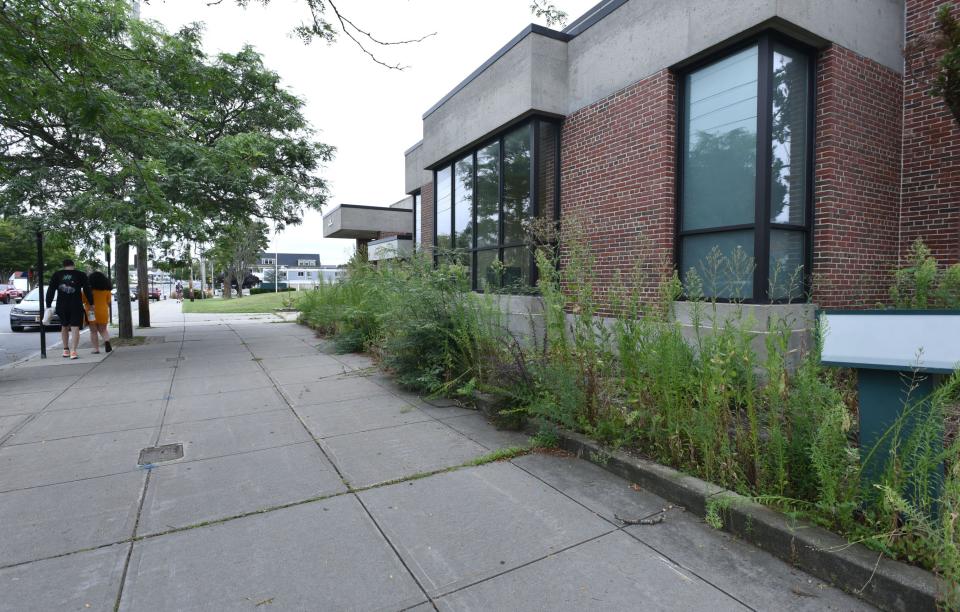TD Bank property in Hyannis may become home to 120-mixed-income apartments
HYANNIS — A new life may be on the horizon for the long-deserted TD Bank location at 307 Main St.
Boston developer WinnDevelopment wants to transform the former bank into 120 mixed-income apartments, dubbed Harbor Vue.
Ramie Schneider, senior project manager at WinnDevelopment, said the project will inject new life into downtown by adding housing for year-round residents who will work and shop in the community. She said neighbors — mainly businesses, as the 1.8-acre property is at the gateway of the downtown Hyannis Main Street corridor — have warmly welcomed the proposal after a July community meeting.
"They're excited to see additional feet on the street," Schneider said.

The project is still early in the public hearing process, said Schneider.
The next step: WinnDevelopment will go before the Hyannis Main Street Waterfront Historic District Commission on Aug. 30 to seek a certificate for demolition and a certificate of appropriateness for the proposed project.
The team also went in front of the Site Plan Review Committee on Tuesday for an informal review.
What will the Harbor Vue project look like?
Plans call for demolishing the entire existing two-story brick building, which also includes two old drive-thru lanes on the southeastern side.
Replacing it will be a four-story, multi-family building containing a mix of studios and one-, two- and three-bedroom apartments, according to a project narrative filed with the Hyannis Main Street Waterfront Historic District Commission.
The design will pay homage to the maritime aesthetic and historic character of the village.
"The roof line will be a mix of gable, cross gable, and shed roofs to provide a variety of architectural interest along the street frontage," reads the narrative. "The facade will be broken up to feel like multiple buildings, with projecting bay elements and recesses strategically placed to undulate along the main pedestrian route."
The first floor is proposed to include amenity space and residential back-of-house spaces, while the fourth floor will be treated as an attic story along Main Street and Old Colony Road to minimize the perceived height of the building and match the roof treatment of adjacent buildings.
In the rear will be 120 parking spaces, with some covered under the building. The property currently includes 74 spaces.
In order to meet Passive House Certification, Harbor Vue will be designed to be an airtight envelope that creates, stores, and uses its own energy with triple-glazed uPVC windows, all-electric HVAC systems, low-flow plumbing fixtures and electric vehicle parking spaces for residents.
All 120 units will count toward Barnstable's subsidized housing inventory
WinnDevelopment has committed 25% of the apartments for those making at or below 80% area median income (AMI) for 40 years. This means all 120 units will count toward the town's subsidized housing inventory, said Schneider.
The inclusion of these new units will nudge Barnstable's subsidized housing inventory from 7.2%to 8.3%, according to December 2020 census data.
Schneider also said a portion of the building will be for those making 60% AMI or less for one person and other units will be set aside for workforce housing, aimed at those making 80 to 120% AMI.
"That could be a firefighter, that could be someone making $75,000 a year who is not making enough to afford a market-rate unit," she said.
Some apartments will also be unrestricted market-rate.
Architect, current owner
The Massachusetts Historical Commission lists the existing building as a historic building. Constructed in 1924, the building was the third spot for the Cape Cod Bank and Trust.
Its unconventional shape is thanks to additions to the building over the years since the bank opened 99 years ago.
The Massachusetts Historical Commission form states the building has no architectural style and has been altered beyond recognition.
The property is equipped with existing sewer and water services off Main Street and gas service off Old Colony Road and also has a generator, outside light poles, and stormwater drainage in the paved areas. Electric services connect from overhead wires on Old Colony Road to an above-ground transformer, according to the narrative provided to the Hyannis Main Street Waterfront Historic District Commission.
The current property owner is 307 Main Street Nominee Trust and is under site control by WinnDevelopment. Through its trustee, 307 Main Street Nominee Trust authorized WinnDevelopment to submit its applications.
According to plan documents, ICON Architect of Boston will serve as the architect.
Zane Razzaq writes about housing and real estate. Reach her at zrazzaq@capecodonline.com. Follow her on Twitter @zanerazz.
Gain access to premium Cape Cod Times content by subscribing.
This article originally appeared on Cape Cod Times: Former TD Bank in Hyannis could become mixed-income housing

