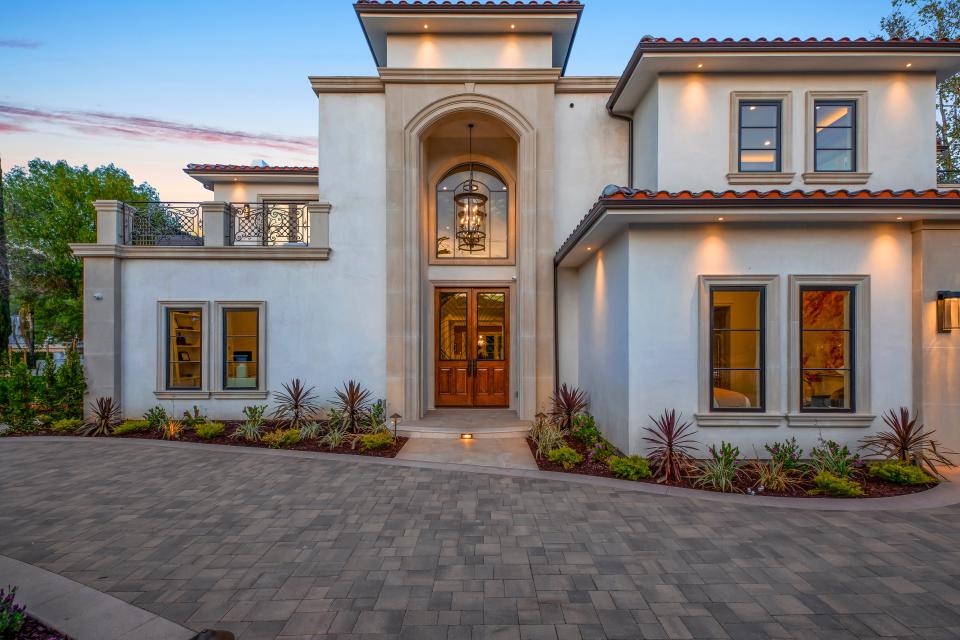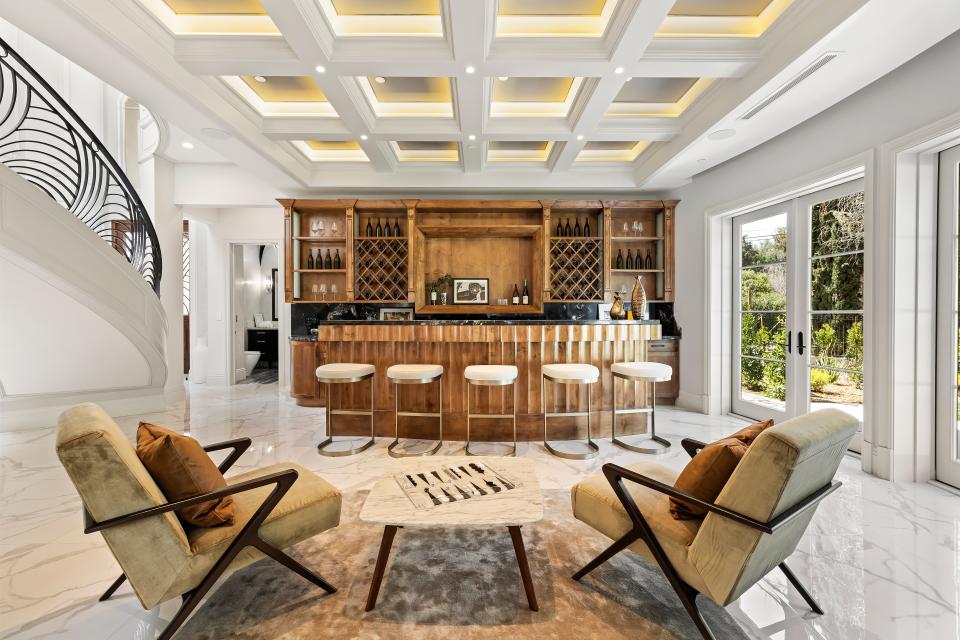Teenage YouTube Sensation JoJo Siwa Buys $3.43 Million Tarzana Mansion
JoJo Siwa is living the dream. The teenage YouTube personality closed out 2019 with a major purchase: a $3.43 million Mediterranean-style mansion in Tarzana, California. Siwa reportedly bought the home in late December and shared a tour of the sprawling 6,111-square-foot home several days after moving in.
“Welcome home,” the former Dance Moms star teases fans in a video posted to her YouTube channel, pushing open the heavy wooden front door. Inside is a foyer with gleaming white marble floors and a statement-making staircase. Glass-enclosed display cases with mannequins dressed in Siwa’s colorful concert outfits can be seen lining the periphery of the foyer, and a grand piano holds court in the center of the space.

Several common living areas are located just off the front foyer, including a wet bar with seating for five that Siwa—who is famous for wearing bright colors, large hair bows, and lots of glitter—has converted into a candy bar complete with glass jars full of Nerds, Airheads, and Haribo gummies. The opposite corner of the room is what the singer has dubbed the 7-Eleven, with a popcorn maker, a nacho dispenser, and a slushy machine. Nearby is a formal dining room which seats 10, and a living room with a modern fireplace and built-in floor-to-ceiling bookshelf, which opens directly onto a covered outdoor loggia. Other rooms on the ground floor include a family room with a sleek black fireplace, a gourmet kitchen with two islands and a built-in coffee/cappuccino machine, a home office, and guest bedroom.

The home’s four other bedrooms are all located on the second floor, including the master suite, which features two custom walk-in closets, a second wet bar, and a spa-style marble bathroom, complete with glass-fronted steam shower, deep-soaking tub, and luxury vanity. Out back, there are plenty of amenities, including a half basketball court, an outdoor brick kitchen, a number of lounge spaces, and a swimming pool with an embedded spa fed via a fountain extending out of a brick wall on the far side of the property. And of course, the most fascinating space in the home is perhaps Siwa’s large merchandise room, which is absolutely teeming with the branded products fueling her impressive empire.
Originally Appeared on Architectural Digest

