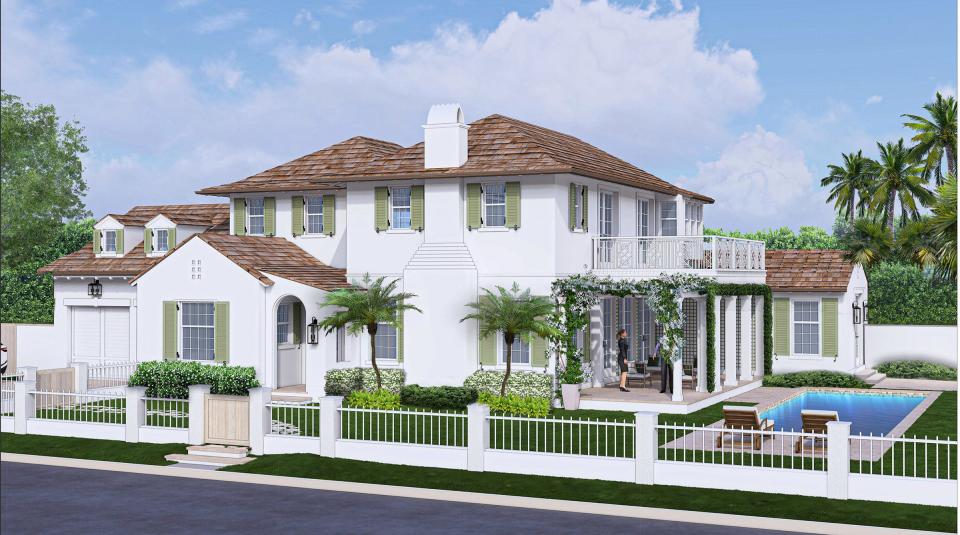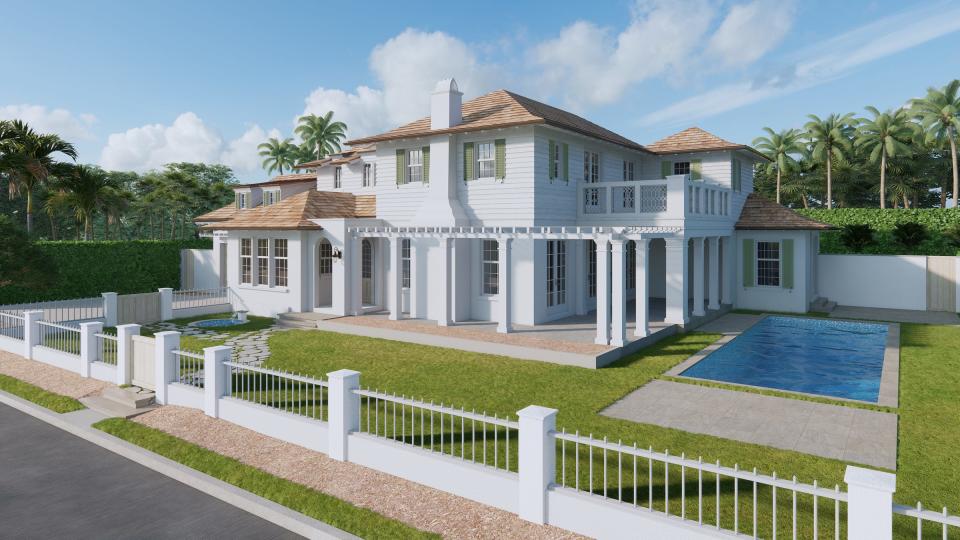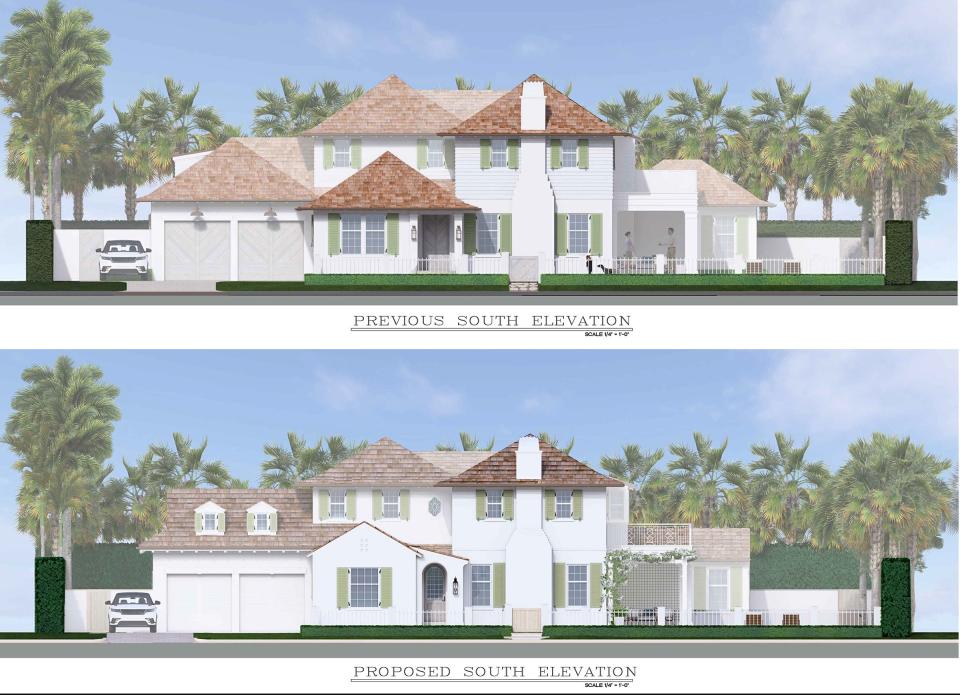After three tries, McCanns win Palm Beach design board's OK for their new North End house
It took three go-rounds over five months, but longtime Palm Beach real estate agent Jim McCann and his interior designer wife, Sara, have gotten what they had hoped for from the town’s powerful Architectural Commission.
At its most recent meeting, the design board gave its seal of approval to a new house the McCanns plan to build for themselves at 217 Bahama Lane on the North End.
But the board’s vote to approve the project was split 4-3, with the majority praising the house as charming and a little quirky, and the dissenters saying the design needed more fine-tuning.
Architect Roger Janssen of Dailey Janssen Architects told commissioners he and his clients envisioned a “vernacular”-style house that would nod at homes that were built decades ago in Palm Beach.
With a stucco exterior, the front of the two-story house will feature a projecting front porch with an arched entrance; a prominent chimney breast; and small dormer windows over the two-car garage.

In all, the house will have 4,574 square feet of living space, inside and out.
Janssen designed the home to replace the McCanns’ one-story, Bermuda-style house that has stood on the property since 1956 and has been in their family since 1979.
The final design approved at the board’s Jan. 24 meeting was a refined version of one Janssen had presented in August during the house’s initial appearance before the board. That’s when the panel asked for a major restudy of the house, with some commissioners echoing neighbors who said the design was too big for its lot and had overly complex architecture and an awkward roof design.
Commissioners in August appeared especially perplexed by a pergola that faced the lap pool on the side of the house and then wrapped around much of the front facade.

But the commission didn’t favor the Round 2 redesign Janssen returned with in September, when the architect told them he had simplified much of the architecture and eliminated the front pergola to create “a cleaner, simpler project.”
The board, however, was not pleased with those changes, which some commissioners said made the house look overscaled.
“It’s gotten worse, in my opinion,” Commissioner Kenn Karakul said in September. “It’s very awkward. It’s gotten fatter.”
Some of the new components with pitched roofs, he added, looked “like boxes with hats on them.”

For the Round 3 project he just presented, Janssen revisited the design from August. But he changed some of the window arrangements, truncated the pergola, eliminated clapboard siding on the second floor and simplified other details, include a railing on the terrace above the side loggia.
Board Vice Chairman Richard Sammons wasn’t ready to embrace the revisions. Some elements of the house, he said at the January meeting, appeared to be “crashing together” and the roof was still too complex. But the problems, he said, could be solved through “simple fixes.”
Others on the dais however, were ready to move the project forward.
“I think the house has come a long way,” said Commissioner John David Corey, adding that he liked Nievera Williams Design’s landscaping plan, which will feature native plants such as seagrapes and a tabebuia tree.
Corey joined Karakul and alternate commissioners Daniel Floersheimer and K.T. Catlin in the vote to approve the house. The latter were voting in the absence of board Chairman Jeffery Smith and Commissioner Tom Kirchhoff. In the minority with Sammons were commissioners Betsy Shiverick and Elizabeth Connaughton.
Jim McCann is an agent with Premier Estate Properties. His wife owns McCann Design Group and the HIVE Collective home-furnishings showrooms, restaurant and apparel boutiques in West Palm Beach.
*
Darrell Hofheinz is a USA TODAY Network of Florida journalist who writes about Palm Beach real estate in his weekly “Beyond the Hedges” column. He welcomes tips about real estate news on the island. Email dhofheinz@pbdailynews.com, call 561-820-3831 or tweet @PBDN_Hofheinz.
This article originally appeared on Palm Beach Daily News: Palm Beach couple wins design panel's OK for their house after 3 tries

