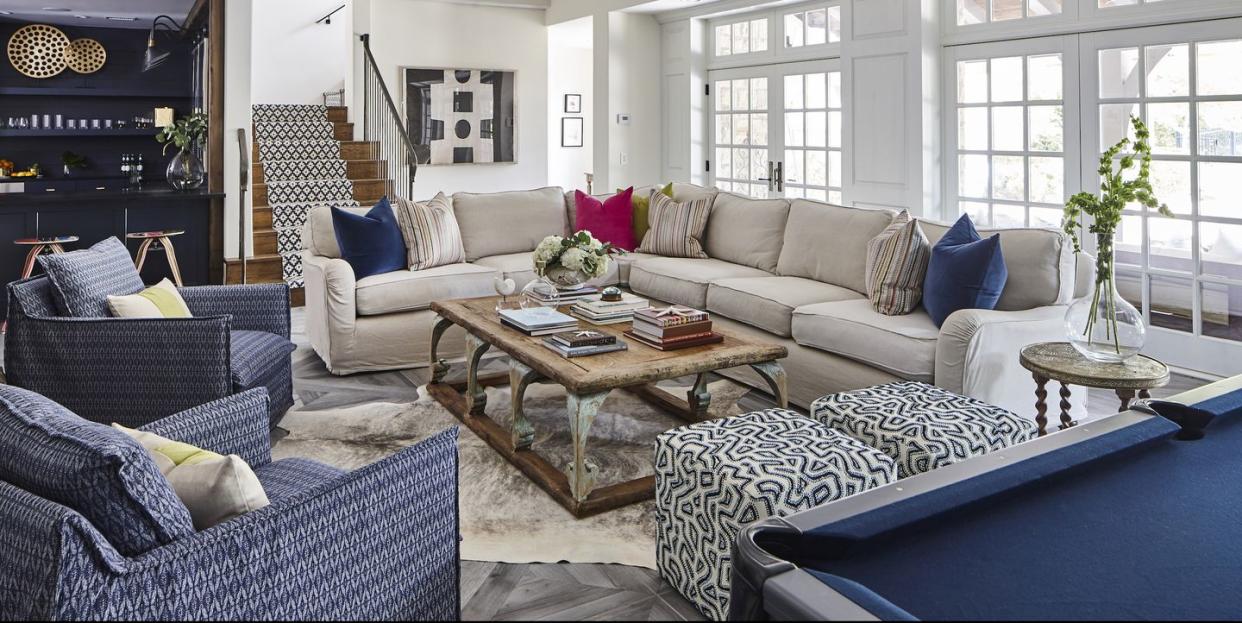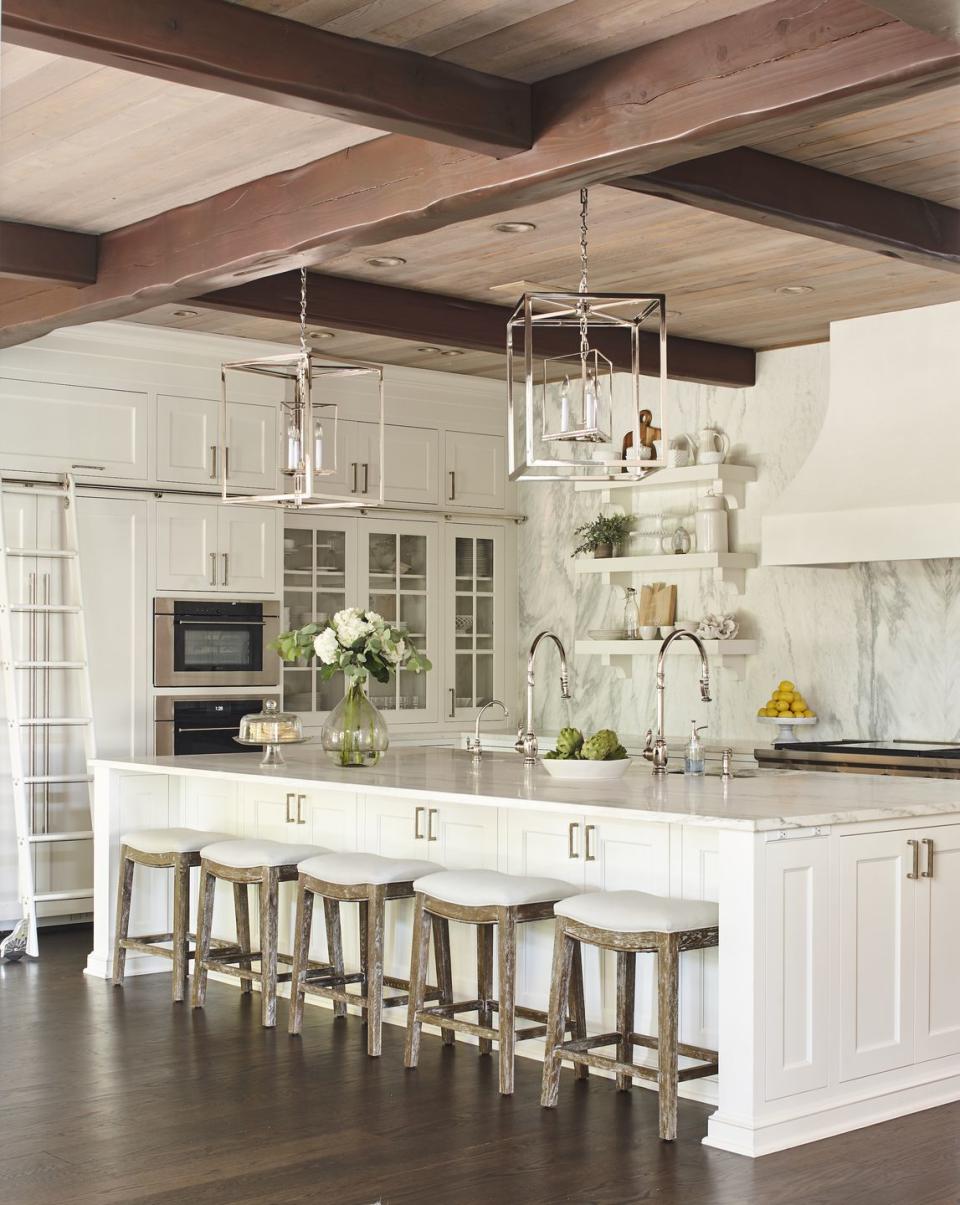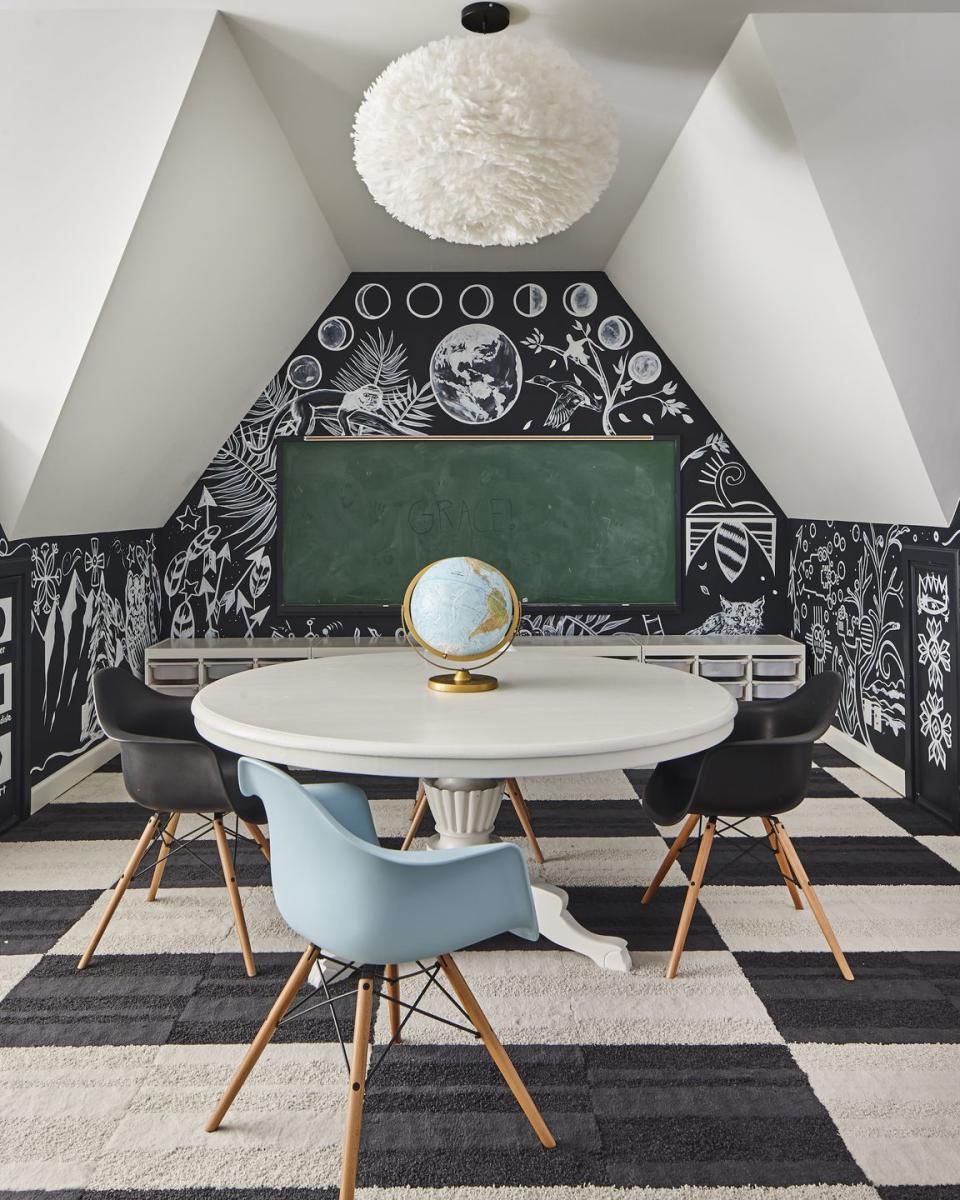Tom Brady and Gisele Bundchen Inspired This 10,000-Square-Foot House's Design

When Sara and Jason McMahon tapped Tulsa designer Mel Bean to transform their newly bought house into a real home for their family of five, Bean knew she had a big job ahead of her, quite literally: Originally built in the '90s, the custom home measured a sprawling 10,000 square feet, plus a guesthouse.
"We wanted to design a home that was welcoming for large-scale entertaining but still comfortable for a young family to truly live life in," says Bean. "The trick was to create a sense of continuity between the different parts of the house while giving each space its own unique personality."

In the first floor's large, vaulted rooms, Bean decided to highlight the house's architecture rather than work against it, painting the walls in Benjamin Moore's White Dove and staining the beams a darker hue to create graphic contrast. Carefully selected furnishings balance out the super-high ceilings: In the family room, a massive sectional anchors the main space, while in the living room, Bean created two separate seating areas with back-to-back sofas. Thanks to details like tall custom drapes and oversized lighting, "it creates a comfortable sense of scale rather than a cold or empty volume," says Bean.
Where the mudroom originally was, Bean added a home office that's now referred to as Sara's "command center," with chalkboard walls for jotting notes and plenty of built-ins for storage. "We wanted to give her a space to manage everything that flows in and out of her family's busy lives," says Bean. Not that she needs much help-"Sara is seriously organized beyond description!" the designer adds. (For proof, see the house's snack pantry, AKA organization goals.)
Instead of keeping all eight existing bedrooms as-is, Bean decided to turn four into family-centric spaces, including a home gym, a craft room, a study and a playroom. And while the master suite (formerly "disjointed and dark," says Bean, but now bright and airy) is unquestionably luxe, the kids' rooms have just as much personality, boasting fun amenities like swinging chairs, hidden loft spaces and elevated playhouses.

While the house's two acres includes plenty of space to play outside, the basement level provides plenty of rainy-day entertainment for adults and kids alike. The basement living area, which leads out to the backyard, features a pool table and second kitchen and bar. Bean turned a walk-in closet into a wine cellar with custom walnut cabinets and steel doors. In the screening room, rather than use standard theater-style seating, Bean opted for two giant Restoration Hardware Cloud sectionals where the family can snuggle up together on movie nights.

Despite the project's massive scale, Bean says, it ended up being a blast. "The clients were extremely fun to work with-Sara has wonderful personal style, and when Jason joined in on the design process, it only improved the experience," raves Bean. And in the rare instance where they did get stuck in the decision-making process, the designer recalls, "Sara and Jason would jokingly ask, 'What would Tom and Gisele do?' Clearly, we had a good time!"
Follow House Beautiful on Instagram.
('You Might Also Like',)

