Here are the top Greater Cincinnati developments to watch in 2024
It's a new year, and new building projects are wrapping up construction around Greater Cincinnati. Here's a list of The Enquirer's top developments to watch go up in the region in 2024.
1. FotoFocus Center in Mount Auburn
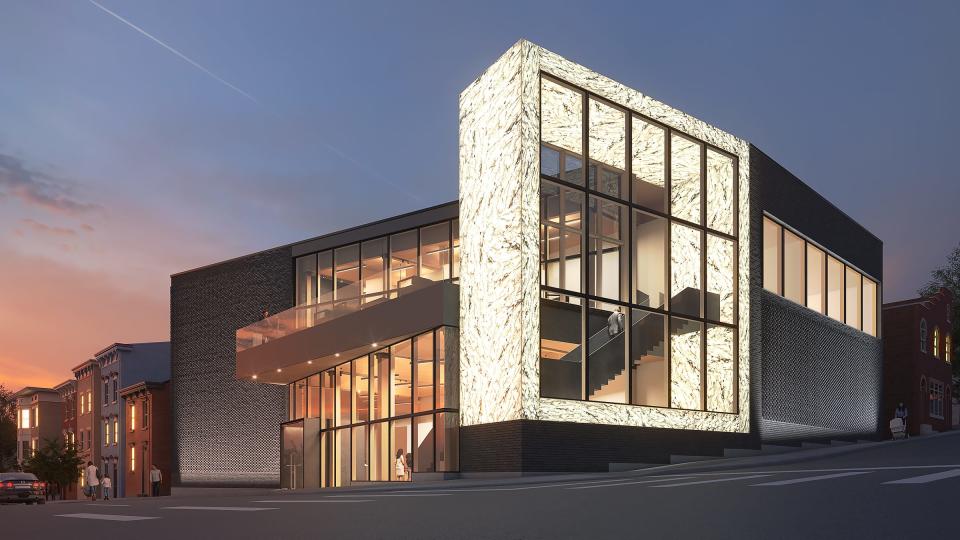
Cincinnati nonprofit FotoFocus will open a two-story standalone structure on the corner of Liberty and Sycamore streets by spring 2025. The 14,700-square-foot building will include office space for 10 staff members, an outdoor terrace and 4,500 square feet of flexible gallery space for curated exhibitions, educational events and film screenings.
Currently, FotoFocus operates out of a building nearby on East 14th Street. The design of its new Mount Auburn property, situated on a previously vacant lot, was envisioned by local architecture firm Jose Garcia Design and Construction and employs the use of lightweight, prefabricated wood paneling, known as cross-laminated timber, for its base and frame. Along with glass walls, the installation of large-scale wood allows for minimal support columns to be built within the structure, and ample light to pour through all the interior spaces. Other materials include corbelled brick, a protruding masonry technique found throughout Over-the-Rhine, steel and white stone. The FotoFocus Center will be free and open to the public.
2. Ovation's Boardwalk Residences in Newport
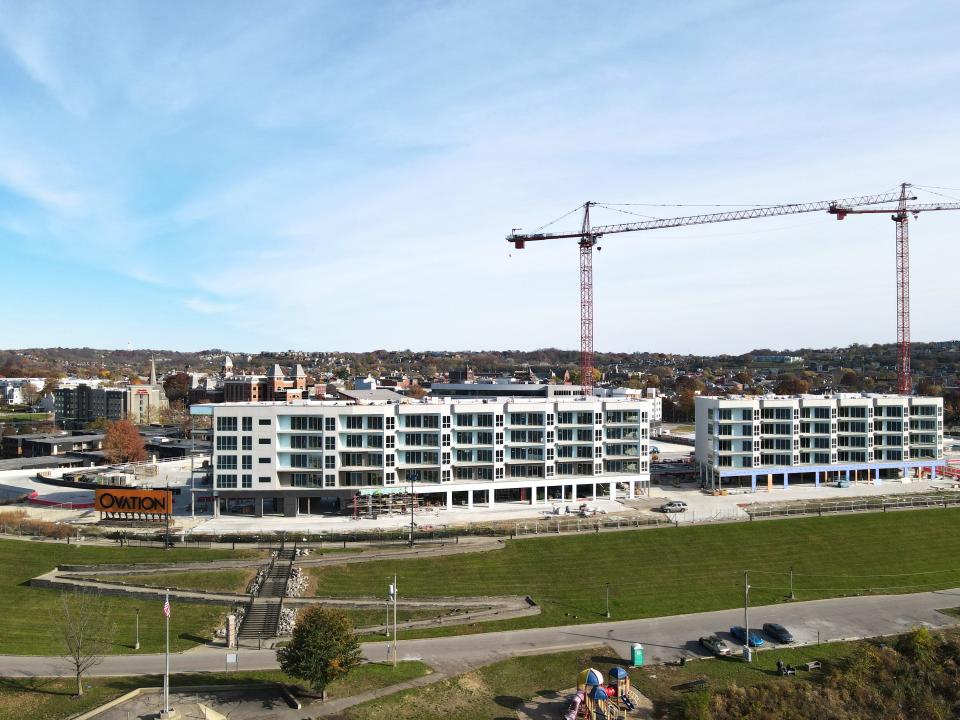
Corporex's 25-acre mixed-use development along the Ohio and Licking Rivers will be one step closer to completion with the soon-to-open Boardwalk Residences condominium project. Two of the three rectangular buildings that make up the 88-unit complex will open this year, with work set to begin on the third and final building next year. Each will be five stories tall with retail and restaurant space at the base. Two of the Boardwalk Residences' buildings are 80% sold with the average price per unit around $1 million.
3. Covington City Hall in Covington
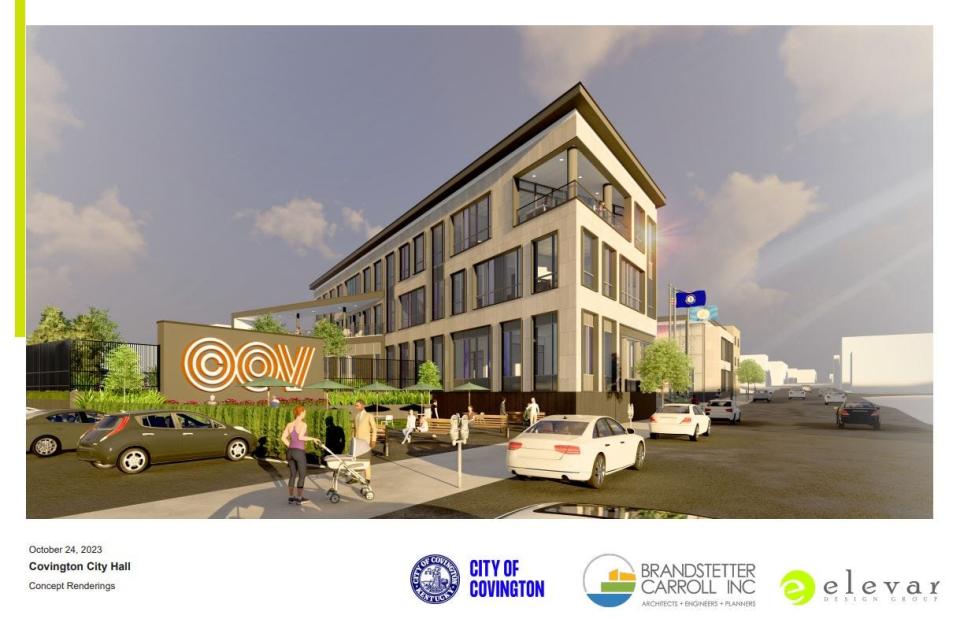
Conceptual plans revealed that Covington's long-awaited City Hall building may consist of a three-story, U-shaped structure wrapped around a public outdoor plaza. Since 1970, the city's administration has operated out of three different locations − including its current spot inside a former J.C. Penney.
The roughly 42,000-square-foot project is slated for a vacant lot at 620-622 Scott Blvd. and could break ground as early as this year. Elevar Design Group and Brandstetter Carroll, Inc. will lead the design. So far, concrete details about the building are limited, but the preliminary designs feature a possible limestone finish on top of a black granite base with local art punctuating the structure's exterior and outdoor plaza. Nods to Covington's history may also be incorporated into the site.
4. Cincinnati and Hamilton County Public Library in downtown Cincinnati
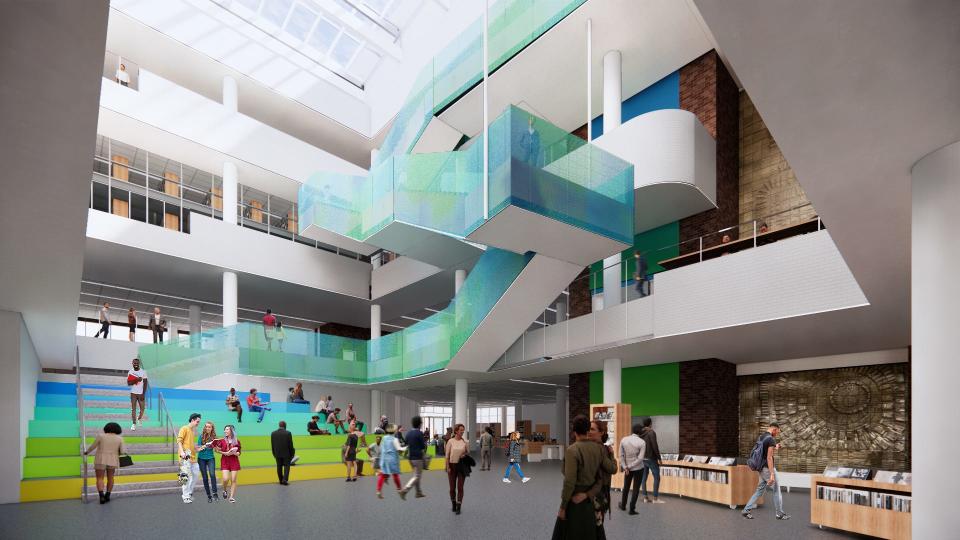
The $40 million overhaul of the city's main library branch in downtown Cincinnati will wrap up this spring with the reopening of the site's south building.
Closed for the last several years during construction, this portion of the 540,000-square-foot library will look completely new: the atrium skylight was replaced in 2021, an exposed staircase and amphitheater-style seating were built into the lobby, and a large, glass wall was created to welcome visitors to the main entrance on Vine Street. Designed by Group 4 Architecture and Champlin Architecture, the project also includes the build-out of two outdoor plazas complete with new landscaping and public art.
5. Graphite in Oakley
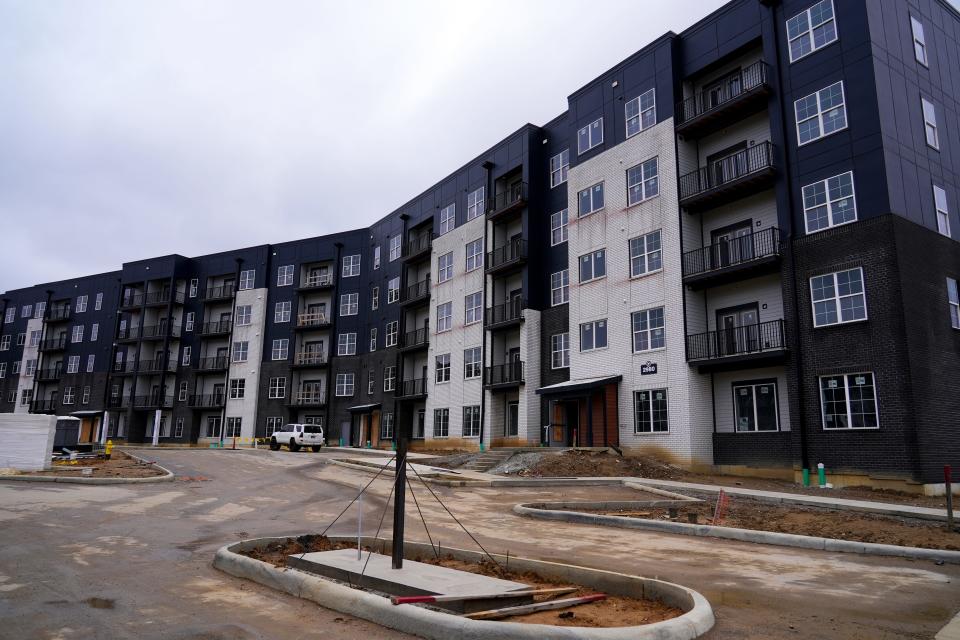
Located on an 8-acre site formerly home to an Oakley manufacturing facility, Graphite will consist of 316 multifamily units across five boxy buildings when it opens in the second quarter of 2024. The $59 million project is Blue Ash-based Hills Properties' first in the city of Cincinnati.
Visible across Interstate 71 from the in-progress Factory 52, Graphite pays homage to the history of its location through the urban, industrial feel of the interior design. Units range in size from studio through two bedrooms and in price from $1,700 to $3,000 monthly. Residents will be able to park in a ground-level garage underneath each five-story building, or on the surface lot surrounding the complex. Communal spaces include a fitness center, yoga studio, heated saltwater pool and a performance stage that will serve as an event hub.
6. Hub Cincinnati in Clifton Heights
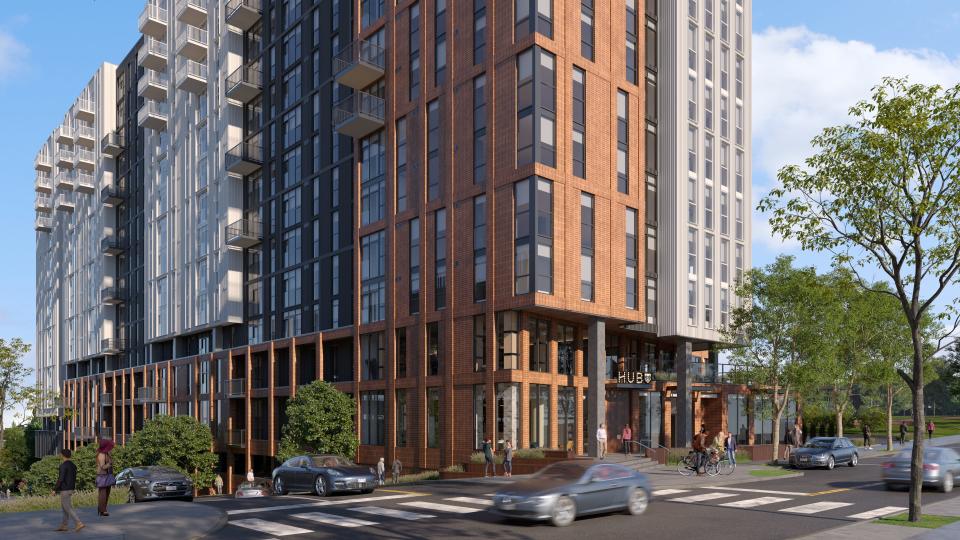
More student housing is sorely needed near the University of Cincinnati and a slew of developments are going up to fill that need. Hub Cincinnati, located at Straight Street and Stratford Avenue, includes 380 units and 1,112 beds just one block away from campus. Apartments will differ in size from studio to two- through five-bedrooms and will come fully furnished.
Developed by Chicago-based real estate firm Core Spaces, the project will be among the company's 30 other "Hub on Campus" living communities. Set for completion this summer, Hub Cincinnati was designed by Antunovich Associates with additional interior design by Studio K. Students will also have access to the Hub's communal spaces including a fitness center, yoga room and sauna, coworking areas, private study spaces, a rooftop pool and an on-site coffee shop. Leasing is open and students are expected to move in this fall.
7. ArtWorks HQ in Walnut Hills
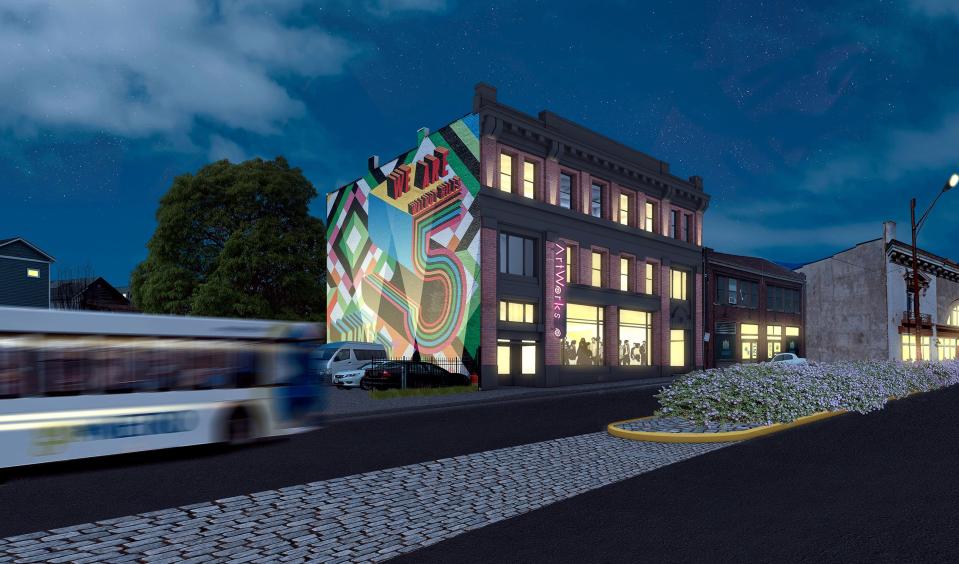
Model Group is currently renovating a historic Walnut Hills warehouse into an office and creative campus for ArtWorks, a 28-year-old nonprofit dedicated to creating public art and training young artists in the field. The four-level structure at 2429 Gilbert Ave. is best known as the former Race Refrigeration building in the Walnut Hills Business District. Work began on the $9 million redevelopment project in late 2022.
With construction completing this summer, the 14,000-square-foot building will feature private workspaces and meeting rooms for ArtWorks' staff, a rentable community event space, art studios and a gallery. A vacant lot across Gilbert Avenue is also included in the transformation project, with ArtWorks building a public art-filled parking lot and green space. The building is part of Model Group and the Walnut Hills Redevelopment Foundation's Paramount Launch project.
8. The Mercantile in downtown Cincinnati
The $80 million Mercantile project combines two historic office buildings in the heart of downtown Cincinnati on the fifth block of Walnut Street. The turn-of-the-century Mercantile and 1970s Formica buildings will feature 172 apartments, 60,000 square feet of amenity space and four ground-level commercial units. The mixed-use development is Model Group's first foray into luxury, market-rate rentals and a project of this size at 260,000 square feet.
Connected by the iconic, skylit Mercantile arcade, both buildings will possess their own style and distinct identities, according to the project team. The interior branding by Cincinnati firm Indio will be clean, bright and chic with original hardwood flooring inside the Beaux-Arts Mercantile building. The units inside the Formica will exude a more modern look, contemporary finishes and polished concrete flooring. Apartments across both structures will boast oversized windows.
The 15,000-square-foot space that currently houses The Center, an event venue, will remain active but with a new tenant, while the Mercantile Library will also get a renovation and expansion to the 11th and 12th floors. The first 91 units inside the Mercantile building will be open to residents starting this July, while the remaining 81 will be accessible by December. Rents have not been announced.
9. Cincinnati Public Radio HQ in Evanston
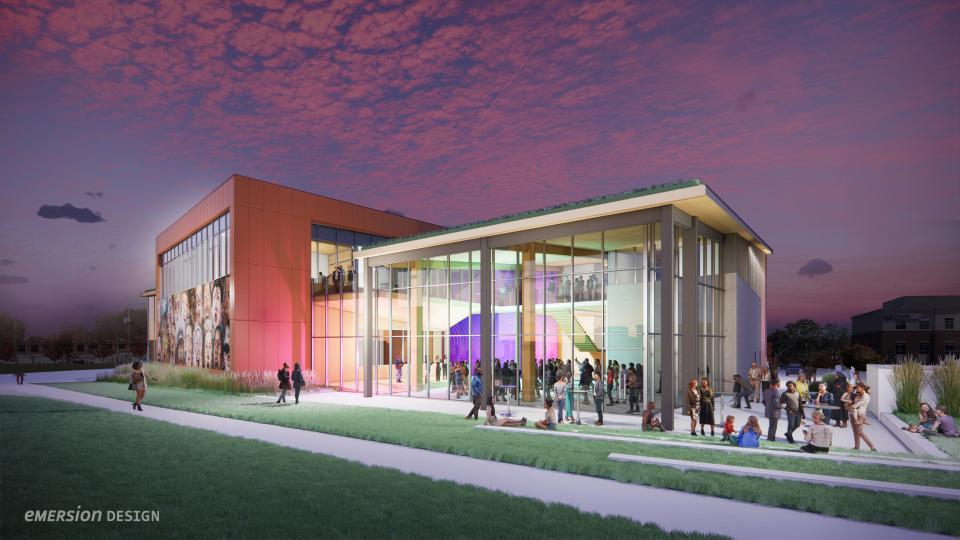
A parking lot in Evanston will soon be replaced with the city's first mass timber building, a two-story structure framed with large-scale panels of engineered wood and glass. The $32 million will project be the new 35,000-square-foot headquarters of now West End-based Cincinnati Public Radio, the home of 91.7 WVXU and 90.9 WGUC.
Designed by Emersion Design and Schaefer Inc., the property will house two on-air studios, two interview studios, one performance studio, 11,000 square feet of office space and a public gathering area. The site is part of Neyer Properties' Keystone Park campus in Evanston and is set to wrap construction as soon as February 2025.
10. OneNKY Center in Covington
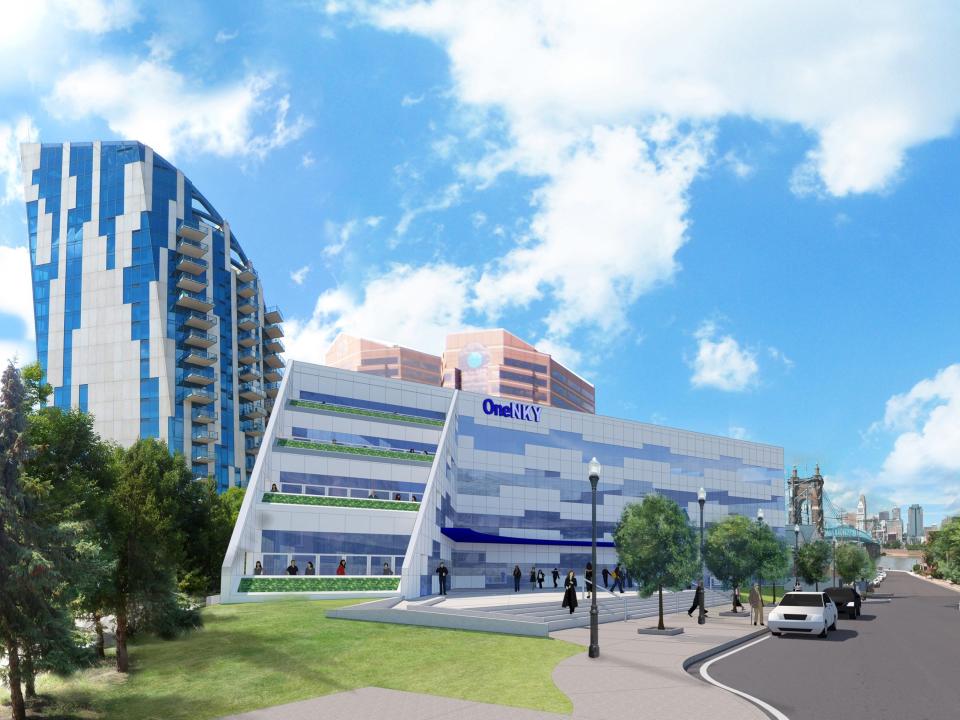
The construction of the four-story OneNKY Center is underway at the foot of the Roebling Bridge in Covington. The 45,000-square-foot office building at 209 Greenup St. will be owned by the Northern Kentucky Port Authority but will serve as a headquarters for area nonprofit groups and regional organizations dedicated to elevating tourism, business and economic development.
Developed by Corporex, the $25 million project will also include an 11,208-square-foot office for Covington Life Science Partners, Inc., along with a free, rentable communal lab. Construction is anticipated to wrap up in March 2025.
This article originally appeared on Cincinnati Enquirer: Cincinnati's top 10 development projects to watch in 2024

