Tour a Modern San Diego Home That Was Completely Constructed and Decorated During the Pandemic
Perched on a rugged terrace along the San Diego coast, the affluent beach community of Encinitas is dotted with craftsman- and ranch-style homes that help give the municipality its authentic, laid back surfer vibe. So when architect Soheil Nakhshab, whose work often employs a minimalist, midcentury aesthetic, was commissioned to design and build a home there last year, he aimed to create a modern dwelling that would gracefully interact with the more traditional neighboring properties.
Adding to the project’s allure: he was also allowed to plan and construct the home without any input from the client. “I had the good fortune to have free rein on the entire process,” says Nakhshab, founder of Nakhshab Development and Design in San Diego who brought in Michael Hilal from the Bay Area and Julie Crosby from San Diego to work together on the interiors. “I was simply told to design and build as you see fit and give me the keys when you're done.”
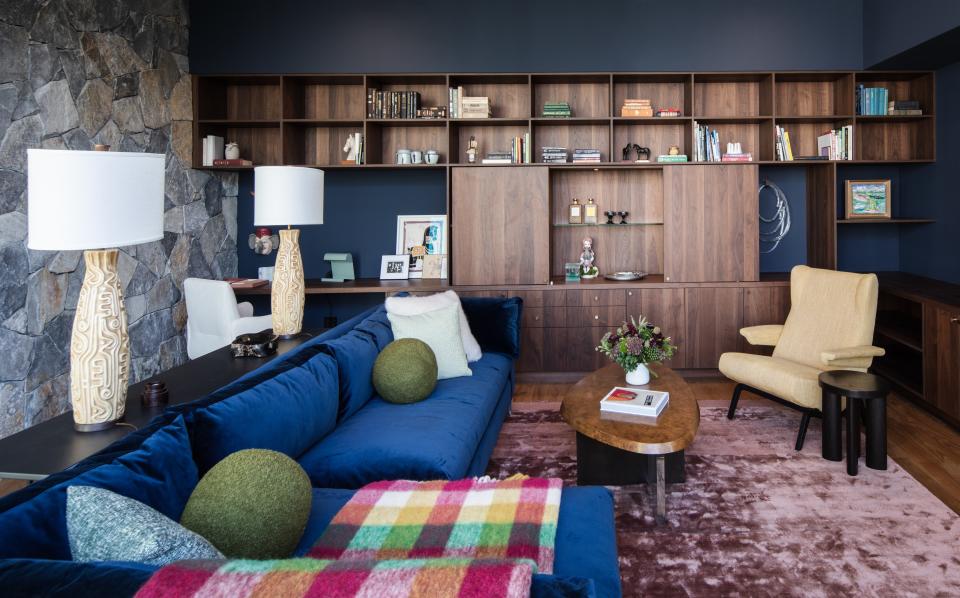
The results, a sleek and unobtrusive residence with expansive floor-to-ceiling windows, went well beyond simply pleasing the client. Settled on a hillside among the owner’s horse stables, the cantilevered stone-and-steel structure is being hailed by locals as an architectural gem. The most impressive part? The entire project was complete in just 11 months, all amid the pandemic, by relying on local resources to help reduce timelines.
“The idea of being dependent on out of state or overseas manufacturing is detrimental in many ways because it makes a project like this more costly. [A]nd, [it] creates a negative carbon footprint,” says Nakhshab. “Using local resources not only benefited our client’s timeline and overall costs but also helped the economic growth of our micro-economy.”
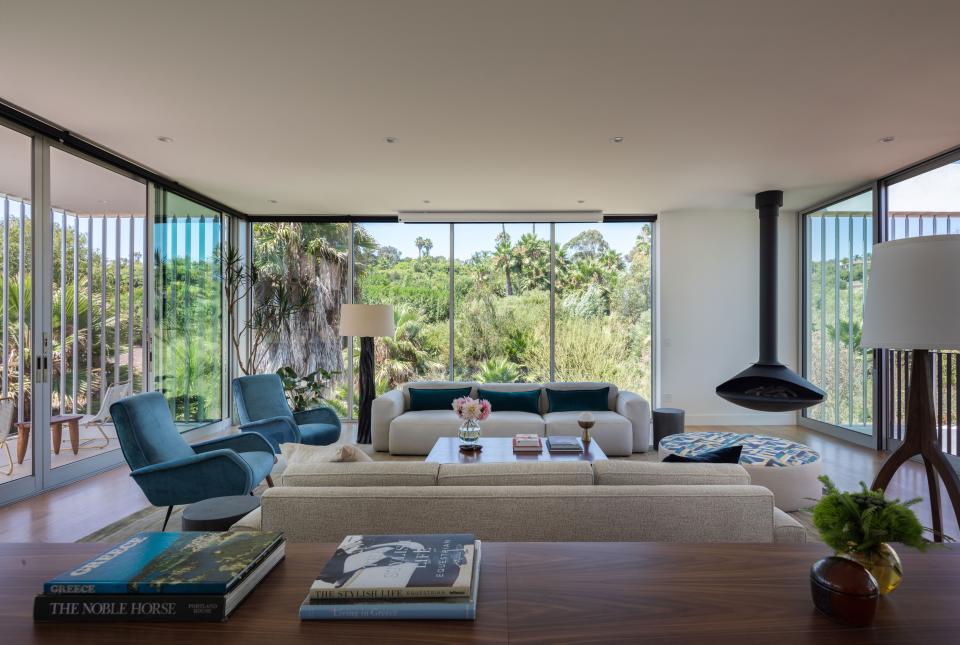
That same local-first mentality extended to the interiors when the pandemic limited what could realistically be delivered from out of state. “We found great pieces from small businesses all across California,” says Hilal, who conjured a midcentury modern aesthetic with a mix of vintage, custom-built, and Italian furnishings. “I traveled to pockets of California that I haven’t spent much time in and sourced more vintage and antiques locally.”
In the dining area, ten vintage rosewood chairs scored at MidcenturyLA surround a large, oval Carrara marble dining table with a hand-carved base from Taller Nacional in Mexico City. A tree trunk-shaped floor lamp by West Hollywood decorative designer Robert Kuo makes a statement in the living area. All of the custom furniture—like an ottoman topped with Hermès fabric for Dedar—was fabricated locally. A vintage bench in the primary bedroom was sourced nearby and recovered by an upholsterer in the Bay Area.
Tour a Modern San Diego Home That Was Completely Constructed and Decorated During the Pandemic


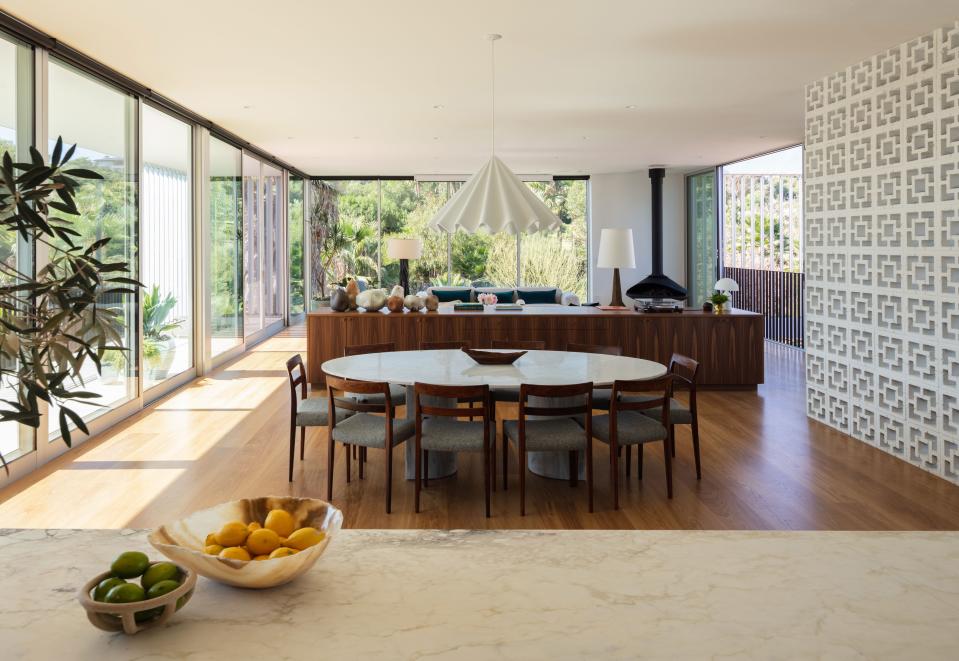


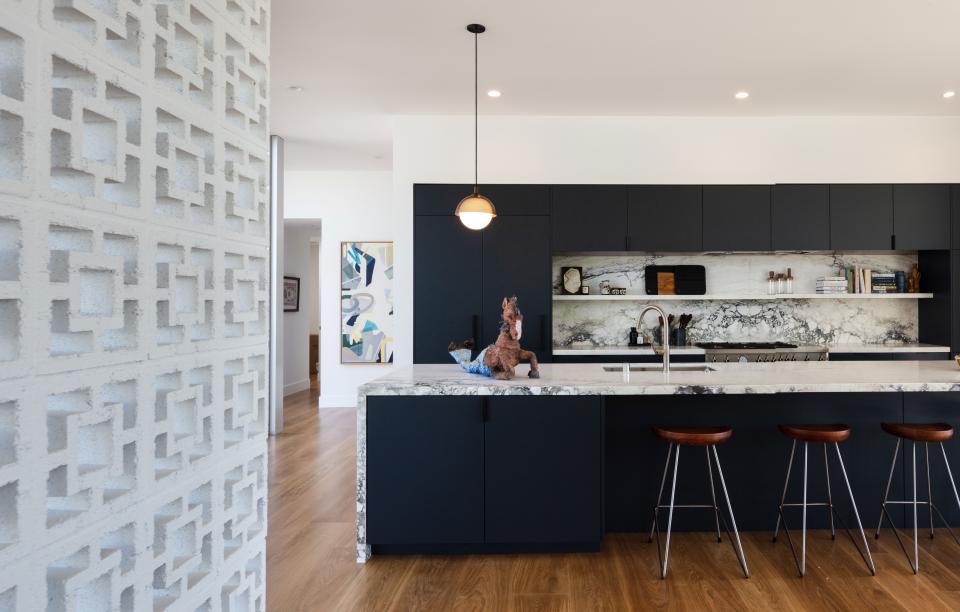
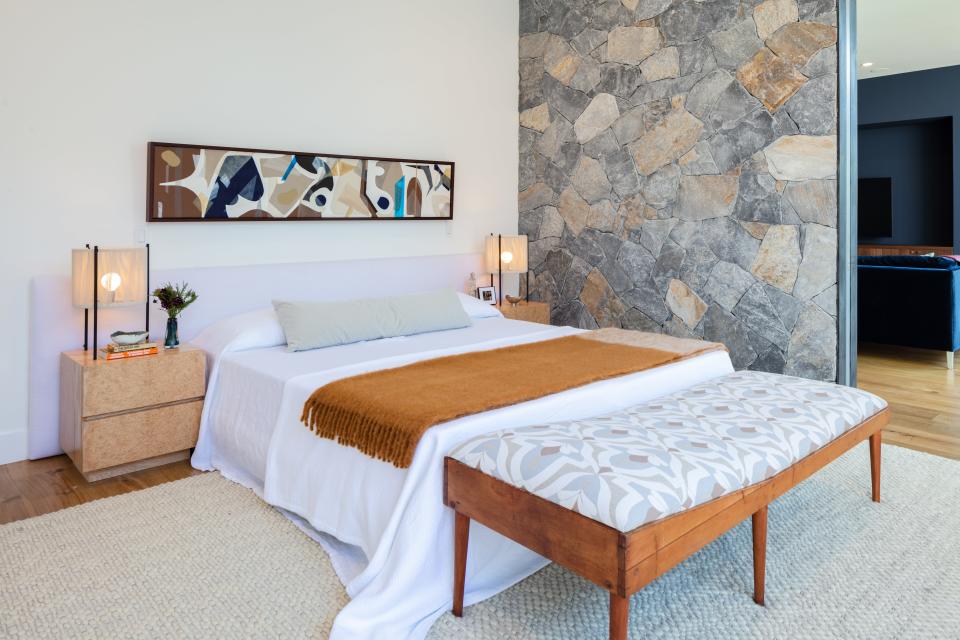
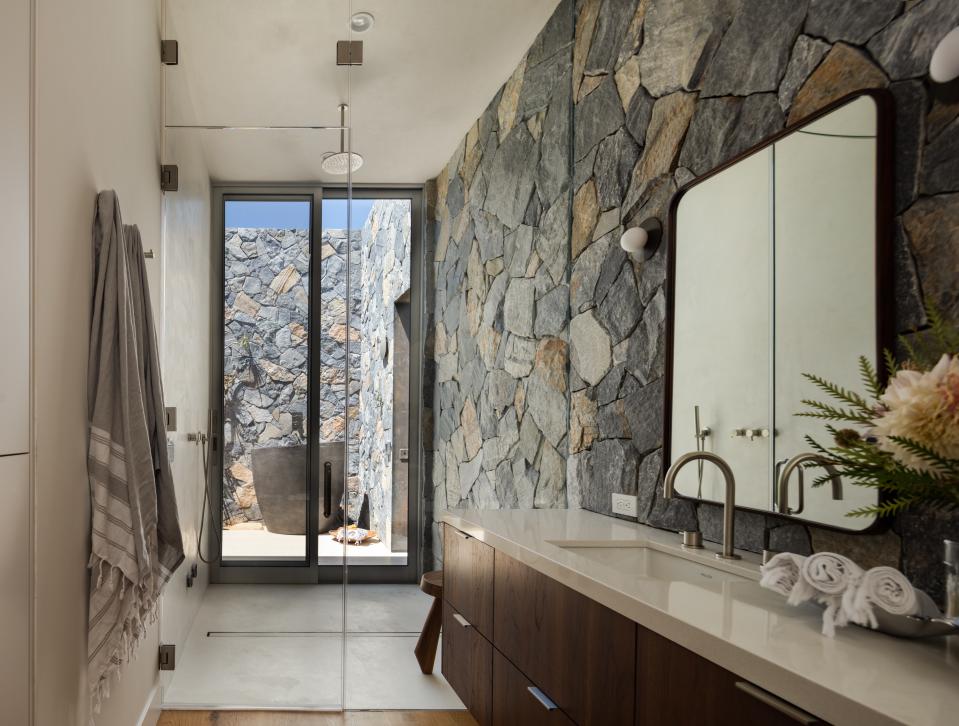

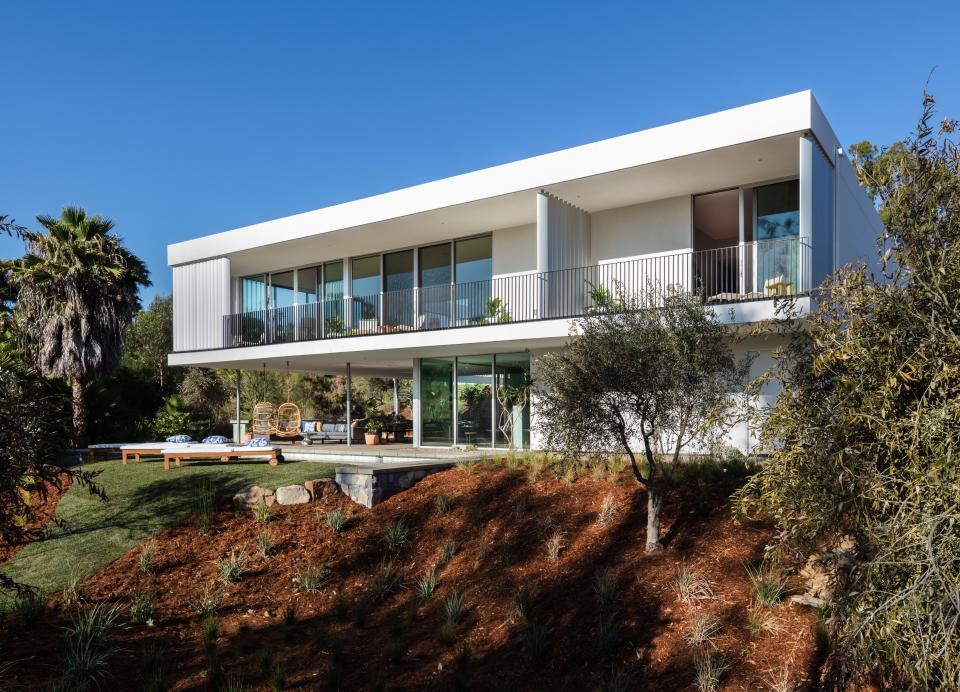
The team used architectural detailing to create a warm and inviting atmosphere. In the open concept floor plan, kitchen, living, and dining areas are clad in wide plank European oak flooring. A suspended fireplace with a midcentury aesthetic hangs in the living area. Outside, a concrete breeze block partition, with a striking graphic pattern, works as a design element while providing partial privacy and shade from the summer sun, a hallmark of the project’s emphasis on indoor-outdoor living. “The home’s design considers how people actually live,” says Hilal. “So we wanted the interiors to feel rather inviting.”
Originally Appeared on Architectural Digest

