Tour Perry Guillot's Serene Southampton Escape
“The story is the sky,” exclaims the landscape architect Perry Guillot when describing the inspiration for his playhouse and garden in Southampton. As this statement attests, Guillot approaches his projects with a vision that encompasses nothing short of the cosmos while hewing close to a minimal approach—a limited palette of plantings and materials, a purity of form, and a sensitive consideration of the history and natural features of a given site. The results are poetic landscapes that intimate the larger narrative of our place in nature.
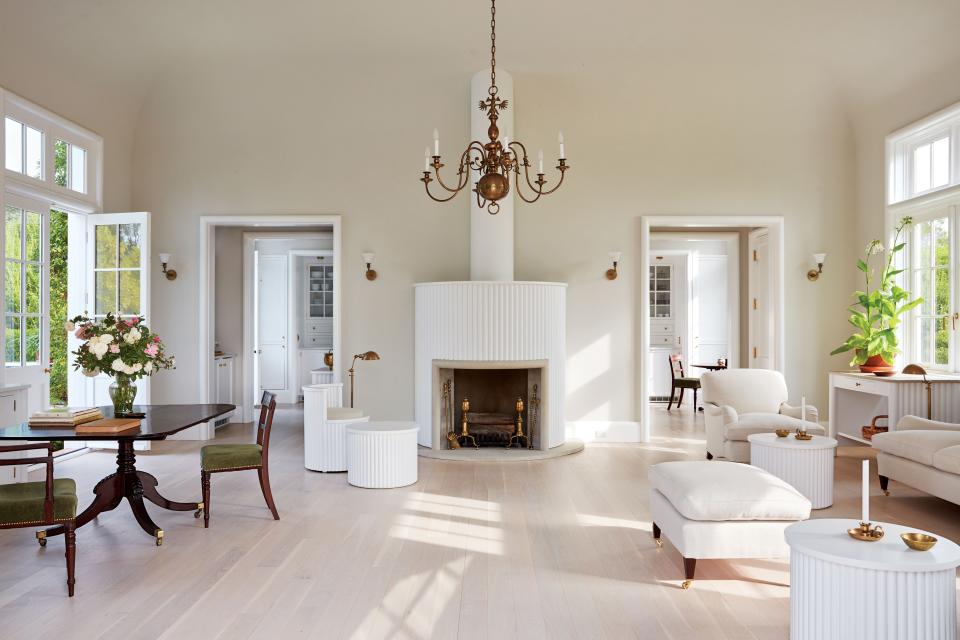
Having made his home in the small hamlet of North Sea on Long Island for 14 years, Guillot is known for the artfully restrained gardens he has created for such clients as Tory Burch, Aerin Lauder, and Reed and Delphine Krakoff. Furthering his lifelong interest in art and design, Guillot is currently serving a four-year term on the U.S. Commission of Fine Arts. His 2004 book Privet Lives—a meditation on conservationism through whimsical watercolor drawings accompanied by witty and prescient observations—transformed the Hamptons’ iconic shrub into a metaphorical symbol of our increasing estrangement from the environment. As the late Harold Evans noted in his introduction to the book, Guillot’s “prolific wit waters our imaginations about the potential of the privet as an expression of our dreams, our ambitions, our sense of humor, our talents, our pretensions, our manic-depressive moments.” The landscape architect has brought the same verve and thoughtfulness to the design of his own playhouse and garden.
In 2015, the purchase of two acres of neighboring land transformed his property by opening up the vista to the north and west. As a child in Baton Rouge, Guillot was drawn to the night sky, and the fascination with the cosmos continues to inform his design philosophy. Inspired by the “nearly horizon-to-horizon evening views of the waxing and waning moon” that came with the additional land, Guillot was determined to maintain the “360-degree domed panorama of blue sky that frames the entire landscape.”
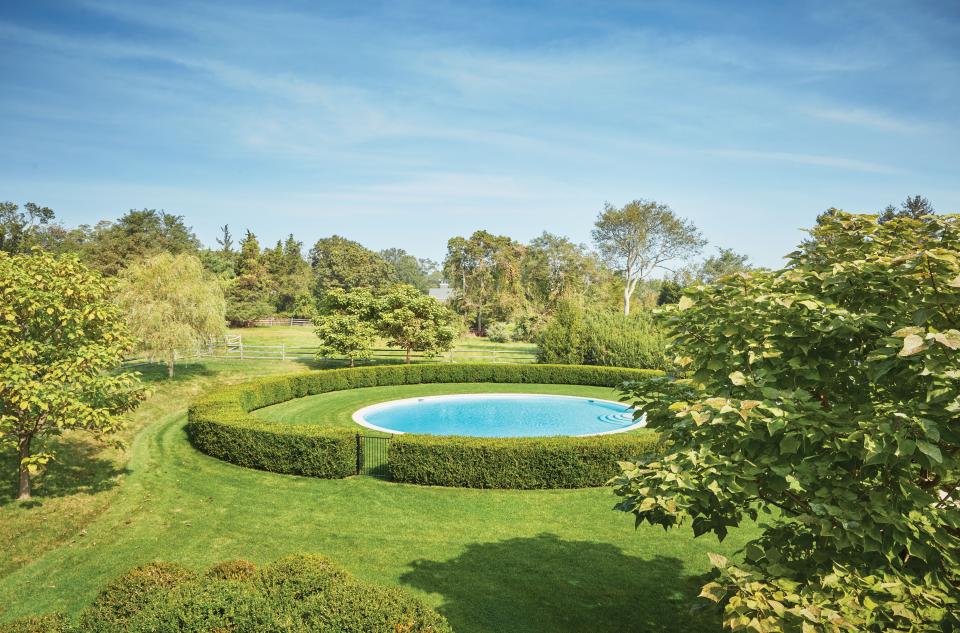
The final composition is deceptively simple, utilizing common materials and formal geometry to connect indoors and out. The circle in all its iterations–full, half, and quarter–is a unifying motif, giving shape to the hardscape elements, a few custom-designed furniture pieces, and low planted borders throughout the project. The circular lawn that punctuates the gravel drive sits at the center of the property, the point of arrival and departure, becoming his “12-month center of calm as the playhouse, pool, and deeper pasture views all fall away from this position,” Guillot explains. The building is set at true north, “where, regardless of season, the star Polaris is permanently fixed directly above the front door every night.”
Taking cues from the surrounding pastures, Guillot planted 12 catalpa trees, chosen for their relaxed appearance and pastoral connection, to define and frame the flow of the outdoor spaces. While the catalpas are spectacular in their summer bloom, the landscape architect is especially attracted to the trees’ cascades of coarse foliage, which, he explains, provides “a sharp contrast with the tonal wash of white stucco walls, fine gravel surfaces, and frame of firm hedges.”
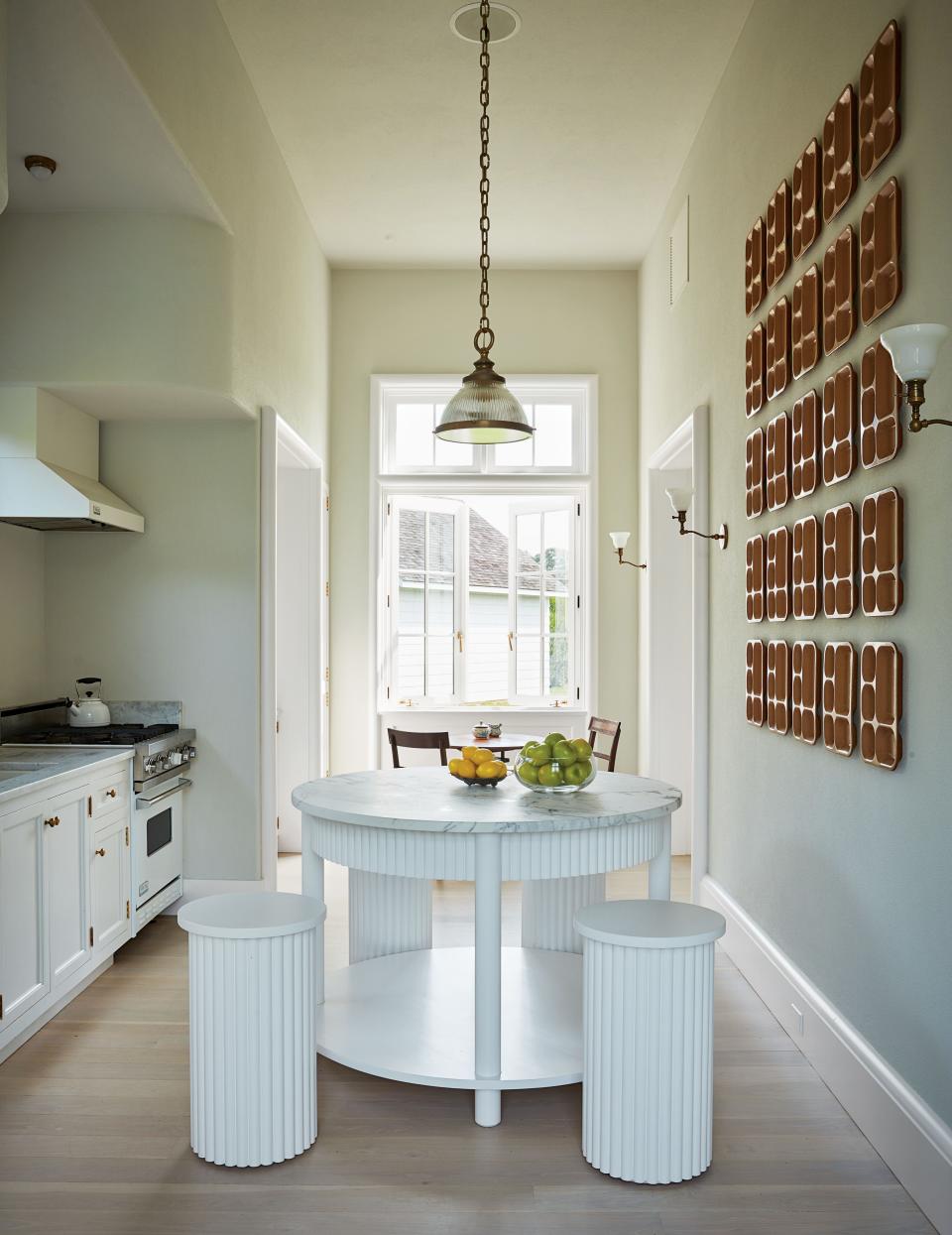
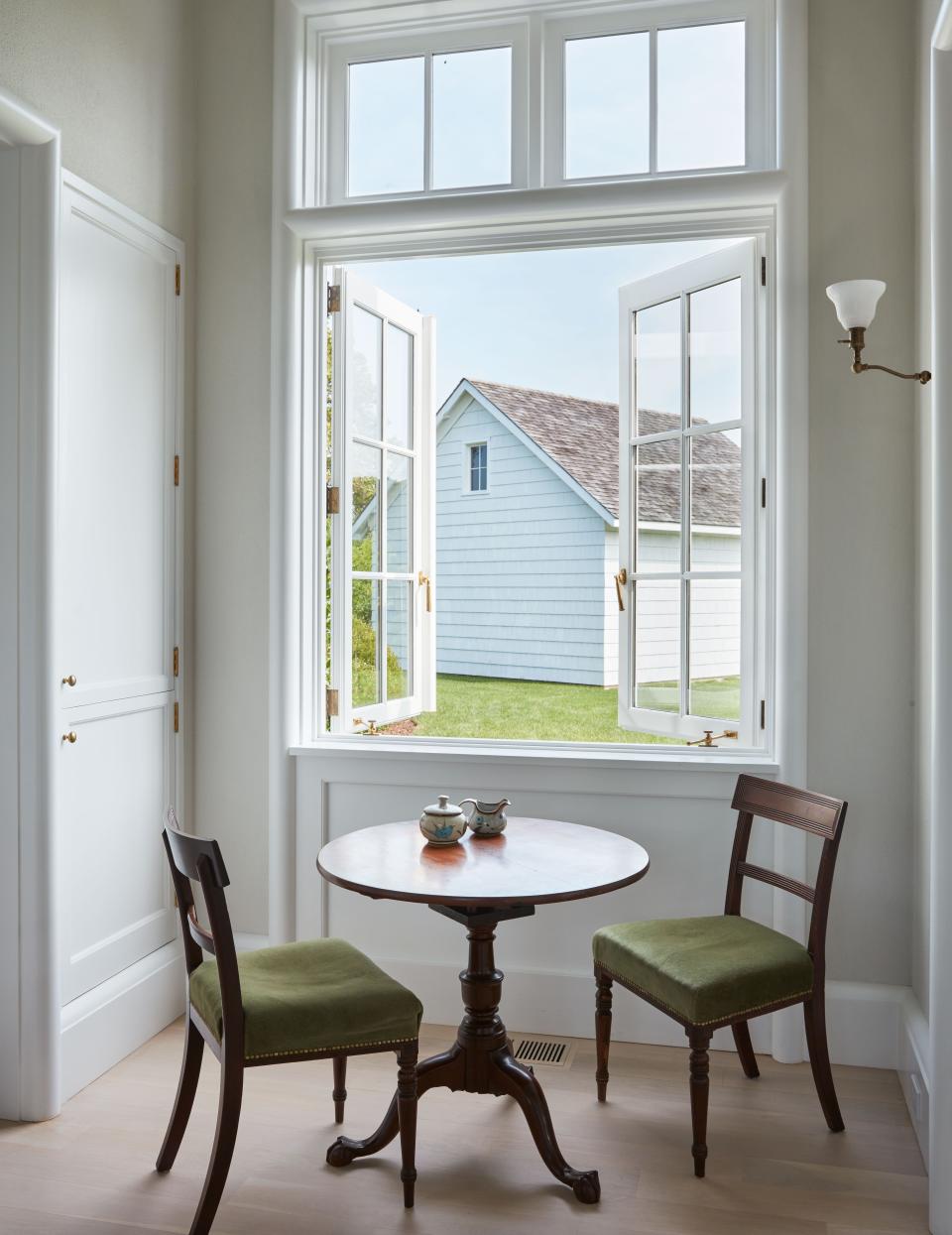
Blending the exteriors with the interiors, the same stucco finish is repeated inside, where Guillot references the infinite dome of the sky by making the ceiling and walls “vanish together into a high vault.” Sofas and chairs from the English furniture maker Howard & Sons—the most comfortable chairs ever invented, Guillot claims—are covered in a sturdy linen that complements the stucco walls.
More of Perry Guillot's Serene Southampton Escape
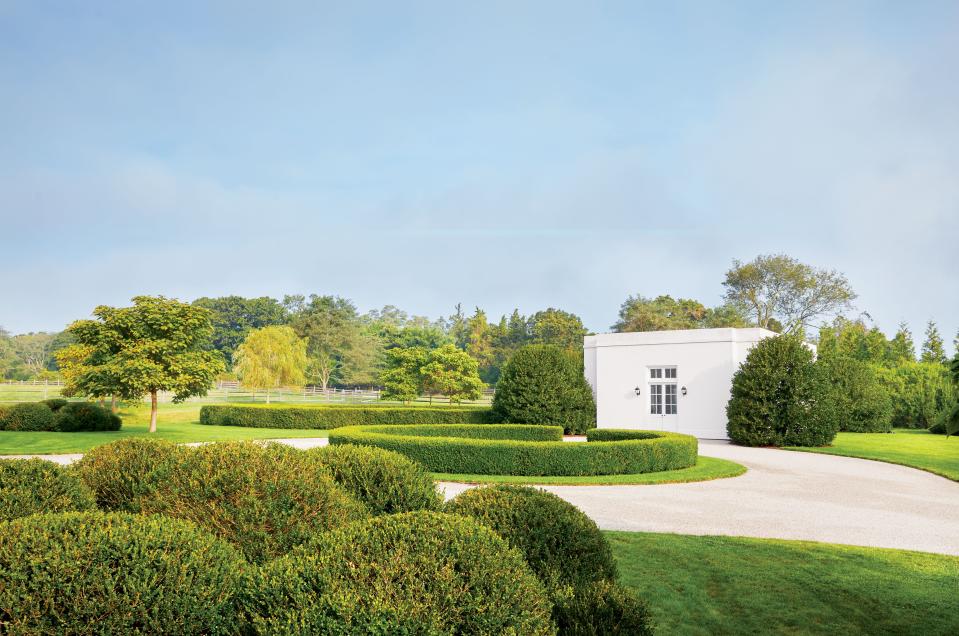




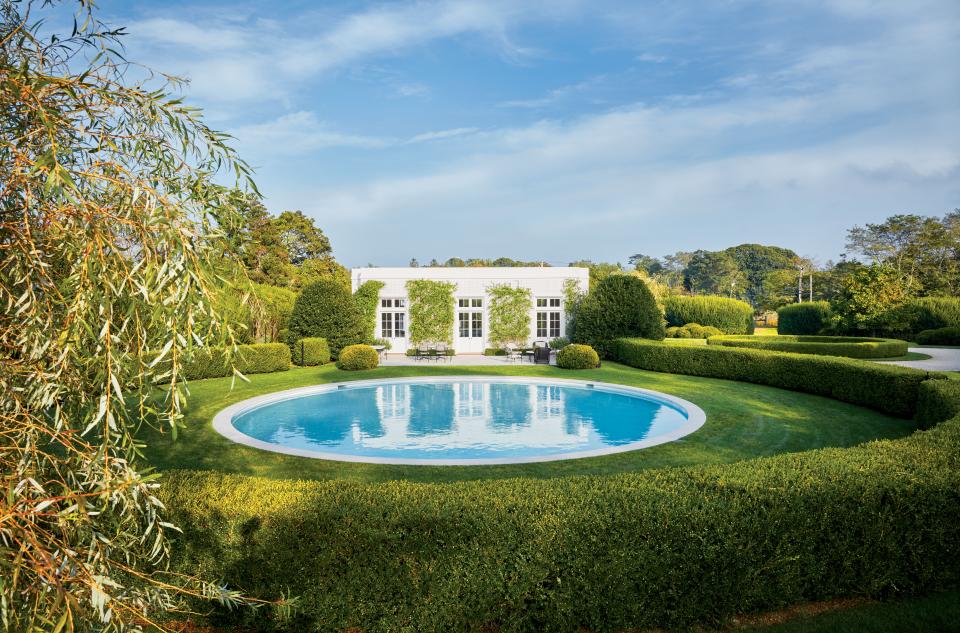

In the kitchen, the round painted-poplar table and four stools mimic “a planet and its circling satellites,” while outside the playhouse, a round swimming pool brings the blue sky down to earth. All that is unnecessary has been omitted in order to emphasize the important. Such restraint is calculated to keep the focus on the view: the bucolic landscape beyond and the vaulted sky above. It is a truly heavenly place.
Originally Appeared on Architectural Digest

