Tour This New York City Home—Which Features a Dining Room Ping-Pong Table and an Outdoor Swimming Pool
It’s a hard house not to notice. Rising three stories from a verdant lot, the quirky Colonial Revival residence grabs your attention and holds it, with cinematic pilasters and columns, curved bay windows, and—on every side—porches, the likes of which might feel right at home in rural New England. But a small town this is not. This, hard to believe, is New York City.
“Prospect Park South is that unique neighborhood where all of a sudden you have these large whimsical houses, considerable pieces of property, and grassy medians in the middle of the street,” notes designer Ryan Mahoney, a partner at Workstead, describing the historic neighborhood. “It’s another world.”
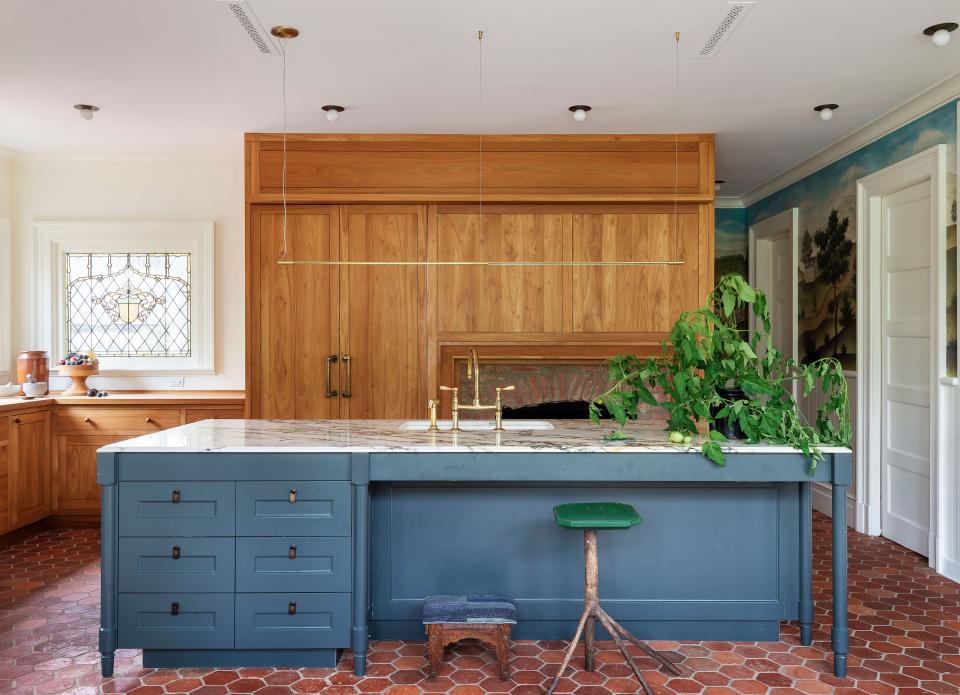
Five years ago, Mahoney and his Workstead team were invited to explore it after a repeat client purchased the 6,500-square-foot 1901 residence. Time had taken its toll on the original clapboard structure, which had at some point been covered over in asphalt shingles, its rooms revealing more than just gentle wear and tear. Nonetheless, Mahoney was in awe. “You’re greeted by these huge yew trees that frame the symmetrical entrance,” he reflects, adding that beyond the picturesque portico he discovered stained glass windows, fireplaces in seemingly every room, and a bright twisting staircase crowned by a laylight. In other words, character—and plenty of it.
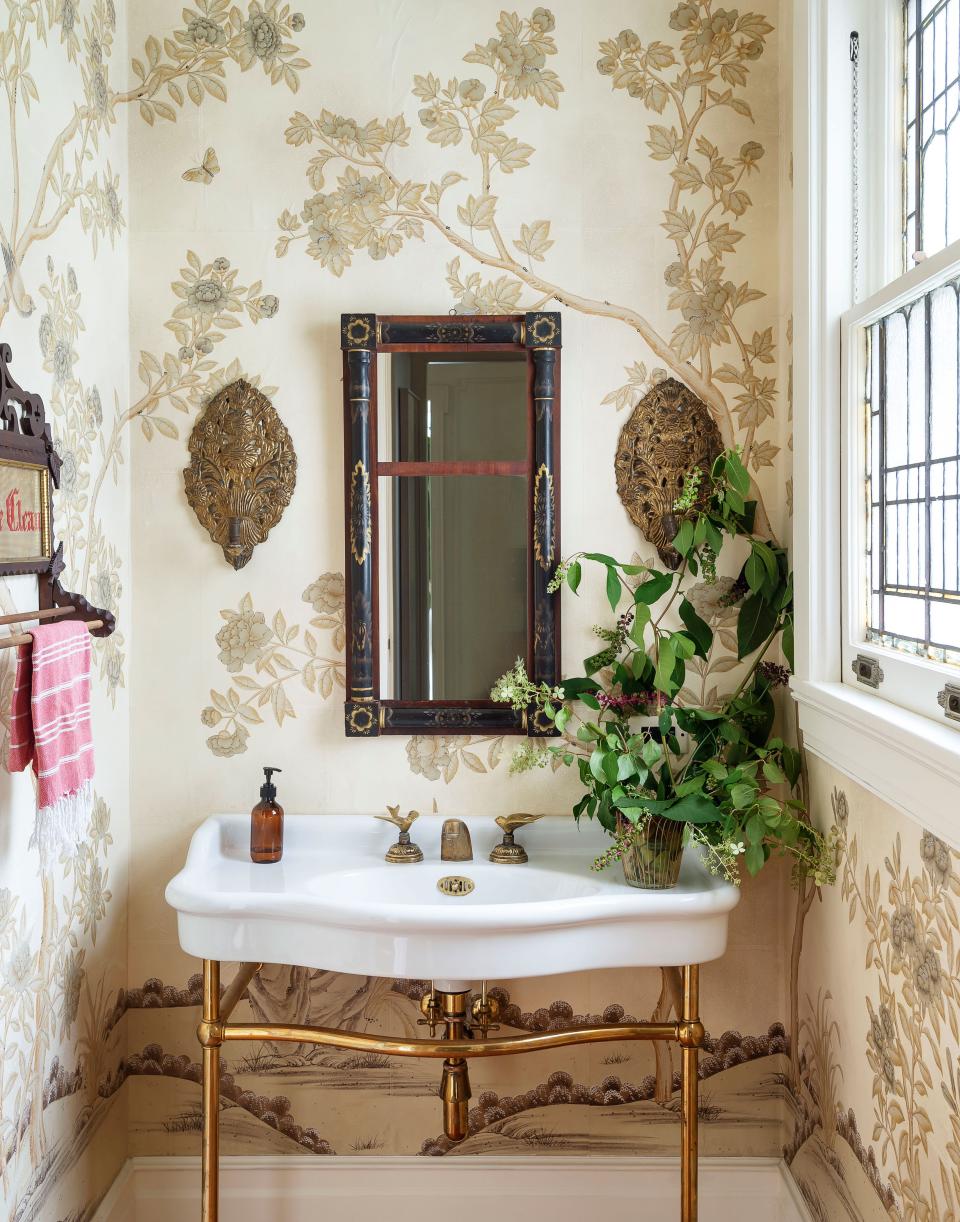
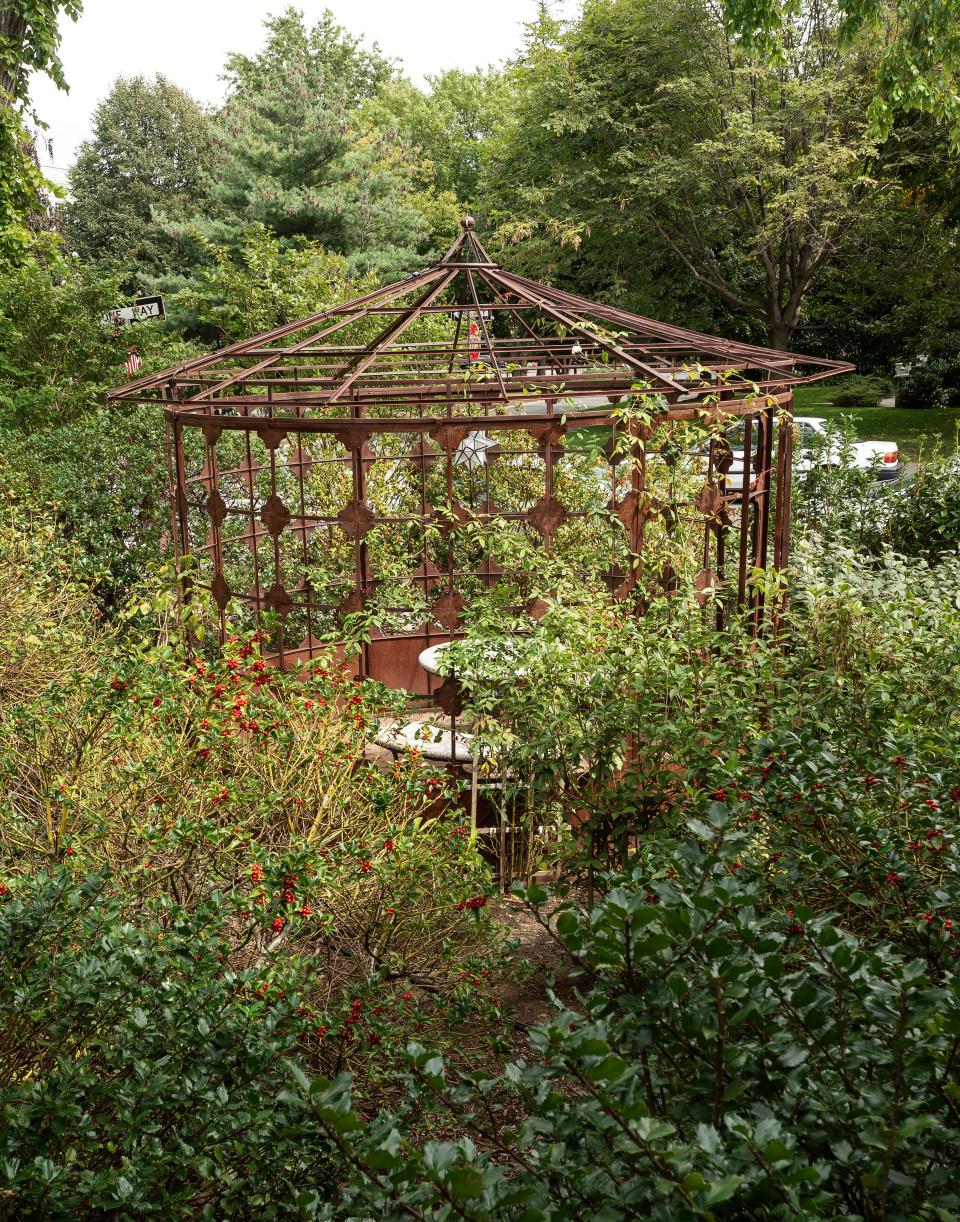
Workstead, which maintains a footprint in New York City and the Hudson Valley, has built its name by thoughtfully bridging now and then—whether in the case of historically sensitive residential projects, hit hotels like Rivertown Lodge and The Dewberry Charleston, or their coveted lighting collections. For the Ditmas Park residence, the firm collaborated closely with Matiz Architecture & Design to restore the house’s façade, peeling away those asphalt shingles, reviving original column capitals and trim, and covering new clapboard in coats of paint.
Inside, meanwhile, Workstead refreshed every surface, making careful interventions to adapt the layout to the daily lives of their client and his two sons. Most significantly, they merged multiple rooms to create an airy eat-in kitchen, practically country in scale, with exquisite Black Locust millwork that answered the client’s call for light wood. It appears in the form of countertops and cabinetry, accentuated by hand-turned pulls, as well as a faceted semicircular banquette that hugs the curves of a window bay.
Tour This New York City Home—Which Features an Outdoor Swimming Pool
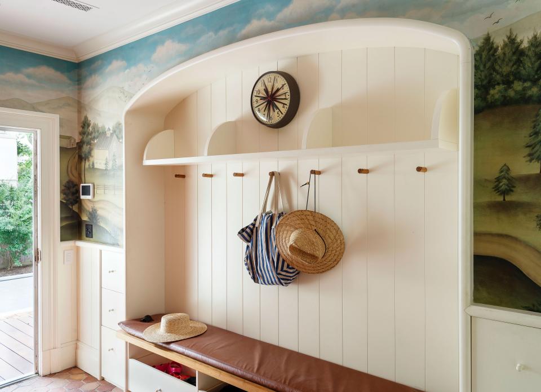
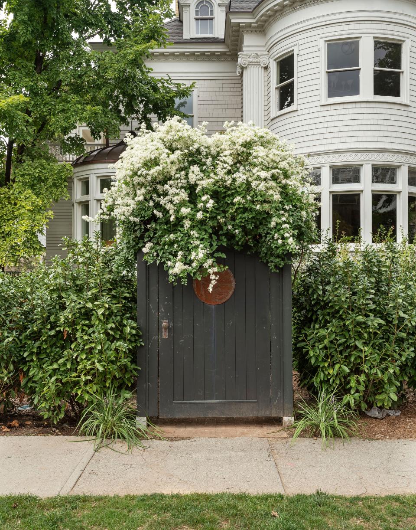
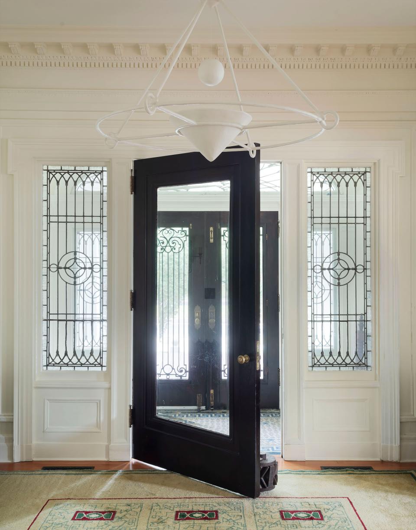
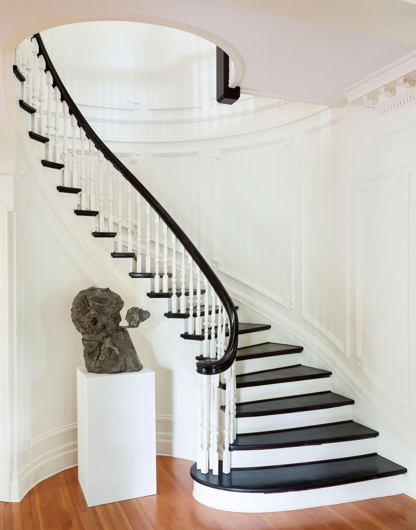
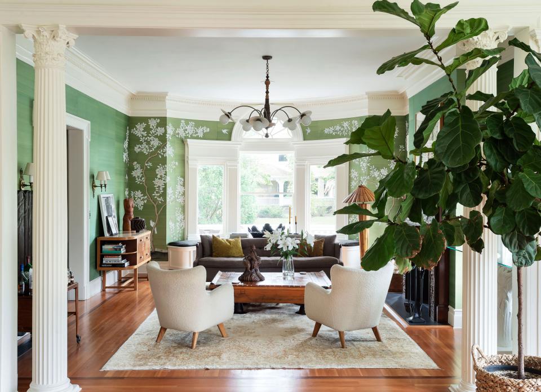
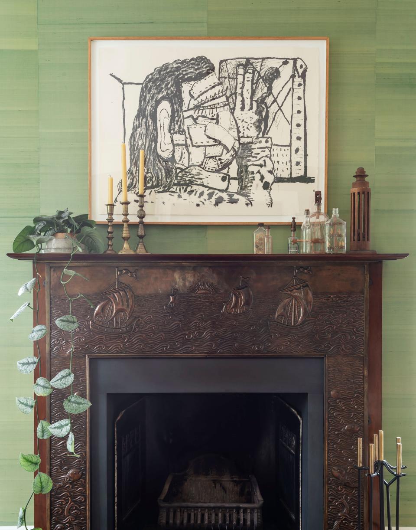
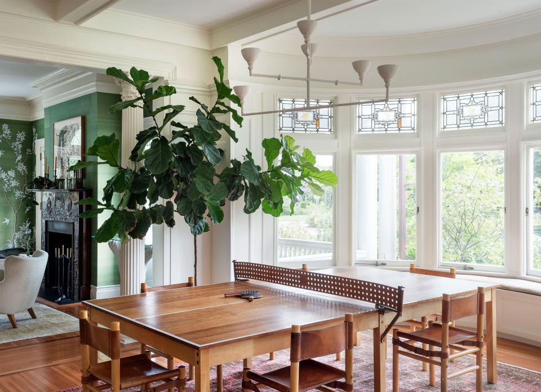

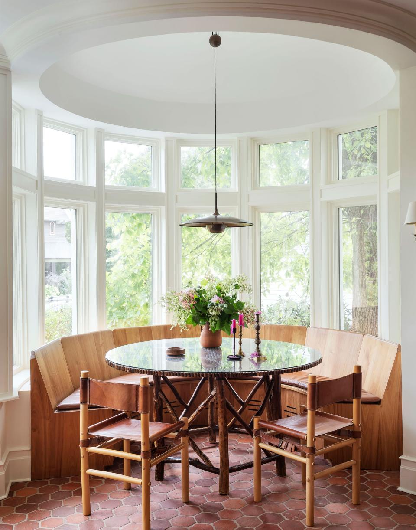

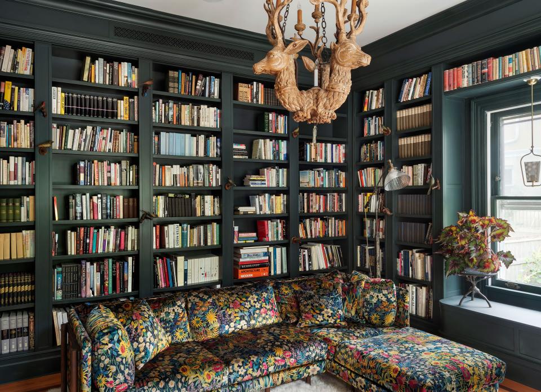
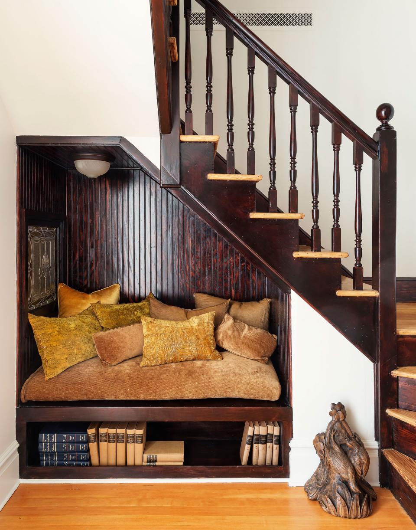
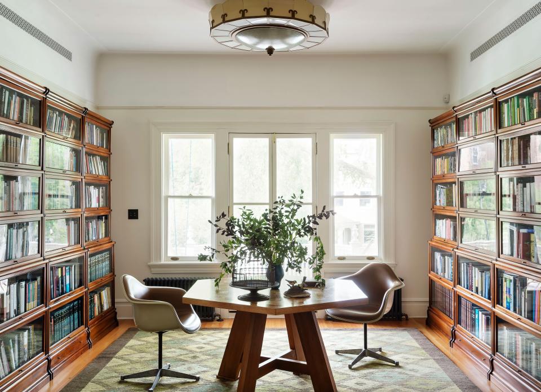
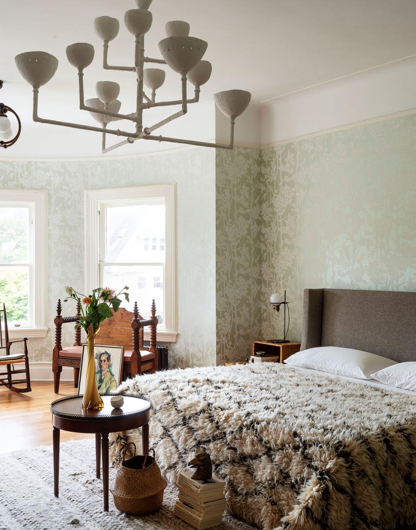
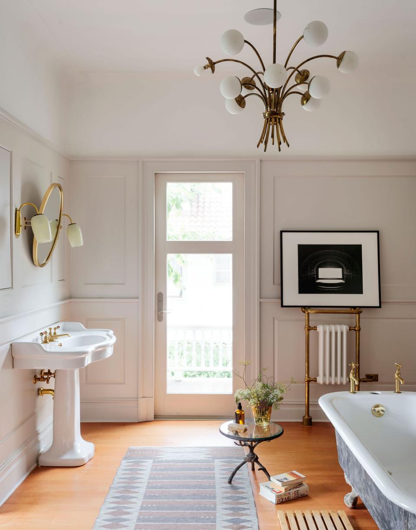
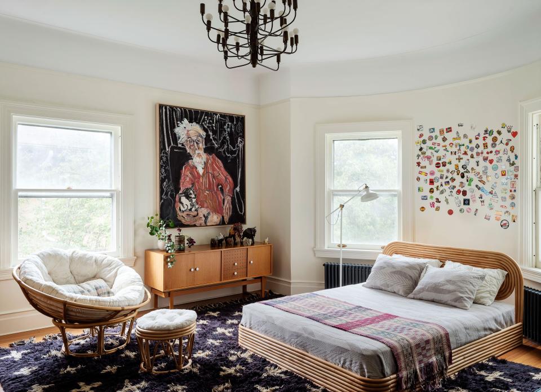
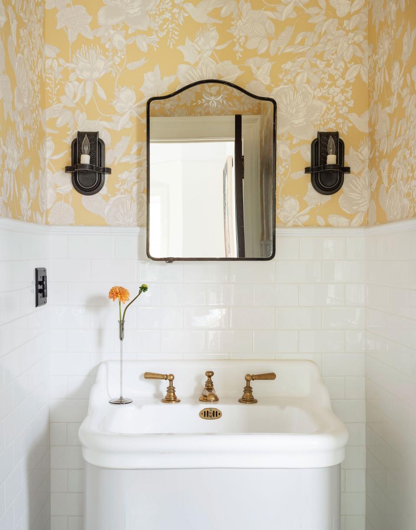
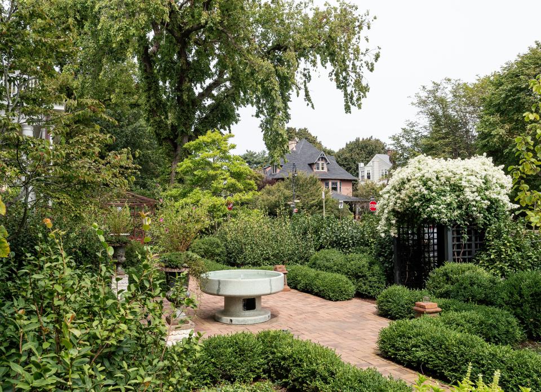

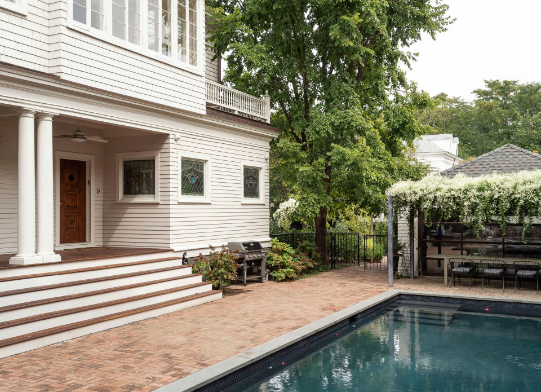
“We wanted a conversation between old and new, and to feel this high level of craftsmanship,” says Mahoney, noting that the kitchen’s woodwork wraps around the original brick fireplace to the new mudroom. Workstead also carved out a proper pantry (eliminating the need for upper cabinetry) and a central blue-painted island with a stone top, dishwasher, and sink, for optimal functionality and contrasting color. A similar degree of precision went into the primary suite, where adjoining rooms were absorbed to realize a dressing area and vast, wood-paneled bath with a freestanding tub, shower, sauna, and separate toilet room. Out back, Workstead reimagined the rear steps in the spirit of stadium-style seating and added what might be the rarest New York City luxury of all: a swimming pool. Besides it, a trellis-covered dining area backs onto the garage, which now doubles as a kind of poolhouse thanks to the added glass garage door at its rear.
The furnishings and details reveal the whims of the client, who gathered eclectic treasures like the leather-seated dining chairs, the living room’s nautical copper chimneypiece, and the array of carved birds that now populate the library’s bookshelves. Workstead tied it all together with key pieces and exquisite Gracie wallcoverings, from the kitchen and mudroom’s scenic paper to the living room’s silk panels, enlivened by a botanical motif. Lighting, meanwhile, mixes Victorian fixtures with contemporary plaster chandeliers by Stephen Antonson and (in place of recessed cans) discreet ceiling-mounted bulbs by Allied Maker. The overall effect is one of charm and wit, with a little bit of fairy tale sprinkled about. Perfect for the client and his two kids. And perfectly at home in New York City.

Originally Appeared on Architectural Digest

