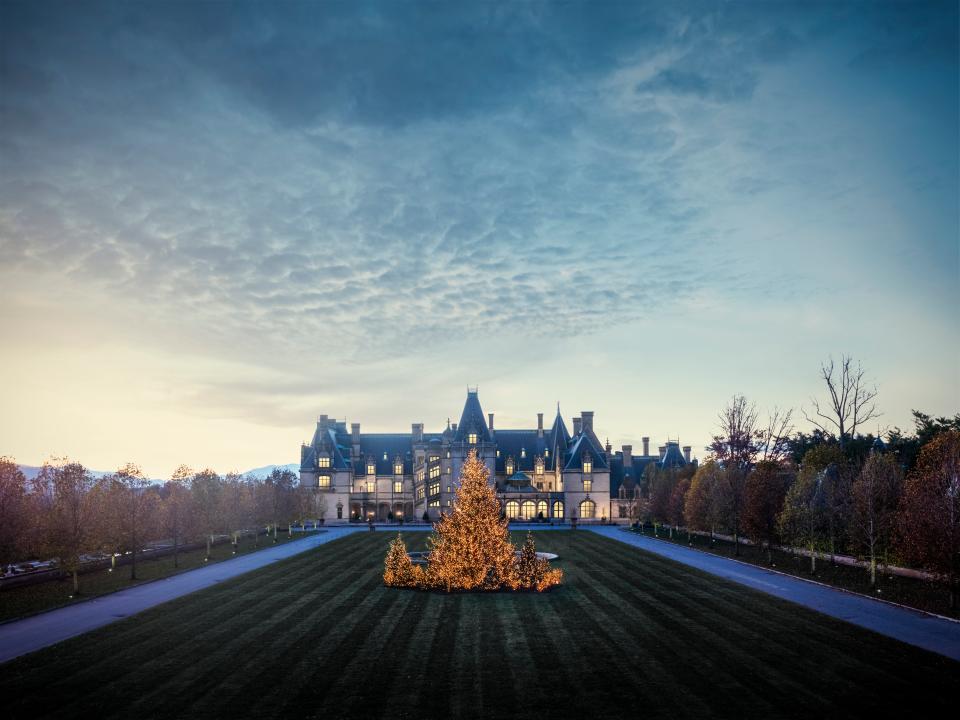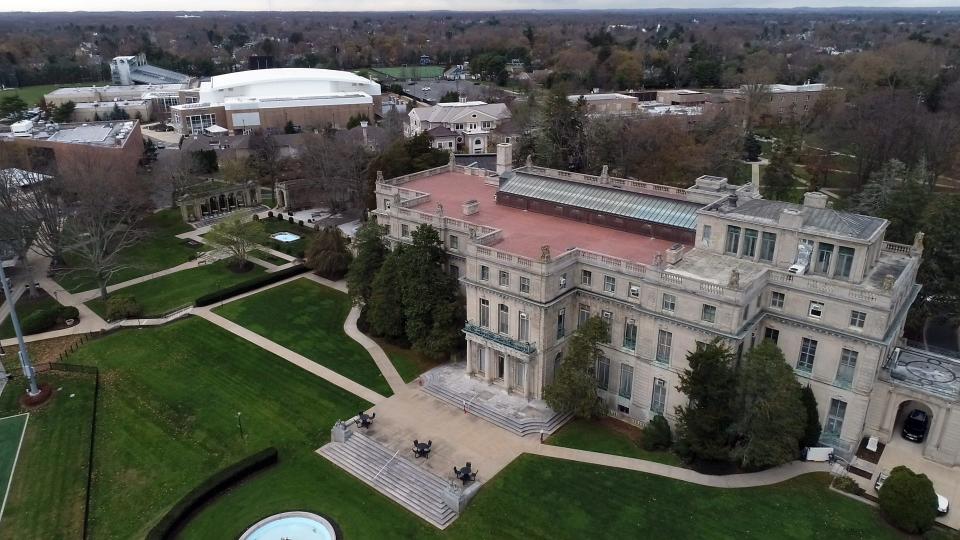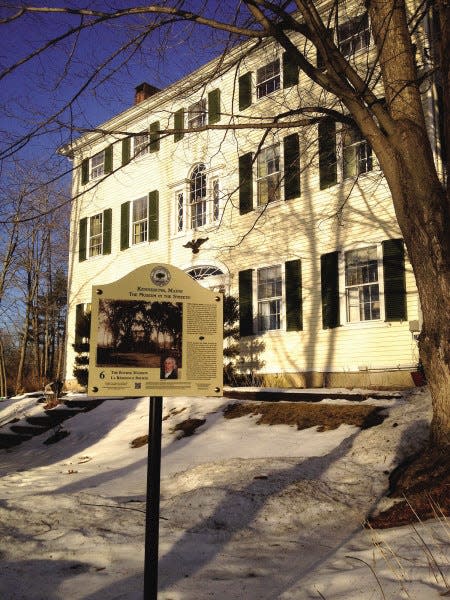Two of America's largest mansions are in NJ. See where they are today
- Oops!Something went wrong.Please try again later.
New Jersey's largest homes have survived as schoolhouses.
The 125-year-old Florham mansion in Morris County and its larger counterpart, the Great Hall at Shadow Lawn in Monmouth, were once single-family homes staffed by dozens.
Today, they are often packed with dozens of university staff members as campus centerpieces.
Florham is owned and managed by Fairleigh Dickinson University. Monmouth University likewise holds the keys to the Great Hall. Both make the White House look small. Both may owe their existence to those college boards.
Most of America's houses of 50,000 square feet or larger are no longer used as private homes. Some were demolished. Most of the others have been adapted for reuse — as research labs, country clubs, museums and educational centers — whether through endowment or outright purchase.
Fairleigh Dickinson and Monmouth bought their mansions in the mid-1950s.
The Great Hall came first. A 1955 agreement led to Monmouth Junior College paying just $100,000 for the property, per a contract kept by the National Archives. In 1957, FDU officials paid less than $1.5 million for the Florham estate, according to The Madison Eagle.
Florence and Hamilton create Florham
In Florham Park, bedrooms were converted to classrooms. The carriage house, gatehouse and orangerie were also repurposed as university facilities. The former houses science departments. The latter is part of the library.
The 100-room mansion today holds classrooms and offices linked by occasionally narrow and twisting halls. Marble staircases and fireplaces, mahogany doors and chestnut paneling provide plenty of opulence. Florham still provides a sense of what the estate was like in its heyday. Still, the mansion has been toned down. Its 150-foot-long marble entrance hall was once filled with the sounds of an 8,000-pipe organ. Busts of Roman leaders and tapestries gifted in 1630 by King Louis XIII once lined the walls.
Florham was designed in 1894 by the foremost architectural firm of the day, McKim, Mead and White, to mimic the Christopher Wren wing of the sprawling Hampton Court Palace. Its owners were Florence Vanderbilt, granddaughter of America's richest man Commodore Cornelius Vanderbilt, and financier Hamilton McKown Twombly.
A power couple like few seen in America to that point, the two carried immense collective wealth that put them soundly in the upper crust of the Gilded Age.
Florham was a display of buying power, said Walter Cummins, emeritus professor of English at FDU, author and Florham historian. There was a staff of more than 100. The sporting center, or "playhouse," had an indoor pool and tennis court. The carriage house held 40 horses. Later, it claimed 15 cars including six Rolls-Royce painted in maroon, the House of Vanderbilt color.
Though the $2 million mansion was not finished until 1897, the Florham name had already been established, Cummins said.
The Twomblys first arrived in Morris County about a decade earlier, renting the stately George Danforth estate at 205 Madison Ave. Claim staked in the burgeoning market for East Coast elite, they amassed more than three square miles of property and in 1890 made a failed $1.5 million offer on St. Elizabeth's convent, including the massive Sisters of Charity Administration Building, according to newspaper reports.
Their landscape architect, New York Central Park designer Frederick Law Olmsted, ultimately pressured them to build their own country mansion amid his grand vision of lawns, gardens and terraces, Cummins said. It would be their social center for four months a year over spring and fall.
Olmsted left the project in 1893 due to his advanced age, but his firm took the reigns and brought in hundreds of Italian immigrants to drain swamps, Cummins said. The remaining acreage was mostly left to the farm, stable and greenhouse superintendents, who helped spread the Florham name.
Though an 1899 report in the Plainfield Courier-News claimed the then six-year-old dairy farm failed to turn a profit and perturbed the area's career farmers, Florham's herd of Guernsey cattle took home nine first-place ribbons from the 1897 New York State Fair. Later that year, Florham chrysanthemums won seven first-place prizes at the annual flower show at Madison Square Garden and the National Chrysanthemum Society of America's silver cup.
"Florham" started as a playful moniker. However, the combination of the Twomblys first names grew in significance in 1899 when state legislators affirmed the creation of a new borough: Florham Park.
Home to about 800 former Chatham Township residents when established, Florham Park mainly consisted of property owned by the Twomblys and a tight-knit group of neighbors who wanted more autonomy over land use and taxation decisions, according to newspaper reports.
Hamilton Twombly died in 1910 but Florence Vanderbilt Twombly continued her lavish lifestyle at Florham until 1952, when she died at 99. Her daughter, Florence, decided to sell the property. It was just too expensive to maintain, Cummins said.
"It's impressive that it exists," he said.
Florham becomes part of FDU
In 1957, Esso Research and Engineering Company officials acquired 650 acres of Florham farmland, but passed on the mansion. Fairleigh Dickinson University's Teaneck campus was relatively new, having opened in 1954. Moreover, Peter Sammartino, the school president, later wrote that he felt the estate was "too rich for our blood."
Still, the school's board made an offer, saving the estate from the threat of subdivision, Cummins said. Officials were looking for a campus farther west in New Jersey, a fact Edward Williams, then university board chairman, made clear to his real estate agent. After the purchase, the mansion took about a year to convert for the college.
"The trustees were attempting to look ahead several decades and make proper provisions for the eventual needs of the university," Williams told local newspapers in August 1957. "It is evident that what seemed a great deal of land generations ago is inadequate for today's requirements."
Story continues below Monmouth University's Great Hall gallery.
The Great Hall of Monmouth
The story was similar for the Great Hall. Bought to provide a growing university with some needed space, the limestone mansion became the centerpiece of a new campus.
Like Florham, it today holds a few classrooms but is generally used for administrative offices. It is considerably larger and newer than Florham, however.
The Great Hall was a late 1920s rebuild. The original 52-room house, Shadow Lawn, burned to the ground in 1927 after its owner since 1918 sunk $1 million into a renovation. That owner, F.W. Woolworth Company President Hubert Parson, made the new home for him, his wife and her sister essentially fireproof by trading wood framing for steel and concrete clad in cut stone, said Richard Veit, a historical archaeologist and associate dean at Monmouth University.
The cut stone medium was the specialty of architect Julian Abele. One of America's first professional Black architects, Abele was recruited out of the University by Philadelphia architect Horace Trumbauer to exclusively pen limestone buildings. They included more than 30 structures on the campus of Duke University and the 130-room Great Hall.
The project cost Parson $10.5 million, according to university records, more than 10 times Parson's original projections. It boasted four dozen types of marble, the same Indiana limestone used in the Empire State Building and the gold- and silver-plated fixtures. The mansion is so ornate in all facets, even the themed bathrooms stand out, Veit said.Parson, however, never really had the chance to enjoy it or the money to afford it.
The stock market crash of 1929 sunk both Parson and the Woolworth Co.
Reduced to selling butter from the estate's farm at the local farmer's market, Parson attempted to sell Shadow Lawn in 1937. However, no buyers came forward. In 1939, the Great Hall was seized by the county sheriff's department and sold for $100 to the sole bidder, the Borough of West Long Branch. It later served as the site of a private girls’ school until the university agreed to purchase the property in the mid-1950s.
"It was in pretty bad shape," C. Walt Withey, a former university vice president told the Asbury Park Press in 1995. "We went over there with the junior college with no money at all, and I wanted to clean up the overgrowth."
Veit and Cummins said the mansions on their respective campuses were overbuilt to excess. The owners were attempting to build a showplace that would show everyone just how successful they were. While the Twomblys were successful on that front, Parson struggled to make use of his 130 rooms. For their new owners, that is not a problem.
America's largest homes
There are many similar stories of magnates building showplaces throughout history. Some still remain. Here are America's 11 largest historic homes:
1- Biltmore Estate, Asheville, North CarolinaThe Biltmore Estate was built between 1889 and 1895 for art collector and rich scion George Washington Vanderbilt II. Open daily for self-guided tours, the most massive of the outsized Vanderbilt homes covers nearly 179,000 square feet.

2- Oheka Castle, Huntington, New YorkFunded by financier Otto Kahn between 1914 and 1919, Oheka Castle is now a privately-owned luxury hotel and event venue. Kahn built the 109,000-square-foot house after selling his country estate in Morristown due to antisemitism in that community.
3- Arden House, Harriman, New YorkThe Arden House on railroad tycoon Edward Harriman's estate covers more than 97,000 square feet. Now a conference center with 97 guest rooms, the house took five years to complete. It was donated to Columbia University in 1950 but is now owned by the Research Center on Natural Conservation.
More:Long-ignored Black architect of Monmouth University Great Hall finally gets spotlight
4- Winterthur, Winterthur, DelawareThe former home of wealthy scion Henry Francis du Pont and his collection of American furniture and artifacts, Winterthur was expanded to nearly 97,000 square feet under DuPont, who inherited the estate in 1926. It became a full-time museum in 1951 and has since been further enlarged.
5- Great Hall, West Long Branch, New JerseyThe Great Hall at Shadow Lawn was a rebuild for Hubert Parson, the president of the F.W. Woolworth Co., after the site's manor burned in 1927. The roughly 90,000-square-foot house cost Parson $10.5 million. Monmouth University bought the property in 1955 for $350,000.

6- Meadow Brook Hall, Rochester Hills, MichiganThe largest home away from the Eastern Seaboard, Meadow Brook Hall at Oakland University covers about 88,000 square feet. Built between 1926 and 1929 for $4 million, it was once the home of Matilda Dodge Wilson. It is now open for tours and special events.
7- Florham, Florham Park, New JerseyThe roughly 80,000-square-foot home of Florence Adele Vanderbilt and her husband Hamilton Twombly was built between 1894 and 1897. Fairleigh Dickinson University acquired the house in 1958 to be the centerpiece of a new campus.
8- Bourne Mansion, Oakdale, New YorkAnother massive Vanderbilt house, the Bourne Mansion covers about 75,000 square feet. The home was built between 1897 and 1900 for Frederick Bourne, the president of the Singer Sewing Machine Company. It is now an event venue.

9- Idle Hour, Oakdale, New YorkIdle Hour was built at the turn of the 20th century for railroad mogul and financier William Kissam Vanderbilt. Like the nearby Bourne Mansion, the roughly 70,000-square-foot house was once owned by a college. Unlike its fellow Vanderbilt mansion, however, it has suffered disrepair and is not open to the public.
10- Lynnewood Hall, Elkins Park, PennsylvaniaBuilt between 1897 and 1899 for industrial tycoon Peter Widener, Lynnewood Hall covers about 70,000 square feet. It was designed by Horace Trumbauer, who later hired Great Hall designer Julian Abele. It is now under private ownership and in need of repairs.
11- Woodlea, Briarcliff Manor, New YorkWoodlea was built between 1892 and 1895 for Colonel Elliott Shepard and Margaret Vanderbilt Shepard by McKim, Mead and White, the architectural firm responsible for Florham. The roughly 70,000-square-foot house is now the clubhouse for the Sleepy Hollow Country Club.
(Square footage figures via Largest.org)
This article originally appeared on NorthJersey.com: NJ real estate: Florham, Great Hall two of largest US mansions

