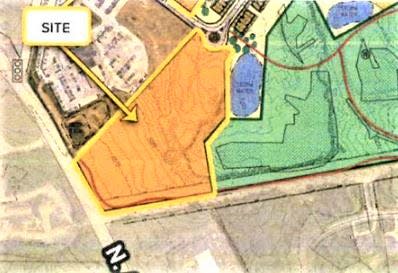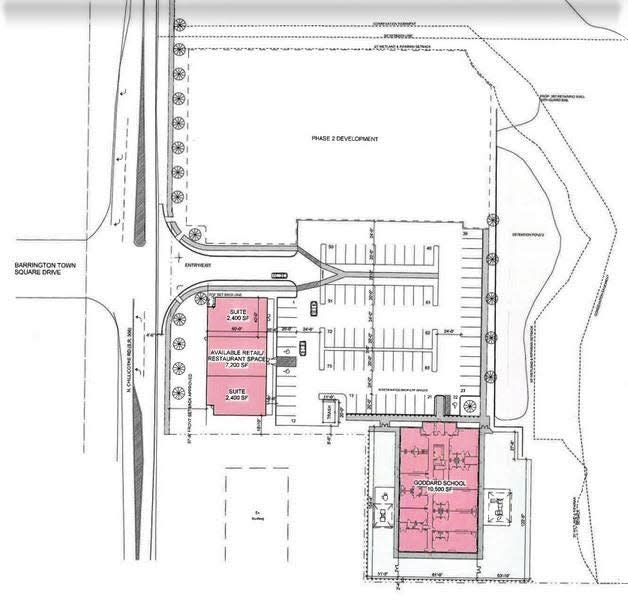U-Haul, Goddard School seek to build in Aurora
AURORA – A U-Haul self-storage/U-Box business and a Goddard School could be coming to the city if the planning commission paves the way for them.
At its Jan. 18 meeting, the panel accepted for study proposals for a three-story, 112,644-square-foot climate controlled, interior access self-storage building with retail/showroom space and a one-story, 13,088-square-foot U-Box storage building, plus a 10,500-square-foot Goddard School.
Pulte Homes and Amerco Real Estate Co. are seeking a conditional zoning certificate for the storage facilities on 10.8 acres on the northeast corner of North Aurora and Treat roads, just south of Liberty Ford.
The Greens of Aurora and MPG Architects are seeking a conditional zoning certificate for the Goddard School and a three-suite retail/office building on 8.9 acres on the east side of North Chillicothe Road across from Barrington Town Square.
The property on Treat Road is zoned M-1 mixed use. “Our uses consist of self-storage and truck/trailer leasing and related retail,” said Lora Lakov, a planner for Amerco. “The uses are compatible and consistent with permitted uses of the property.”
She noted U-Haul stores are typically staffed with 10 to 15 employees. Storage is available in the various units, and trucks/trailers are available for household moving.
“All of our projects utilize sustainable building techniques, and the development of this site would be a prime example,” Lakov added.

The site would be accessible via two proposed curb cuts on Treat Road. Lakov said the business would generate very little vehicle traffic, would not be hazardous or disturbing to existing or future neighboring uses and would be safe and secure.
“Our philosophy is to place U-Haul stores in proximity to high-growth residential areas, where we fill a need for our products and services,” said Lakov. “Attractive imaging and brand name recognition bring in area residents; by our measures, those who lives within a 4-mile radius of the center.
“All new U-Haul stores are designed with interior storage room access, giving the customer the added value of increased security, and the community the benefit of a more aesthetically pleasing exterior.”
Meanwhile, the Goddard School would be part of a new mixed-use development on North Chillicothe Road, which would include the three-suite speculative retail/office building, along with required parking and a refuse enclosure.

The spec building would be 7,200 square feet (2,400 square feet for each suite).
Kevin O’Malia of MPG Architects said a detention pond would be provided to ensure there is no additional stormwater load or runoff onto adjacent sites, and all site lighting would comply with the zoning code.
The Greens of Aurora plans a Phase 2 development on the north side of the property, which would be submitted for future approval when that project is ready to move forward.
Access to the two phases off North Chillicothe Road would align with Barrington Town Square Drive, with the three-suite building being closest to North Chillicothe Road and just south of the access point, and the Goddard School on the southeast corner of the property.
Parking would be in back of the three-suite building and to the north of the Goddard School.
In one other matter on the planning panel’s agenda, members accepted for study a request for riparian, wetlands and floodplain setback variances so Daniel Skowronski can build a driveway at a single-family home at 888 E. Garfield Road.
The requested riparian and wetlands setback variances would be 75 feet and the floodplain setback variance would be 50 feet. The variances have been sent to Chagrin River Watershed Partners for review.
The planning panel also reviewed Chapter 3 of the mater plans and elected the following: Jim Maulis as chairman, Peter French as first vice chairman and Jeff Austin as second vice chairman. Confirmed as clerk was Christine Gruttadauria.
Contact the newspaper at auroraadvocate@recordpub.com.
This article originally appeared on Akron Beacon Journal: U-Haul, Goddard School seek to build in Aurora
