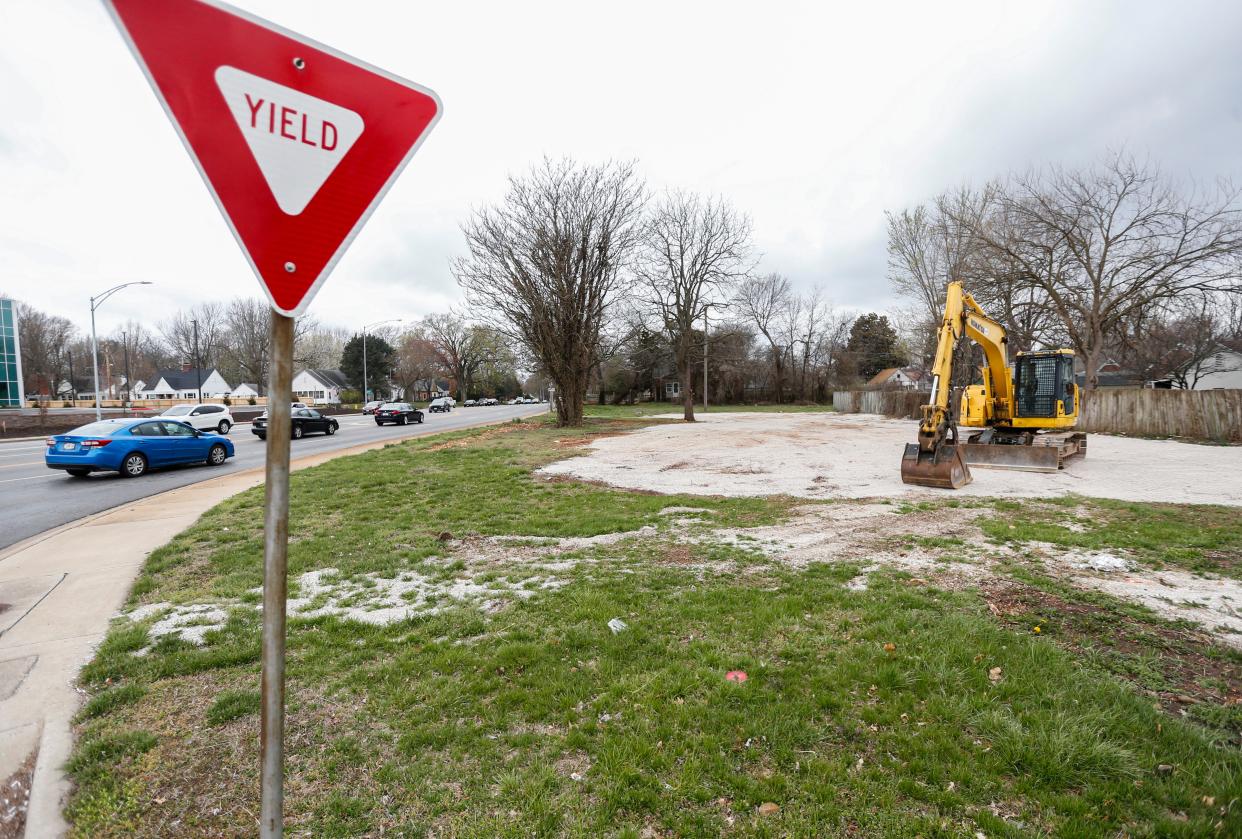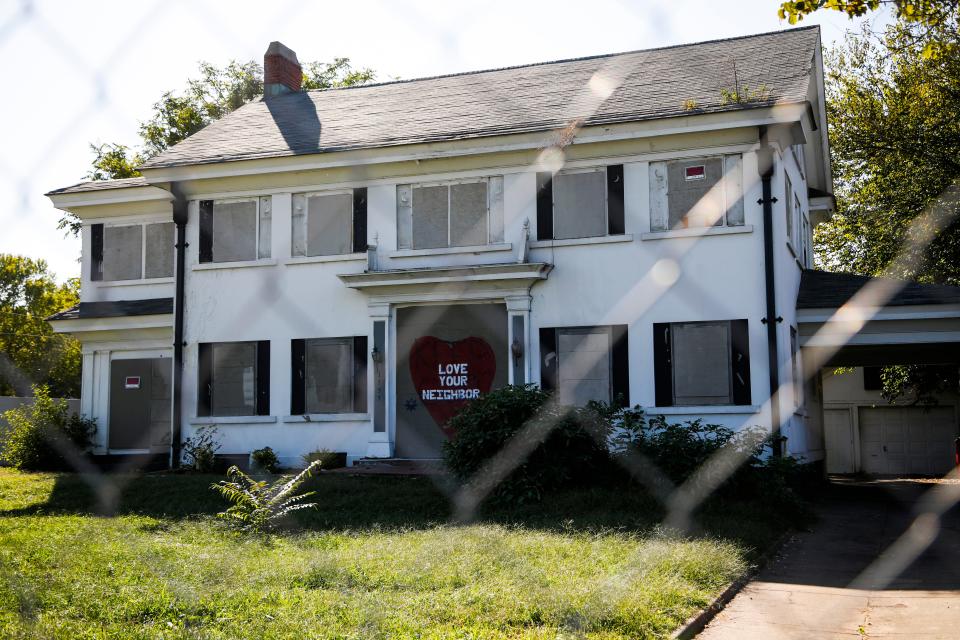University Heights development gets hearing (and staff endorsement) as lawsuit advances

After more than six months of delays, a highly controversial commercial development in University Heights will go before Springfield's Planning and Zoning Commission — with city staff's support.
Dubbed "The Heights," the proposed commercial development on the northwest corner of Sunshine and National would include five floors of restaurants, retail, office space, and executive lofts. It is being developed by Ralph Duda and NBA player Anthony Tolliver through Be Kind & Merciful LLC. Controversy has followed the project since it was first announced, the timeline marked by vitriolic neighborhood meetings, demolition of a historic University Heights building and a lawsuit filed by neighbors seeking to stop commercial rezoning in its tracks.
First submitted to the city in mid-2022, the project is now slated for a first public hearing before the Planning and Zoning Commission at Historic City Hall just two days after the city's April 4 election. Whether the commission recommends approval of the plan or rejects it, the proposed rezoning will eventually move forward to City Council — where it will be judged in part by the mayor and new councilmembers elected Tuesday.
In the newly released staff report, planning official express some concerns with the project, but ultimately support it, saying the plan conforms to city guidelines. They state that "protection of our existing residential neighborhoods is a prime concern" in assessing the project.
"It is important to ensure that new land uses are not detrimental to residential areas and to recognize the vulnerability of residential areas to certain adverse impacts. This objective does not mean that non-residential land uses are automatically inappropriate in residential areas; it means that design and location criteria must consider the existing residential areas," the new report reads.
Change in staff recommendation, continued concerns
Staff previously released a report in December recommending the Commission deny the requested rezoning. In the new report, that recommendation is reversed, with it noted that Be Kind & Merciful "resubmitted a revised conditional overlay district to address staff’s concerns with compatibility of the proposed development with the adjacent neighborhood."
"While the applicant did not commit to design details to the extent staff would prefer, staff has determined that enough parameters have been set to provide compatibility between the subject property and neighboring properties to the degree that satisfies the Comprehensive Plan," reads the staff's recommendation.

Because the rezoning request was initially filed last year, staff had to evaluate the plan under the city's previous Vision 20/20 comprehensive plan, rather than the recently adopted Forward SGF.
City staff "strongly encouraged" BK&M to rezone the property through the Planned Development process, which would have generated the level of design detail staff desired. But according to the report, the "applicant refused."
A Planned Development District would have allowed an "in-depth evaluation of the design, layout, building placement, landscaping, buffering, and building placement" that would have determined the development's compatibility with the adjacent neighborhood and properties, according to the city.
"The Planned Development process … provides for the ability to modify land uses, set defined development, and design standards, but also requires a site plan review process to examine the layout and design features, in detail, with dimensions and quantified design standards so that an actual, accurate assessment can be made and details of design as it relates to compatibility can be assessed," reads the report.
Because of the developer's refusal to use the planned development process, many of the staff's added requirements for the project are included in negotiated, self-imposed restrictions and requirements that go beyond what is strictly required by the city's zoning code.
"The proposed ... requirements, although extensive, leave some room for discretion and provide less assurance as to the project’s site design, building height and building placement," staff writes.
More: University Heights developer complains of unfair treatment in letter to city council
Business restrictions, height and traffic concerns
BK&M have prohibited a number of commercial uses in the building including eating and drinking establishments with drive-in, pick-up window or drive-thru facilities, retail sales of adult novelties, standalone vape shops, or stores that primarily sell package liquor. Staff writes that the elimination of these uses "enhances" compatibility with the nearby residential neighborhood but does not ensure that whatever use is there will be compatible.
"Merely eliminating potentially noncompatible land uses does not ensure compatibility absent specific design and location criteria as it relates to any structures built on the site, site layout and buffering."
While the developer has indicated they plan to maintain the building at five stories, that is not a requirement. The building generally has a height restriction of 75 feet but height of structures near the intersection of National and Sunshine could reach as high as 170 feet.
"If each floor was 10 feet in height, this could (conceivably) allow a 7-story building in areas at least 130 feet away from a (residential) district. Staff is aware that developer provided illustrations shown at the neighborhoodmeetings indicated a 5-story building; however, the actual height limits could allow for a buildingmuch taller very close to the intersection of National Avenue and Sunshine Street," reads the report.
A traffic impact study submitted by the developer found there would be "no substantial impact" to residential streets because of traffic. According to the staff report, there will not be enough increase in traffic to create a "reasonably significant safety or traffic volume concern."
The city is requiring the construction of a raised concrete median on National Avenue restricting access to University Street. Access to the street will only be Right-in/Right-out on the west side of National Avenue and Right-in/Right-out/Left-in only on the east side of National Avenue. A raised concrete median on Sunshine Street will restrict access to the development to Right-in/Right-out/Left-in only and traffic calming measures will be implemented on University Street and/or Hampton Avenue.
Some restrictions on appearance, hours included
The proposed restrictions limit architecture of the building to Bisman, French Country and English Tudor styles, which are common to the University Heights neighborhood. However, staff warns the interpretations of such styles can be subjective and there is not "enough detail to truly limit the development like one could in a Planned Development with approved elevations, site plans and renderings."
"The standards ... pertaining to architectural style are written in such a manner as to give a significant amount of discretion to the developer, therefore there is no guarantee that the building design, placement, or proposed land uses will be established as previously shown by the developer, at community meetings and to staff."
Businesses operating within the proposed rezoning district shall be limited to business hours of 6:00 a.m. to 11:00 p.m. daily.
A final site plan, showing conformance with the proposed requirements, will be submitted to the Planning and Development Department for review and approval by the Administrative Review Committee "prior to the issuance of permits for the construction of permanent improvements within the proposed rezoning district," according to the report.
More: Be Kind & Merciful asks judge to dismiss University Heights lawsuit in first hearing
Lawsuit against BK&M continues
Filed in December, a lawsuit filed by a group of University Heights residents seek to enforce covenants and deed restrictions in the neighborhood that purport to bar commercial development from occurring.
The deed restrictions in question date to the original development of the University Heights neighborhood in the 1920s and include a "restriction on any building constructed thereon other than a private residence" as well as "setback requirements from the front property line."
In the city staff's report, they note that "private covenants or restrictions on private property are a civil matter." As a result, the city does "not consider or enforce such matters" because the restrictions' "legal status must be determined by a court." Therefore, the city will continue with the rezoning process unless a court intervenes to tell them to stop.
The first hearing in the case was heard earlier this month — with Be Kind & Merciful arguing the court should dismiss the case. Judge Michael J. Cordonnier denied the motion to dismiss on Thursday and the lawsuit will continue.
This article originally appeared on Springfield News-Leader: City staff recommends approval of University Heights development

