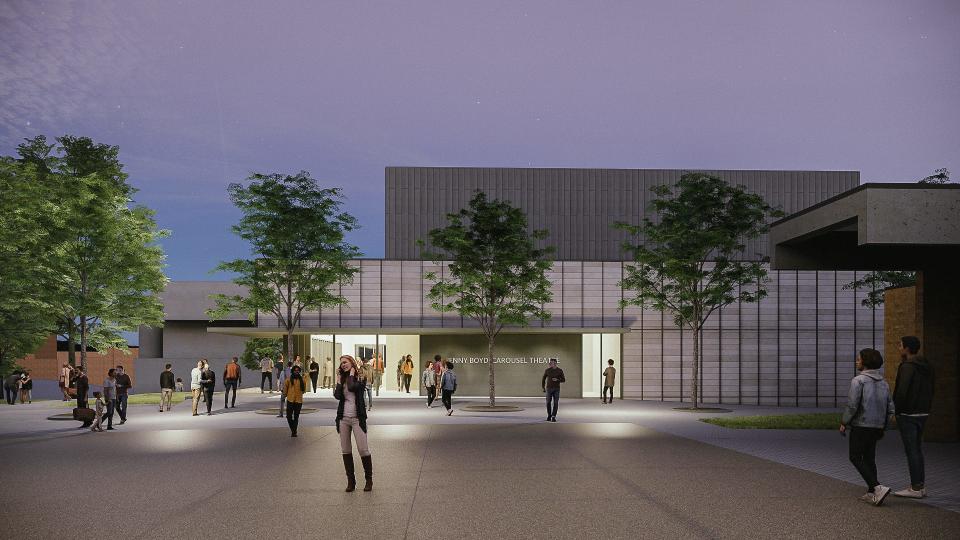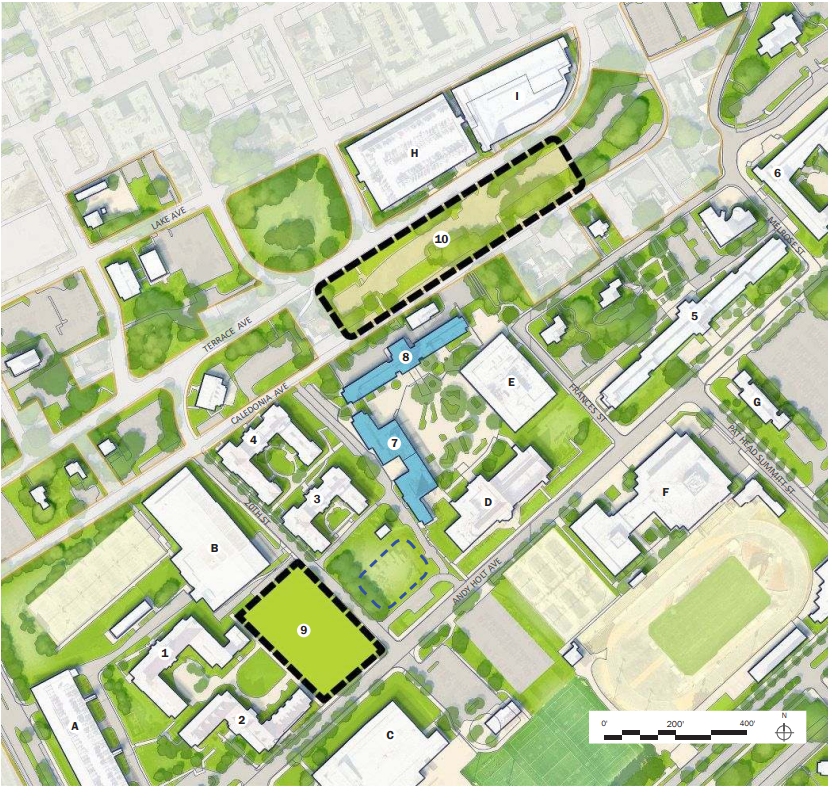How the University of Tennessee is expanding campus to meet changing student needs
The University of Tennessee at Knoxville is moving forward with a new guiding vision that will transform campus physically to meet changing student needs and prepare for the future.
The UT Board of Trustees approved 10-year-plus master plan last week, and it expands the boundary of campus to meet a growing student population and includes a proposed Neyland Stadium hotel.
A 1.5-mile circle centered in the heart of campus will help administrators identify where to expand, acquire real estate and establish partnerships.
UT Knoxville and the city of Knoxville are partnering on a proposed pedestrian bridge that would connect that campus to south Knoxville, opening up all kinds of opportunity for the university to grow across the Tennessee River.
This expanded view of campus includes the South Waterfront district, where UT is spending millions on property, north Knoxville, Sequoyah Hills and downtown between Henley Street and Gay Street.
The master plan also sets ambitious goals for meeting student housing, parking, research and campus expansion needs:
5,000 new and replacement beds within the next five years
A new standalone parking garage
New academic and research facilities
Here's what you can expect to see happen on campus in the near future.
What does the University of Tennessee's master plan accomplish?
The master plan lays out how the university will physically change in the next decade.
The university wants to create better gateways, access and first impressions of campus by:
Making campus into a pedestrian and accessibility-friendly environment
Providing a sustainable strategy for parking
Building stronger connections on campus
Improving downtown, river and community connections
The university wants to improve the places students live, study and participate in campus life by:
Maintaining conditions of facilities
Providing spaces for students to relax, study and collaborate
Improving instructional spaces
Growing Greek life and Greek life housing
Increasing space for interdisciplinary and campus research
UT plans to improve the student experience
Create shared facilities for interdisciplinary research and learning in targeted areas: Melrose Place, The Hill, Circle Park, University of Tennessee Institute of Agriculture, Haslam College of Business, Cherokee Farm, Temple Hall
Create settings on campus promoting student wellness and success in targeted areas: Terrace Avenue and Caledonia Avenue; South Waterfront district; Cumberland Avenue; athletics facilities, including Lindsey Nelson Stadium and a fieldhouse; a new recreation center; Laurel Residence Hall; Second Creek Housing
Create new streetscapes, gateways and access to campus, primarily for pedestrians and bicycles in targeted areas: Joe Johnson bridge; Caledonia Avenue streetscape projects connecting University of Tennessee Institute of Agriculture with the Hill; South Waterfront district; pedestrian bridge; Melrose Place; UT Convention Center; Cherokee Farm; downtown Knoxville
UT construction projects in the master plan

Each phase of the master plan includes several proposed new or renovated academic buildings, student housing and athletics additions.
A facilities evaluation concluded 30% of campus spaces are overall in good condition; 32% were in average condition, 25% were in poor condition and 1% were scheduled for demolition. Twelve percent of spaces were not assessed.
Projects in progress now:

Energy & Environmental Science Research building
Croley Nursing building
Two residence halls adding 1,275 beds: One near Dogwood and Magnolia Halls and one near Caledonia Avenue and Terrace Avenue
Todd Helton Drive residence hall
Replacing the previous Carousel Theatre with the Jenny Boyd Carousel Theatre
Melrose Student Success building
New Haslam College of Business building
Renovations: Andy Holt Tower interior and the Walters Academic building
More:Tennessee baseball's Lindsey Nelson Stadium has changed. Here's what's new.
Proposed UT projects within the next five years
Neyland Stadium hotel
Chemistry building
Four interdisciplinary buildings
Greek housing expansion, plus renovations or replacements for Carrick and Reese residence halls
Second Creek student housing
Residence hall at Volunteer Boulevard and Lake Loudoun Boulevard
UT Drive parking garage with 1,000 spaces
Renovations: Vet Med small animal hospital, Goodfriend Tennis Center, Neyland Stadium east and the Neyland Thompson sports center
UT projects planned for five to 10 years
Academic building at Circle Park
Health and Physical Education/ROTC new building
Research building at UT Research Park at Cherokee Farm
Interdisciplinary instructional building after demolition of Walters building
Institute of Agriculture Garden Education and Discovery Center
Institute of Agriculture parking garage with greenhouses
Renovations: Art and Architecture building, Communication and Student Services buildings, Morgan Hall building addition and renovation, Hoskins addition and renovation, Stokely Management and the Allan Jones Aquatic Center addition and renovation
UT projects planned for 10 years and beyond
Six new academic buildings on campus for these sites: Ferris, Perkins, University of Tennessee Institute of Agriculture Northeast, University of Tennessee Institute of Agriculture McCord, Humanities and Social Sciences replacement and McClung Tower replacement
An academic building site and garage at Massey
Housing Village
Redevelopment of International House
Redevelopment of Laurel and Hess residence halls
Mixed-use building at the pedestrian bridge landing near Thompson Boling Arena
South Waterfront district projects
Renovations: Andy Holt Tower, Austin Peay building, Crops Genetic Laboratory, food safety building, Nielsen Physics addition and renovation and the Nursing education building addition and renovation
A previous master plan was established in 1994 and updated in 2001. A subsequent plan was created in 2011 and updated in 2016. This new master plan began to take shape in 2021.
University of Tennessee capital projects and improvements that should start this year
The board also approved eight UT Knoxville construction projects, about $106.9 million worth, at its meeting. The projects need to be approved by the State Building Commission before entering design and construction later this year.
Parking garage construction: Design work should start on a new parking garage this year. It is not stated if the cost is for one or multiple garages. Cost: $62.7 million.
Communications and Student Services Buildings renovations: Renovations of the large circle building for the College of Communication and Information will include "room reconfiguration, building systems repairs and upgrades, patio improvements and all related work to complete the project." Cost: $15.3 million
Conference Center upgrades: Upgrades to the Henley Street building include "general building system maintenance needs, exterior structural and envelope repairs, improvements to interior areas throughout the building, and all related work." Cost: $3.8 million
More:Tennessee football fans get swanky upgrades at Neyland Stadium, from luxury seats to 360-degree bar
Haslam College of Business upgrades: Renovations to the Haslam College of Business building and the Stokely Management Center are intended to meet the college's changing enrollment and space needs. Cost: $5 million
Intramural Fields renovations: Improvements including a new support building, general upgrades and improved amenities. Cost: $5 million
Student Union renovations: Aimed at improving dining and student areas. Cost: $5 million
Elevator upgrades: Upgrades of various education and general buildings across campus. Cost: $5 million
HVAC Upgrades: These are repairs to mechanical systems in various buildings across campus. Cost: $5 million
Which projects were removed?
The board removed three projects proposed for the University of Tennessee Institute of Agriculture at UT Knoxville: Fusion Center, Meat Science Lab Facility and NextGen Broiler Facility.
The projects were estimated at a combined cost of $78.3 million.
Senior vice president David Miller said at the board's finance committee meeting that proposed projects don't all "become projects, so we're removing three projects from previous lists."
The agenda said the University of Tennessee Institute of Agriculture is seeking American Rescue Plan funding for the lab and broiler facilities.
Keenan Thomas reports for the Knox News business growth and development coverage team. You can reach him by email at keenan.thomas@knoxnews.com. Support strong local journalism and unlock premium perks at knoxnews.com/subscribe.
This article originally appeared on Knoxville News Sentinel: University of Tennessee expands Knoxville campus downtown, waterfront

