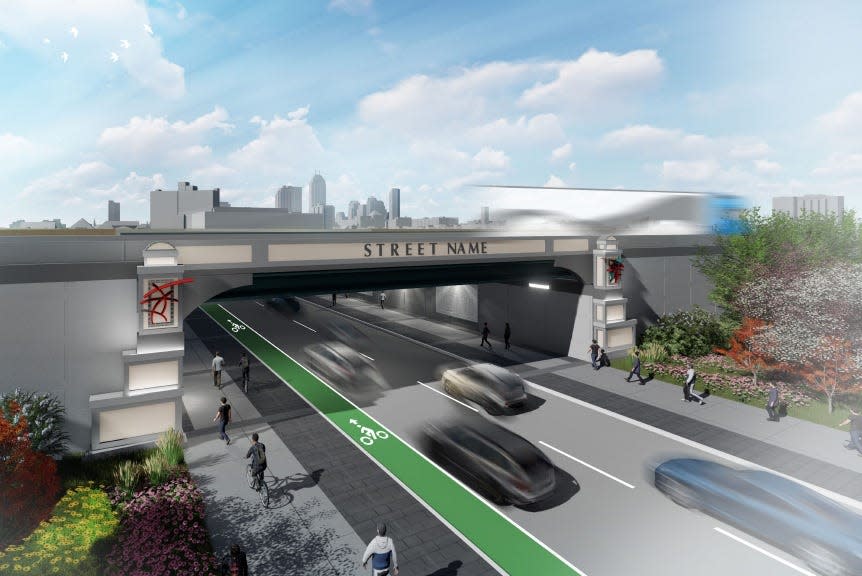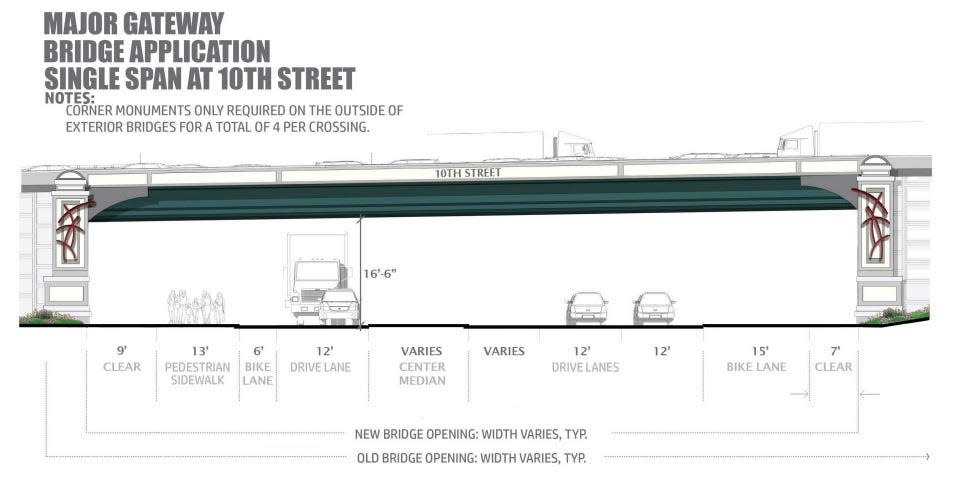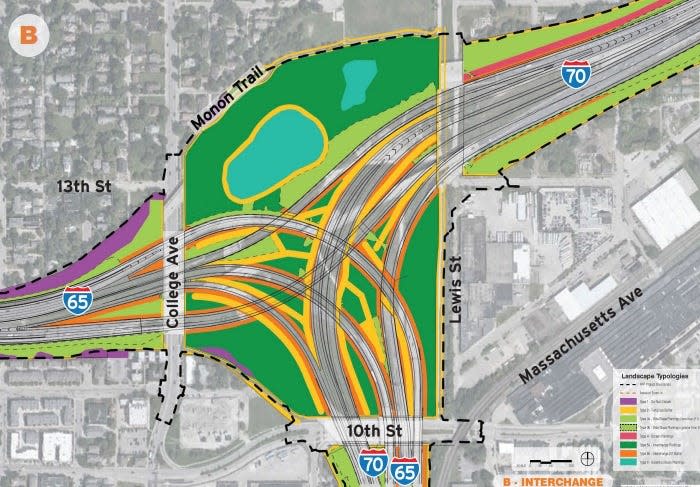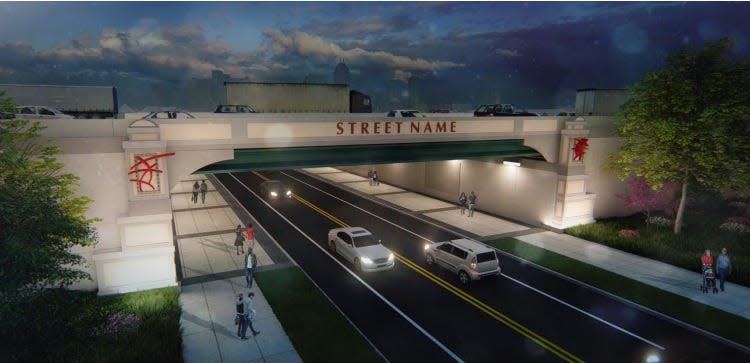An 'urban forest': What the new North Split bridge areas will look like
The North Split reconstruction project tearing up Indianapolis' downtown I-65/I-70 interchange is about more than highways.
Part of the $350 million project involves redesigning the streets beneath the new bridges and creating an "urban forest" of landscaping around and between the new slabs of concrete.
The reconstruction of the heavily burdened interchange will reduce its footprint, and the extra space will largely be converted to greenspace and pedestrian-friendly walking areas.
North Split project: Your questions answered
While the interstates are projected to open to traffic by Thanksgiving next year, crews will continue to work on the aesthetics into 2023.
The Indiana Department of Transportation and Superior Construction, the company contracted to reconstruct the North Split, have held a series of public meetings throughout the last month with nearby property owners detailing what these new areas will look like. Here's a preview.

The underpasses
The North Split project will demolish and reconstruct more than 40 existing bridges, including those over 13 downtown streets.
All bridges in the project will incorporate design enhancements to make the underpass more visually appealing and friendlier to pedestrians: wider sidewalks, bridge abutments, signs, lighting and monuments along the bridge entrances.

The pavement for sidewalks will have different materials and accent colors to differentiate them from the roadway. Lights will be mounted on the walls under the bridges and on the bridge columns, and bar-style uplighting will illuminate the monuments.
Indiana bridge conditions: See which bridges in your Indiana county are in poor condition
On bridge openings over thoroughfares or neighborhood-connecting streets, referred to in Superior Construction's design guidelines as "major gateways," there will also be landscaping, space available for locally commissioned public art and, depending on the width of the street, space for multiple modes of transportation.
For example, the design beneath the 10th Street bridge includes three driving lanes, two bike lanes and a 13-foot pedestrian sidewalk.

The other major gateways are Central Avenue, College Avenue, Lewis Street/Monon Trail, New York Street, Michigan Street and Washington Street.
Some work has begun, most significantly with the bridge over St Clair Street, the first completed bridge in the project. St Clair is one of three "minor gateway" bridges — the other two are over Market and Vermont Streets — which will be visually consistent with the major gateways but simpler, and without added room for public art.
The public art on INDOT's land will be mostly on panels inside the major gateway underpasses and on the monuments adorning the bridge entrances.
Most of the aesthetic enhancements will be done after the bridge construction is finished toward the end of 2022. This aesthetic work will carry over into 2023.
Greenery
The intent of the landscape design, based on feedback from neighbors, was to create a kind of "urban forest" feel, said Ron Taylor, an architectural designer on the project. This includes grasses, wildflowers and canopy trees that are native to the Midwest and require minimal maintenance.
Speedway hotel to resume: 'We are ready for that eyesore to be fixed'
Generally, the side slopes directly adjacent to the concrete highways will host native grasses and wildflowers; areas farther out, shade trees, like oaks and hickories, and ornamental trees like dogwoods.
These plantings will likely happen in May or June of 2023.

Noise barriers
Next summer, two walls meant to block neighboring homes from highway noise will be constructed along the north side of I-70 on the east leg of the interchange: One from Lewis Street to Commerce Avenue, and one from Commerce to Valley avenues. These should be in place by November, said Erica Johnson of engineering consulting firm HNTB.
Some evergreens will be planted as a visual buffer between the noise walls and adjacent neighborhoods, Taylor said.
Those residents had a hand in choosing a gray stone for the noise walls, through a postcard survey conducted over the summer.

Your feedback
INDOT and Superior Construction are collecting public feedback about these plans through Dec. 10. Comments can be emailed to info@northsplit.com. More information and detailed plans are online at northsplit.com/landscape.
Contact IndyStar transportation reporter Kayla Dwyer at kdwyer@indystar.com or follow her on Twitter @kayla_dwyer17.
This article originally appeared on Indianapolis Star: North Split: What new underpasses, landscaping will look like

