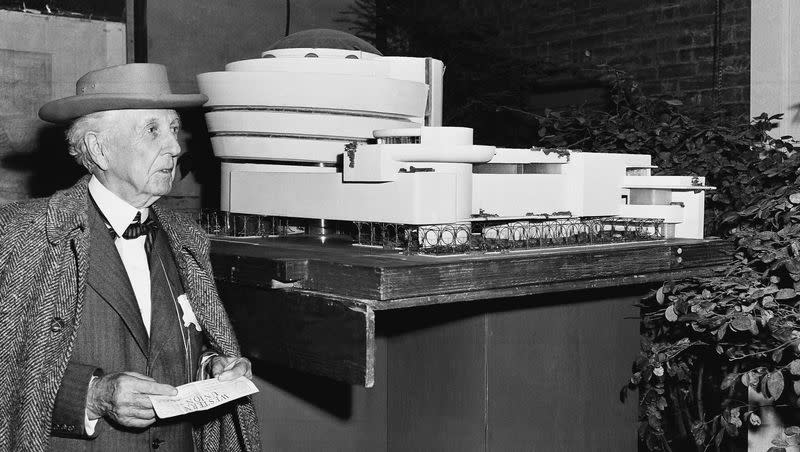Video: Walk through ‘Tirranna,’ one of Frank Lloyd Wright’s last designs

- Oops!Something went wrong.Please try again later.
Architectural Digest recently visited one of the last homes designed by Frank Lloyd Wright and filmed a walk-through with the president and CEO of the Frank Lloyd Wright Foundation, Stuart Graff. The video was posted on YouTube Wednesday and already has more than 220,000 views.
Wright designed the home, which is called Tirranna, in 1955 for John Rayward and his family along the Noroton River in Connecticut.
As Graff began the tour of the home, he explained nature’s significance in its design. He quoted Wright, “Nature is the only body of God we ever see,” and pointed out details meant to draw the residents outside.
Connecticut Explored explained how this home had “been a mystery” to the public “except for a few photographs.” Graff said walking into the home made his heart race and added, “This is one of my favorite Frank Lloyd Wright designs, but I’ve only ever seen it in the photographs and in the drawings that Frank Lloyd Wright and his apprentices created.”
The home isn’t just beautifully designed, it’s also a celebration of nature.
“Wright called the curve of the house a solar hemicycle, meaning it would follow the sun throughout the day,” Graff explained, noting that it’s a natural way of lighting and warming the house.
Explaining the significance of the home’s small master bedroom, Graff said, “Wright wanted to connect people with other people, even within a family, so he creates these designs to push you outwards.”
The line between Tirranna’s interior and exterior is meant to be blurred.
Wright typically named the homes he designed. For this house, he chose the Australian aboriginal word for running water, “Tirranna.” Graff explained that this name “was selected by Wright to signify the relationship of this house to the Noroton River.”
At Rayward’s request, Wright updated the home with several new rooms, including a newer master suite and an observatory. The Frank Lloyd Wright Building Conservancy described this home as one of the largest designs he ever constructed at 7,000 square feet with seven bedrooms and 8 1/2 baths.

