A visit to Tarpon Island: Tour this Palm Beach 'spec' mansion priced at $187.5 million
Developed on speculation with a price tag of $187.5 million, Tarpon Island is one of a kind — literally.
Not only is the estate the most expensive home ever listed in Palm Beach, but the site is unlike any other: It’s the only private island in town.
The island is a four-sided property measuring about 2.3 acres with a grand total of 1,163 feet of frontage on the Lake Worth Lagoon in the Intracoastal Waterway. The views of the lagoon and the waterway are, to say the least, dynamic.
A picturesque span connects the island to the rest of the Estate Section near Everglades Island.
“It has its own bridge. How many houses in Palm Beach have a bridge? None,” says Palm Beach resident Todd Michael Glaser, whose eponymous company developed the estate with Miami-based investors Jonathan Fryd and Scott Robins.
With 28,618 total square feet of living space, inside and out, the two-story, British Colonial-style mansion at 10 Tarpon Island took 11 months to complete. It offers 11 bedrooms, 15 bathrooms and seven half-baths.
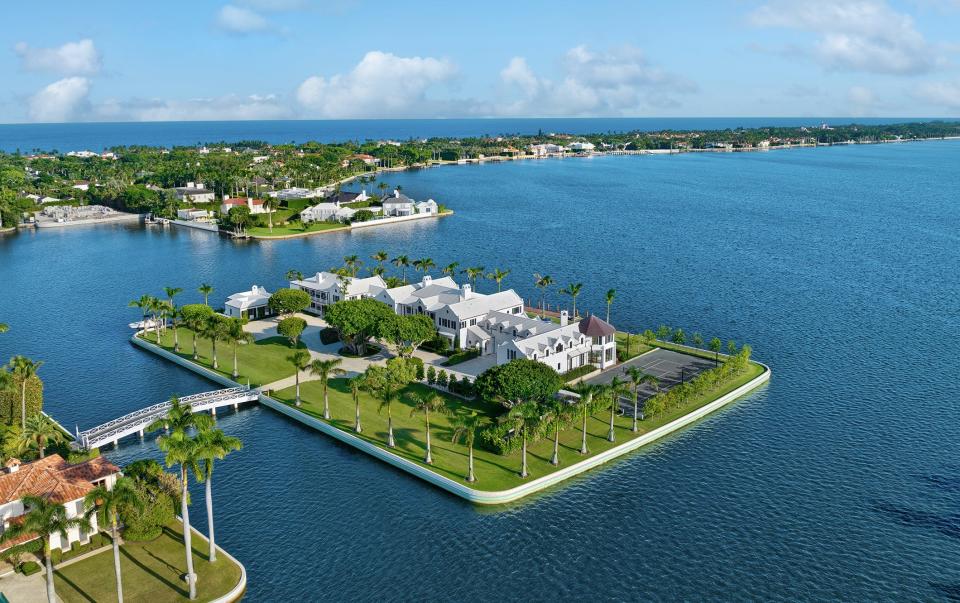
'“We flip-flopped the house”
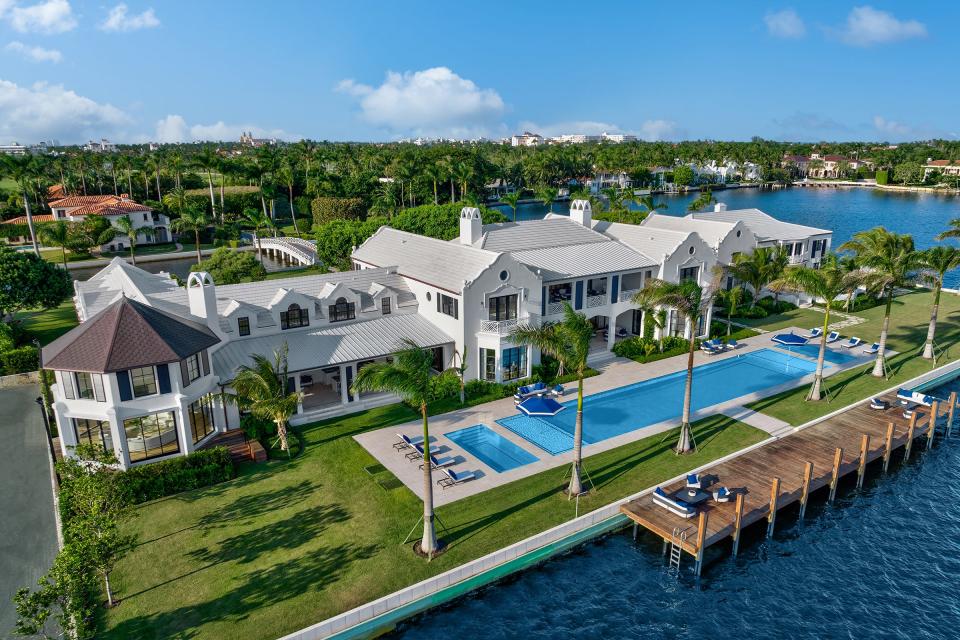
The project transformed the island’s original Bermuda-style house — designed in 1937 by noted architect Howard Major — into a guesthouse. A new, much-larger addition for the main living areas was built onto it in a similar architectural style.
“We flip-flopped the house. You can’t tell where one house started and the other began,” Glaser explains.
The island was originally zoned for two homes, but the previous owner had built only one on the southeast side of the property, providing room to expand.
“We liked the style of the existing house — it was very Palm Beach,” Glaser says. “We kept part of it, knocking down the servants’ quarters and the garages."
Into the repurposed guesthouse went VIP guest suites, a spa with a sauna and steam room; a gym with a weight room and cardio room; a hair salon; and staff quarters. The original living room became what Glaser describes as a “media/hangout” room.
The guesthouse nearly abuts the east property line. “So when you are in the gym, you feel like you are on a yacht,” Glaser says.
Main residence flanked by guesthouse, tennis-and-dining pavilion
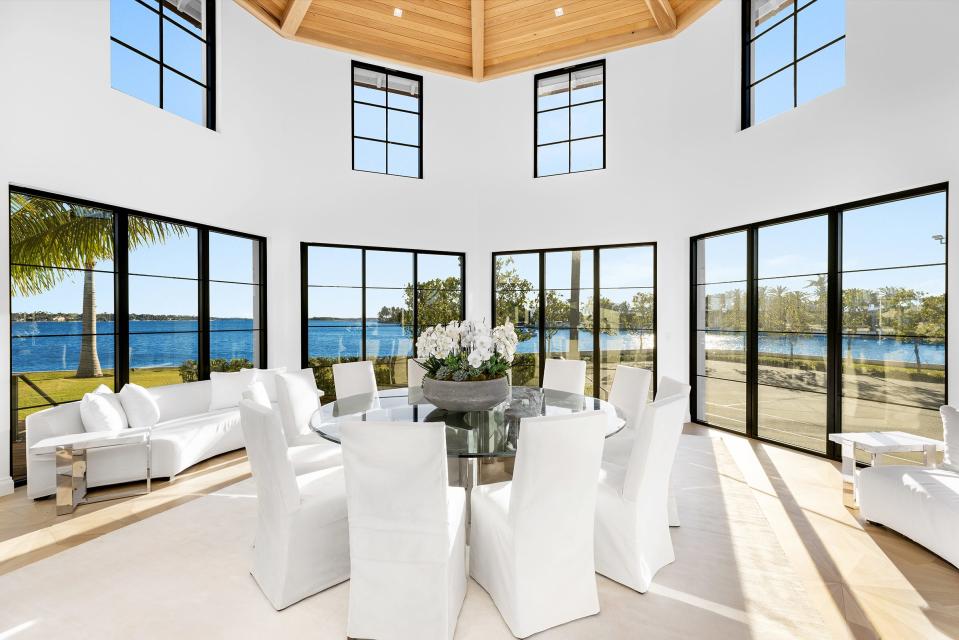
The new addition to the west houses the main living areas, most of the bedroom suites and the five-car garage. An air-conditioned octagonal tennis-and-dining pavilion, rising two stories, is attached to the house and overlooks the tennis court on the far west side of the property.
The fish-scale pitched copper roof on the tennis-and-dining pavilion is “very whimsical,” he says. “That was my idea, but the original architecture dictated the new architecture. Roger did a good job,” he says, referring to architect Roger Janssen of Daily Janssen Architects, who designed the mansion.
Since the overall house is organized in three sections — the main house flanked by the guesthouse and the tennis-and-dining pavilion — the mansion does not overwhelm, and its flow is logical, he adds.
“There’s one driveway, with three parking areas. It’s all connected, but broken up for three uses, so it doesn’t live like a huge mansion with 50 staff.”
It’s also convenient, he says. For example, “the manicurist, hair stylist, trainer, or tennis instructor can park in the east driveway (near the gym and salon), rather than the main house’s parking space.”
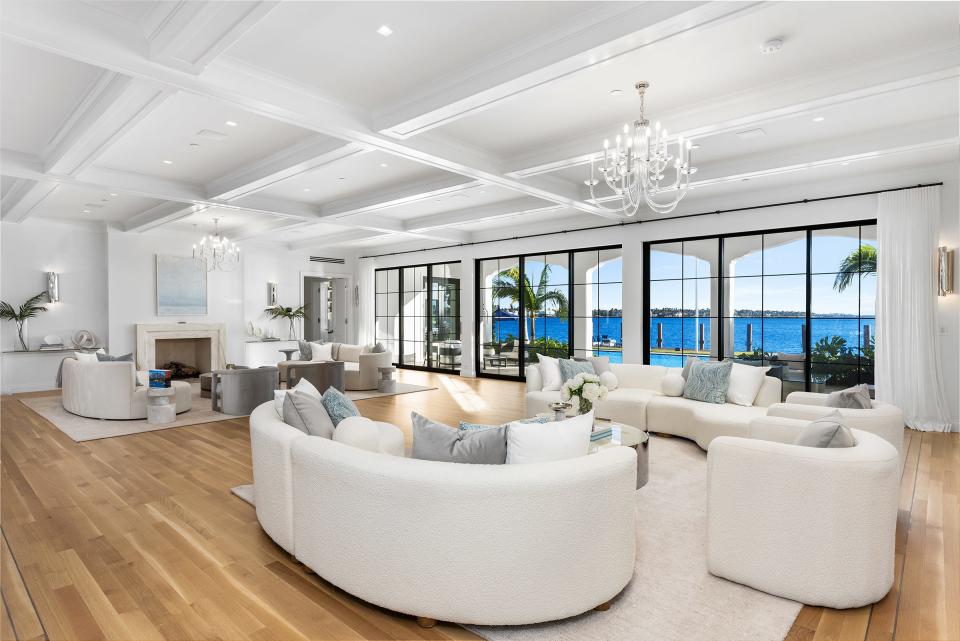
Christopher Cawley Landscape Architecture designed the grounds. The interior finishes were provided by Glaser’s wife, interior decorator Kim Glaser, while Meridith Baer Home staged the rooms with a mix of contemporary- and transitional-style furnishings.
Agent Suzanne Frisbie of the Corcoran Group is co-listing the property with agent Chris Leavitt of Douglas Elliman Real Estate. Broker Christian Angle of Christian Angle Real Estate is also involved.
Here’s a deeper look at the amenities that help set 10 Tarpon Island apart in a town where distinctive properties line street after street.
Water as far as the eye can see
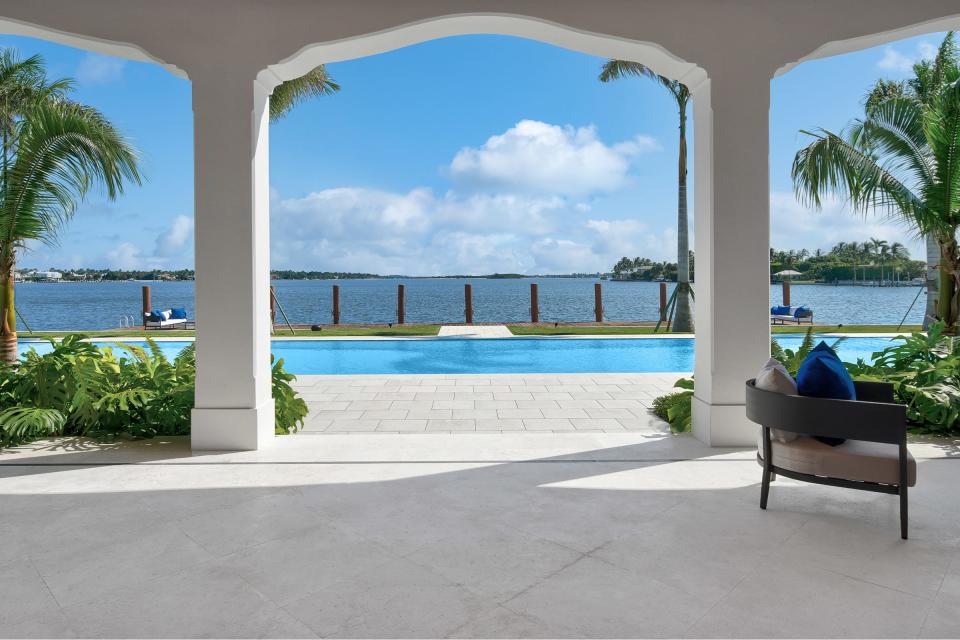
Because of Tarpon Island’s layout and position, the site offers 360-degree views of the water. The most dramatic vistas, however, are from the patios and terraces on the south side of the house. Standing there, one looks straight down the Intracoastal Waterway for a little more than a mile to the Southern Boulevard Bridge near former President Donald Trump’s Mar-a-Lago Club. And the water views continue even farther.
The homes of Everglades Island rise to the west, while the rest of Palm Beach stands to east. In addition to the bridge, the island can be accessed by boat, thanks to the two docks.
“We built a new dock on the south side, and there are two boat lifts on the northeast corner of the property. It’s set up nicely,” Glaser says.
The south dock measures 100-by-20 feet and “lives like a deck,” he adds.
Walkways incorporate irregular slabs of stone set within grass “for a softer vibe. They are not square pavers. They are big pieces of natural Florida keystone,” Glaser says. “It’s organic.”
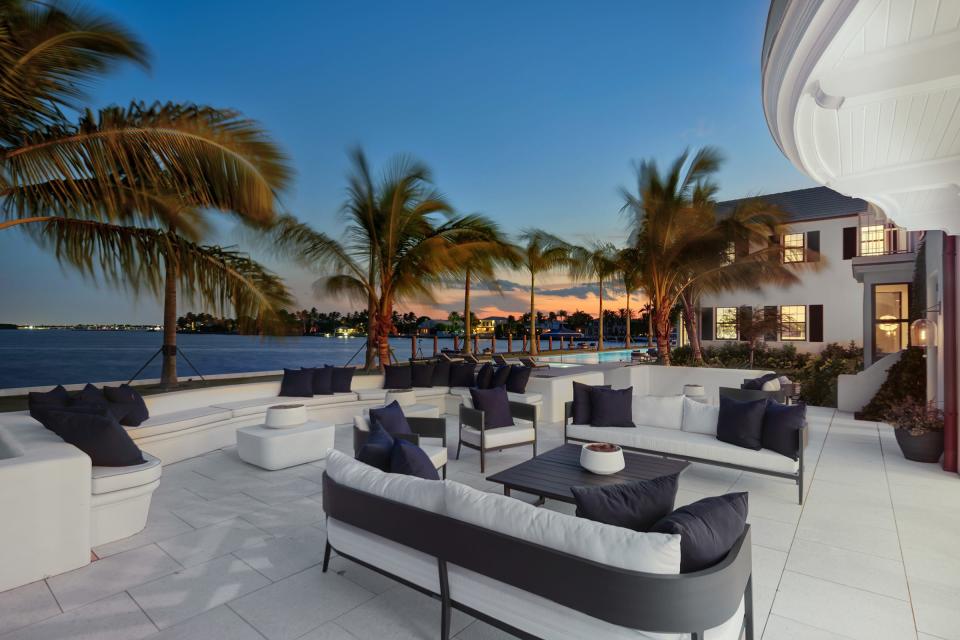
A swim in the sun and tennis after sunset
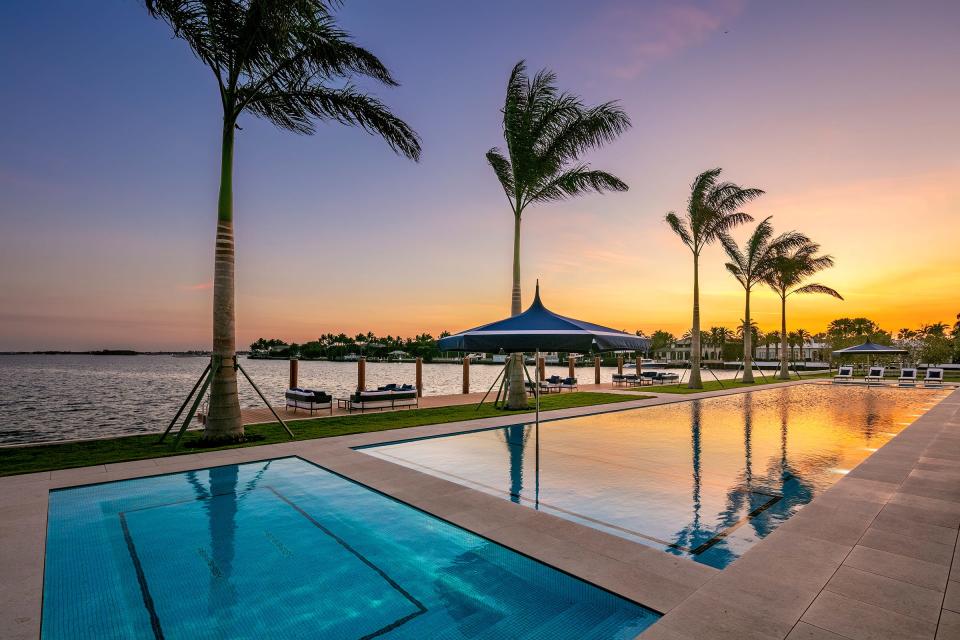
The guesthouse, meanwhile, has its own lakeside pool.
There’s also the lighted clay tennis court, a rarity in town because of zoning codes. The court was “grandfathered” into the plans because one had previously existed in the same spot on the property.
“The court runs north and south, an important orientation for tennis players,” Glaser says, to keep the sun out of their eyes.
Nearby is the south-facing outdoor dining loggia, with a well-equipped summer kitchen and a work island with pull-up seating.
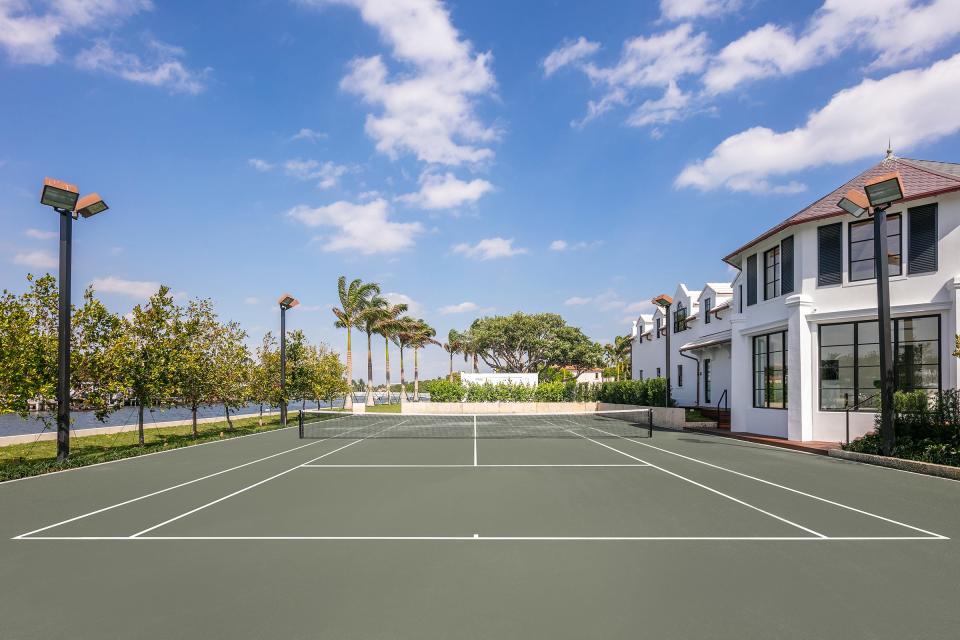
Making a grand entrance
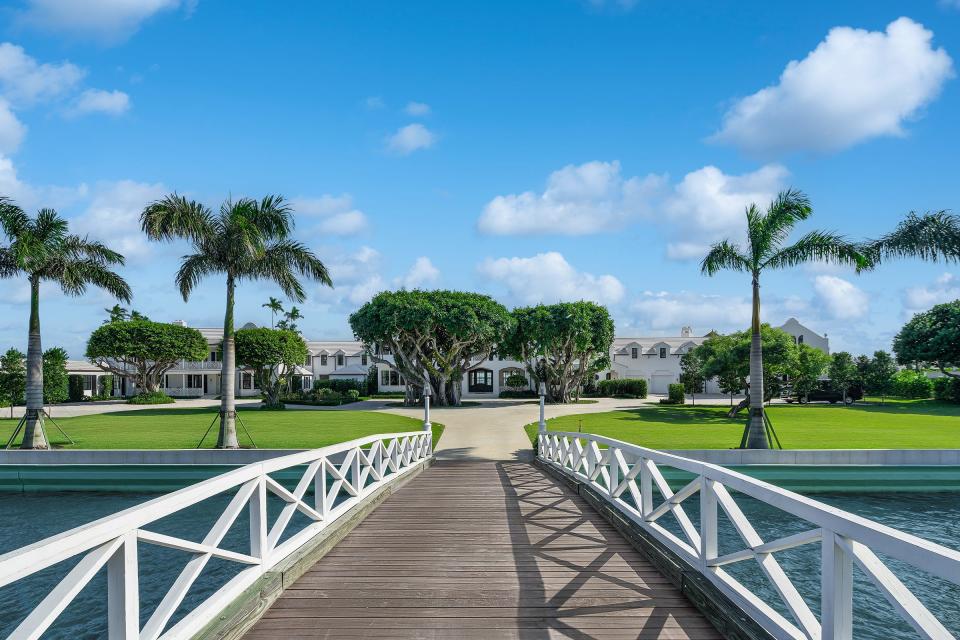
On the opposite side of the property, the main entrance point from the bridge is flanked by two huge banyan trees, which were points of inspiration for the home’s layout, Glaser says.
“When we (first) went to the island to see what we’d do and came over the bridge, I saw the two big banyan trees. I said, ‘Hit the brakes. Why not put the front door between the banyan trees?’
“I saw how it all would line up. It was perfect, almost dead center, and that was the basis for the property,” he says.
Room after room, after room, after room
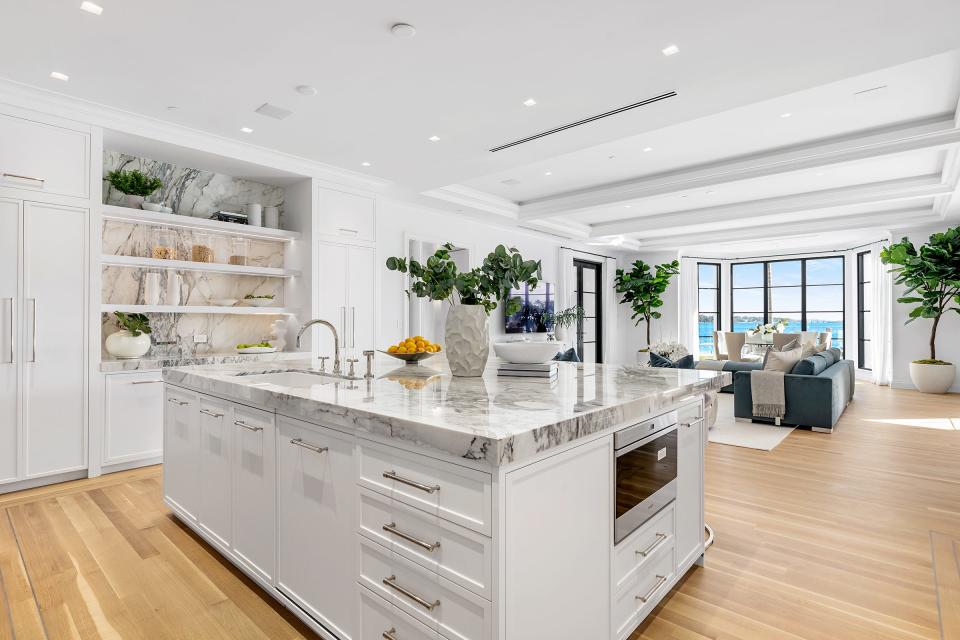
The floor plan has rooms unfolding on either side of the central living area, which has a seating area by one of the home’s four fireplaces. The formal dining area is adjacent. From the front door, one looks straight through this space, where floor-to-ceiling glass doors frame views of the pool, the main dock and the waterway.
Among the other rooms are:
a library with hardwood flooring, built-in cabinetry, a bar with refrigerated wine storage, a beverage center and a humidor for storing and displaying cigars;
an entertainment room with a fireplace, a wine refrigerator, a space for a billiards table and a movie lounge;
a separate wine room, an elevator and an expansive playroom with its own beverage station;
two kitchens — a full-size one open to the waterview family room; and a smaller one nearby, with a commercial walk-in cooler, to accommodate a personal chef or catering staff.The latter kitchen connects to the outside barbecue area with a fireplace; and
four laundry rooms — one has three sets of washers and dryers; one has two sets; and two have one set. “I’ve never done that before,” says Glaser.
Between the main dock and the house is the 98-foot-long swimming pool — including a “cold-plunge” pool at one end and a whirlpool spa at the other. Its position provides a southern exposure for sunbathing and swimming.
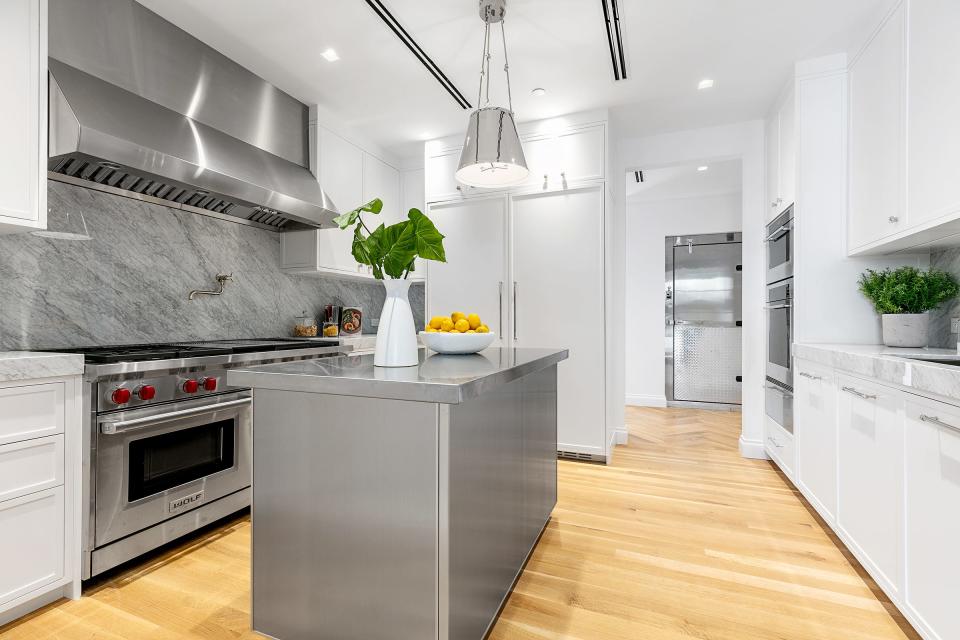
Primary bedroom suite has two of everything
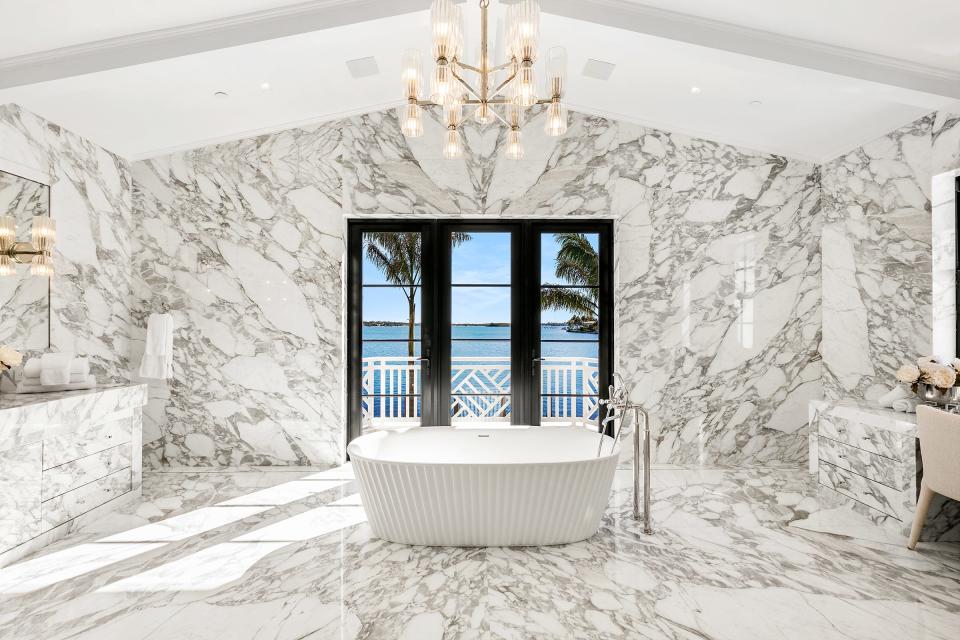
Expansive dressing areas flank the second-floor primary bedroom, with its glass doors overlooking the pool and lake. Each of the two primary bathrooms is appointed in book-matched Italian marble.
In one of the baths, an oversize glassed-in shower looks across to the freestanding soaking tub positioned by French doors that open onto the waterview balcony.
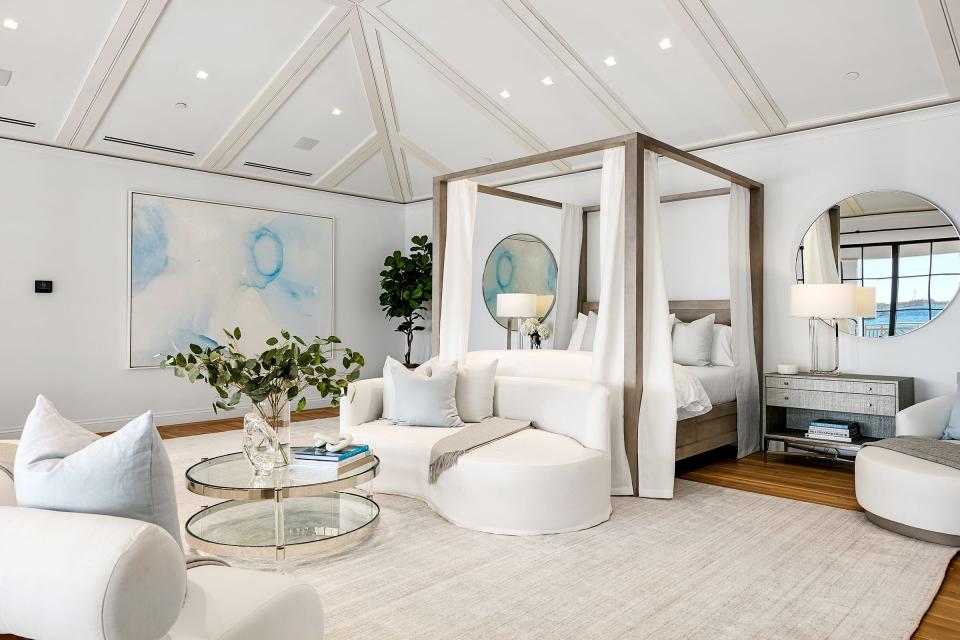
Developer has been busy in Palm Beach
Glaser has bought, built, renovated and sold a number of properties in Palm Beach over the past few years, sometimes with investors and sometimes alone or with his wife.
Glaser spent the majority of his career in real estate development in Miami-Dade County but has lately focused on projects in Palm Beach, where his company has an office.
His partners in the Tarpon Island project head Fryd Properties and Scott Robins Cos. The three men have worked together on redevelopment projects in Palm Beach and elsewhere.
Discussing Tarpon Island, Glaser’s enthusiasm is apparent.
“I’d like to keep this house. If I could afford it, I’d buy my partners out in a heartbeat,” he says. “You have safety, privacy and you are on the lagoon. The island itself makes this property special, but the house brings it over the top.”
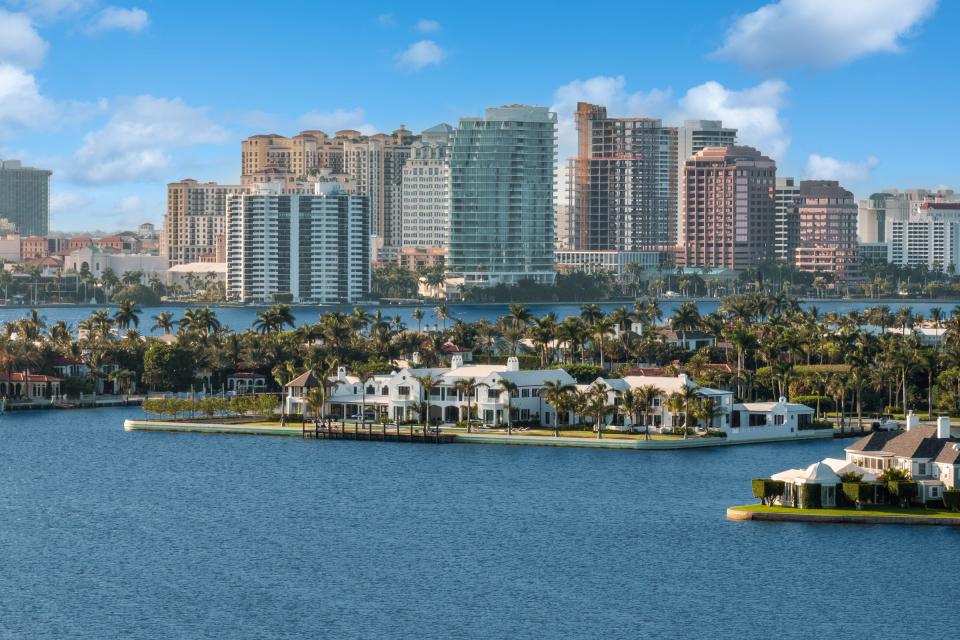
*
To see more photos of 10 Tarpon Island, click on the photo gallery at the top of this page.
*
Real estate writer Darrell Hofheinz contributed to this story.
For more than 20 years, Christine Davis has written about Palm Beach real estate in the "On the Market" feature in the Palm Beach Daily news.
This article originally appeared on Palm Beach Daily News: Tour a mansion priced at $187M on Palm Beach's only private island

