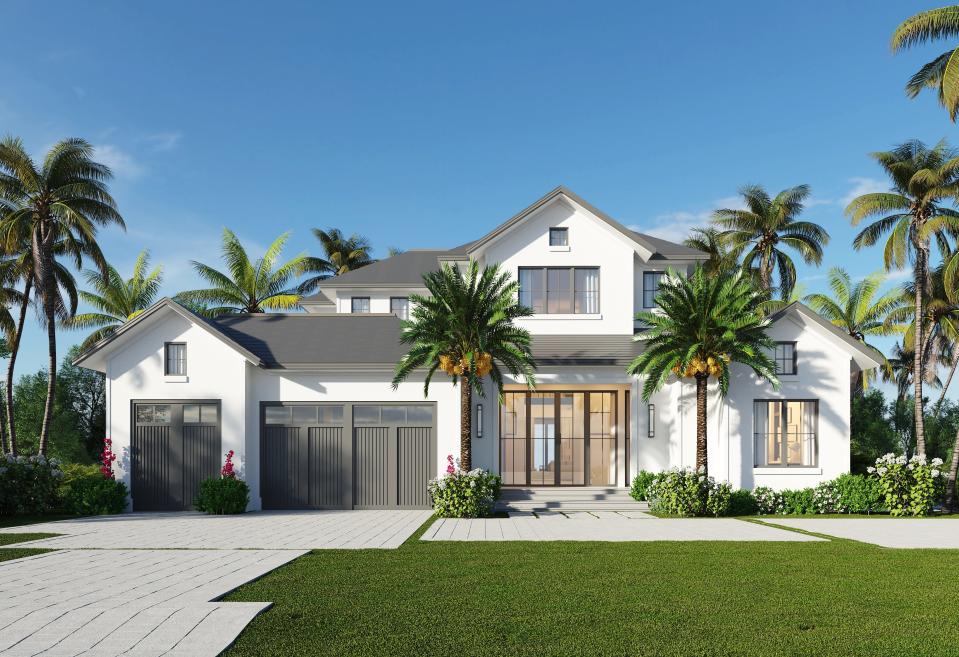Waterside Builders announces construction of new custom home on Neapolitan Lane

Waterside Builders, Inc., a luxury custom home builder in Naples, Florida, announces construction commencement of a custom home at 508 Neapolitan Lane in Park Shore. Located just minutes from Waterside Shops, Venetian Village, and the Gulf of Mexico beaches, this residence will showcase architecture design by Falcon Design.
A transitional modern cottage, the 5,054 square-feet under air two-story home expresses timeless beauty in its elevation with clean lines, gable roofs, and oversized farmhouse windows. The expansive front porch opens into a dramatic entry with gallery vestibule and private hallway access to a homeowner’s office or guest suite. Open concept living is heralded throughout the home beginning with the focal 20’ by 22’ great room adjacent to the chef’s kitchen and dining room. Thoughtful planning throughout the kitchen space gives owners both entertaining and storage options including a separate wine and beverage center, walk-in pantry, service pantry with wet bar, and friends entrance with bag drop, organization cabinetry, and utility room access. The 14’custom island claims center stage in the kitchen with seating for five and views of both indoor and outdoor living spaces.
The first-floor owner’s suite is notable for its generous space and privacy. Natural light spills into the bedroom from floor-to-ceiling windows and the elongated space allows for a natural extension into the owner’s bath and dressing room. Double vanities flanked by a free-standing bathtub, double glass-door walk-in shower with benches, water closet, and seated vanity table conclude the owner’s bathroom.
Additional ground floor living is beckoned in the outdoor spaces accessed by recessed sliding doors. The 13’ x 18’ outdoor living room flows into the nearby outdoor dining space and summer kitchen with entertaining island, sink, under counter refrigerator and grill. The 14’ x 40’ pool serves as both visual backdrop to the outdoor landscape as well as recreation hub with its cascading water features, recessed spa, and oversized sun shelf with loungers and umbrella.
Three additional guest suites and living room are located on the second floor along with second laundry space, and guest breakfast and beverage bar. Suites include walk-in closets, double vanities, and recessed ceiling details.
“This home features many of the luxury details that discriminating home buyers are looking for in the Naples market,” states Mike Assaad, owner and president of Waterside Builders. “Open concept living is still very popular, and this floor plan captures that along with the additional benefits of open concept outdoor living as well. This is truly an entertainer’s home with a custom wet bar with barstool seating in the great room, service kitchen for party prep and clean up, and second floor living space with outdoor balcony for event spillover.”
For more information about this home and other Waterside Builders custom homes, please contact mike@watersidebuilders.com or call 239-430-3883.
This article originally appeared on Naples Daily News: Waterside Builders announces construction of new custom home on Neapolitan Lane
