What's the future of downtown Asheville's Pack Square Plaza? Read the draft plan here
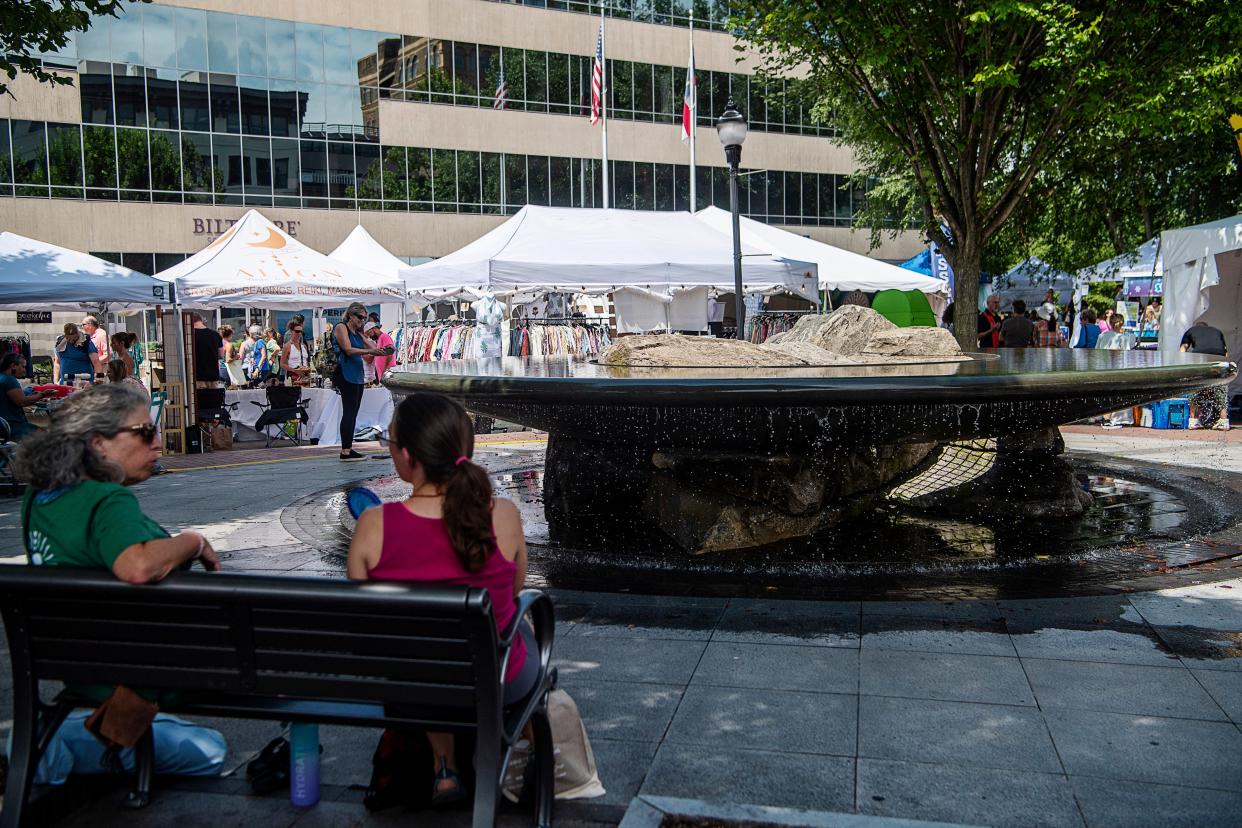
ASHEVILLE - A newly-released draft plan reimagines the future of a central downtown Asheville plaza, once home to a controversial confederate obelisk, and for decades a gathering space for free speech, protest and festivals at the heart of the city.
The 50-page draft plan was released July 21 and includes 10 design ideas to guide its transformation, plus steps for implementation and a prospective budget, with the construction to reshape Pack Square Plaza alone topping an estimated $8.9 million.
This work goes beyond a simple refresh of aging infrastructure, or wrestling with the scar of Vance Monument, whose base remains at the plaza wrapped in graffitied plywood panels. Among the design concepts is a recommendation to activate the ground floor of the Biltmore Building at the northern edge of the plaza, to close North Pack Square to vehicular traffic and convert College Street from one-way to two-way.
The intent is to transform the roadways and the small median in the center of the plaza into a larger, central gathering space, developing underutilized lawns, establishing a platform for new storytelling efforts, creating a small commercial space and establishing a "culturally-based corridor design" connecting the area to the nearby historic Black business district.
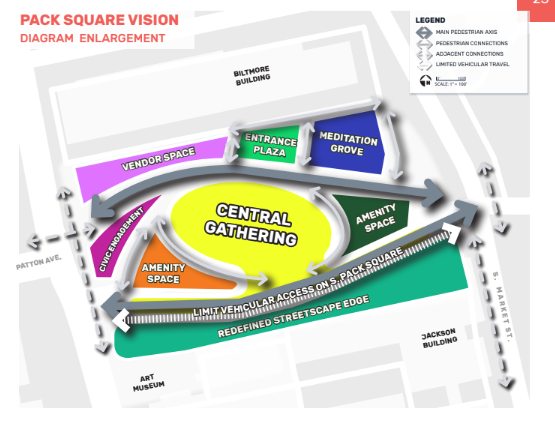
Previous coverage: Vance Monument case: Plaintiff files brief with NC Supreme Court, city to respond
Background of the plan
Plans were developed as part of the city's ongoing Visioning Project, in partnership with McAdams Co., a Durham-based civil engineer firm. Through an $111,000 contract, McAdams began its work in July 2022, with both city and county picking up the tab.
The McAdams team is led by Mitchell Silver, a former New York City Parks commissioner.
Read the draft plan here: http://bit.ly/3pRwkv8.
The project area involves not just the oblong, brick plaza, once home to Vance Monument, but also the hardscaped public space between Biltmore Avenue and Market Street downtown, as well as surrounding roadways, buildings and the connective corridor to The Block, the historic center of Asheville's Black business and cultural district, which includes the YMI Cultural Center.
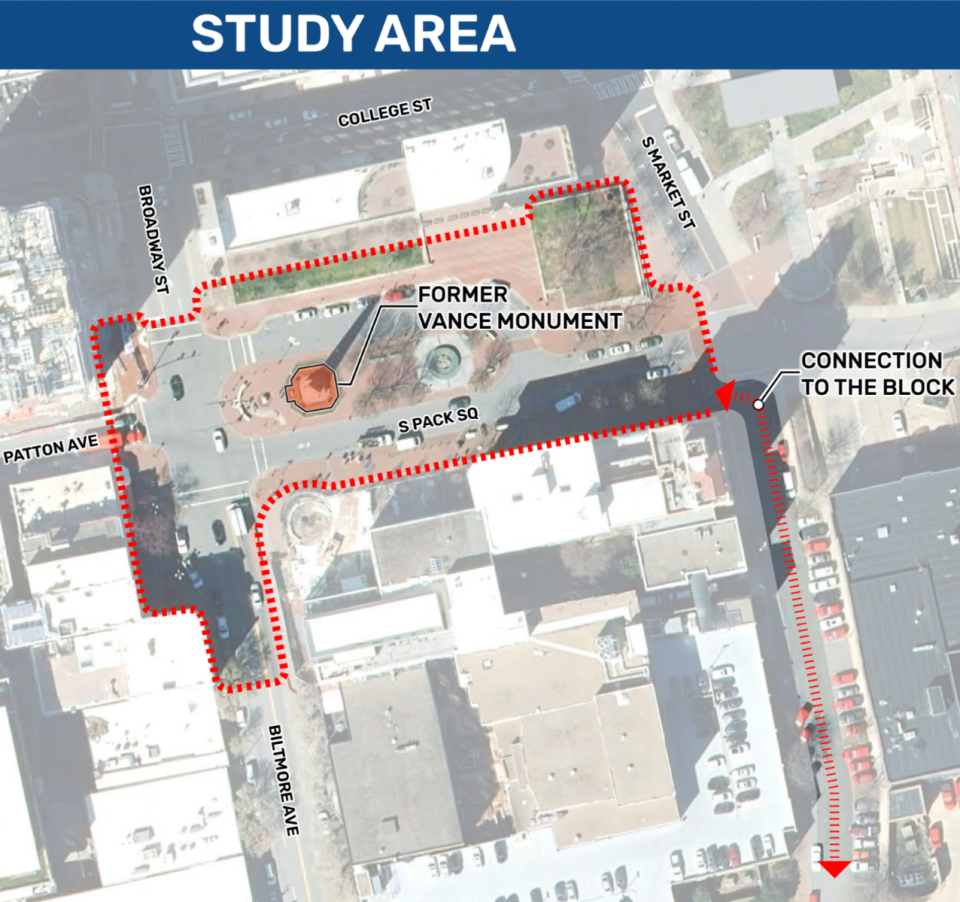
The visioning project is intended to create a guidebook for a more equitable, accessible and inclusive space. The city was recently awarded $3 million to reshape both the plaza and the gateway to The Block.
Funding comes from the Mellon Foundation’s Monuments Project, a $250 million commitment to reimagine and rebuild commemorative spaces launched in 2020. The foundation was founded in 1969 and is headquartered in New York City.
Online feedback will be accepted through the city's public engagement hub, and the final plan will be presented Asheville City Council for adoption on Sept. 12. There are also a number of public input sessions scheduled for July 28 and July 29.
Money granted for project: City of Asheville awarded $3M to reshape Pack Square Plaza
What are the 10 design ideas proposed in the draft document?
Improve or create new spaces in the plaza for civic engagement and expression, storytelling, oral history, public art and a central gathering space.
As the draft plan points out, despite consistent evolutions over its two centuries, Pack Square Plaza (previously known as Market Square, Public Square and Courthouse Square) has always been a gathering space. It found itself central to the city's reckonings with racial justice after the murder of George Floyd, eventually resulting in the removal of Vance Monument.
On a daily basis, individuals and small groups can be found there, said the plan, alongside buskers, coalescing at its westernmost corner.
It's intended that the plaza's role as a central gathering place should remain. What that tangibly means would require additional input, said the plan, and might require decisions around what to do with existing elements, such as the Thomas Wolfe Memorial Angel, Hoss Haley fountain, trees and engraved brick pavers.
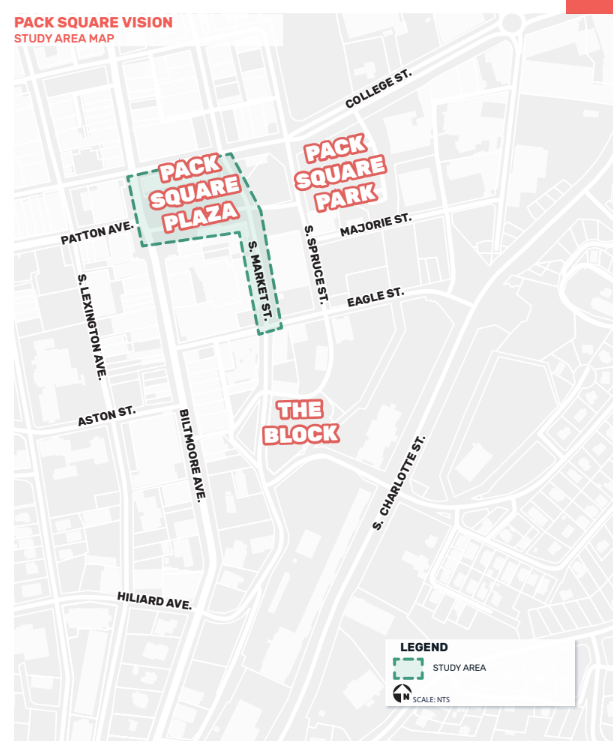
2. Move the crosswalk near Patton Avenue and Broadway Street to improve pedestrian access to Pack Square Plaza.
If North Pack Square — the short street that curves around the northmost edge of the plaza in a U-shape, connecting to South Pack Square at the intersection of South Market Street and Court Plaza — were to be closed, the existing crosswalk on Broadway Street could be moved farther south.
3. Remove the base of the Vance Monument, subject to a ruling by the North Carolina Supreme Court.
As the plan notes, one of the main reasons for the visioning process is to determine how to redesign the square once the monument is entirely removed. Due to ongoing litigation, the court has issued a stay on any further demolition of the Vance Monument or its deconstructed materials, which are being held by the city in an undisclosed "secure" location.
If the Supreme Court decides the Vance Monument must be placed back, aside from the Vance Monument and it’s base, the design ideas in this vision plan shall move forward, said the plan, but the fence and landscaped tier around the base of the monument should be removed.
4. Redesign and activate the ground floor of the Biltmore Building, which serves as the northern edge of the Plaza.
The plan notes this step would require the cooperation of the Biltmore Corporation, headquartered in the 1980 Akzona Building, now known as the Biltmore building, beside the square. It envisions adjustments to the raised lawn, retaining walls and seat walls.
Options include renovating the ground floor for shops, restaurants and potentially a Biltmore visitors center, wine store and gift ship or to remove the city-owned part of the lawn and install kiosks for food merchants with outdoor seating.
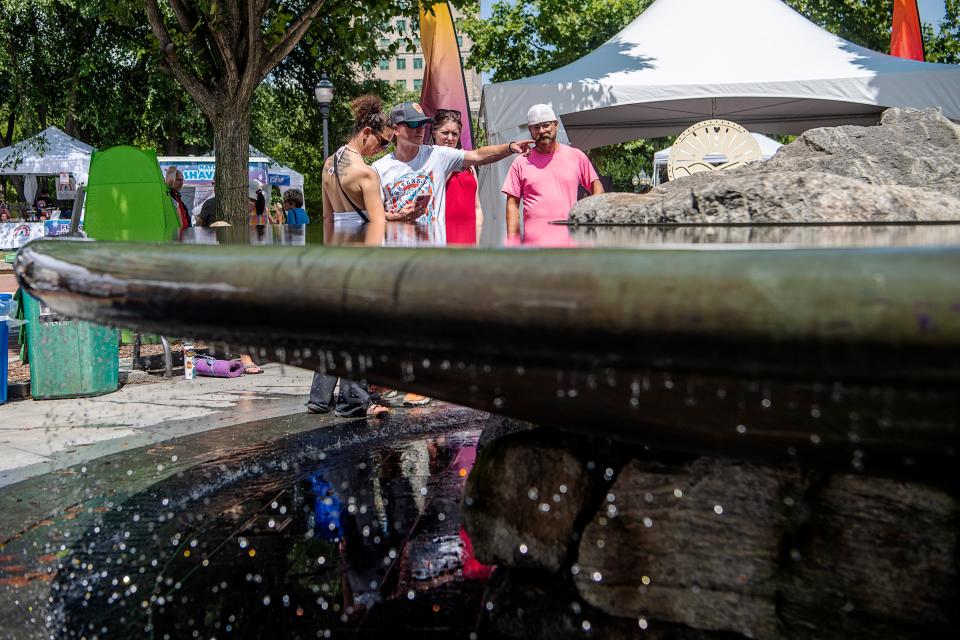
5. Reposition the elevated lawn on the eastern edge of the Plaza to create a meditation grove.
6. Close North Pack Square to vehicular traffic to increase the accessible space of the plaza for pedestrians.
7. Convert College Street from one-way to two-way traffic.
This suggestion comes in tandem with plans to convert South Pack Square into a shared street with no curbs and close North Pack Square to vehicles. If College Street becomes two-way, transit could utilize that corridor instead of South Pack Square.
To accomplish this change, College Street should continue as a two-way street between North Market Street toward Broadway Street, said the plan. Public safety vehicles should use College Street instead of South Pack Square for outbound and inbound travel.
8. Redesign South Market Street as an active cultural corridor to improve connections to The Block.
This is a lengthy recommendation but includes redesigning South Market Street with wider sidewalks and a narrower street to accommodate pedestrians and vendors. Long term considerations include a full redesign of the road.
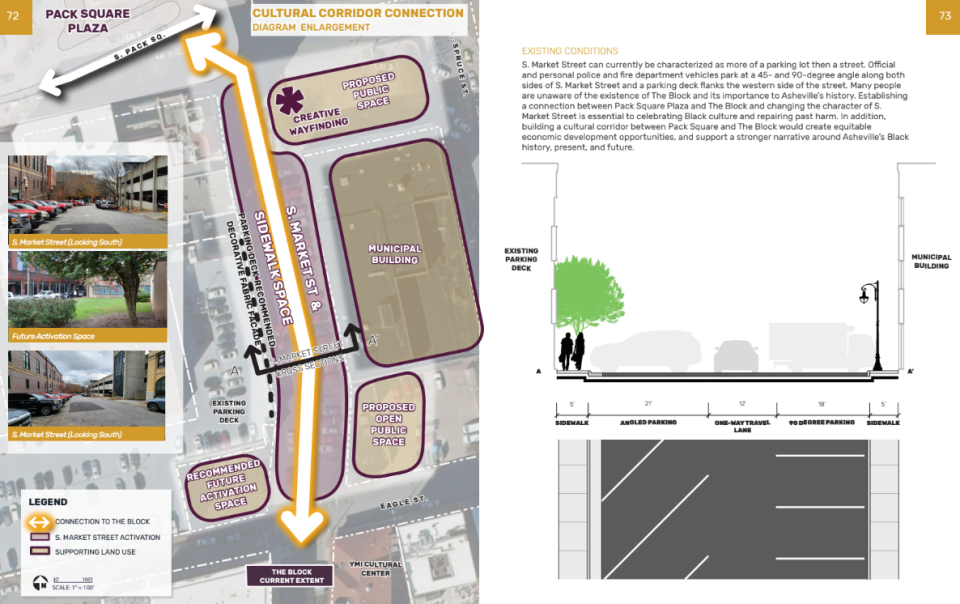
9. Improve wayfinding to The Block from Biltmore Avenue.
This concept involves gateway murals, signs, refreshing existing art and more marketing of The Block as a district through work with Explore Asheville.
10. Reimagine the long-term use of the Municipal Building.
The city is undertaking a facilities master plan that may include capital improvement recommendations to the Municipal Building in the near future.
"While the police and fire department provide a critical pubic safety service, relocating the police, fire or both departments in the future should be considered in the long term," the plan said.
If APD and AFD moved to another nearby site, "the building could be re-purposed as a cultural museum to share a comprehensive, inclusive story of Asheville that helps stitch together the variety of plaques, sculptures, markers and trails that dot Asheville’s parks and public spaces."
This is the priciest of the project's four suggested phases. Relocation of fire and police would cost between $64 million-$76 million. Repurposing the municipal building clocks in at $30 million.
Suggested phasing plan
Redesign Pack Square per vision and begin executing "quick wins," which are next steps in the implementation plan.
Establish cultural corridor.
Construction of Pack Square.
Reworking the municipal building.
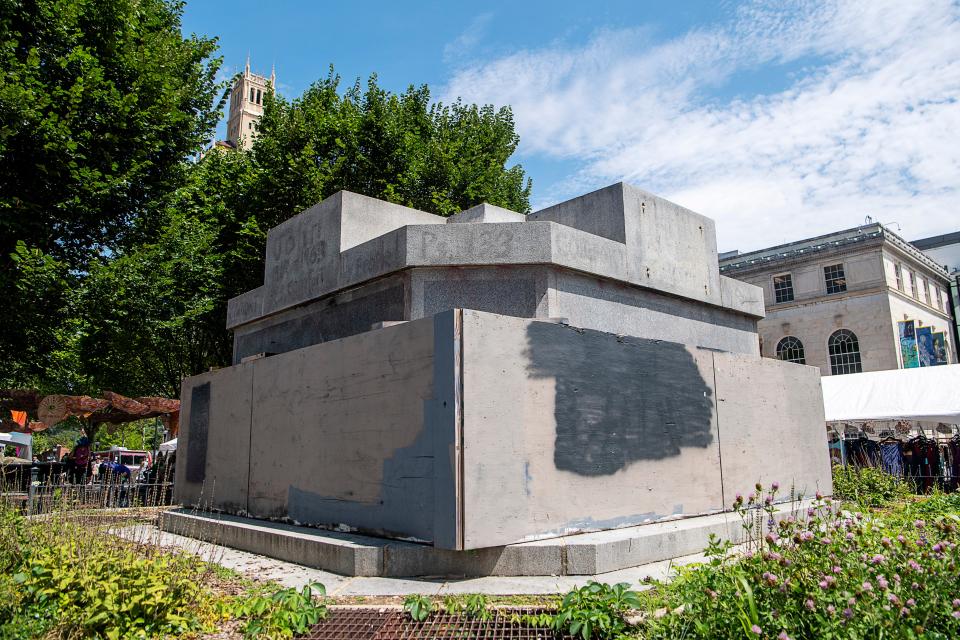
More: Answer Woman: Downtown Asheville's Pack Square fountain out of balance? Water pours off?
What about Vance Monument?
As mentioned above, ongoing litigation complicates the visioning plan.
The case has made its way to the N.C. Supreme Court, which announced it would take up the case in December.
The lawsuit surrounds the 75-foot-tall granite Vance Monument, which stood in Pack Square Plaza since 1898, all but its base taken down as of June 2021 after Asheville City Council voted 6-1 to remove it March 23 of that year.
The Society for the Historical Preservation of the 26th North Carolina Troops is seeking to stop the removal and potentially reconstruct the monument to former Civil War-era Gov. Zebulon Vance.
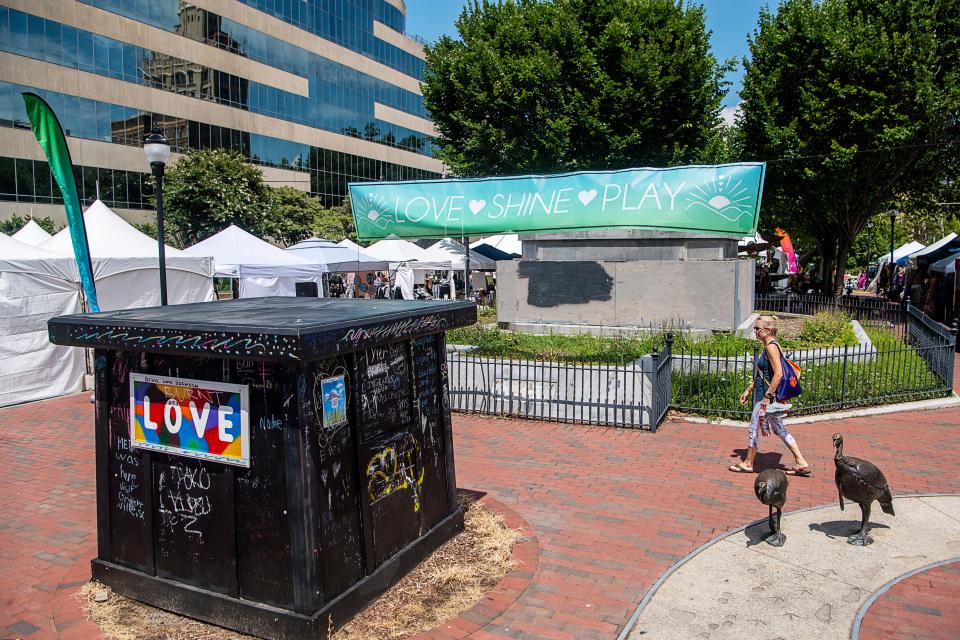
There has been little movement over the last several months, and City Attorney Brad Branham told the Citizen Times July 20 that the city is still awaiting a final ruling, which could come anytime. However, it could also still be several months away.
As for how the lawsuit could effect the implementation of the visioning plan, Branham said "it's important to remember that the plan itself is just step one in the process."
"Actually moving an (initiative) like that forward can, and likely would, take considerable time," Branham said. "It is still my belief that we will hear something from the Court which will provide direction before the City Council would take any final action to start plan implementation work."
To speculate beyond that about how the monument base might need to be dealt with, he said, "would be premature at this point."
Weigh in on the draft plan
With the release of the draft plan, the city encourages people to use the online engagement hub (https://publicinput.com/packsquare) to comment on the plan. A short survey will be available until Sept. 8.
City and Buncombe County staff are available to present and discuss the plan with community organizations between July 24 and Aug. 11. Email sdahl@ashevillenc.gov with a request to speak/attend a meeting.
Upcoming events
Friday, July 28
Creating a Richer History about the Heart of our Downtown
10-11 a.m. at the Public Works Building (161 S. Charlotte St.).
Presentation and Discussion with Katherine Cutshaw, Buncombe County special collections manager.
Reshaping Pack Sq. Plaza and Connecting The Block through Design
Noon-3 p.m. at the Public Works Building (161 S. Charlotte St.).
Drop-in to review and discuss the 10 design recommendations proposed in the Vision Plan.
Saturday, July 29
The Vision for a More Inclusive Pack Sq. Plaza: Presentation and Discussion
Noon-2 p.m. Harrah’s Cherokee Center Asheville (87 Haywood St.).
A Conversation about Pack Sq. Plaza and the Value of Public Space with Mitchell Silver.
Sarah Honosky is the city government reporter for the Asheville Citizen Times, part of the USA TODAY Network. News Tips? Email shonosky@citizentimes.com or message on Twitter at @slhonosky. Please support local, daily journalism with a subscription to the Citizen Times.
This article originally appeared on Asheville Citizen Times: What's next for Asheville's Pack Square Plaza? Draft plan released

