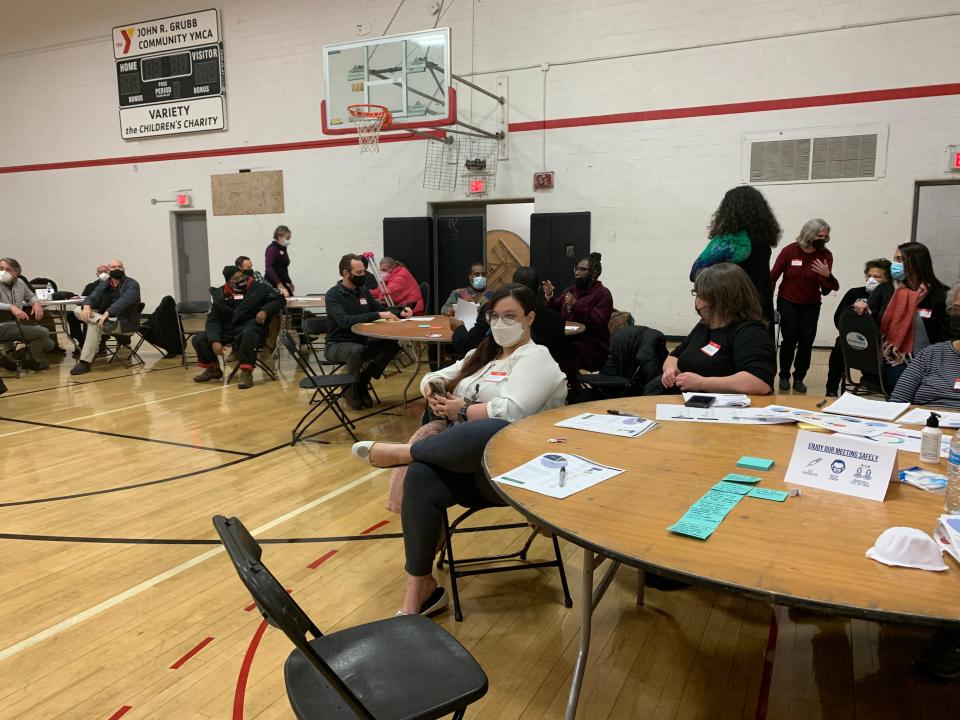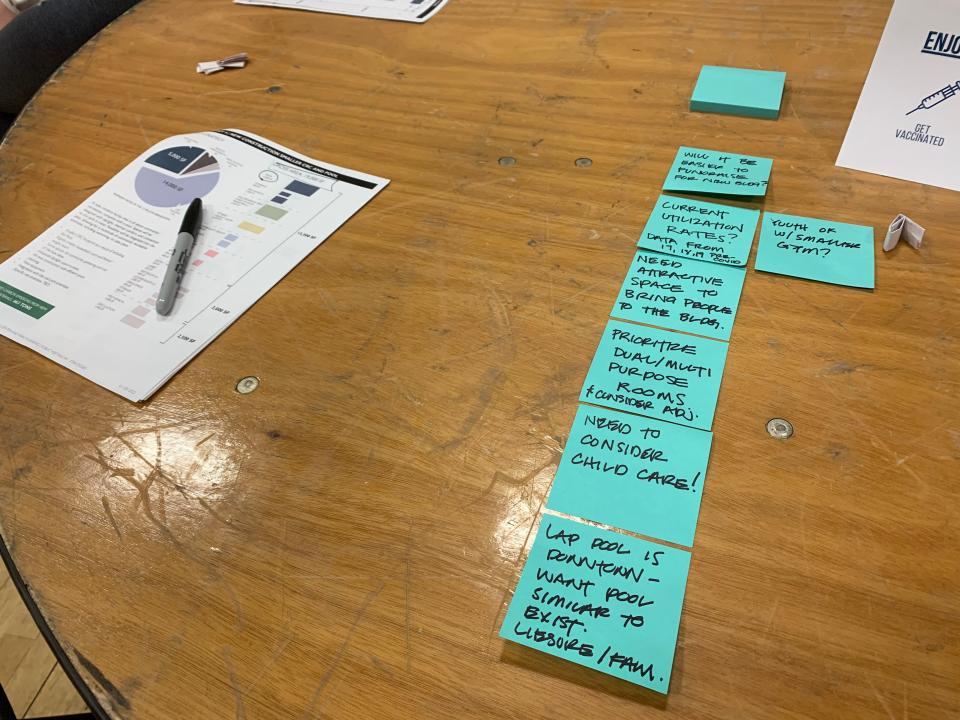'Why not dream for more?': 4 plans presented with different amenities for the Grubb YMCA building
Residents on Des Moines' north side got a glimpse Thursday of what a new rec center could include as the process to finalize a blueprint for an improved Grubb center continues.
The public forum was the fourth of six planned community meetings, which are hosted by the city and Chicago-based architecture firm Latent Design and designed to include residents in the project's planning process.
Already, $12 million has been allocated toward the construction of either a brand new facility or the renovation of the current Grubb YMCA building. At Thursday's meeting, residents were presented with four different plans, each incorporating feedback and ideas from previous forums.
Those ideas included a desire for the facility to include a pool, multipurpose rooms, updated exercise space and spaces for nonprofits and other community organizations to meet.

More: Des Moines residents share their hopes for new recreation center on city's north side
The four plans that were presented blended those ideas to show what was possible within the project's $12 million budget.
Katherine Darnstadt, principal architect at Latent Design, stressed the plans were like outlines of "what could be" to give residents a general idea of the possibilities available to them.
Two of the plans showed possibilities for a renovated version of the current building, while the other two focused on what was possible by starting from scratch.
Renovations would mean 70% of the project's budget would go toward building upkeep
At the request of several residents who pitched renovating the 44,000-square-foot facility instead of building new, Latent Design presented two options that focus on the preservation of the original facility.
In those plans, the firm said nearly 70% of the project's budget would have to be allocated toward the building's upkeep. Those expenses would cover a new roof, a new elevator, mechanical and electrical upgrades and other base site improvements.
With the remaining 30% of the budget, one of the plans put more emphasis on "finishing upgrades," such as new floors, paint, ceilings and recreation equipment. The current pool would receive necessary repairs, with no major upgrades.
The other plan includes a gut rehab of the current pool, leaving almost 15% fewer funds toward other upgrades to the facility.
New construction would mean smaller building, but more flexibility
The two remaining proposals showed what's possible with $12 million being spent on a completely new building.
One strategy focused on fitting as much programming within the budget as possible, resulting in a 21,500-square-foot facility with no pool. It did, however, leave room for numerous community rooms for child care, a computer room, a teen center and other social services.
That plan also showed allowed for additional square footage that could be dedicated toward an NCAA-sized basketball court, a 3,000-square-foot weight room and other multipurpose rooms — just "one of thousands of (potential) combinations," Darnstadt told those present.
The final strategy provided the smallest building footprint, at 19,000 square feet, and included a pool at the expense of space for programming. That plan includes plans for a basketball court and weight room, just on a smaller scale.
Most present in favor of 4th approach, but asked for more amenities

In a vote among participants at Thursday's meeting, a majority expressed interest in the fourth strategy, but with a desire to see more amenities added to the plan, which would drive costs above the project's $12 million budget.
Laural Clinton, a long-time Des Moines resident, told the Des Moines Register that residents shouldn't be afraid to ask for more.
"Maybe $12 million is a starting point — but it's the floor, not the ceiling ... I thought that was a nice number, but why not dream for more?" Clinton said.
Parks and Recreation Director Ben Page has previously said that the department has heard from several donors who are interested in contributing additional funds toward the project. Page has also told the Register that it might be possible for more funds to be dedicated toward the project through the $95 million the city will receive through the federal government's American Rescue Plan.
Residents also urged the city to provide usability data from the last several years at the next meeting to identify which programs are most important, so that the final plan will include those.
"Please consider what the next generation is going to use," Des Moines parent Luis Arredondo told organizers. "I think we need to define who this is for and what are their needs."
Get involved:
The next meeting is scheduled for 5:30 p.m. on Thursday, Feb. 17, at the Grubb YMCA. It will be the last meeting before final recommendations are presented.
To watch previous presentations or submit feedback to the city and Latent Design, visit dsm.city/business_detail_T6_R277.php.
Melody Mercado covers Des Moines city government for the Register. Reach her at mmercado@registermedia.com or Twitter @melodymercadotv.
This article originally appeared on Des Moines Register: Construction plans for Grubb YMCA may include a pool, basketball court

