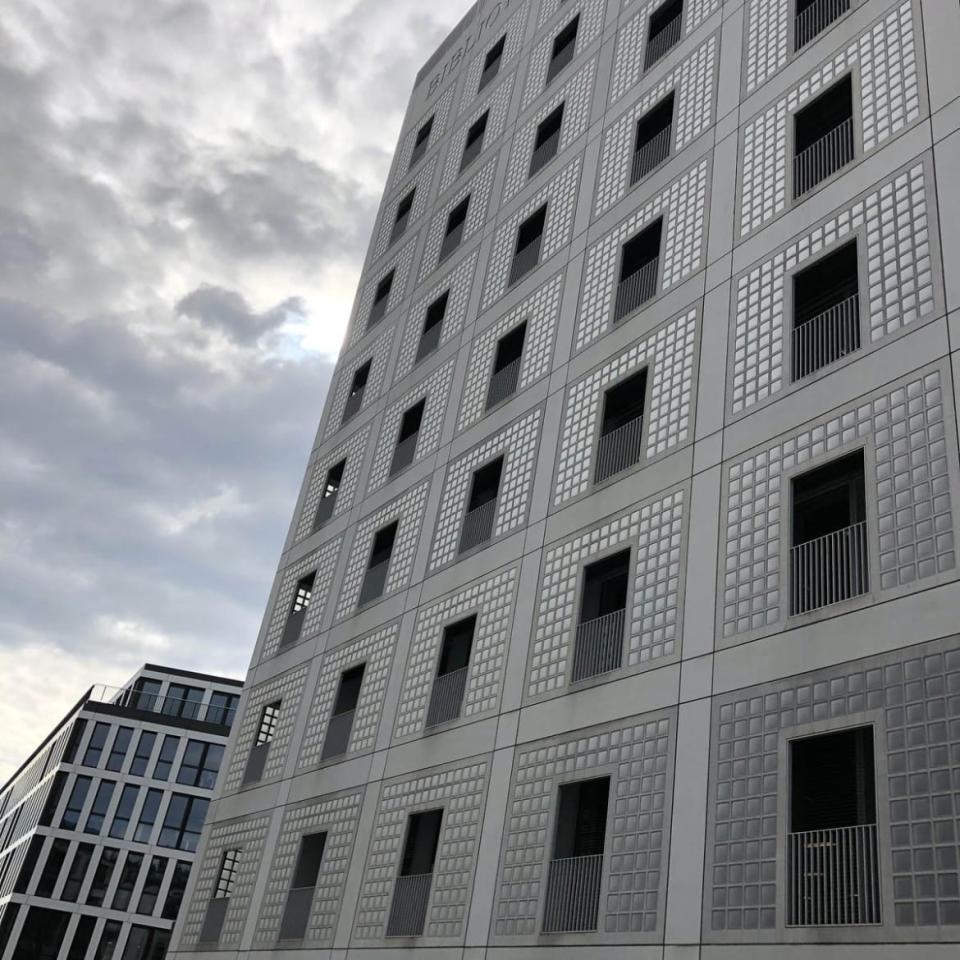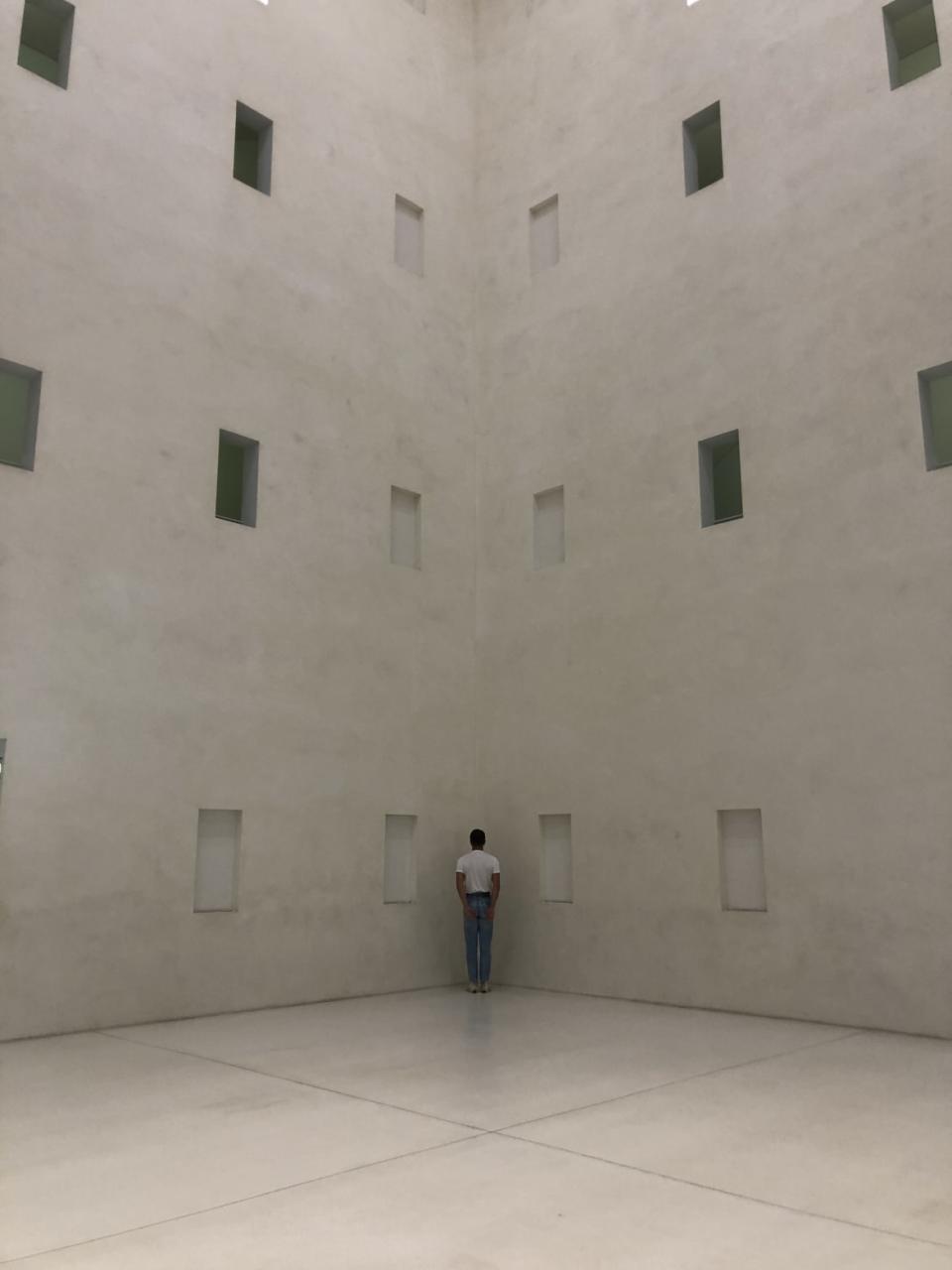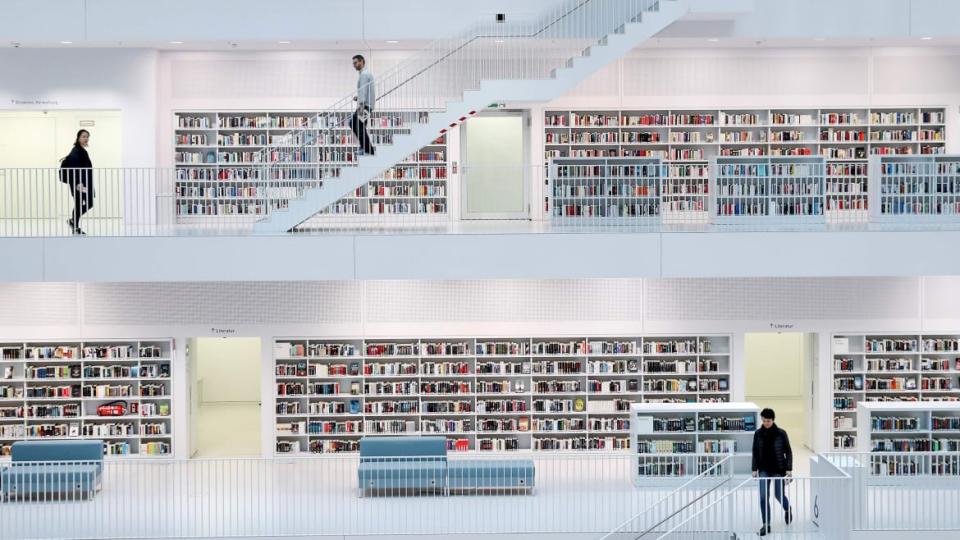The World’s Most Beautiful Libraries: Stuttgart City Library

The last time I felt this dirty in a library I was a preteen sneakily reading sex scenes in The Best American Short Stories anthologies. This time around, I was standing inside the stark and sterile confines of Stuttgart’s Stadtbibliothek on a mid-August morning, and it suddenly felt as if I should have scrubbed a little harder during my morning shower.
A cube within a cube decorated with cubes, its severe Escher-like white interior makes it the architectural equivalent of an all-angles model who photographs well. The new Stuttgart City Library is very much the library for the modern era. Its all-white inverted pyramid gallery hall lined with books is a clever, if terrifyingly sterile marvel that makes the library one of the city’s most photographed destinations. It is also the latest selection for our monthly series, The World’s Most Beautiful Libraries.
The library opened to the public in 2011 and was designed by Yi Architects, which was founded by Eun Young Yi, a South Korean architect whose firms operates out of Cologne and Seoul. It is located on a hill that has recently become the site of a massive redevelopment project in Mailander Platz (Milan Square) in Stuttgart, Germany.
While a lot of the area between the library and the central train station is still under construction, there are already a handful of luxury apartment buildings, the Milaneo mall complex, and the Jaz Hotel tower. The old library was located in Wilhelm Palace, once the seat of the King of Württemberg and rebuilt after World War II along more modern lines to house the city library. But Stuttgart, one of Germany’s major centers of industry, home to Porsche and Mercedes Benz, is a city that even today feels in the midst of renewal and transformation.
So perhaps it’s fitting that now its most iconic building might just be a free-standing cube. At least that was the intention of Yi, who declared in a paper that the building “towers above the neighboring buildings. The preferred urban design treatment of the city library becomes an unmistakable sign of its special significance. In the past, a church or palace formed the center of a city. But in a modern society, the importance of a place for individual enrichment of knowledge and enrichment of the experience comes to the fore. As a result, the library is becoming increasingly important for society.”

The exterior wall of the library.
One could be forgiven, however, for assuming that with his design the architect was making a political statement about incarceration: the library’s exterior has often been dragged for resembling a prison. It’s an apt comparison at least during the daytime. (At night it is lit up in all blue and more closely resembles a glow-in-the-dark ice cube.) The 21,000 square meter, nine story structure is clad in two shells. The outer shell of pale grey fair-faced concrete is decorated with squares of 9x9 glass brick blocks punctured by rectangular openings. In between the outer shell and the inner glass facade run thin promenades.
The real drama begins, however, upon entering the building itself.
When one talks about fantastical architectural schemes that never made it past the drawing boards, you inevitably hear about Gaudi’s Manhattan skyscraper or Frank Lloyd Wright’s Baghdad Opera House. But for the hardcore it is the theoretical 1784 Cénotaphe à Newton by the French architect and academic Étienne-Louis Boullée that still inspires. As one writer in The Wall Street Journal put it, “Étienne-Louis Boullée's massively spherical 18th-century cenotaph for Isaac Newton still looms, like the Montgolfier balloon that was said to have inspired it, over the architectural landscape.”
The key feature of Boullée's cenotaph was the spherical central atrium (best described as “a cavernous void”). According to ArchDaily, “the form and symmetry of the entrance of the building was inspired by the “Cenotaph for Newton” by Étienne Boullée.” Which isn’t surprising: when one passes through the entrance hall that rings the inside of the building, one enters “the heart,” as the architects dubbed it. The “heart” is a giant cube, a void-like atrium entered through one of the four openings cut into each side and lit solely by a skylight above. I would bet good money that if J.K. Rowling were to visualize the waiting room in Azkaban, it would resemble this.

A tourist poses in the "heart" of the library.
Yi was also influenced by the Pantheon in creating this space, and wrote, “Like the Pantheon, this archaic type of space refers to the original cave as a human dwelling and is reinterpreted against the background of our changed technical reality.” From the “heart,” the visitor floats (metaphorically as well as physically in the elevators) up to the oculus skylight as the reading room is above. In explaining the theories behind the building’s design, Yi explained, “In the deepest interior one encounters a negative monolith—an absolutely geometric, orderly, white space as a perfect cube illuminated by a central skylight... a space for the inner retreat.” But while that “heart” for him stood for “the roots of knowledge,” the gallery room above it that he shaped like a funnel “indicates the opening to the outside world, to the limitless world of knowledge.” When one looks at a cross-section of the building, as seen here, you can see that his somewhat overblown rhetoric is actually manifested in the physical space.
While the “heart” actually turned out to be my favorite space in the library, the reason anybody is visiting the library is for the upside-down ziggurat reading room that stretches from the fourth floor to the top.

A view of the
An all-white room that gets its splashes of color from kaleidoscopic book shelves is always a crowd-pleaser (I’ve done the same in my own home), but the reading room of the Stuttgart City Library also plays to modern architecture fans with a dizzying array of lightning-shaped staircases and widening terraces. Yi wrote that for inspiration he turned once again to Boulleé and his dramatic designs for the French National Library (which can be seen in a drawing owned by another gorgeous library, the Morgan). The space is lit by a skylight made up of cubes of glass that stretches across the whole ceiling. The staircases, the architect declared, “are designed as flowing strolling paths.” While the space may not seem terribly inviting for grabbing a book and plopping down to read it, one pleasant surprise was that the bluish-grey couches lining the terraces are quite comfortable.
While photos are allowed, visitors are cautioned to treat the space as it was intended: don’t disturb readers and researchers. So after you take your pictures, maybe grab a book, or bring one with you, and sit for a while. For this building is clearly a temple, albeit a modern one, dedicated to knowledge.
Get our top stories in your inbox every day. Sign up now!
Daily Beast Membership: Beast Inside goes deeper on the stories that matter to you. Learn more.

