Yes, Your Teenager's Hangout Space Can Be Chic, and This Room Proves It
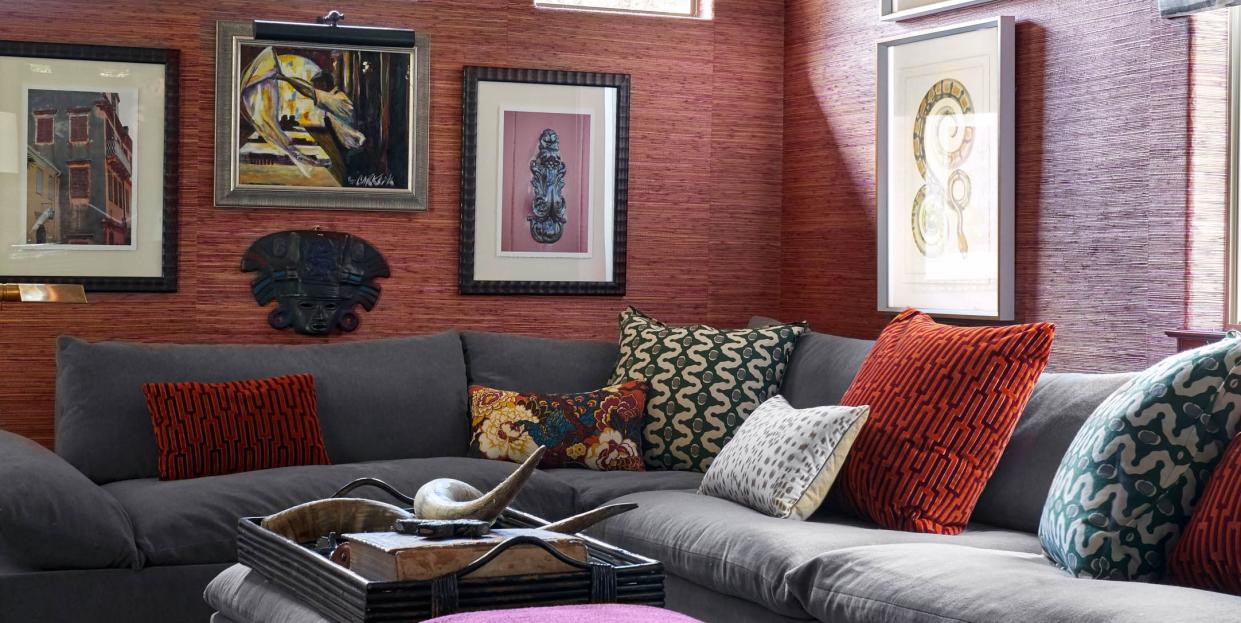
I'll be honest: If I were to rank the rooms in a family room in order of what's likely to be the most high-design, a teen's hangout spot and the home office would probably be last on the list. But in a recent renovation on her own family's home in Dallas, designer Denise McGaha managed to carve out a spot for an office and a teen TV lounge that are both comfortable and surprisingly chic.
"I'm a firm believer that you should use every room in your house," McGaha says. But, the space in question in her own home had been essentially ignored since her kids, now a high school junior and senior, had used it as a playroom. So, McGaha decided to make it useful. The biggest need her family had? "A home office for me, and somewhere where the kids can watch movies or hang with their friends," the designer explains. Working in partnership with American Leather and BDI, she gave her family both.
TV Lounge
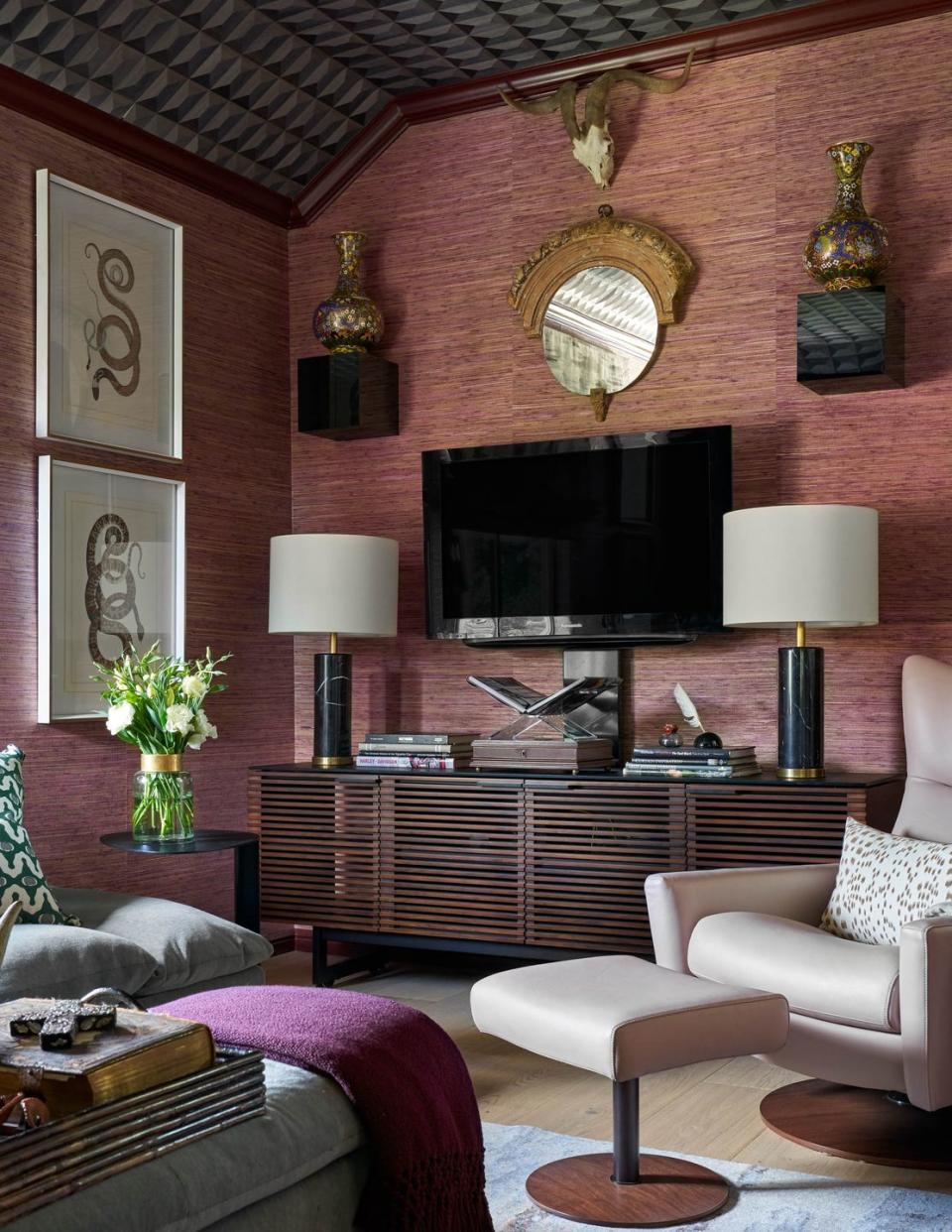
Grasscloth, patterned ceilings, and eye-catching artwork may not be the first things that come to mind for a kids space, but the design of the lounge is both functional and reflective of McGaha's kids. The designer selected the deep tones of the Phillip Jeffries wallpaper and the heavy curtains to give the feel of a movie theater. "You can lower all the shades and pull the drapes and in the middle of the day it feels like a theater," she explains.
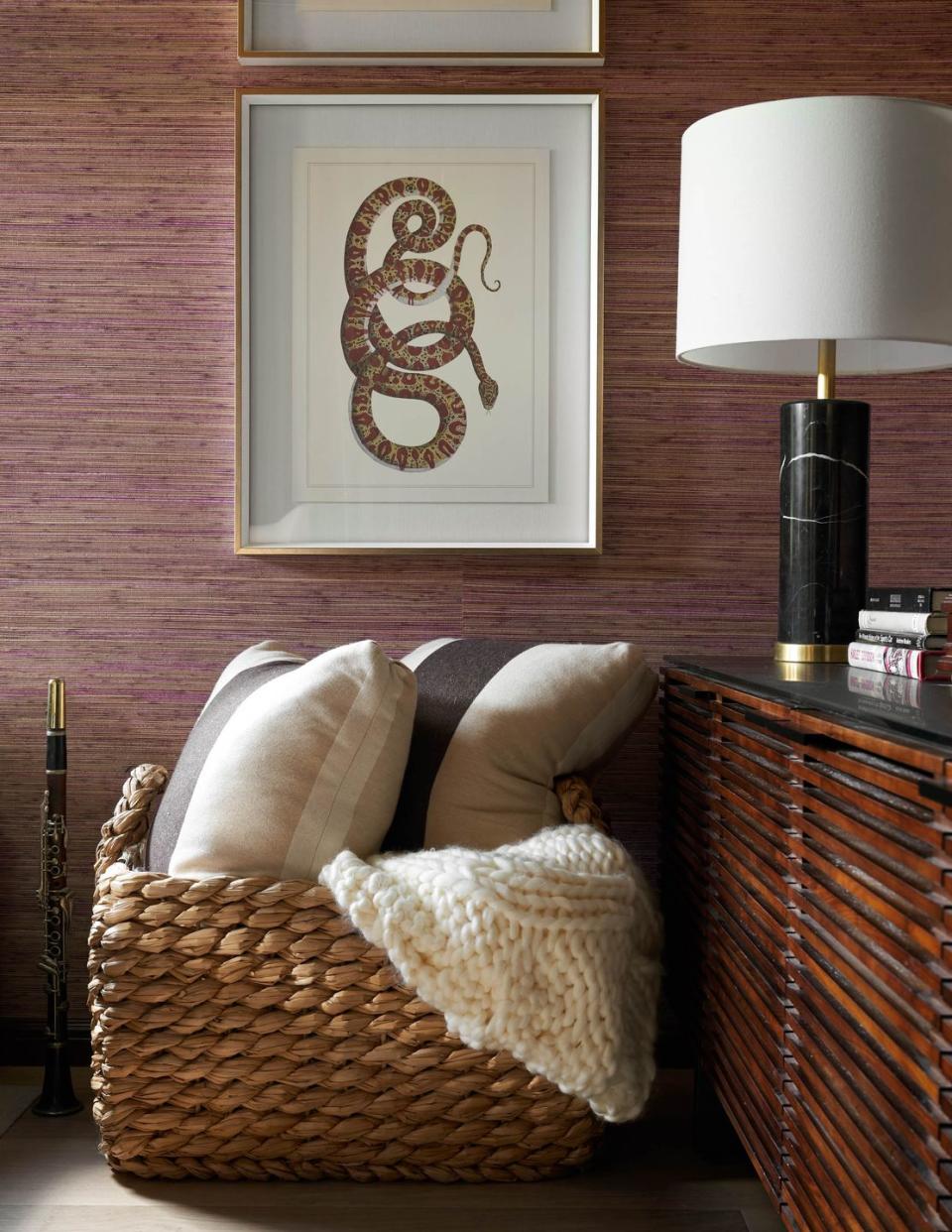
McGaha enlisted her two kids to help select the art—they were immediately drawn to a series of snake prints, which the designer framed and hung in the space. "They had their friends over and went through a bunch of options, so their friends were all kind of involved," explains the designer.
For the furniture, McGaha selected a sectional from American Leather, which is sleek in a gray fabric, but wide enough for her kids' friends to lounge on comfortably—and even sleep on if they spend the night. The TV is set above a console from BDI that has a bar to hide wires. "It's great because there are so many devices for whatever the kids are streaming or whatever gaming they're doing," McGaha explains.
Office
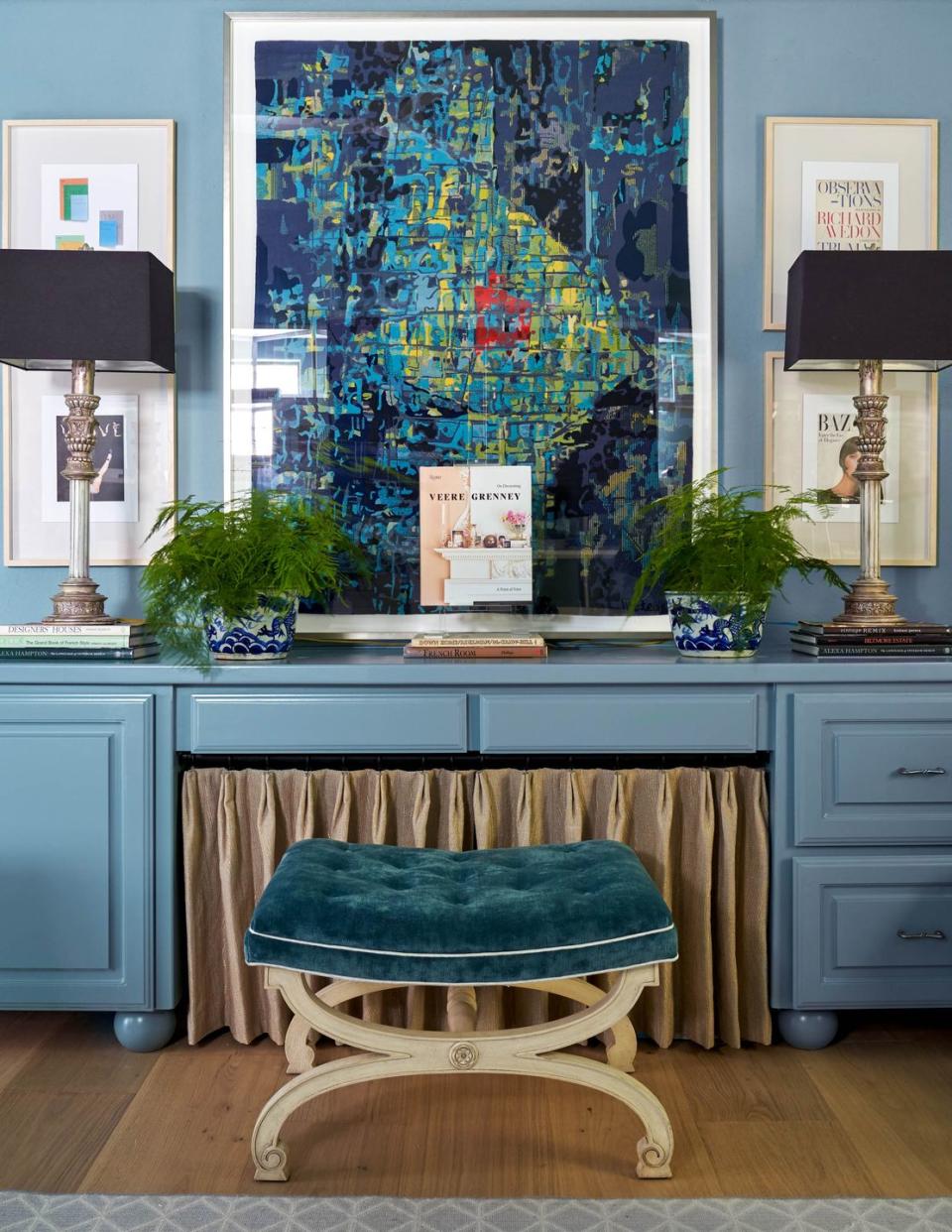
If the TV room is moody dark, the office is its opposite: light, bright, and open. "There are windows on basically every wall, so I love that I can see out into the trees and the outdoors," the designer says. She opted for a blue and green palette throughout—"which works with all the natural lighting."
Built into one wall of the space is a two-person desks, with drawers for storage—and a skirted opening that hides one very specific element: "The cat's litter box is in there," McGaha laughs. "The cat is always up here with me, so I hid it under the desk."
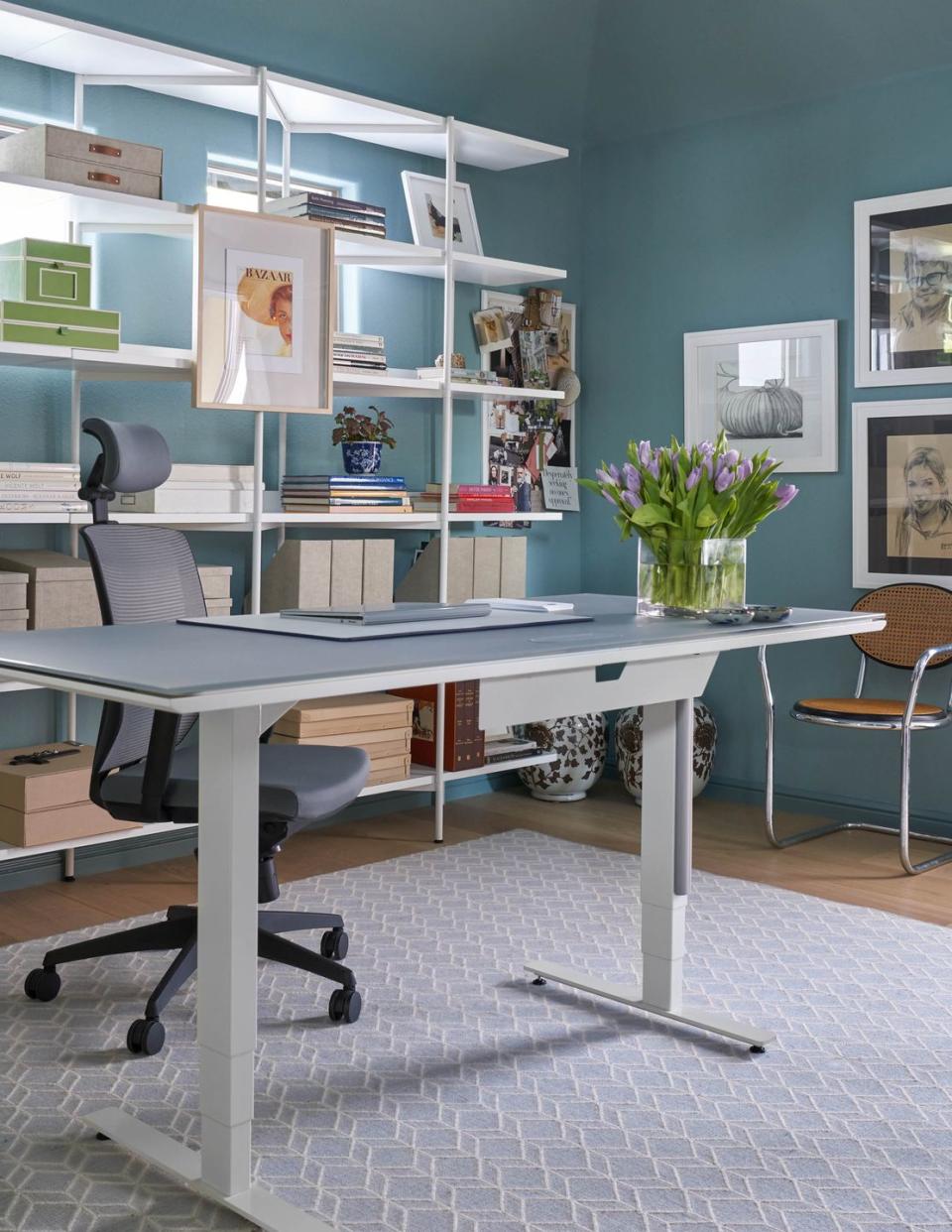
On the other side of the room, behind McGaha's own floating standing desk from BDI, the designer created a functional shelving unit—despite the wall's many windows. "These shelves are open so the light comes through them," says McGaha."Having the ability to not block off that light was really important."
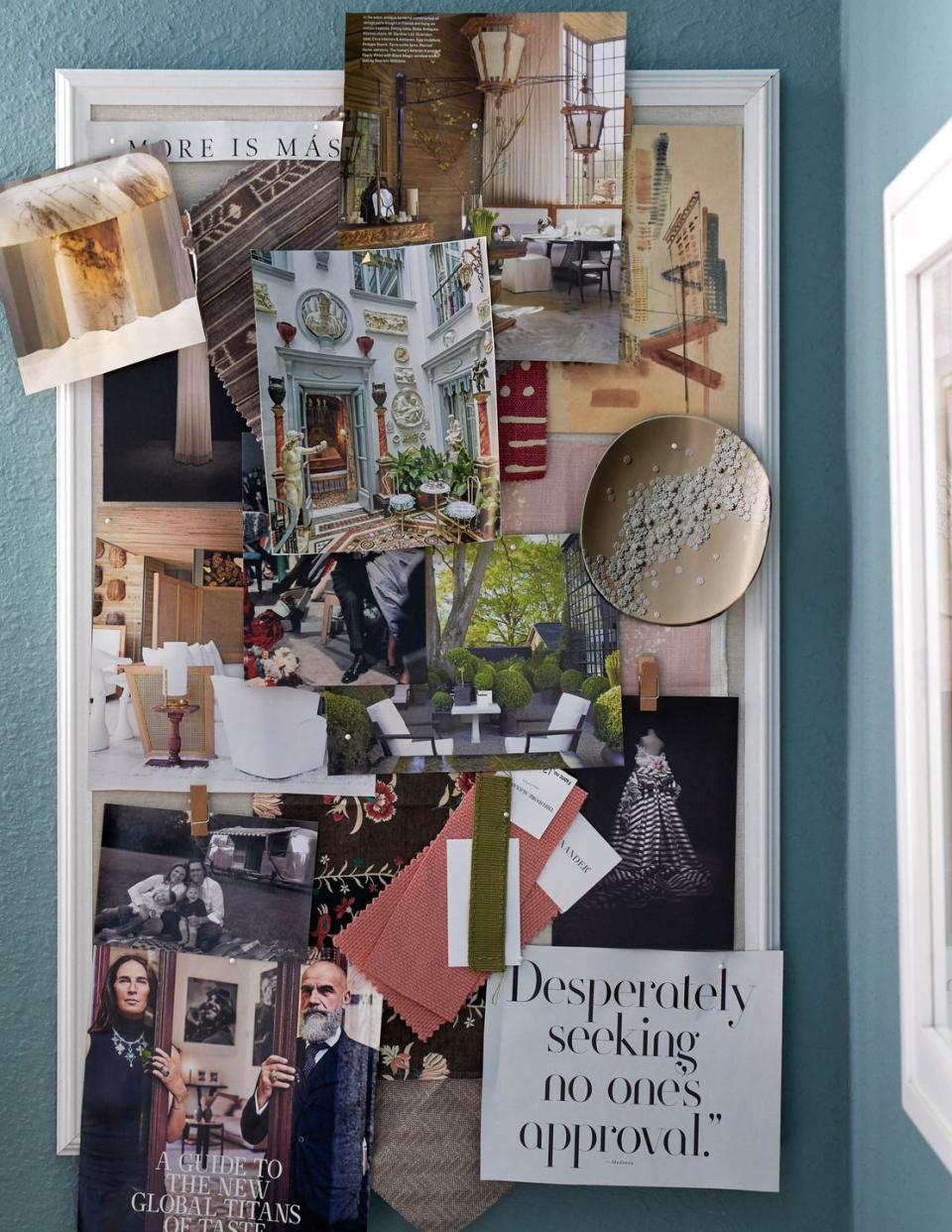
Coupled with the addition of some greenery—"I keep all my orchids in here," says McGaha—the office takes on a welcoming, organic feel—a far cry from the overlooked space that was there before.
"We just spend so much time up here now," the designer says of the dual spaces. And who can blame them?
Follow House Beautiful on Instagram.
You Might Also Like

